All Cabinet Styles Country Storage and Wardrobe Design Ideas
Refine by:
Budget
Sort by:Popular Today
161 - 180 of 1,057 photos
Item 1 of 3
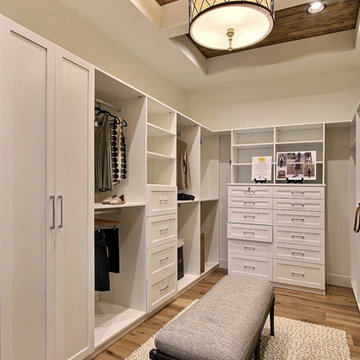
Inspired by the majesty of the Northern Lights and this family's everlasting love for Disney, this home plays host to enlighteningly open vistas and playful activity. Like its namesake, the beloved Sleeping Beauty, this home embodies family, fantasy and adventure in their truest form. Visions are seldom what they seem, but this home did begin 'Once Upon a Dream'. Welcome, to The Aurora.
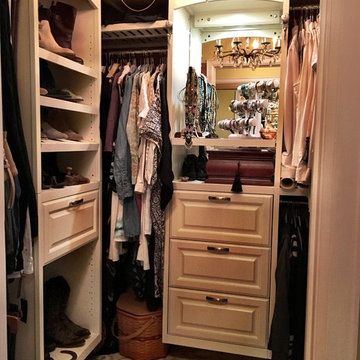
Everything has it's space. Finished closet/dressing room ready and waiting.
Lisa Lyttle
Mid-sized country women's walk-in wardrobe in Los Angeles with raised-panel cabinets, white cabinets, plywood floors and multi-coloured floor.
Mid-sized country women's walk-in wardrobe in Los Angeles with raised-panel cabinets, white cabinets, plywood floors and multi-coloured floor.
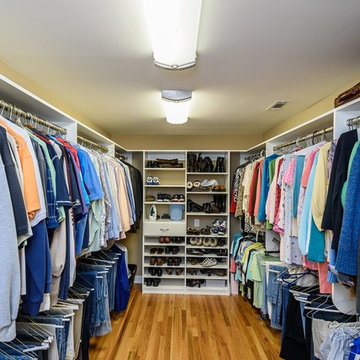
The large walk-in closet is highly functional with its bright overhead lighting and generous storage space.
Mid-sized country gender-neutral walk-in wardrobe in Atlanta with open cabinets, white cabinets and light hardwood floors.
Mid-sized country gender-neutral walk-in wardrobe in Atlanta with open cabinets, white cabinets and light hardwood floors.

Custom Built home designed to fit on an undesirable lot provided a great opportunity to think outside of the box with creating a large open concept living space with a kitchen, dining room, living room, and sitting area. This space has extra high ceilings with concrete radiant heat flooring and custom IKEA cabinetry throughout. The master suite sits tucked away on one side of the house while the other bedrooms are upstairs with a large flex space, great for a kids play area!
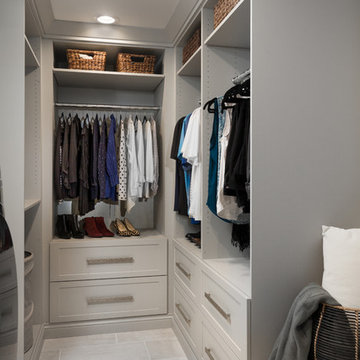
This chic farmhouse remodel project blends the classic Pendleton SP 275 door style with the fresh look of the Heron Plume (Kitchen and Powder Room) and Oyster (Master Bath and Closet) painted finish from Showplace Cabinetry.
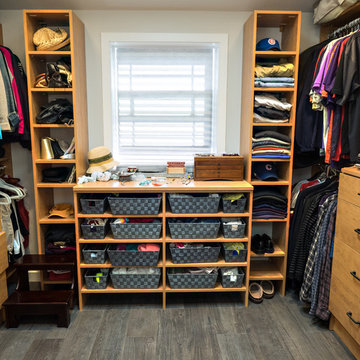
Another view of the walk-in closet. The cabinets are custom built to meet the homeowners requirements. The closet space is shared by Wife and Husband.
Visions in Photography
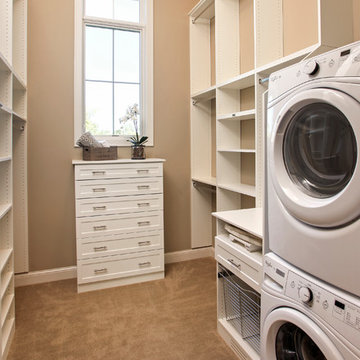
Landmark Photography
Mid-sized country gender-neutral walk-in wardrobe in Minneapolis with shaker cabinets, white cabinets and carpet.
Mid-sized country gender-neutral walk-in wardrobe in Minneapolis with shaker cabinets, white cabinets and carpet.
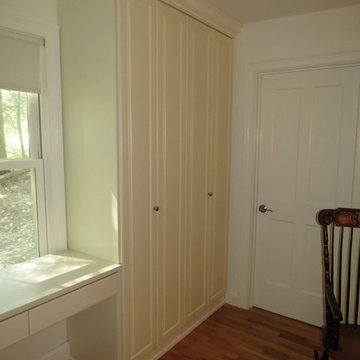
This farmhouse is a true gem nestled in the hills of Lenox, but closet space was not a priority for the builder. So after careful planning, we built closet space where none previously existed.
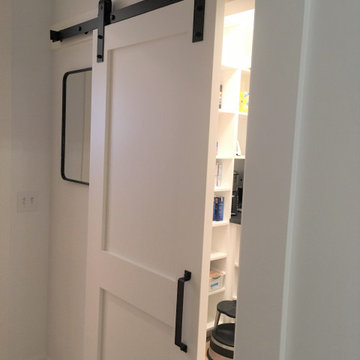
Pantry off of kitchen on the way to the mudroom. Equipped to be almost a butler's pantry - all appliances there.
Photo of a small country walk-in wardrobe in Minneapolis with flat-panel cabinets, light hardwood floors and brown floor.
Photo of a small country walk-in wardrobe in Minneapolis with flat-panel cabinets, light hardwood floors and brown floor.
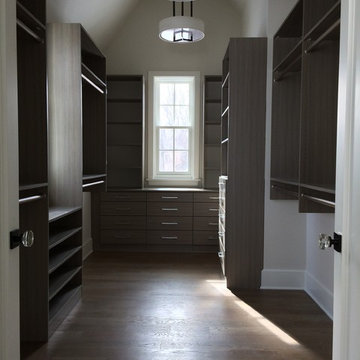
Design ideas for a mid-sized country gender-neutral walk-in wardrobe in Chicago with flat-panel cabinets, grey cabinets and medium hardwood floors.
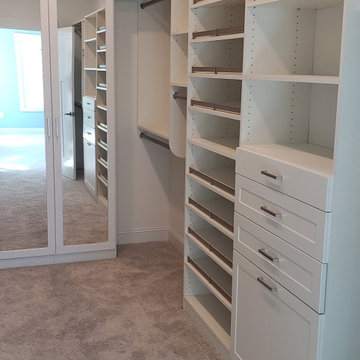
tilt down hamper with drawers above, slanted shoe shelves, full length mirror doors
Photo of a country storage and wardrobe in Charlotte with shaker cabinets, white cabinets and carpet.
Photo of a country storage and wardrobe in Charlotte with shaker cabinets, white cabinets and carpet.
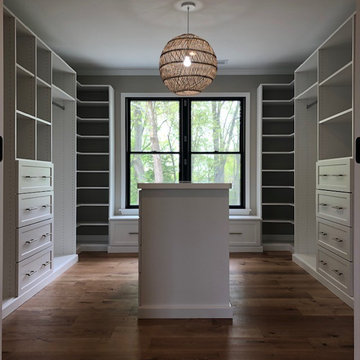
This custom closet design features a built-in window seat with drawer storage and a center island with double decker jewelry drawers and a painted mdf countertop with glass cutouts. Other features include corner shelves for shoe storage, mission style drawers with gold bar pulls, shelves and cubbies. A clean, understated design that incorporates maximum function!
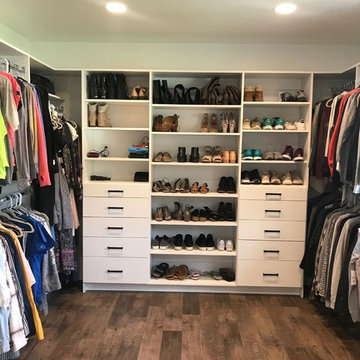
Inspiration for a large country gender-neutral walk-in wardrobe in Salt Lake City with flat-panel cabinets, white cabinets, medium hardwood floors and brown floor.
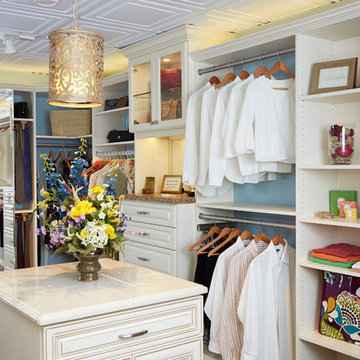
Large country gender-neutral walk-in wardrobe in Philadelphia with raised-panel cabinets, white cabinets, ceramic floors and brown floor.
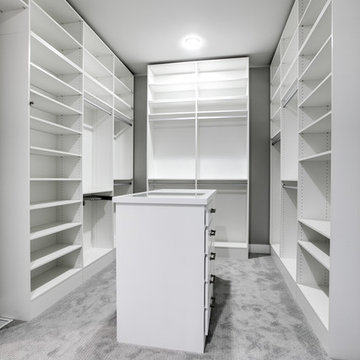
Large country gender-neutral walk-in wardrobe in Omaha with carpet, open cabinets, white cabinets and grey floor.
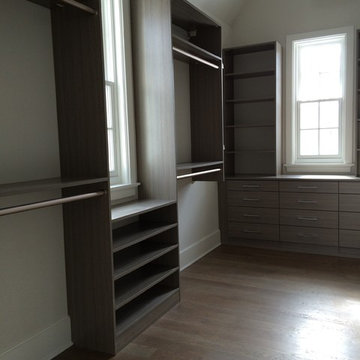
Mid-sized country gender-neutral walk-in wardrobe in Chicago with flat-panel cabinets, grey cabinets and medium hardwood floors.
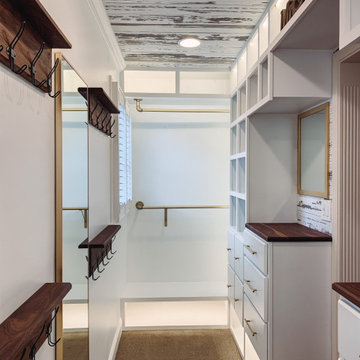
A complete remodel of a this closet, changed the functionality of this space. Compete with dresser drawers, walnut counter top, cubbies, shoe storage, and space for hang ups.
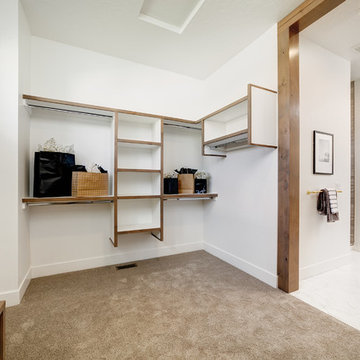
Photo of a large country gender-neutral dressing room in Boise with open cabinets, white cabinets, carpet and beige floor.
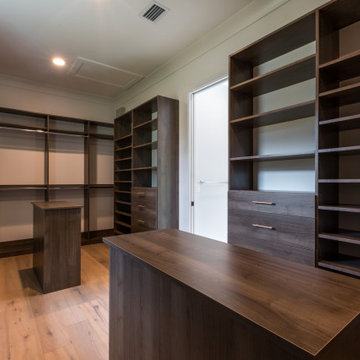
A large walk in closet with his and hers islands.
Photo of a large country walk-in wardrobe in Orlando with flat-panel cabinets, dark wood cabinets, medium hardwood floors and brown floor.
Photo of a large country walk-in wardrobe in Orlando with flat-panel cabinets, dark wood cabinets, medium hardwood floors and brown floor.
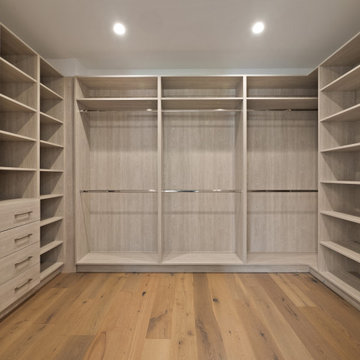
This is an example of a large country gender-neutral walk-in wardrobe in Los Angeles with flat-panel cabinets and light hardwood floors.
All Cabinet Styles Country Storage and Wardrobe Design Ideas
9