All Cabinet Styles Country Storage and Wardrobe Design Ideas
Refine by:
Budget
Sort by:Popular Today
121 - 140 of 1,057 photos
Item 1 of 3
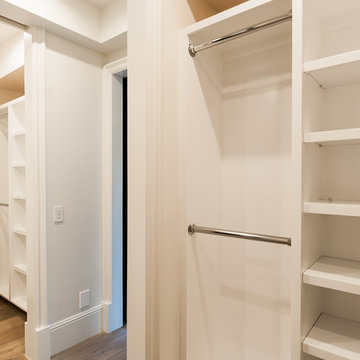
Large country gender-neutral dressing room in Los Angeles with open cabinets, white cabinets, light hardwood floors and brown floor.
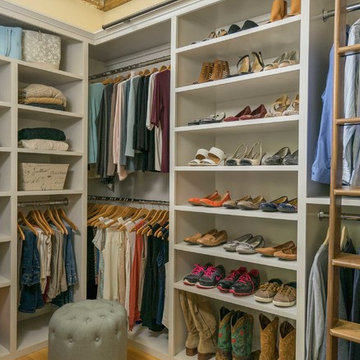
We gave this rather dated farmhouse some dramatic upgrades that brought together the feminine with the masculine, combining rustic wood with softer elements. In terms of style her tastes leaned toward traditional and elegant and his toward the rustic and outdoorsy. The result was the perfect fit for this family of 4 plus 2 dogs and their very special farmhouse in Ipswich, MA. Character details create a visual statement, showcasing the melding of both rustic and traditional elements without too much formality. The new master suite is one of the most potent examples of the blending of styles. The bath, with white carrara honed marble countertops and backsplash, beaded wainscoting, matching pale green vanities with make-up table offset by the black center cabinet expand function of the space exquisitely while the salvaged rustic beams create an eye-catching contrast that picks up on the earthy tones of the wood. The luxurious walk-in shower drenched in white carrara floor and wall tile replaced the obsolete Jacuzzi tub. Wardrobe care and organization is a joy in the massive walk-in closet complete with custom gliding library ladder to access the additional storage above. The space serves double duty as a peaceful laundry room complete with roll-out ironing center. The cozy reading nook now graces the bay-window-with-a-view and storage abounds with a surplus of built-ins including bookcases and in-home entertainment center. You can’t help but feel pampered the moment you step into this ensuite. The pantry, with its painted barn door, slate floor, custom shelving and black walnut countertop provide much needed storage designed to fit the family’s needs precisely, including a pull out bin for dog food. During this phase of the project, the powder room was relocated and treated to a reclaimed wood vanity with reclaimed white oak countertop along with custom vessel soapstone sink and wide board paneling. Design elements effectively married rustic and traditional styles and the home now has the character to match the country setting and the improved layout and storage the family so desperately needed. And did you see the barn? Photo credit: Eric Roth
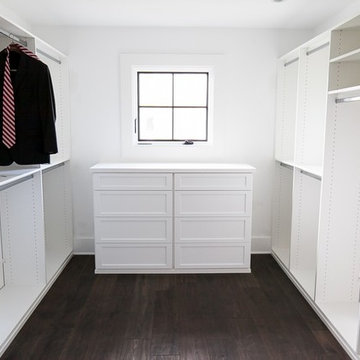
An organized home makes for an organized life.
Silke Laqua Photography
Mid-sized country gender-neutral walk-in wardrobe in San Diego with white cabinets, recessed-panel cabinets, dark hardwood floors and brown floor.
Mid-sized country gender-neutral walk-in wardrobe in San Diego with white cabinets, recessed-panel cabinets, dark hardwood floors and brown floor.
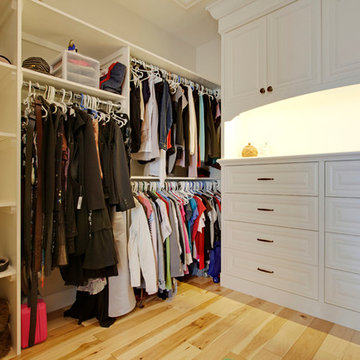
Jamie Bezemer @ ZOON photos
Large country gender-neutral dressing room in Calgary with raised-panel cabinets, white cabinets and light hardwood floors.
Large country gender-neutral dressing room in Calgary with raised-panel cabinets, white cabinets and light hardwood floors.
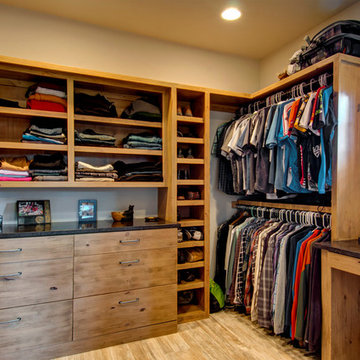
Jon Eady Photographer 2014
Country men's storage and wardrobe in Denver with flat-panel cabinets, light hardwood floors and light wood cabinets.
Country men's storage and wardrobe in Denver with flat-panel cabinets, light hardwood floors and light wood cabinets.

Large country storage and wardrobe in Raleigh with beaded inset cabinets, beige cabinets, light hardwood floors and brown floor.
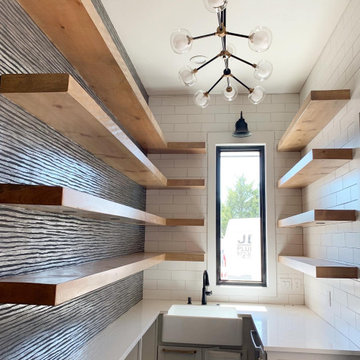
Pantry with floating shelves
Photo of a large country walk-in wardrobe in Dallas with shaker cabinets and grey cabinets.
Photo of a large country walk-in wardrobe in Dallas with shaker cabinets and grey cabinets.
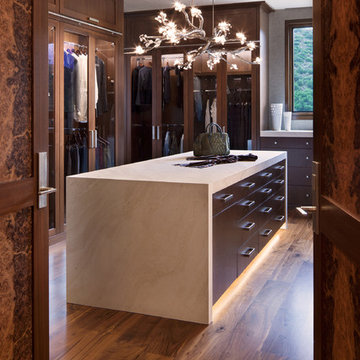
David O. Marlow
This is an example of a country gender-neutral walk-in wardrobe in Denver with glass-front cabinets, dark wood cabinets, medium hardwood floors and brown floor.
This is an example of a country gender-neutral walk-in wardrobe in Denver with glass-front cabinets, dark wood cabinets, medium hardwood floors and brown floor.
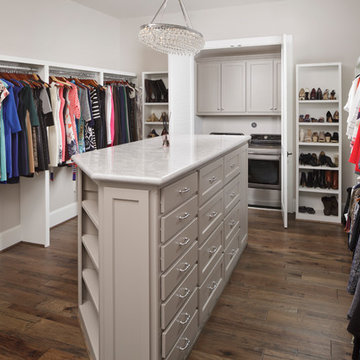
Kolanowski Studio
Design ideas for a mid-sized country women's walk-in wardrobe in Houston with recessed-panel cabinets, grey cabinets and dark hardwood floors.
Design ideas for a mid-sized country women's walk-in wardrobe in Houston with recessed-panel cabinets, grey cabinets and dark hardwood floors.

Large country storage and wardrobe in New York with open cabinets, white cabinets, light hardwood floors and beige floor.
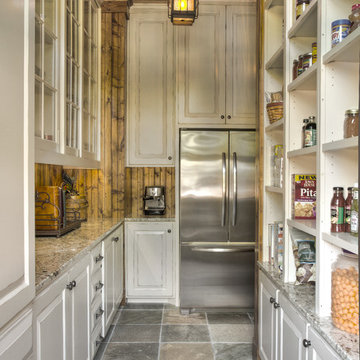
Scott Amundson
Design ideas for a country walk-in wardrobe in Minneapolis with raised-panel cabinets, white cabinets and slate floors.
Design ideas for a country walk-in wardrobe in Minneapolis with raised-panel cabinets, white cabinets and slate floors.
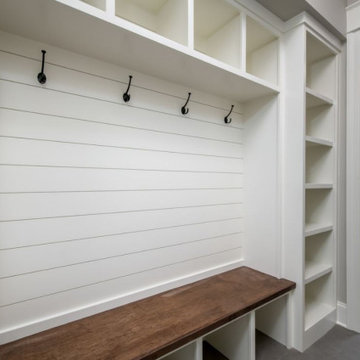
The open shelving mud room provides access to all your seasonal accessories while keeping you organized.
Mid-sized country gender-neutral storage and wardrobe in Chicago with open cabinets, white cabinets, ceramic floors and grey floor.
Mid-sized country gender-neutral storage and wardrobe in Chicago with open cabinets, white cabinets, ceramic floors and grey floor.
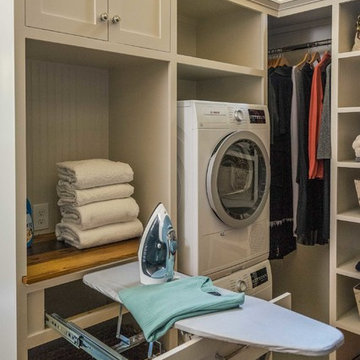
We gave this rather dated farmhouse some dramatic upgrades that brought together the feminine with the masculine, combining rustic wood with softer elements. In terms of style her tastes leaned toward traditional and elegant and his toward the rustic and outdoorsy. The result was the perfect fit for this family of 4 plus 2 dogs and their very special farmhouse in Ipswich, MA. Character details create a visual statement, showcasing the melding of both rustic and traditional elements without too much formality. The new master suite is one of the most potent examples of the blending of styles. The bath, with white carrara honed marble countertops and backsplash, beaded wainscoting, matching pale green vanities with make-up table offset by the black center cabinet expand function of the space exquisitely while the salvaged rustic beams create an eye-catching contrast that picks up on the earthy tones of the wood. The luxurious walk-in shower drenched in white carrara floor and wall tile replaced the obsolete Jacuzzi tub. Wardrobe care and organization is a joy in the massive walk-in closet complete with custom gliding library ladder to access the additional storage above. The space serves double duty as a peaceful laundry room complete with roll-out ironing center. The cozy reading nook now graces the bay-window-with-a-view and storage abounds with a surplus of built-ins including bookcases and in-home entertainment center. You can’t help but feel pampered the moment you step into this ensuite. The pantry, with its painted barn door, slate floor, custom shelving and black walnut countertop provide much needed storage designed to fit the family’s needs precisely, including a pull out bin for dog food. During this phase of the project, the powder room was relocated and treated to a reclaimed wood vanity with reclaimed white oak countertop along with custom vessel soapstone sink and wide board paneling. Design elements effectively married rustic and traditional styles and the home now has the character to match the country setting and the improved layout and storage the family so desperately needed. And did you see the barn? Photo credit: Eric Roth

The Kelso's Primary Closet is a spacious and well-designed area dedicated to organizing and storing their clothing and accessories. The closet features a plush gray carpet that adds a touch of comfort and luxury underfoot. A large gray linen bench serves as a stylish and practical seating option, allowing the Kelso's to sit down while choosing their outfits. The closet itself is a generous walk-in design, providing ample space for hanging clothes, shelves for folded items, and storage compartments for shoes and accessories. The round semi-flush lighting fixtures enhance the visibility and add a modern touch to the space. The white melamine closet system offers a clean and sleek appearance, ensuring a cohesive and organized look. With the combination of the gray carpet, linen bench, walk-in layout, lighting, and melamine closet system, the Kelso's Primary Closet creates a functional and aesthetically pleasing space for their clothing storage needs.
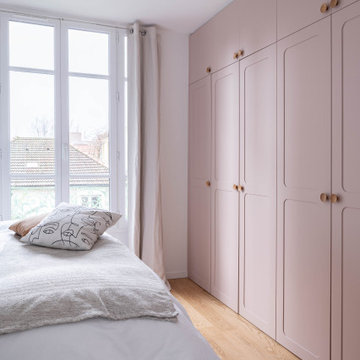
Conception d’aménagements sur mesure pour une maison de 110m² au cœur du vieux Ménilmontant. Pour ce projet la tâche a été de créer des agencements car la bâtisse était vendue notamment sans rangements à l’étage parental et, le plus contraignant, sans cuisine. C’est une ambiance haussmannienne très douce et familiale, qui a été ici créée, avec un intérieur reposant dans lequel on se sent presque comme à la campagne.
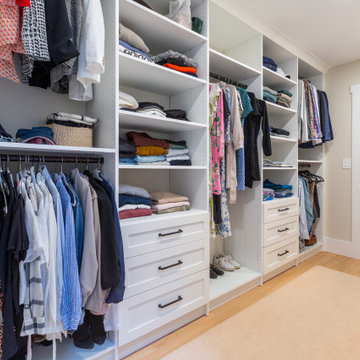
His & Hers master closet with drawers, double hang and long hanging
This is an example of a mid-sized country gender-neutral walk-in wardrobe in New York with recessed-panel cabinets, white cabinets and medium hardwood floors.
This is an example of a mid-sized country gender-neutral walk-in wardrobe in New York with recessed-panel cabinets, white cabinets and medium hardwood floors.
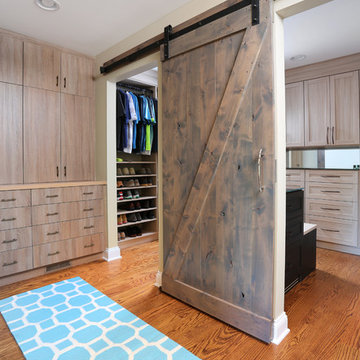
This closet also functions as a dressing suite. The barn door gives a rustic feel. A large hutch ensures that there is plenty of storage.
Large country gender-neutral dressing room in Chicago with flat-panel cabinets, medium wood cabinets, medium hardwood floors and brown floor.
Large country gender-neutral dressing room in Chicago with flat-panel cabinets, medium wood cabinets, medium hardwood floors and brown floor.
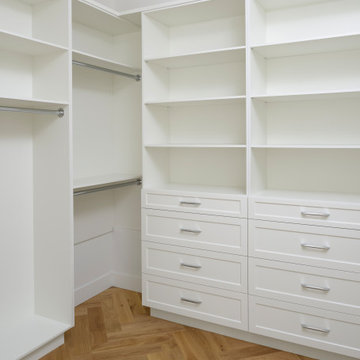
Fall in love with this Beautiful Modern Country Farmhouse nestled in Cobble Hill BC.
This Farmhouse has an ideal design for a family home, sprawled on 2 levels that are perfect for daily family living a well as entertaining guests and hosting special celebrations.
This gorgeous kitchen boasts beautiful fir beams with herringbone floors.
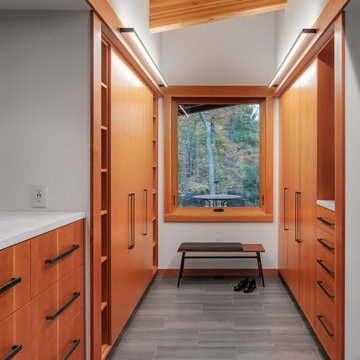
Design ideas for a mid-sized country gender-neutral walk-in wardrobe in Minneapolis with flat-panel cabinets, medium wood cabinets, porcelain floors, grey floor and exposed beam.
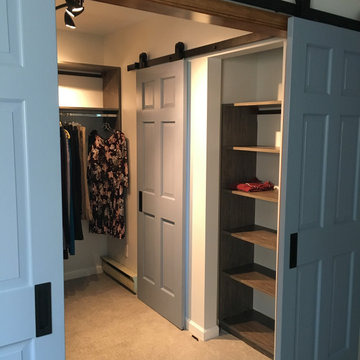
Sliding barn doors not only look awesome they serve a purpose here of preventing swinging doors getting in the way in a small space. The barn door to the bathroom doubles as a door over another small closet with-in the master closet.
H2 Llc provided the closet organization with in the closet working closely with the homeowners to obtain the perfect closet organization. This is such an improvement over the small reach-in closet that was removed to make a space for the walk-in closet.
All Cabinet Styles Country Storage and Wardrobe Design Ideas
7