All Cabinet Styles Country Storage and Wardrobe Design Ideas
Refine by:
Budget
Sort by:Popular Today
101 - 120 of 1,065 photos
Item 1 of 3
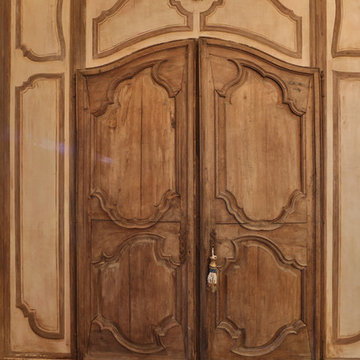
Small country women's built-in wardrobe in Austin with medium hardwood floors, brown floor, raised-panel cabinets and distressed cabinets.
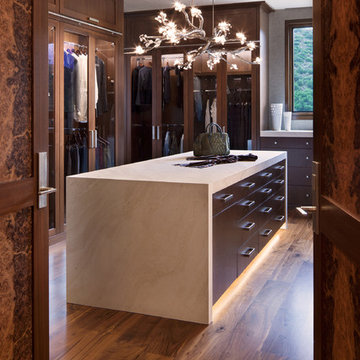
David O. Marlow
This is an example of a country gender-neutral walk-in wardrobe in Denver with glass-front cabinets, dark wood cabinets, medium hardwood floors and brown floor.
This is an example of a country gender-neutral walk-in wardrobe in Denver with glass-front cabinets, dark wood cabinets, medium hardwood floors and brown floor.
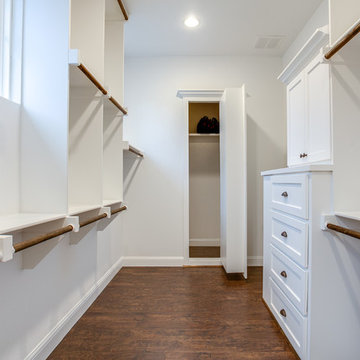
Ariana with ANM photography
This is an example of a large country gender-neutral walk-in wardrobe in Dallas with shaker cabinets, white cabinets, medium hardwood floors and brown floor.
This is an example of a large country gender-neutral walk-in wardrobe in Dallas with shaker cabinets, white cabinets, medium hardwood floors and brown floor.
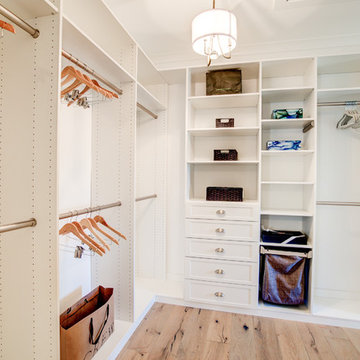
The master closet in the Potomac has 2 entryways connecting to the master bath and the master bedroom! The custom shelving units were provided by Closet Factory!
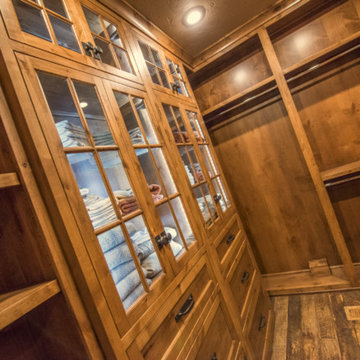
Randy Colwell
Design ideas for a mid-sized country gender-neutral walk-in wardrobe in Other with recessed-panel cabinets, medium wood cabinets and dark hardwood floors.
Design ideas for a mid-sized country gender-neutral walk-in wardrobe in Other with recessed-panel cabinets, medium wood cabinets and dark hardwood floors.
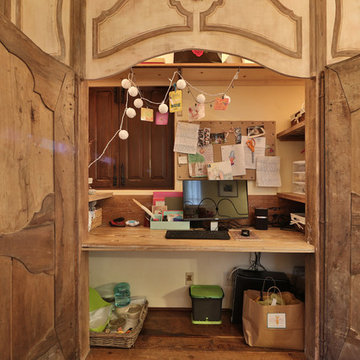
Inspiration for a small country women's built-in wardrobe in Austin with raised-panel cabinets, distressed cabinets, medium hardwood floors and brown floor.
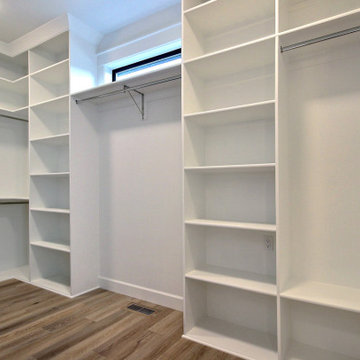
This Beautiful Multi-Story Modern Farmhouse Features a Master On The Main & A Split-Bedroom Layout • 5 Bedrooms • 4 Full Bathrooms • 1 Powder Room • 3 Car Garage • Vaulted Ceilings • Den • Large Bonus Room w/ Wet Bar • 2 Laundry Rooms • So Much More!
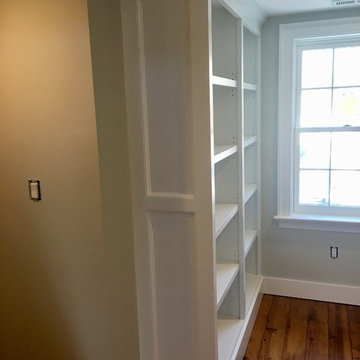
This restored 1800's colonial on the Connecticut shore has a master closet to die for! We restored the antique doug fir floors and built new hanging shelving, adjustable shelving, open shelving using reclaimed planks, and also built under stair pull out drawers.
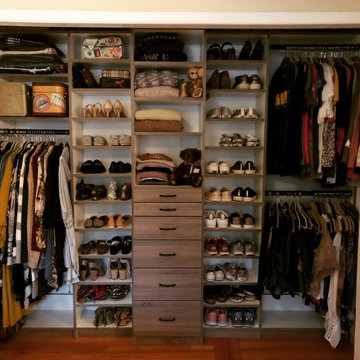
Design ideas for a small country women's storage and wardrobe in St Louis with flat-panel cabinets, distressed cabinets and medium hardwood floors.
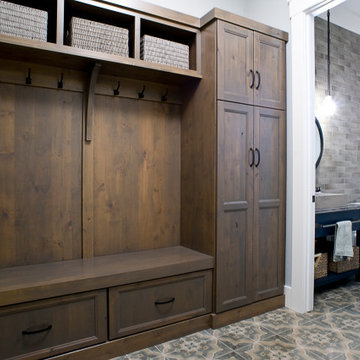
Simultaneously comfortable and elegant, this executive home makes excellent use of Showplace Cabinetry throughout its open floor plan. The contrasting design elements found within this newly constructed home are very intentional, blending bright and clean sophistication with splashes of earthy colors and textures. In this home, painted white kitchen cabinets are anything but ordinary.
Visually stunning from every angle, the homeowners have created an open space that not only reflects their personal sense of informed design, but also ensures it will feel livable to younger family members and approachable to their guests. A home where sweet little moments will create lasting memories.
Mudroom
- Door Style: Edgewater
- Construction: International+/Full Overlay
- Wood Type: Rustic Alder
- Finish: Driftwood
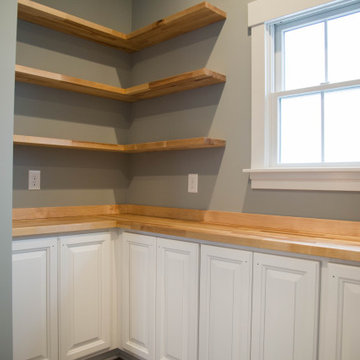
Floating shelves and abundant cabinets provide storage for dry goods and small appliances.
Design ideas for a large country walk-in wardrobe in Indianapolis with raised-panel cabinets and white cabinets.
Design ideas for a large country walk-in wardrobe in Indianapolis with raised-panel cabinets and white cabinets.

Every remodeling project presents its own unique challenges. This client’s original remodel vision was to replace an outdated kitchen, optimize ocean views with new decking and windows, updated the mother-in-law’s suite, and add a new loft. But all this changed one historic day when the Woolsey Fire swept through Malibu in November 2018 and leveled this neighborhood, including our remodel, which was underway.
Shifting to a ground-up design-build project, the JRP team worked closely with the homeowners through every step of designing, permitting, and building their new home. As avid horse owners, the redesign inspiration started with their love of rustic farmhouses and through the design process, turned into a more refined modern farmhouse reflected in the clean lines of white batten siding, and dark bronze metal roofing.
Starting from scratch, the interior spaces were repositioned to take advantage of the ocean views from all the bedrooms, kitchen, and open living spaces. The kitchen features a stacked chiseled edge granite island with cement pendant fixtures and rugged concrete-look perimeter countertops. The tongue and groove ceiling is repeated on the stove hood for a perfectly coordinated style. A herringbone tile pattern lends visual contrast to the cooking area. The generous double-section kitchen sink features side-by-side faucets.
Bi-fold doors and windows provide unobstructed sweeping views of the natural mountainside and ocean views. Opening the windows creates a perfect pass-through from the kitchen to outdoor entertaining. The expansive wrap-around decking creates the ideal space to gather for conversation and outdoor dining or soak in the California sunshine and the remarkable Pacific Ocean views.
Photographer: Andrew Orozco
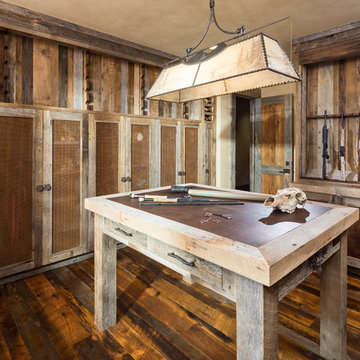
Joshua Caldwell
Design ideas for an expansive country storage and wardrobe in Salt Lake City with shaker cabinets, distressed cabinets, medium hardwood floors and brown floor.
Design ideas for an expansive country storage and wardrobe in Salt Lake City with shaker cabinets, distressed cabinets, medium hardwood floors and brown floor.
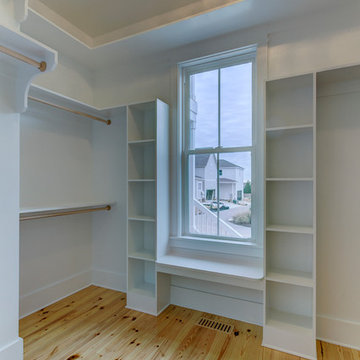
Mid-sized country gender-neutral walk-in wardrobe in Raleigh with open cabinets, white cabinets and light hardwood floors.
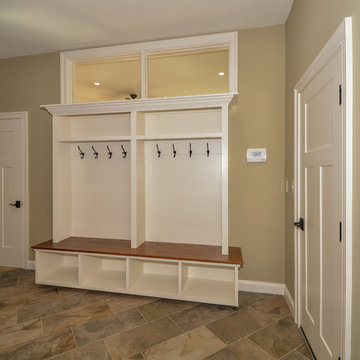
Custom built-ins are tucked away in this home's spacious mudroom.
Inspiration for a country gender-neutral storage and wardrobe in DC Metro with shaker cabinets and white cabinets.
Inspiration for a country gender-neutral storage and wardrobe in DC Metro with shaker cabinets and white cabinets.
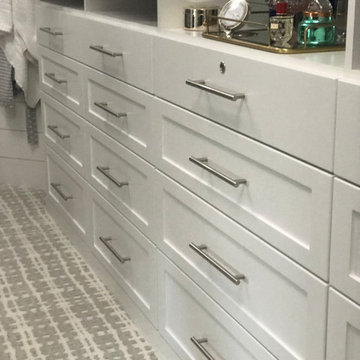
Typical builder closet with fixed rods and shelves, all sprayed the same color as the ceiling and walls.
Photo of a mid-sized country gender-neutral walk-in wardrobe in Other with shaker cabinets, white cabinets, carpet and white floor.
Photo of a mid-sized country gender-neutral walk-in wardrobe in Other with shaker cabinets, white cabinets, carpet and white floor.

A beautiful bespoke dressing room made for a Georgian Hall in Northamptonshire. The units are made in our Period English style in solid oak. The focal point of the room is a central island displaying ties, socks and belts. There are two full-length wardrobes and a half wardrobe, there is also a large shoe closet which houses all the shoes you could wish for.
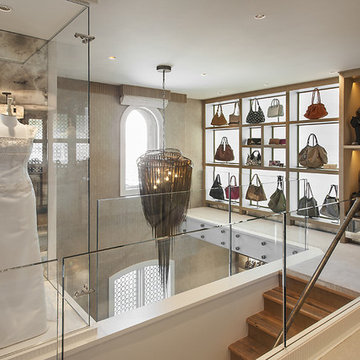
Mark Boisclair
Country women's walk-in wardrobe in Phoenix with open cabinets and carpet.
Country women's walk-in wardrobe in Phoenix with open cabinets and carpet.
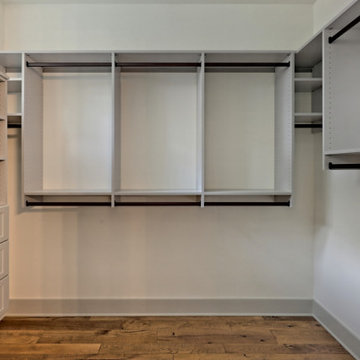
This large custom Farmhouse style home features Hardie board & batten siding, cultured stone, arched, double front door, custom cabinetry, and stained accents throughout.
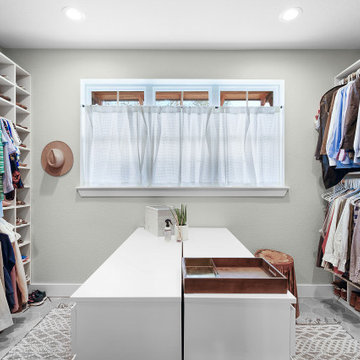
Master Walk-In Closet. View plan THD-3419: https://www.thehousedesigners.com/plan/tacoma-3419/
All Cabinet Styles Country Storage and Wardrobe Design Ideas
6