All Cabinet Finishes Country Storage and Wardrobe Design Ideas
Refine by:
Budget
Sort by:Popular Today
21 - 40 of 1,169 photos
Item 1 of 3
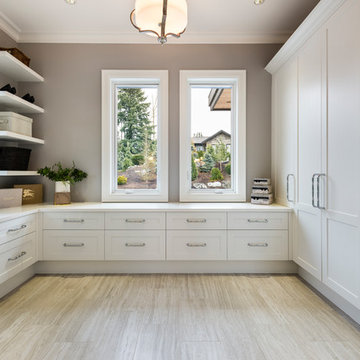
The “Rustic Classic” is a 17,000 square foot custom home built for a special client, a famous musician who wanted a home befitting a rockstar. This Langley, B.C. home has every detail you would want on a custom build.
For this home, every room was completed with the highest level of detail and craftsmanship; even though this residence was a huge undertaking, we didn’t take any shortcuts. From the marble counters to the tasteful use of stone walls, we selected each material carefully to create a luxurious, livable environment. The windows were sized and placed to allow for a bright interior, yet they also cultivate a sense of privacy and intimacy within the residence. Large doors and entryways, combined with high ceilings, create an abundance of space.
A home this size is meant to be shared, and has many features intended for visitors, such as an expansive games room with a full-scale bar, a home theatre, and a kitchen shaped to accommodate entertaining. In any of our homes, we can create both spaces intended for company and those intended to be just for the homeowners - we understand that each client has their own needs and priorities.
Our luxury builds combine tasteful elegance and attention to detail, and we are very proud of this remarkable home. Contact us if you would like to set up an appointment to build your next home! Whether you have an idea in mind or need inspiration, you’ll love the results.
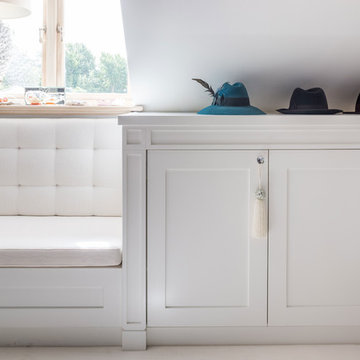
Master Suite, Window Seat
www.johnevansdesign.com
(Photographed by Billy Bolton)
Photo of an expansive country gender-neutral dressing room in West Midlands with open cabinets, white cabinets, carpet and white floor.
Photo of an expansive country gender-neutral dressing room in West Midlands with open cabinets, white cabinets, carpet and white floor.
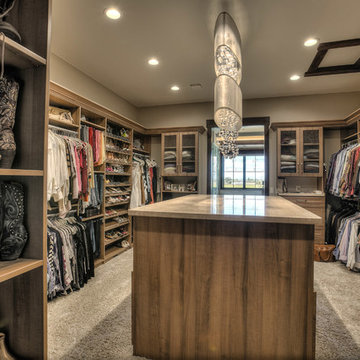
Inspiration for an expansive country gender-neutral walk-in wardrobe in Denver with shaker cabinets, medium wood cabinets and carpet.
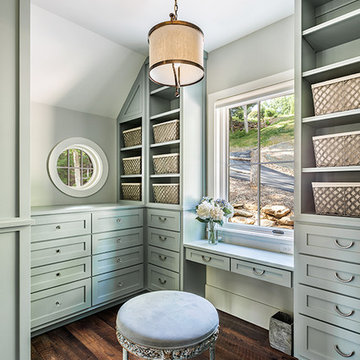
This light and airy lake house features an open plan and refined, clean lines that are reflected throughout in details like reclaimed wide plank heart pine floors, shiplap walls, V-groove ceilings and concealed cabinetry. The home's exterior combines Doggett Mountain stone with board and batten siding, accented by a copper roof.
Photography by Rebecca Lehde, Inspiro 8 Studios.
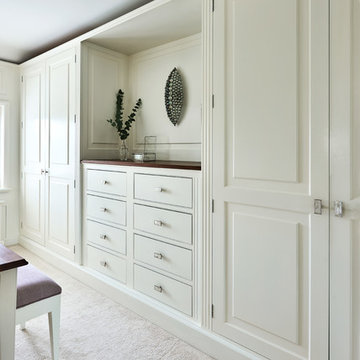
The client was looking for a bespoke dressing room within the master suite. The beautiful cupboards are finished in Farrow and Ball Wimborne White and the interiors, dressing table and drawer tops are solid walnut and maple. This seamless design includes a large amount of storage hidden away keeping everything neat.
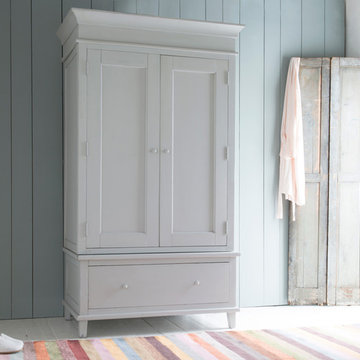
We've hand-carved this sturdy armoire, splashed on our scuffed grey paint and finished it off with vintage-y bronze knobs for a wardrobe that'll hang your glad-rags for years (or even centuries) to come.
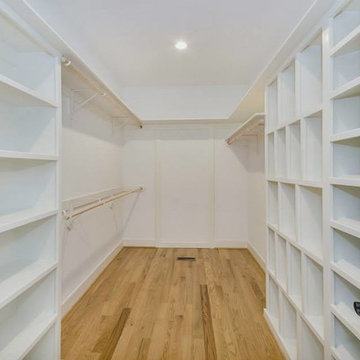
Photo of a country storage and wardrobe in Richmond with white cabinets and medium hardwood floors.

Large country storage and wardrobe in Raleigh with beaded inset cabinets, beige cabinets, light hardwood floors and brown floor.
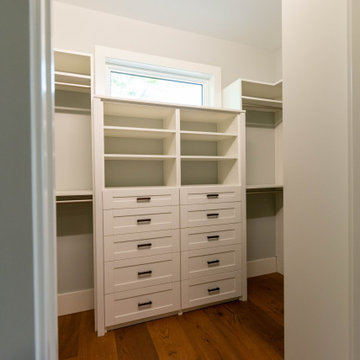
Master Closet
Photo of a small country gender-neutral walk-in wardrobe in Miami with shaker cabinets, white cabinets, medium hardwood floors and brown floor.
Photo of a small country gender-neutral walk-in wardrobe in Miami with shaker cabinets, white cabinets, medium hardwood floors and brown floor.

Custom walk-in closet with lots of back lighting.
Inspiration for a large country gender-neutral walk-in wardrobe in Dallas with raised-panel cabinets, white cabinets, carpet, beige floor and vaulted.
Inspiration for a large country gender-neutral walk-in wardrobe in Dallas with raised-panel cabinets, white cabinets, carpet, beige floor and vaulted.

The Kelso's Primary Closet is a spacious and well-organized haven for their wardrobe and personal belongings. The closet features a luxurious gray carpet that adds a touch of comfort and warmth to the space. A large gray linen bench provides a stylish seating area where one can sit and contemplate outfit choices or simply relax. The closet itself is a generous walk-in design, offering ample room for clothing, shoes, and accessories. The round semi-flush lighting fixtures provide soft and ambient illumination, ensuring that every corner of the closet is well-lit. The white melamine closet system provides a sleek and clean aesthetic, with shelves, drawers, and hanging rods meticulously arranged to maximize storage and organization. The Kelso's Primary Closet combines functionality and style, creating a functional and visually appealing space to showcase their fashion collection.
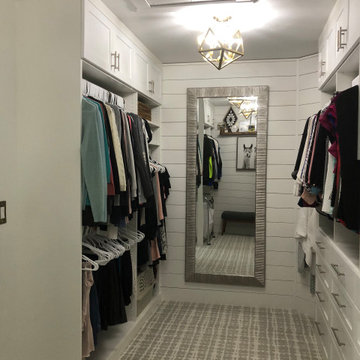
Typical builder closet with fixed rods and shelves, all sprayed the same color as the ceiling and walls.
Design ideas for a mid-sized country gender-neutral walk-in wardrobe in Other with shaker cabinets, white cabinets, carpet and white floor.
Design ideas for a mid-sized country gender-neutral walk-in wardrobe in Other with shaker cabinets, white cabinets, carpet and white floor.
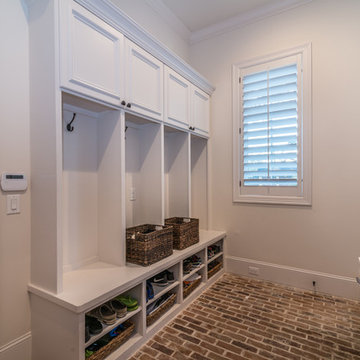
An elegant country style home featuring high ceilings, dark wood floors and classic French doors that are complimented with dark wood beams. Custom brickwork runs throughout the interior and exterior of the home that brings a unique rustic farmhouse element.
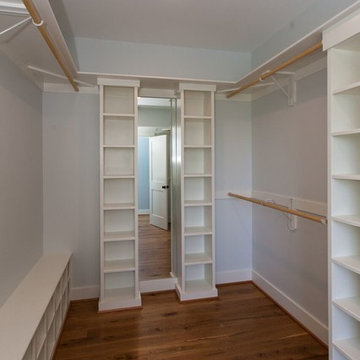
Inspiration for a large country gender-neutral walk-in wardrobe in Other with medium hardwood floors, shaker cabinets and white cabinets.
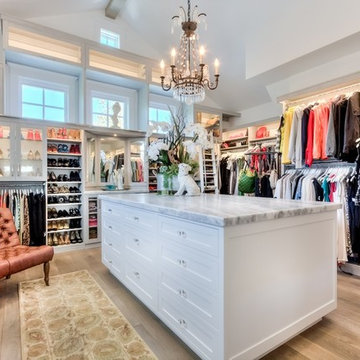
interior designer: Kathryn Smith
Inspiration for an expansive country women's walk-in wardrobe in Orange County with open cabinets, white cabinets and light hardwood floors.
Inspiration for an expansive country women's walk-in wardrobe in Orange County with open cabinets, white cabinets and light hardwood floors.
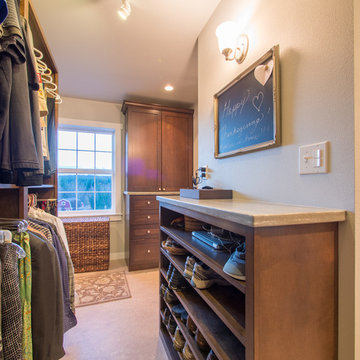
Mid-sized country gender-neutral walk-in wardrobe in Seattle with shaker cabinets, dark wood cabinets, linoleum floors and beige floor.
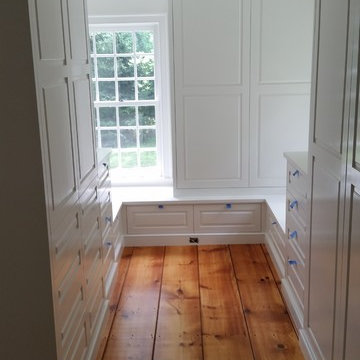
Interior of master walk-in closet/dressing area.
Photo of a large country gender-neutral walk-in wardrobe in Philadelphia with white cabinets and medium hardwood floors.
Photo of a large country gender-neutral walk-in wardrobe in Philadelphia with white cabinets and medium hardwood floors.
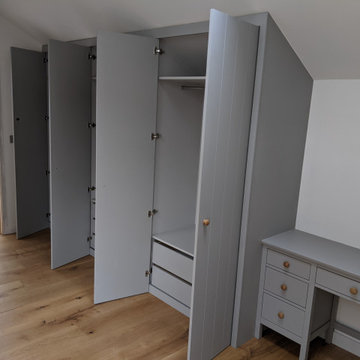
This is an example of a large country storage and wardrobe in Buckinghamshire with beaded inset cabinets, grey cabinets, medium hardwood floors and brown floor.
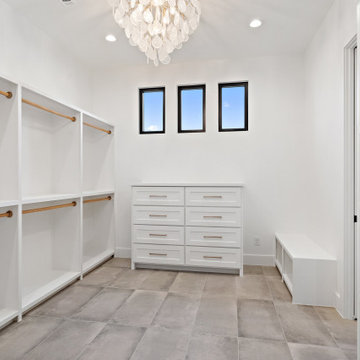
Massive primary bedroom closet with built-in shelving, bench, high ceiling and three windows.
Inspiration for a country walk-in wardrobe in Austin with shaker cabinets and white cabinets.
Inspiration for a country walk-in wardrobe in Austin with shaker cabinets and white cabinets.
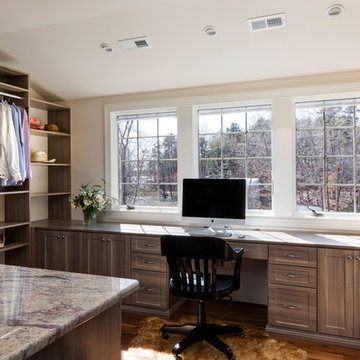
Jim Schmid
Design ideas for a large country walk-in wardrobe in Charlotte with grey cabinets, medium hardwood floors and brown floor.
Design ideas for a large country walk-in wardrobe in Charlotte with grey cabinets, medium hardwood floors and brown floor.
All Cabinet Finishes Country Storage and Wardrobe Design Ideas
2