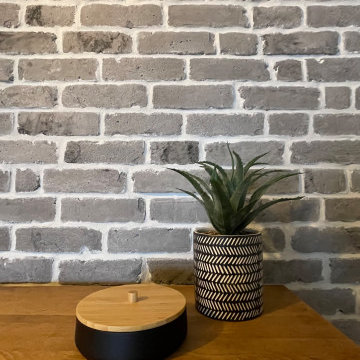All Cabinet Finishes Country Storage and Wardrobe Design Ideas
Refine by:
Budget
Sort by:Popular Today
81 - 100 of 1,169 photos
Item 1 of 3
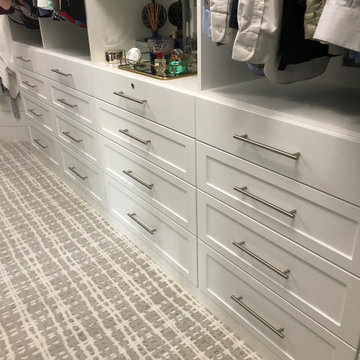
Typical builder closet with fixed rods and shelves, all sprayed the same color as the ceiling and walls.
Design ideas for a mid-sized country gender-neutral walk-in wardrobe in Other with shaker cabinets, white cabinets, carpet and white floor.
Design ideas for a mid-sized country gender-neutral walk-in wardrobe in Other with shaker cabinets, white cabinets, carpet and white floor.
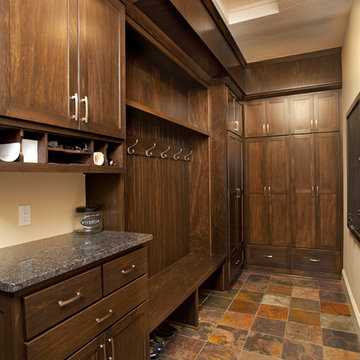
This is an example of a mid-sized country gender-neutral walk-in wardrobe in Minneapolis with shaker cabinets, dark wood cabinets and terra-cotta floors.
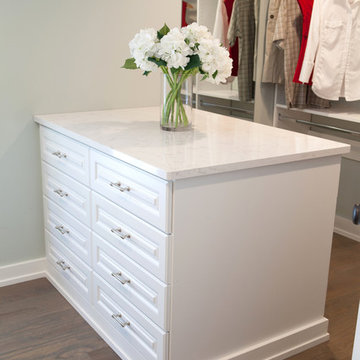
This 1930's Barrington Hills farmhouse was in need of some TLC when it was purchased by this southern family of five who planned to make it their new home. The renovation taken on by Advance Design Studio's designer Scott Christensen and master carpenter Justin Davis included a custom porch, custom built in cabinetry in the living room and children's bedrooms, 2 children's on-suite baths, a guest powder room, a fabulous new master bath with custom closet and makeup area, a new upstairs laundry room, a workout basement, a mud room, new flooring and custom wainscot stairs with planked walls and ceilings throughout the home.
The home's original mechanicals were in dire need of updating, so HVAC, plumbing and electrical were all replaced with newer materials and equipment. A dramatic change to the exterior took place with the addition of a quaint standing seam metal roofed farmhouse porch perfect for sipping lemonade on a lazy hot summer day.
In addition to the changes to the home, a guest house on the property underwent a major transformation as well. Newly outfitted with updated gas and electric, a new stacking washer/dryer space was created along with an updated bath complete with a glass enclosed shower, something the bath did not previously have. A beautiful kitchenette with ample cabinetry space, refrigeration and a sink was transformed as well to provide all the comforts of home for guests visiting at the classic cottage retreat.
The biggest design challenge was to keep in line with the charm the old home possessed, all the while giving the family all the convenience and efficiency of modern functioning amenities. One of the most interesting uses of material was the porcelain "wood-looking" tile used in all the baths and most of the home's common areas. All the efficiency of porcelain tile, with the nostalgic look and feel of worn and weathered hardwood floors. The home’s casual entry has an 8" rustic antique barn wood look porcelain tile in a rich brown to create a warm and welcoming first impression.
Painted distressed cabinetry in muted shades of gray/green was used in the powder room to bring out the rustic feel of the space which was accentuated with wood planked walls and ceilings. Fresh white painted shaker cabinetry was used throughout the rest of the rooms, accentuated by bright chrome fixtures and muted pastel tones to create a calm and relaxing feeling throughout the home.
Custom cabinetry was designed and built by Advance Design specifically for a large 70” TV in the living room, for each of the children’s bedroom’s built in storage, custom closets, and book shelves, and for a mudroom fit with custom niches for each family member by name.
The ample master bath was fitted with double vanity areas in white. A generous shower with a bench features classic white subway tiles and light blue/green glass accents, as well as a large free standing soaking tub nestled under a window with double sconces to dim while relaxing in a luxurious bath. A custom classic white bookcase for plush towels greets you as you enter the sanctuary bath.
Joe Nowak
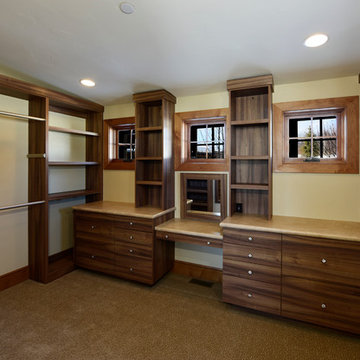
Photo Credit: Rod Hanna
Inspiration for a country gender-neutral walk-in wardrobe in Denver with flat-panel cabinets, dark wood cabinets and carpet.
Inspiration for a country gender-neutral walk-in wardrobe in Denver with flat-panel cabinets, dark wood cabinets and carpet.
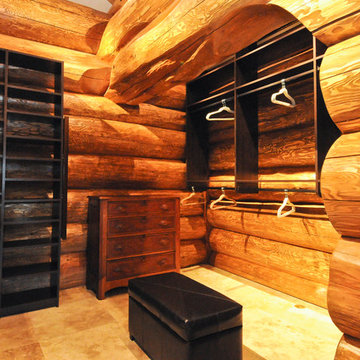
Large diameter Western Red Cedar logs from Pioneer Log Homes of B.C. built by Brian L. Wray in the Colorado Rockies. 4500 square feet of living space with 4 bedrooms, 3.5 baths and large common areas, decks, and outdoor living space make it perfect to enjoy the outdoors then get cozy next to the fireplace and the warmth of the logs.
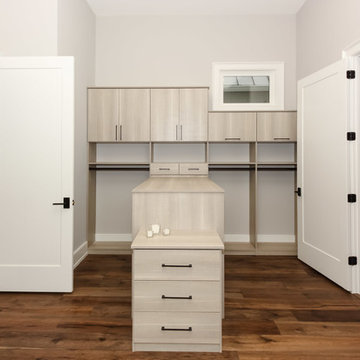
Parade of Homes Gold Winner
This 7,500 modern farmhouse style home was designed for a busy family with young children. The family lives over three floors including home theater, gym, playroom, and a hallway with individual desk for each child. From the farmhouse front, the house transitions to a contemporary oasis with large modern windows, a covered patio, and room for a pool.
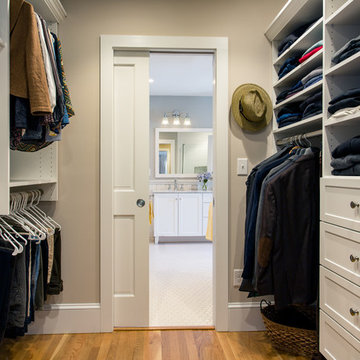
Photo Credits - Eric Roth
This is an example of a mid-sized country gender-neutral walk-in wardrobe in Boston with shaker cabinets, white cabinets and light hardwood floors.
This is an example of a mid-sized country gender-neutral walk-in wardrobe in Boston with shaker cabinets, white cabinets and light hardwood floors.
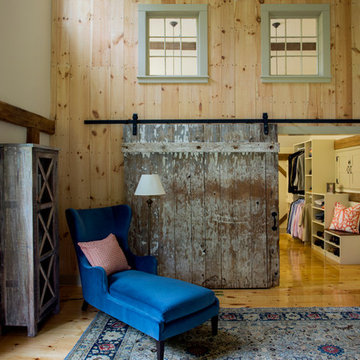
The beautiful, old barn on this Topsfield estate was at risk of being demolished. Before approaching Mathew Cummings, the homeowner had met with several architects about the structure, and they had all told her that it needed to be torn down. Thankfully, for the sake of the barn and the owner, Cummings Architects has a long and distinguished history of preserving some of the oldest timber framed homes and barns in the U.S.
Once the homeowner realized that the barn was not only salvageable, but could be transformed into a new living space that was as utilitarian as it was stunning, the design ideas began flowing fast. In the end, the design came together in a way that met all the family’s needs with all the warmth and style you’d expect in such a venerable, old building.
On the ground level of this 200-year old structure, a garage offers ample room for three cars, including one loaded up with kids and groceries. Just off the garage is the mudroom – a large but quaint space with an exposed wood ceiling, custom-built seat with period detailing, and a powder room. The vanity in the powder room features a vanity that was built using salvaged wood and reclaimed bluestone sourced right on the property.
Original, exposed timbers frame an expansive, two-story family room that leads, through classic French doors, to a new deck adjacent to the large, open backyard. On the second floor, salvaged barn doors lead to the master suite which features a bright bedroom and bath as well as a custom walk-in closet with his and hers areas separated by a black walnut island. In the master bath, hand-beaded boards surround a claw-foot tub, the perfect place to relax after a long day.
In addition, the newly restored and renovated barn features a mid-level exercise studio and a children’s playroom that connects to the main house.
From a derelict relic that was slated for demolition to a warmly inviting and beautifully utilitarian living space, this barn has undergone an almost magical transformation to become a beautiful addition and asset to this stately home.
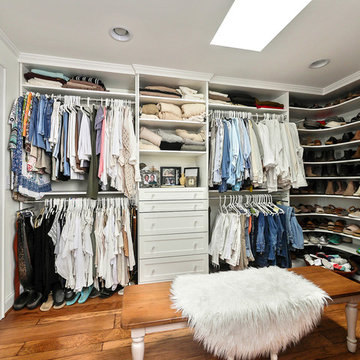
Jim Schmid
Mid-sized country women's dressing room in Charlotte with shaker cabinets, white cabinets, medium hardwood floors and brown floor.
Mid-sized country women's dressing room in Charlotte with shaker cabinets, white cabinets, medium hardwood floors and brown floor.
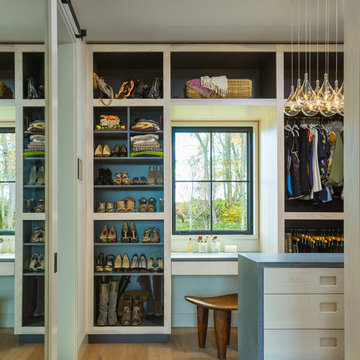
Inspiration for a mid-sized country gender-neutral walk-in wardrobe in Burlington with flat-panel cabinets, light wood cabinets, medium hardwood floors and brown floor.
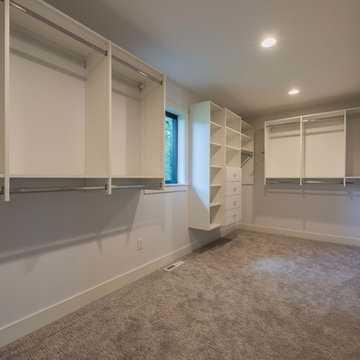
Photo of a mid-sized country gender-neutral dressing room in Minneapolis with flat-panel cabinets, white cabinets, carpet and grey floor.
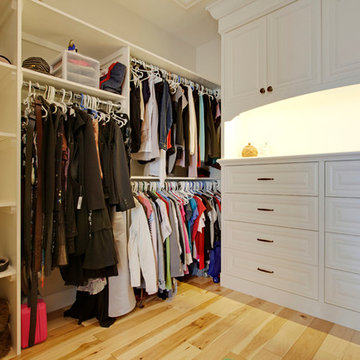
Jamie Bezemer @ ZOON photos
Large country gender-neutral dressing room in Calgary with raised-panel cabinets, white cabinets and light hardwood floors.
Large country gender-neutral dressing room in Calgary with raised-panel cabinets, white cabinets and light hardwood floors.

Hello storage!! This closet was designed for some series and efficient storage!
This is an example of a large country women's walk-in wardrobe in Omaha with open cabinets, brown cabinets, carpet and brown floor.
This is an example of a large country women's walk-in wardrobe in Omaha with open cabinets, brown cabinets, carpet and brown floor.
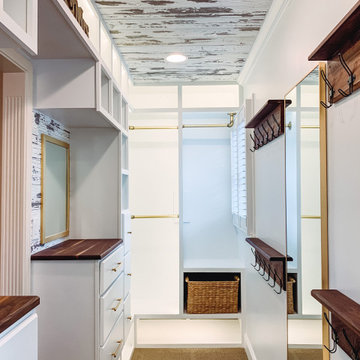
A complete remodel of a this closet, changed the functionality of this space. Compete with dresser drawers, walnut counter top, cubbies, shoe storage, and space for hang ups.
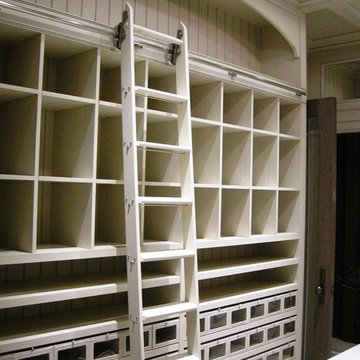
Inspiration for an expansive country gender-neutral walk-in wardrobe in Other with recessed-panel cabinets, white cabinets, carpet and beige floor.
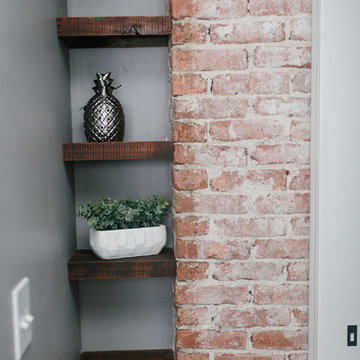
Small country storage and wardrobe in Omaha with open cabinets and medium wood cabinets.
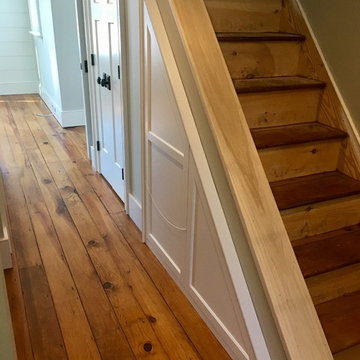
This restored 1800's colonial on the Connecticut shore has a master closet to die for! We restored the antique doug fir floors and built new hanging shelving, adjustable shelving, open shelving using reclaimed planks, and also built under stair pull out drawers.
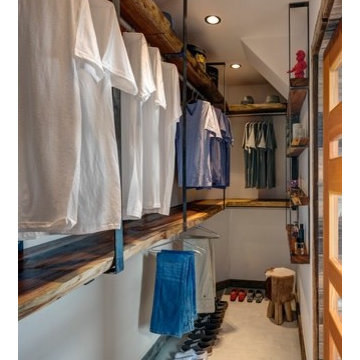
staged by interior illusions
This is an example of a mid-sized country gender-neutral walk-in wardrobe in Los Angeles with open cabinets, medium wood cabinets and carpet.
This is an example of a mid-sized country gender-neutral walk-in wardrobe in Los Angeles with open cabinets, medium wood cabinets and carpet.
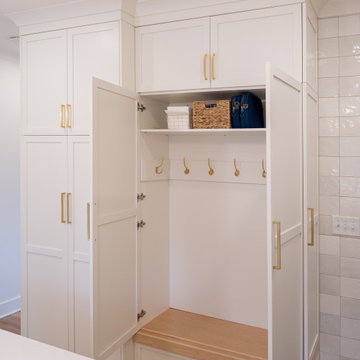
Inspiration for a mid-sized country gender-neutral storage and wardrobe in Raleigh with shaker cabinets, white cabinets and light hardwood floors.
All Cabinet Finishes Country Storage and Wardrobe Design Ideas
5
