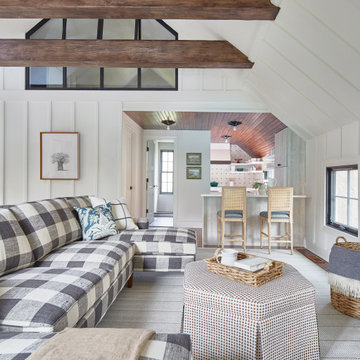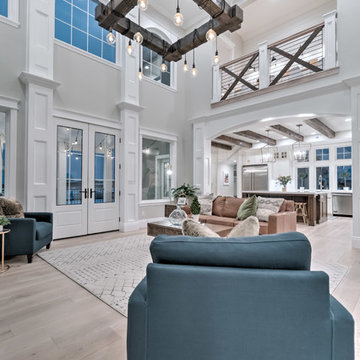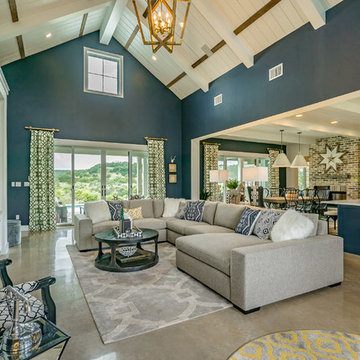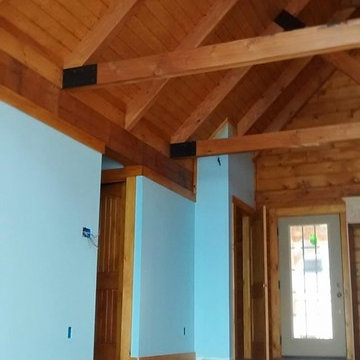Country Turquoise Living Design Ideas
Refine by:
Budget
Sort by:Popular Today
81 - 100 of 528 photos
Item 1 of 3
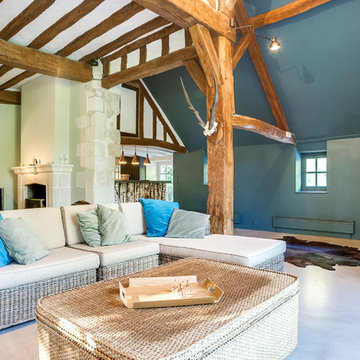
Belle hauteur sous plafond, pour ce salon. Les murs vert- amande et bleu-nuit, offrent douceur et chaleur à l'ensemble;
Large country formal open concept living room in Angers with green walls, concrete floors, a standard fireplace, a stone fireplace surround and no tv.
Large country formal open concept living room in Angers with green walls, concrete floors, a standard fireplace, a stone fireplace surround and no tv.
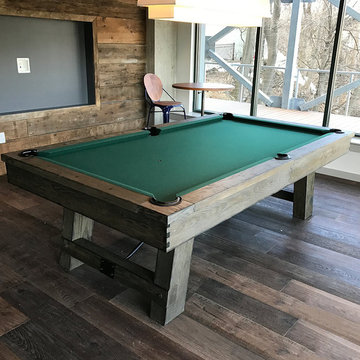
Gorgeous Rustic modern pool table presented by Sawyer Twain. The Isaac Pool Table by Plank and Hide is the perfect addition to any home or office game room. Need a dining table? The Isaac has a dining top option. All questions welcome and encouraged.
Thanks!
Sawyer Twain

Inspiration for a country open concept living room in Denver with medium hardwood floors, a standard fireplace, a stone fireplace surround, brown floor, exposed beam, vaulted and wood.
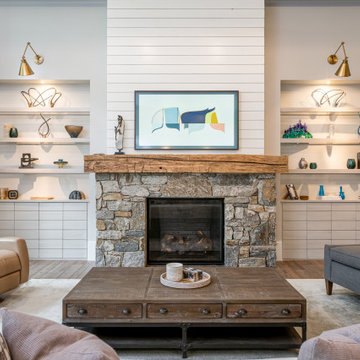
Country open concept family room in Other with white walls, dark hardwood floors, a standard fireplace, a stone fireplace surround, a wall-mounted tv, brown floor and planked wall panelling.
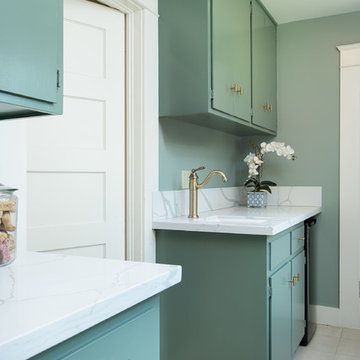
Photography by Tahoe Real Estate Photography
Photo of a mid-sized country open concept family room in Other with green walls, porcelain floors, no fireplace, beige floor and no tv.
Photo of a mid-sized country open concept family room in Other with green walls, porcelain floors, no fireplace, beige floor and no tv.
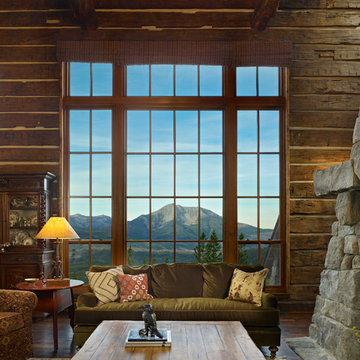
The owners of Moonlight Basin Ranch are from the southeast, and they wanted to start a tradition of skiing, hiking, and enjoying everything that comes with the classic Montana mountain lifestyle as a family. The home that we created for them was built on a spectacular piece of property within Moonlight Basin (Resort), in Big Sky, Montana. The views of Lone Peak are breathtaking from this approximately 6500 square foot, 4 bedroom home, and elk, moose, and grizzly can be seen wandering on the sloping terrain just outside its expansive windows. To further embrace the Rocky Mountain mood that the owners envisioned—and because of a shared love for Yellowstone Park architecture—we utilized reclaimed hewn logs, bark-on cedar log posts, and indigenous stone. The rich, rustic details in the home are an intended continuation of the landscape that surrounds this magnificent home.
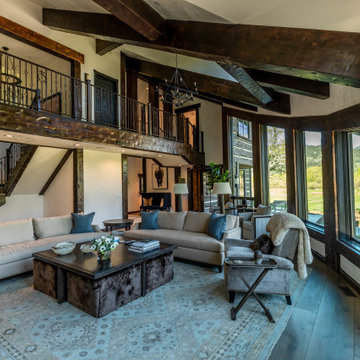
Photo of a large country open concept family room in Miami with beige walls, dark hardwood floors, a two-sided fireplace, a wood fireplace surround, a wall-mounted tv, brown floor and exposed beam.
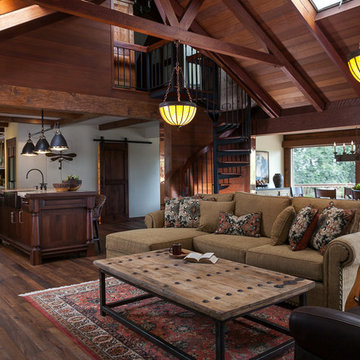
Large country enclosed living room in San Francisco with dark hardwood floors, a standard fireplace and a stone fireplace surround.
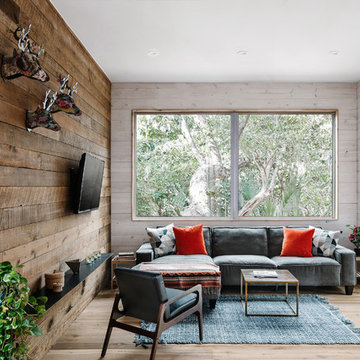
Photo by Chase Daniel
This is an example of a country family room in Austin with beige walls, light hardwood floors, no fireplace and a wall-mounted tv.
This is an example of a country family room in Austin with beige walls, light hardwood floors, no fireplace and a wall-mounted tv.
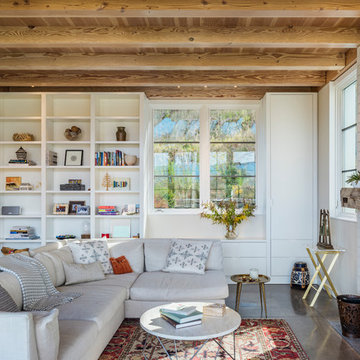
Anton Grassl
Inspiration for a mid-sized country open concept living room in Boston with concrete floors, a brick fireplace surround, no tv, grey floor, white walls and a standard fireplace.
Inspiration for a mid-sized country open concept living room in Boston with concrete floors, a brick fireplace surround, no tv, grey floor, white walls and a standard fireplace.
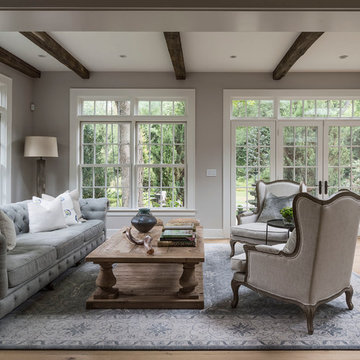
Matthew Williams
Country open concept living room in New York with grey walls, light hardwood floors and no fireplace.
Country open concept living room in New York with grey walls, light hardwood floors and no fireplace.
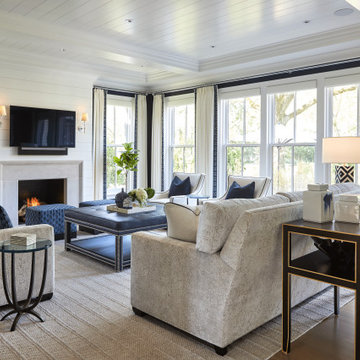
Photo of a mid-sized country family room in Chicago with light hardwood floors, a stone fireplace surround, a wall-mounted tv, beige floor, coffered and planked wall panelling.
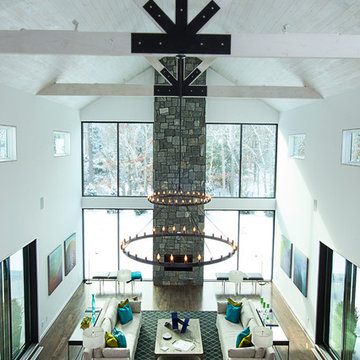
Design ideas for an expansive country open concept living room in New York with white walls, dark hardwood floors, a ribbon fireplace and a stone fireplace surround.
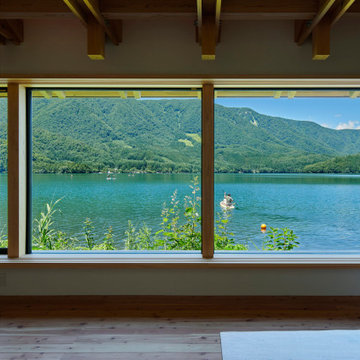
湖面までわずか1m、湧き水で満たされた水盤の遠く向こうには北アルプスの稜線が重なる。
間口は2間。土間はトンネル状に山と湖を繋ぎ、夏は濡れた水着のまま語らい、冬は汚れたブーツのまま薪ストーブで暖を取る。
生命力溢れるカラマツ貼りの居間は愚直に湖と向かい合い、移ろい行くさざなみをぼんやりと眺めることも、一歩濡縁に踏み出して湖へ飛び込むこともできる。
窓には、白みゆく朝靄の中で目覚めるように、暮れてからは家族の親密な時間を過ごせるように障子を嵌め、限られた広さの中に友人を招きたいと望んだロフトの窓際には、文机を設けてよりパーソナルな場所とした。
冬の積雪は1mをゆうに超える。
全てが白で満たされ鎮まりかった風景の中、さらに小さくなった小屋の灯りを訪ねるのが待ち遠しい。
https://www.ninkipen.jp/works/kosou/#house
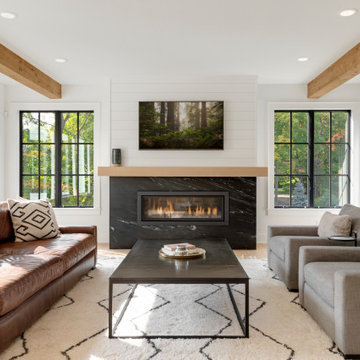
This is an example of a mid-sized country open concept family room in Minneapolis with white walls, medium hardwood floors, a ribbon fireplace, a wall-mounted tv and brown floor.
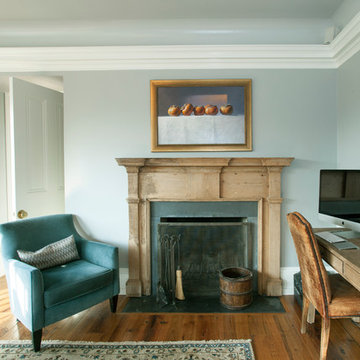
This gorgeous custom mantle made from reclaimed aged pine! Adds a rustic look and feel to this sitting room.
Photography by Alicia's Art, LLC
RUDLOFF Custom Builders, is a residential construction company that connects with clients early in the design phase to ensure every detail of your project is captured just as you imagined. RUDLOFF Custom Builders will create the project of your dreams that is executed by on-site project managers and skilled craftsman, while creating lifetime client relationships that are build on trust and integrity.
We are a full service, certified remodeling company that covers all of the Philadelphia suburban area including West Chester, Gladwynne, Malvern, Wayne, Haverford and more.
As a 6 time Best of Houzz winner, we look forward to working with you on your next project.
Country Turquoise Living Design Ideas
5




