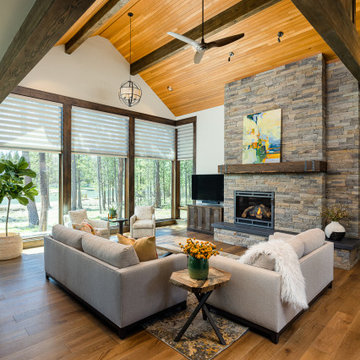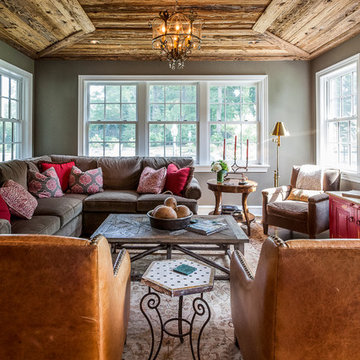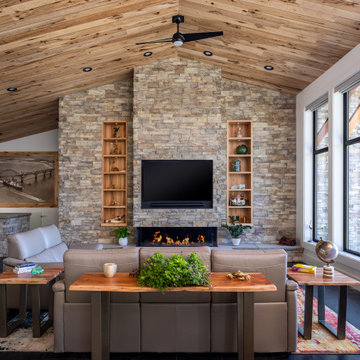Country Turquoise Living Room Design Photos
Refine by:
Budget
Sort by:Popular Today
21 - 40 of 367 photos
Item 1 of 3
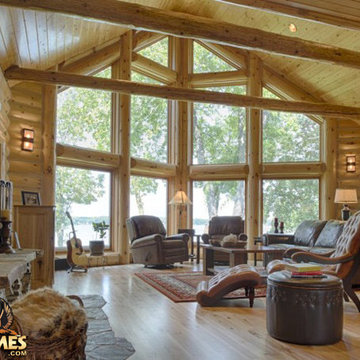
For more info on this home such as prices, floor plan, go to www.goldeneagleloghomes.com
This is an example of a large country living room in Other.
This is an example of a large country living room in Other.
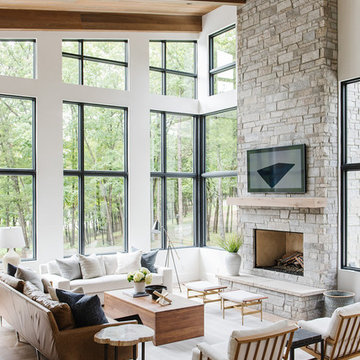
This is an example of a large country open concept living room in Salt Lake City with white walls, light hardwood floors, a standard fireplace, a stone fireplace surround, a wall-mounted tv and beige floor.
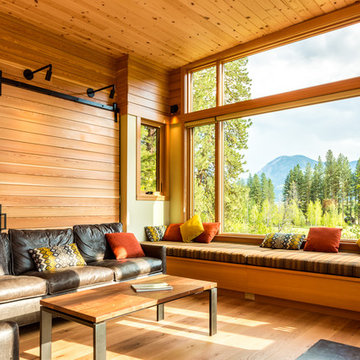
Inspiration for a mid-sized country open concept living room in Seattle with a library, a wood stove, a metal fireplace surround, brown walls, light hardwood floors and beige floor.
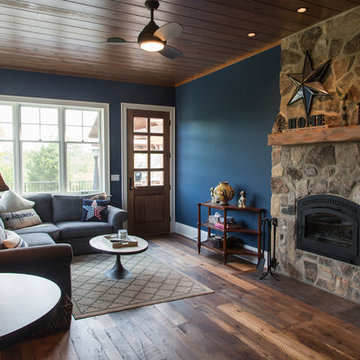
Mid-sized country formal living room in Other with blue walls, dark hardwood floors, a standard fireplace, a stone fireplace surround and no tv.
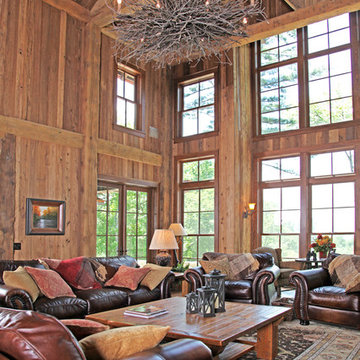
This stunning mountain lodge, custom designed by MossCreek, features the elegant rustic style that MossCreek has become so well known for. Open family spaces, cozy gathering spots and large outdoor living areas all combine to create the perfect custom mountain retreat. Photo by Erwin Loveland
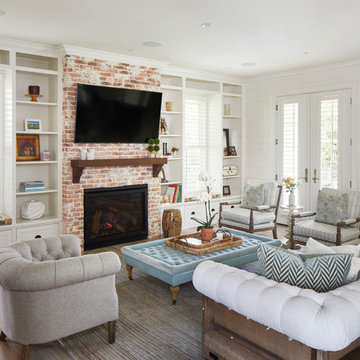
Woodmont Ave. Residence Living Room. Construction by RisherMartin Fine Homes. Photography by Andrea Calo. Landscaping by West Shop Design.
Large country open concept living room in Austin with white walls, a standard fireplace, a brick fireplace surround, a wall-mounted tv, medium hardwood floors and brown floor.
Large country open concept living room in Austin with white walls, a standard fireplace, a brick fireplace surround, a wall-mounted tv, medium hardwood floors and brown floor.
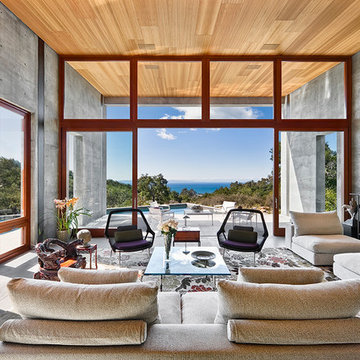
Photography ©Ciro Coelho/ArquitecturalPhoto.com
Photo of a country living room in Santa Barbara with grey walls and concrete floors.
Photo of a country living room in Santa Barbara with grey walls and concrete floors.
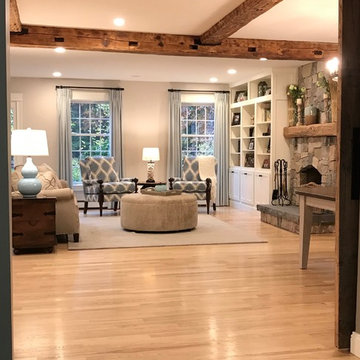
Photo by The Good Home
Photo of a mid-sized country formal living room in Portland Maine with grey walls, light hardwood floors, a standard fireplace, a stone fireplace surround, no tv and exposed beam.
Photo of a mid-sized country formal living room in Portland Maine with grey walls, light hardwood floors, a standard fireplace, a stone fireplace surround, no tv and exposed beam.
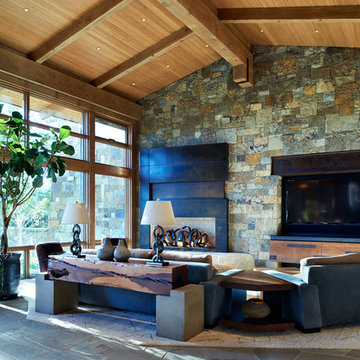
This is a quintessential Colorado home. Massive raw steel beams are juxtaposed with refined fumed larch cabinetry, heavy lashed timber is foiled by the lightness of window walls. Monolithic stone walls lay perpendicular to a curved ridge, organizing the home as they converge in the protected entry courtyard. From here, the walls radiate outwards, both dividing and capturing spacious interior volumes and distinct views to the forest, the meadow, and Rocky Mountain peaks. An exploration in craftmanship and artisanal masonry & timber work, the honesty of organic materials grounds and warms expansive interior spaces.
Collaboration:
Photography
Ron Ruscio
Denver, CO 80202
Interior Design, Furniture, & Artwork:
Fedderly and Associates
Palm Desert, CA 92211
Landscape Architect and Landscape Contractor
Lifescape Associates Inc.
Denver, CO 80205
Kitchen Design
Exquisite Kitchen Design
Denver, CO 80209
Custom Metal Fabrication
Raw Urth Designs
Fort Collins, CO 80524
Contractor
Ebcon, Inc.
Mead, CO 80542
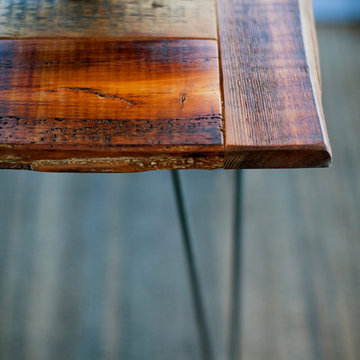
Reclaimed wood table on hardwood floors in a model home. Purchased from Sandtown Millworks in Baltimore Maryland.
Design ideas for a mid-sized country loft-style living room in Baltimore with grey walls, dark hardwood floors, a wall-mounted tv and black floor.
Design ideas for a mid-sized country loft-style living room in Baltimore with grey walls, dark hardwood floors, a wall-mounted tv and black floor.
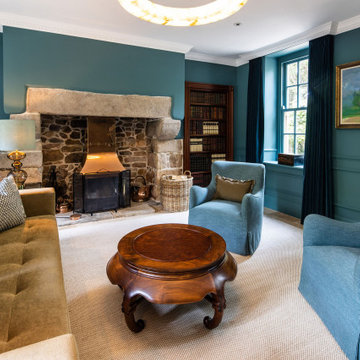
Design ideas for a country formal enclosed living room in Channel Islands with blue walls, a wood stove, a stone fireplace surround, no tv, beige floor and panelled walls.
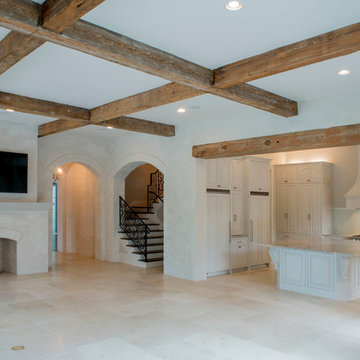
Design ideas for an expansive country enclosed living room in New Orleans with beige walls, porcelain floors, a standard fireplace, a plaster fireplace surround, a wall-mounted tv and beige floor.
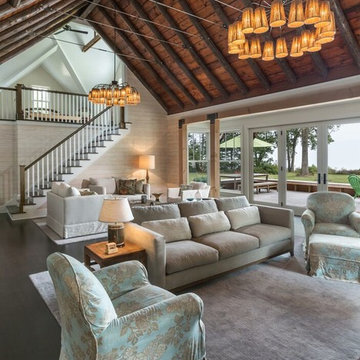
Edmund Studios Photography.
A view from the kitchen reveals how the original structure was opened in order to expand the floor area and let in daylight without loosing the old cottage charm. Large French doors were added along the east side to maximize the lake view.
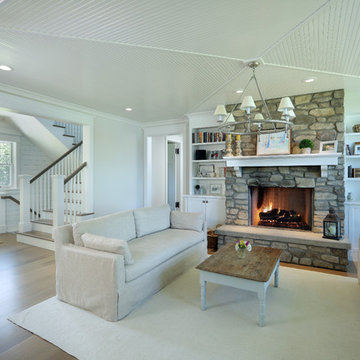
Builder: Boone Construction
Photographer: M-Buck Studio
This lakefront farmhouse skillfully fits four bedrooms and three and a half bathrooms in this carefully planned open plan. The symmetrical front façade sets the tone by contrasting the earthy textures of shake and stone with a collection of crisp white trim that run throughout the home. Wrapping around the rear of this cottage is an expansive covered porch designed for entertaining and enjoying shaded Summer breezes. A pair of sliding doors allow the interior entertaining spaces to open up on the covered porch for a seamless indoor to outdoor transition.
The openness of this compact plan still manages to provide plenty of storage in the form of a separate butlers pantry off from the kitchen, and a lakeside mudroom. The living room is centrally located and connects the master quite to the home’s common spaces. The master suite is given spectacular vistas on three sides with direct access to the rear patio and features two separate closets and a private spa style bath to create a luxurious master suite. Upstairs, you will find three additional bedrooms, one of which a private bath. The other two bedrooms share a bath that thoughtfully provides privacy between the shower and vanity.
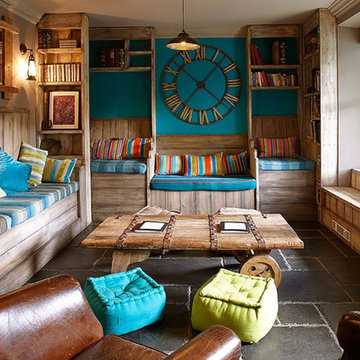
The library, a space to chill out and chat or read after a day in the mountains. Seating and shelving made fron scaffolding boards and distressed by myself. The owners fabourite colour is turquoise, which in a dark room perefectly lit up the space.
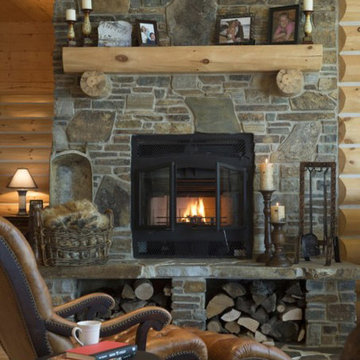
For more info on this home such as prices, floor plan, go to www.goldeneagleloghomes.com
Design ideas for a large country loft-style living room in Other with brown walls, medium hardwood floors, a standard fireplace, a stone fireplace surround, brown floor and no tv.
Design ideas for a large country loft-style living room in Other with brown walls, medium hardwood floors, a standard fireplace, a stone fireplace surround, brown floor and no tv.
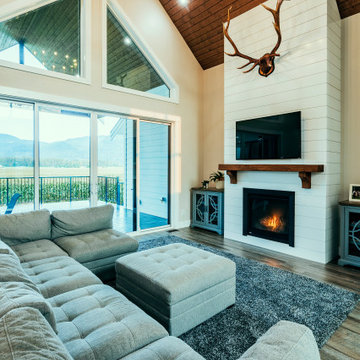
photo by Brice Ferre
This is an example of a large country open concept living room in Vancouver with dark hardwood floors, a standard fireplace, a wall-mounted tv and wood.
This is an example of a large country open concept living room in Vancouver with dark hardwood floors, a standard fireplace, a wall-mounted tv and wood.
Country Turquoise Living Room Design Photos
2
