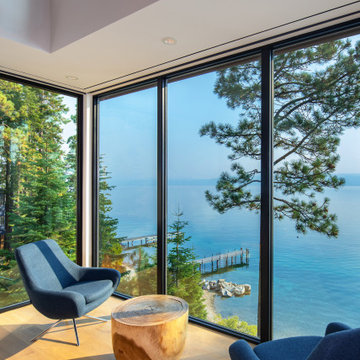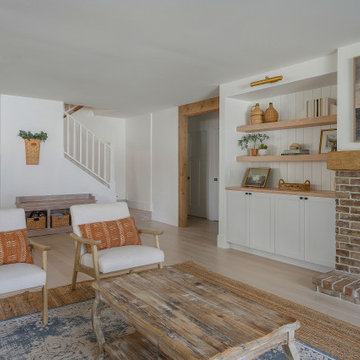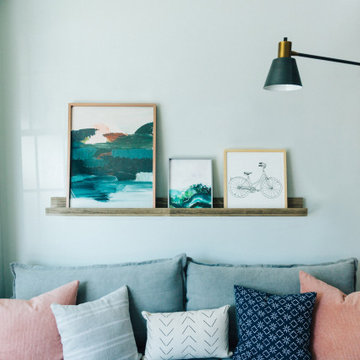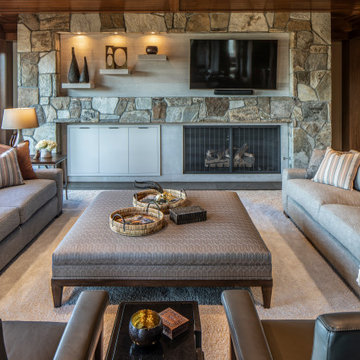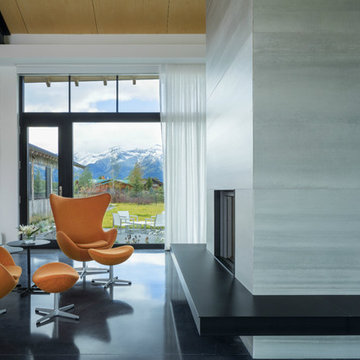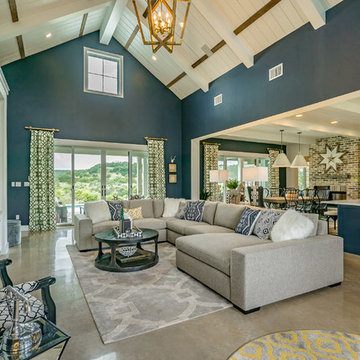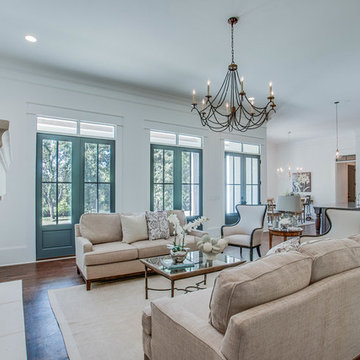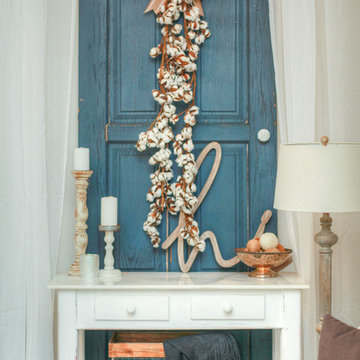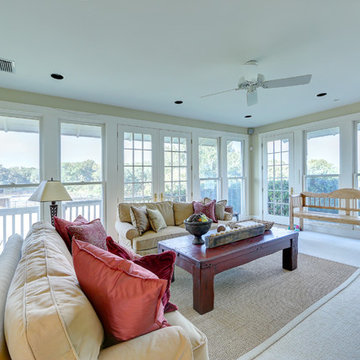Country Turquoise Living Room Design Photos
Refine by:
Budget
Sort by:Popular Today
101 - 120 of 369 photos
Item 1 of 3
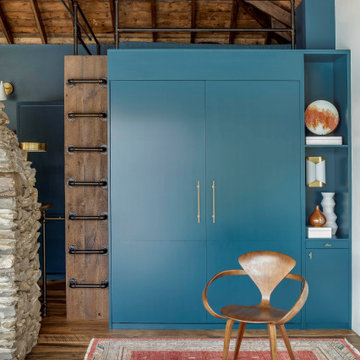
The renovation of a mid century cottage on the lake, now serves as a guest house. The renovation preserved the original architectural elements such as the ceiling and original stone fireplace to preserve the character, personality and history and provide the inspiration and canvas to which everything else would be added. To prevent the space from feeling dark & too rustic, the lines were kept clean, the furnishings modern and the use of saturated color was strategically placed throughout.
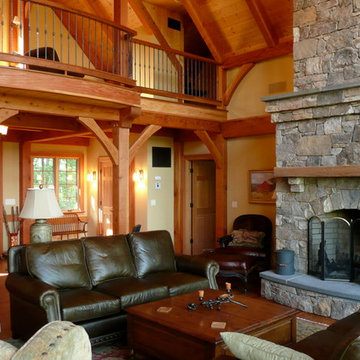
Sitting atop a mountain, this Timberpeg timber frame vacation retreat offers rustic elegance with shingle-sided splendor, warm rich colors and textures, and natural quality materials.
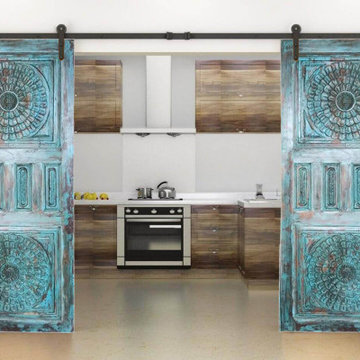
Antique doors handcrafted by artisans who took so much pride and patience in carving each detail, the joy of decorating with old world treasures is immense. Arches that have seen family gatherings of generations adorned the courtyards, hand crafted in teak, columns and pillars that speak of the character and strength of the family, antiques have a special place in interior decor.
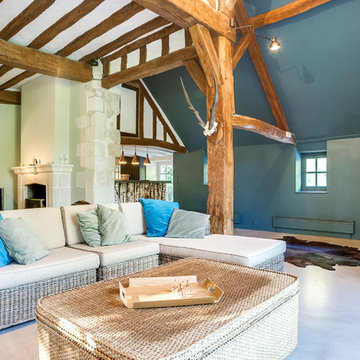
Belle hauteur sous plafond, pour ce salon. Les murs vert- amande et bleu-nuit, offrent douceur et chaleur à l'ensemble;
Large country formal open concept living room in Angers with green walls, concrete floors, a standard fireplace, a stone fireplace surround and no tv.
Large country formal open concept living room in Angers with green walls, concrete floors, a standard fireplace, a stone fireplace surround and no tv.
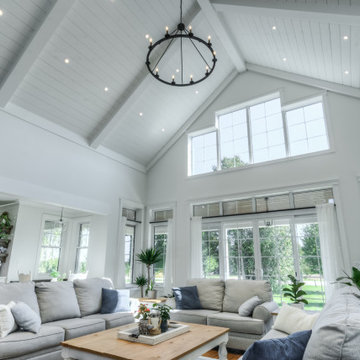
Design ideas for a large country loft-style living room in Toronto with white walls, medium hardwood floors, a two-sided fireplace, a stone fireplace surround, a concealed tv, multi-coloured floor and timber.
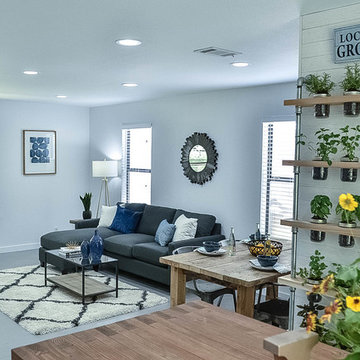
gray walls, herb wall, moroccan shag rug, dark gray sofa with chaise lounge, tripod lamp, pouf, glass and wood ciffee table
Image by Simply Splendid Photo
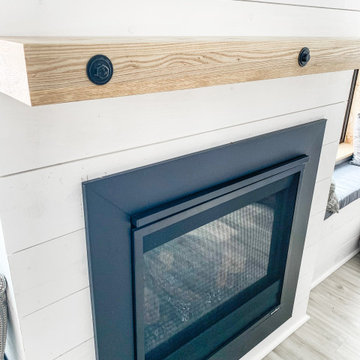
Inspiration for a mid-sized country open concept living room in Minneapolis with white walls, laminate floors, a standard fireplace, a wood fireplace surround, a built-in media wall, brown floor, timber and planked wall panelling.
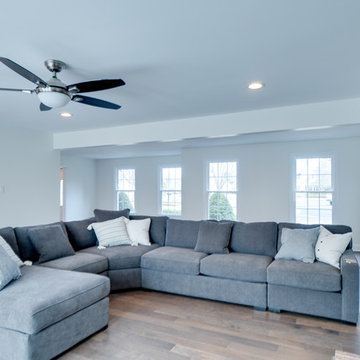
In this space we removed multiple walls and raised the floor in the sunken living room to create an open concept floor plan. Added a rustic mantle and shiplap to this fireplace to create a design feature.
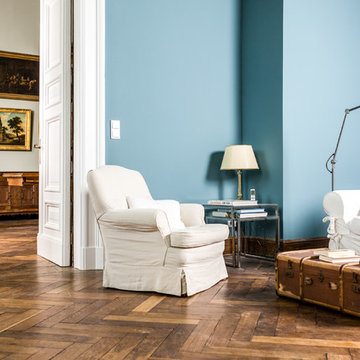
Das leicht petrolstichige, sehr gräuliche Blau ist ein Klassiker, der Räumen oft einen modernen Touch gibt. Ein starker, dennoch zurückhaltender Ton, der auf Wänden und Möbeln gut funktioniert.
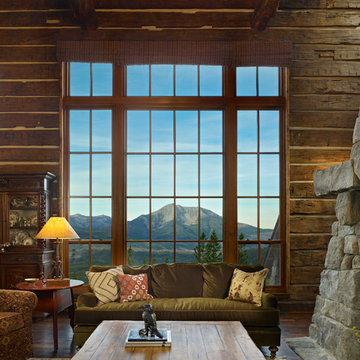
The owners of Moonlight Basin Ranch are from the southeast, and they wanted to start a tradition of skiing, hiking, and enjoying everything that comes with the classic Montana mountain lifestyle as a family. The home that we created for them was built on a spectacular piece of property within Moonlight Basin (Resort), in Big Sky, Montana. The views of Lone Peak are breathtaking from this approximately 6500 square foot, 4 bedroom home, and elk, moose, and grizzly can be seen wandering on the sloping terrain just outside its expansive windows. To further embrace the Rocky Mountain mood that the owners envisioned—and because of a shared love for Yellowstone Park architecture—we utilized reclaimed hewn logs, bark-on cedar log posts, and indigenous stone. The rich, rustic details in the home are an intended continuation of the landscape that surrounds this magnificent home.
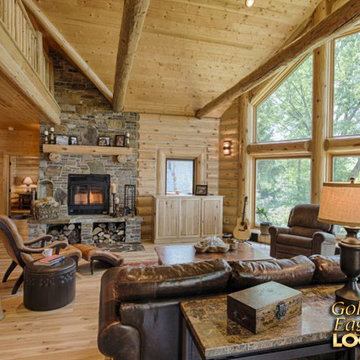
For more info on this home such as prices, floor plan, go to www.goldeneagleloghomes.com
Inspiration for a large country loft-style living room in Other with medium hardwood floors, a standard fireplace, a stone fireplace surround, brown floor, brown walls and a concealed tv.
Inspiration for a large country loft-style living room in Other with medium hardwood floors, a standard fireplace, a stone fireplace surround, brown floor, brown walls and a concealed tv.
Country Turquoise Living Room Design Photos
6
