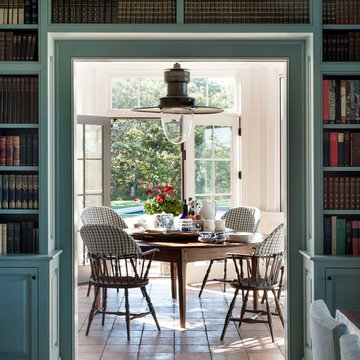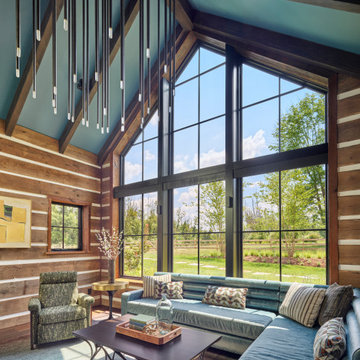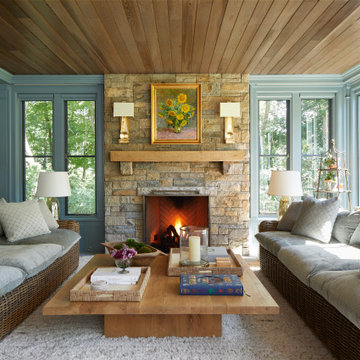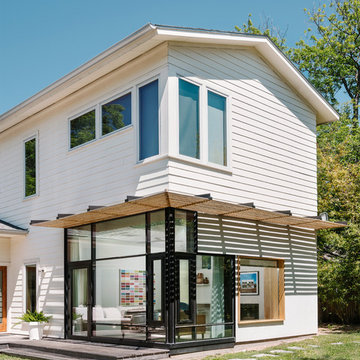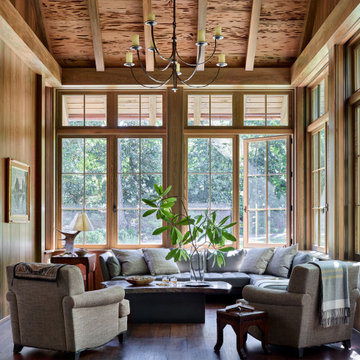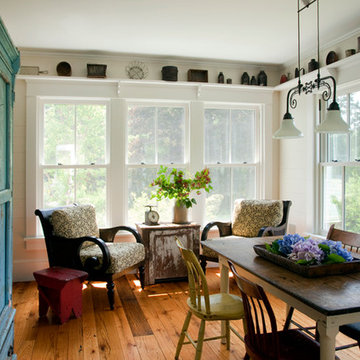Country Turquoise Sunroom Design Photos
Refine by:
Budget
Sort by:Popular Today
1 - 20 of 43 photos
Item 1 of 3
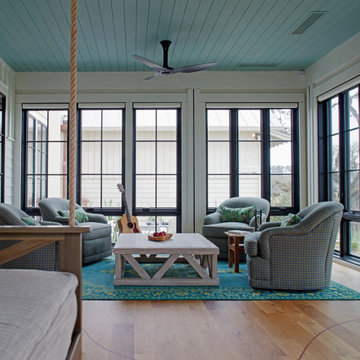
Photo by Richard Leo Johnson/Atlantic Archives, Inc.
Design ideas for a country sunroom in Charleston.
Design ideas for a country sunroom in Charleston.
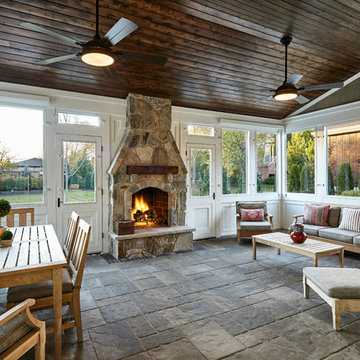
This is an example of a country sunroom in Chicago with a standard fireplace, a stone fireplace surround and a standard ceiling.
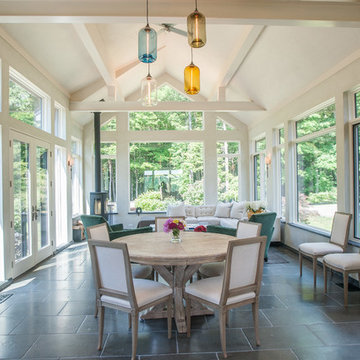
Inspiration for a large country sunroom in Boston with porcelain floors, a metal fireplace surround, a standard ceiling, grey floor and a wood stove.
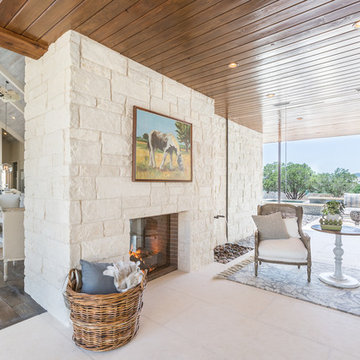
John Bishop
Design ideas for a country sunroom in Austin with a standard ceiling, beige floor and a two-sided fireplace.
Design ideas for a country sunroom in Austin with a standard ceiling, beige floor and a two-sided fireplace.
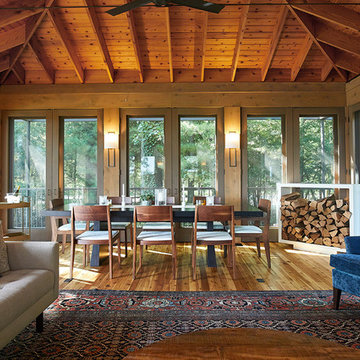
Inspiration for a country sunroom in Grand Rapids with medium hardwood floors, brown floor, a standard ceiling, a standard fireplace and a metal fireplace surround.
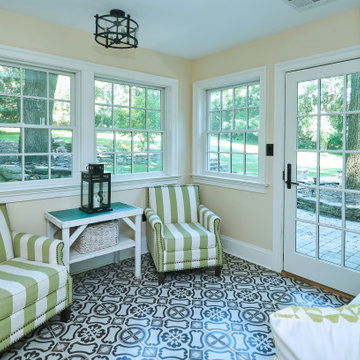
We built this bright sitting room directly off the kitchen. The stone accent wall is actually what used to be the outside of the home! The floor is a striking black and white patterned cement tile. The French doors lead out to the patio.
After tearing down this home's existing addition, we set out to create a new addition with a modern farmhouse feel that still blended seamlessly with the original house. The addition includes a kitchen great room, laundry room and sitting room. Outside, we perfectly aligned the cupola on top of the roof, with the upper story windows and those with the lower windows, giving the addition a clean and crisp look. Using granite from Chester County, mica schist stone and hardy plank siding on the exterior walls helped the addition to blend in seamlessly with the original house. Inside, we customized each new space by paying close attention to the little details. Reclaimed wood for the mantle and shelving, sleek and subtle lighting under the reclaimed shelves, unique wall and floor tile, recessed outlets in the island, walnut trim on the hood, paneled appliances, and repeating materials in a symmetrical way work together to give the interior a sophisticated yet comfortable feel.
Rudloff Custom Builders has won Best of Houzz for Customer Service in 2014, 2015 2016, 2017 and 2019. We also were voted Best of Design in 2016, 2017, 2018, 2019 which only 2% of professionals receive. Rudloff Custom Builders has been featured on Houzz in their Kitchen of the Week, What to Know About Using Reclaimed Wood in the Kitchen as well as included in their Bathroom WorkBook article. We are a full service, certified remodeling company that covers all of the Philadelphia suburban area. This business, like most others, developed from a friendship of young entrepreneurs who wanted to make a difference in their clients’ lives, one household at a time. This relationship between partners is much more than a friendship. Edward and Stephen Rudloff are brothers who have renovated and built custom homes together paying close attention to detail. They are carpenters by trade and understand concept and execution. Rudloff Custom Builders will provide services for you with the highest level of professionalism, quality, detail, punctuality and craftsmanship, every step of the way along our journey together.
Specializing in residential construction allows us to connect with our clients early in the design phase to ensure that every detail is captured as you imagined. One stop shopping is essentially what you will receive with Rudloff Custom Builders from design of your project to the construction of your dreams, executed by on-site project managers and skilled craftsmen. Our concept: envision our client’s ideas and make them a reality. Our mission: CREATING LIFETIME RELATIONSHIPS BUILT ON TRUST AND INTEGRITY.
Photo Credit: Linda McManus Images
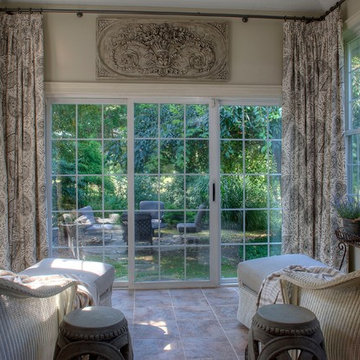
This is an example of a large country sunroom in Philadelphia with ceramic floors, no fireplace and a standard ceiling.
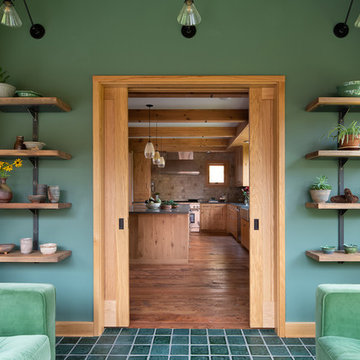
Scott Amundson Photography
This is an example of a country sunroom in Minneapolis.
This is an example of a country sunroom in Minneapolis.
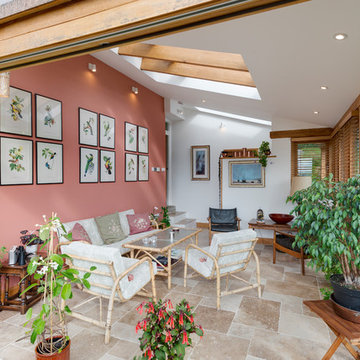
Looking to the new entrance which is screened by a wall that reaches to head-height.
Richard Downer
Photo of a small country sunroom in Cornwall with limestone floors and beige floor.
Photo of a small country sunroom in Cornwall with limestone floors and beige floor.
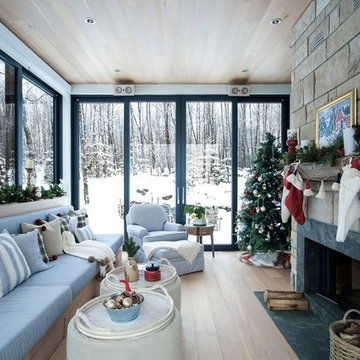
Design ideas for a country sunroom in Montreal with light hardwood floors, a ribbon fireplace, a stone fireplace surround, a standard ceiling and beige floor.
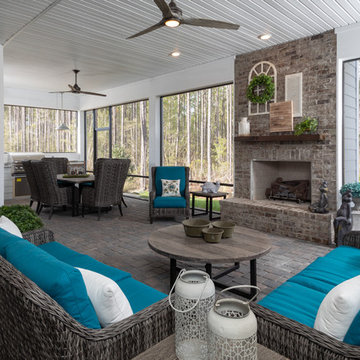
Photo of a country sunroom in Jacksonville with a standard fireplace, a brick fireplace surround, a standard ceiling and brown floor.
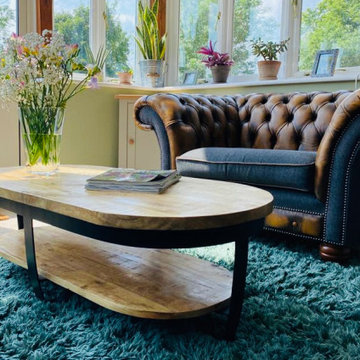
I worked on a modern family house, built on the land of an old farmhouse. It is surrounded by stunning open countryside and set within a 2.2 acre garden plot.
The house was lacking in character despite being called a 'farmhouse.' So the clients, who had recently moved in, wanted to start off by transforming their conservatory, living room and family bathroom into rooms which would show lots of personality. They like a rustic style and wanted the house to be a sanctuary - a place to relax, switch off from work and enjoy time together as a young family. A big part of the brief was to tackle the layout of their living room. It is a large, rectangular space and they needed help figuring out the best layout for the furniture, working around a central fireplace and a couple of awkwardly placed double doors.
For the design, I took inspiration from the stunning surroundings. I worked with greens and blues and natural materials to come up with a scheme that would reflect the immediate exterior and exude a soothing feel.
To tackle the living room layout I created three zones within the space, based on how the family spend time in the room. A reading area, a social space and a TV zone used the whole room to its maximum.
I created a design concept for all rooms. This consisted of the colour scheme, materials, patterns and textures which would form the basis of the scheme. A 2D floor plan was also drawn up to tackle the room layouts and help us agree what furniture was required.
At sourcing stage, I compiled a list of furniture, fixtures and accessories required to realise the design vision. I sourced everything, from the furniture, new carpet for the living room, lighting, bespoke blinds and curtains, new radiators, down to the cushions, rugs and a few small accessories. I designed bespoke shelving units for the living room and created 3D CAD visuals for each room to help my clients to visualise the spaces.
I provided shopping lists of items and samples of all finishes. I passed on a number of trade discounts for some of the bigger pieces of furniture and the bathroom items, including 15% off the sofas.
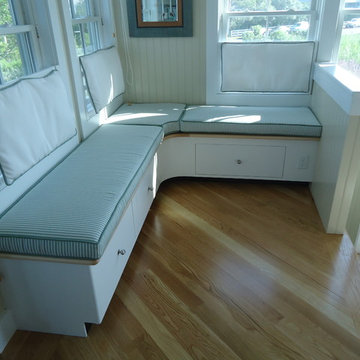
Island Millwork Design
This is an example of a small country sunroom in Other with medium hardwood floors, a standard ceiling and multi-coloured floor.
This is an example of a small country sunroom in Other with medium hardwood floors, a standard ceiling and multi-coloured floor.
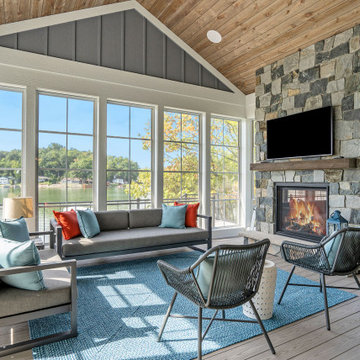
Photo of a country sunroom in Grand Rapids with medium hardwood floors, a standard fireplace, a stone fireplace surround, a standard ceiling and brown floor.
Country Turquoise Sunroom Design Photos
1
