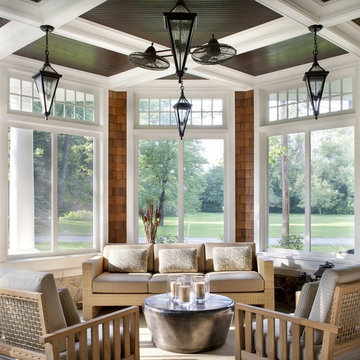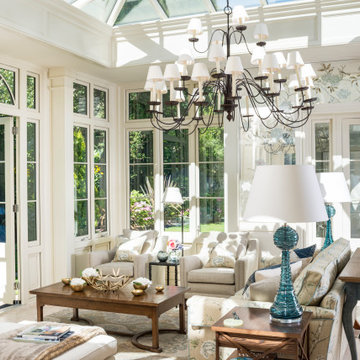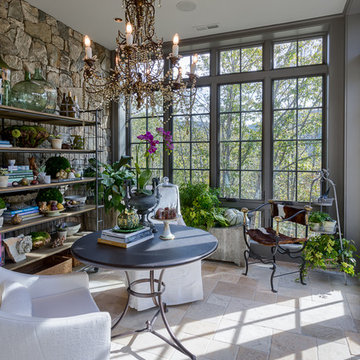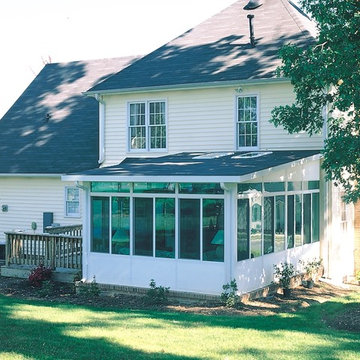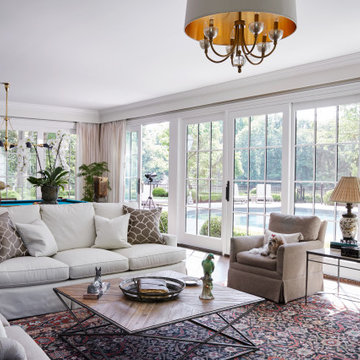Traditional Turquoise Sunroom Design Photos
Refine by:
Budget
Sort by:Popular Today
1 - 20 of 169 photos
Item 1 of 3
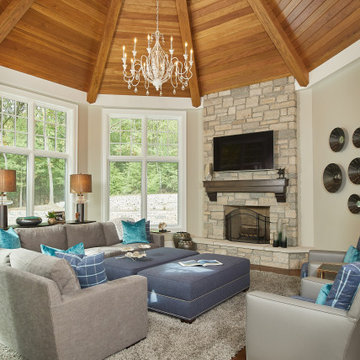
A large four seasons room with a custom-crafted, vaulted round ceiling finished with wood paneling
Photo by Ashley Avila Photography
Design ideas for a large traditional sunroom in Grand Rapids with dark hardwood floors, a standard fireplace, a stone fireplace surround and brown floor.
Design ideas for a large traditional sunroom in Grand Rapids with dark hardwood floors, a standard fireplace, a stone fireplace surround and brown floor.
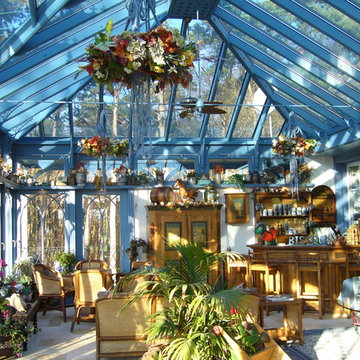
JC - Exklusive Wintergärten
This is an example of an expansive traditional sunroom in Dortmund with porcelain floors and a glass ceiling.
This is an example of an expansive traditional sunroom in Dortmund with porcelain floors and a glass ceiling.
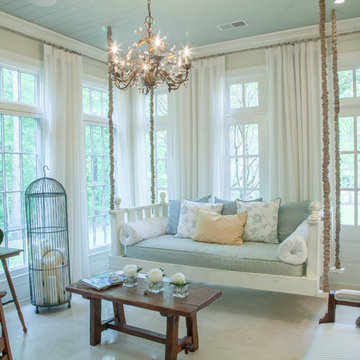
Troy Glasgow
Photo of a mid-sized traditional sunroom in Nashville with travertine floors, a standard ceiling, no fireplace and beige floor.
Photo of a mid-sized traditional sunroom in Nashville with travertine floors, a standard ceiling, no fireplace and beige floor.
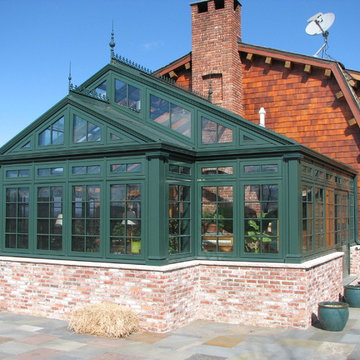
Residential Greenhouses by Solar Innovations, Inc. - Aluminum greenhouse.
Solar Innovations, Inc. // Greenhouses
Design ideas for a traditional sunroom in Other with a glass ceiling.
Design ideas for a traditional sunroom in Other with a glass ceiling.
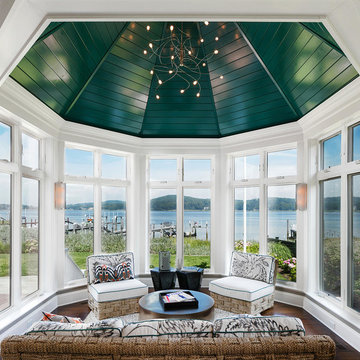
Inspiration for a mid-sized traditional sunroom in New York with dark hardwood floors, no fireplace and a standard ceiling.
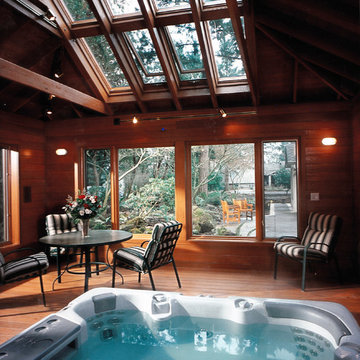
Large traditional sunroom in Portland with medium hardwood floors, no fireplace and a skylight.
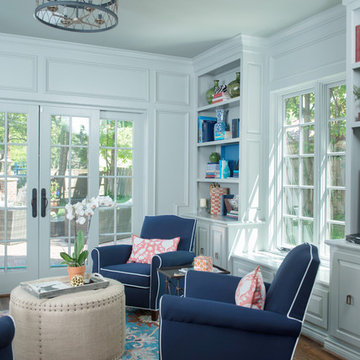
Matt Koucerek
Inspiration for a large traditional sunroom in Kansas City with dark hardwood floors and a standard ceiling.
Inspiration for a large traditional sunroom in Kansas City with dark hardwood floors and a standard ceiling.
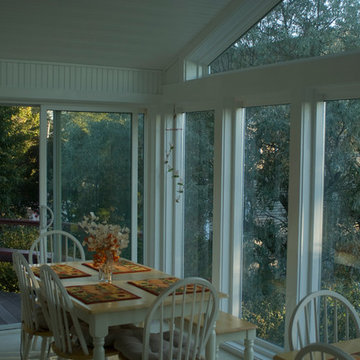
4 Season Sunroom Addition
Design & Build by Morgan Exteriors
Inspiration for a mid-sized traditional sunroom in Boston with carpet and a standard ceiling.
Inspiration for a mid-sized traditional sunroom in Boston with carpet and a standard ceiling.
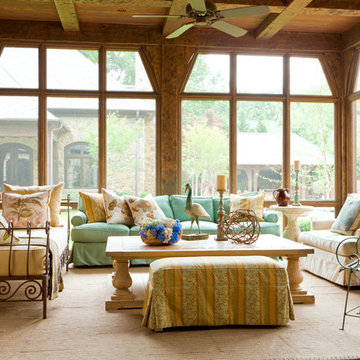
Photographer: Gordon Beall
Builder: Tom Offutt, TJO Company
Architect: Richard Foster
Design ideas for a large traditional sunroom in Baltimore with travertine floors, no fireplace, a standard ceiling and beige floor.
Design ideas for a large traditional sunroom in Baltimore with travertine floors, no fireplace, a standard ceiling and beige floor.
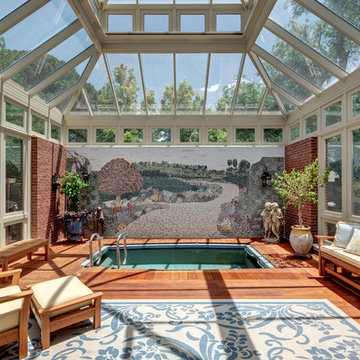
Charles David Smith
Design ideas for a large traditional sunroom in Austin with medium hardwood floors, no fireplace and a glass ceiling.
Design ideas for a large traditional sunroom in Austin with medium hardwood floors, no fireplace and a glass ceiling.
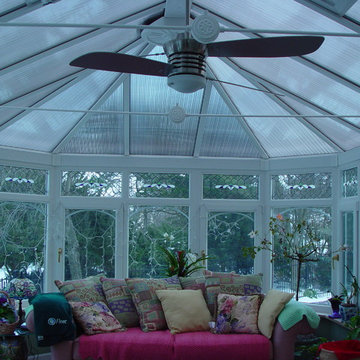
This is an example of a mid-sized traditional sunroom in New York with ceramic floors and a skylight.
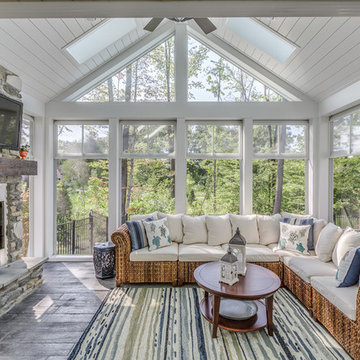
Photo of a traditional sunroom in Cleveland with a standard fireplace, a metal fireplace surround, a skylight, grey floor and painted wood floors.
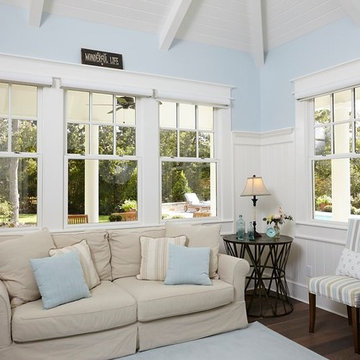
This is an example of a mid-sized traditional sunroom in Austin with dark hardwood floors, no fireplace, a standard ceiling and brown floor.
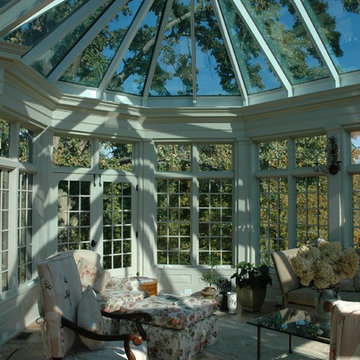
Conservatory off of Family Room overlooks tree-filled view.
Stone Floor was designed specifically for the space.
Painted Cornice and Pilasters complete the look.
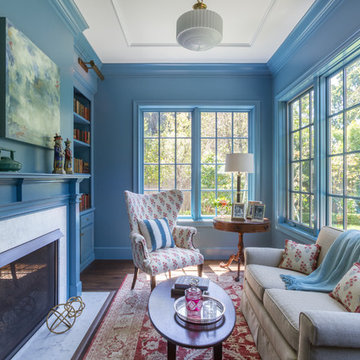
This is a small parlor right off the entry. It has room for a small amount of seating plus a small desk for the husband right off the pocket door entry to the room. We chose a medium slate blue for all the walls, molding, trim and fireplace. It has the effect of a dramatic room as you enter, but is an incredibly warm and peaceful room. All of the furniture was from the husband's family and we refinished, recovered as needed. The husband even made the coffee table! photo: David Duncan Livingston
Traditional Turquoise Sunroom Design Photos
1
