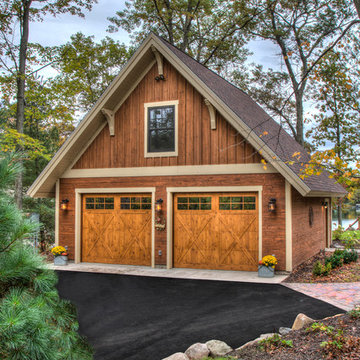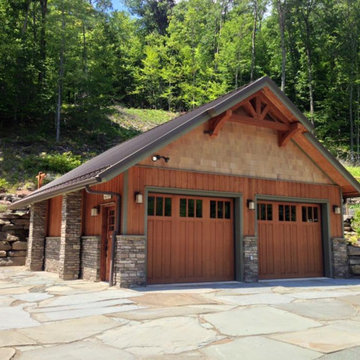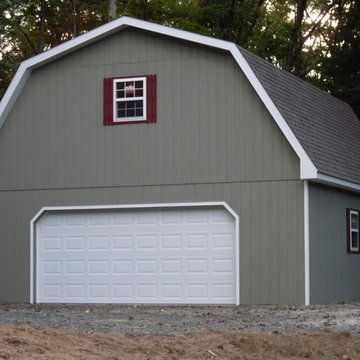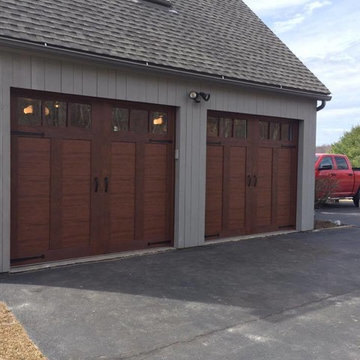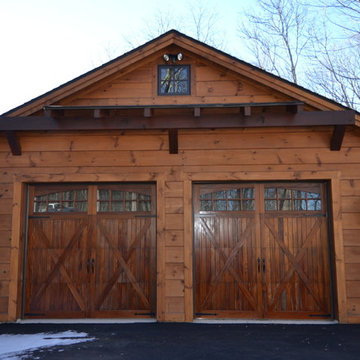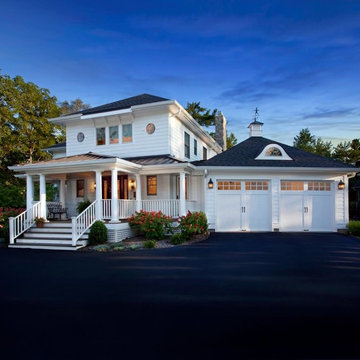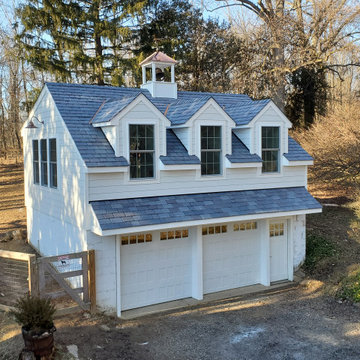Country Two-Car Garage Design Ideas
Refine by:
Budget
Sort by:Popular Today
41 - 60 of 1,112 photos
Item 1 of 3
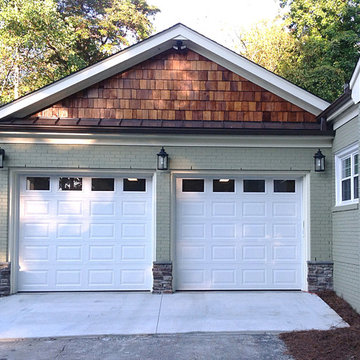
Inspiration for a mid-sized country attached two-car garage in Raleigh.
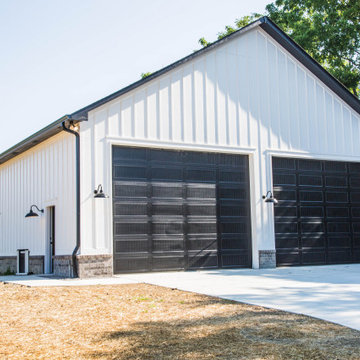
A freestanding oversized two-car garage serves as additional vehicle storage and workshop.
Design ideas for a large country detached two-car garage in Indianapolis.
Design ideas for a large country detached two-car garage in Indianapolis.
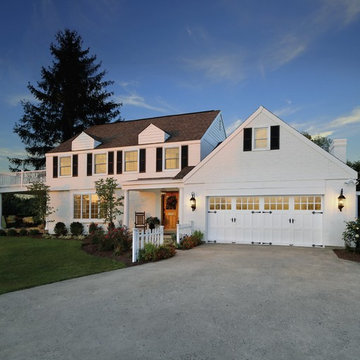
Avante Garage Doors
Inspiration for a large country attached two-car carport in Miami.
Inspiration for a large country attached two-car carport in Miami.
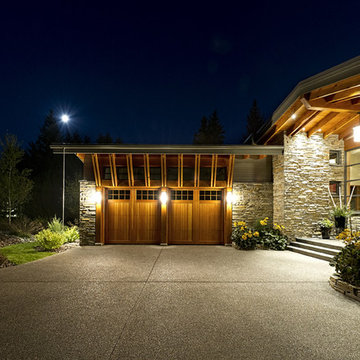
Contemporary Lakeside Residence
Photos: Crocodile Creative
Contractor: Quiniscoe Homes
Photo of a mid-sized country attached two-car garage in Vancouver.
Photo of a mid-sized country attached two-car garage in Vancouver.
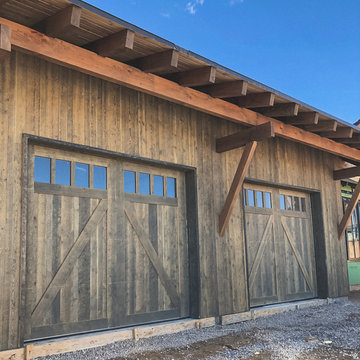
With all of the beauty of authentic rustic charm at a fraction of the cost, Ranch Wood recreates the look of reclaimed barnwood and is perfect for the ever-changing Colorado climate. Available in a variety of dimensions, profiles, and color selections, let us help you find the perfect match for your home.
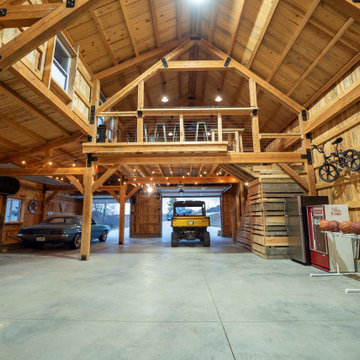
Post and beam two car garage with storage space and loft overhead
Photo of a large country detached two-car workshop.
Photo of a large country detached two-car workshop.
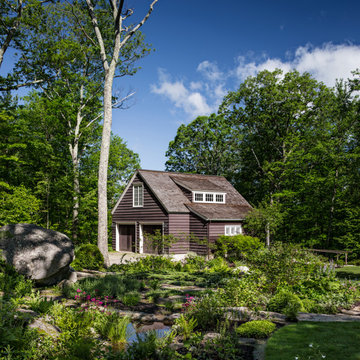
Our client, with whom we had worked on a number of projects over the years, enlisted our help in transforming her family’s beloved but deteriorating rustic summer retreat, built by her grandparents in the mid-1920’s, into a house that would be livable year-‘round. It had served the family well but needed to be renewed for the decades to come without losing the flavor and patina they were attached to.
The house was designed by Ruth Adams, a rare female architect of the day, who also designed in a similar vein a nearby summer colony of Vassar faculty and alumnae.
To make Treetop habitable throughout the year, the whole house had to be gutted and insulated. The raw homosote interior wall finishes were replaced with plaster, but all the wood trim was retained and reused, as were all old doors and hardware. The old single-glazed casement windows were restored, and removable storm panels fitted into the existing in-swinging screen frames. New windows were made to match the old ones where new windows were added. This approach was inherently sustainable, making the house energy-efficient while preserving most of the original fabric.
Changes to the original design were as seamless as possible, compatible with and enhancing the old character. Some plan modifications were made, and some windows moved around. The existing cave-like recessed entry porch was enclosed as a new book-lined entry hall and a new entry porch added, using posts made from an oak tree on the site.
The kitchen and bathrooms are entirely new but in the spirit of the place. All the bookshelves are new.
A thoroughly ramshackle garage couldn’t be saved, and we replaced it with a new one built in a compatible style, with a studio above for our client, who is a writer.
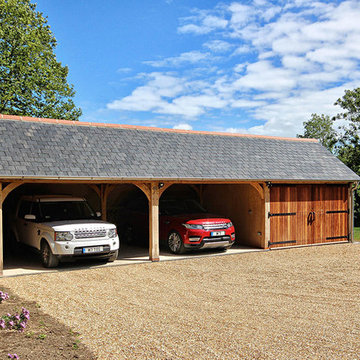
A three bay garage with Extrawide carport bays. Our Classic Barn design options increase the garage bay to allow large family vehicles to open all doors without touching the sides.
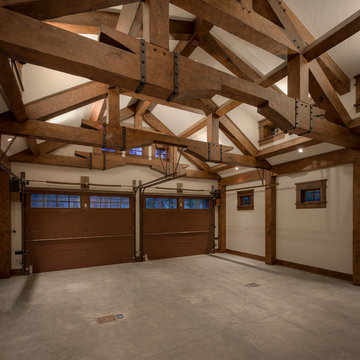
Inspiration for a mid-sized country attached two-car garage in Denver.
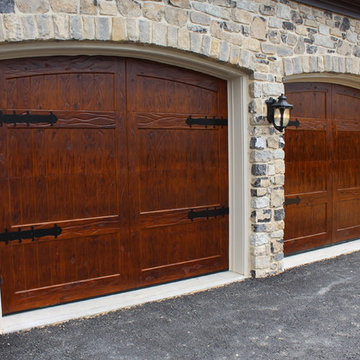
Custom prefinished solid wood garage doors feature distressed grooves to add rustic texture. The powder coated strap hinges really make these doors a stand out. Made in Hummelstown, PA.
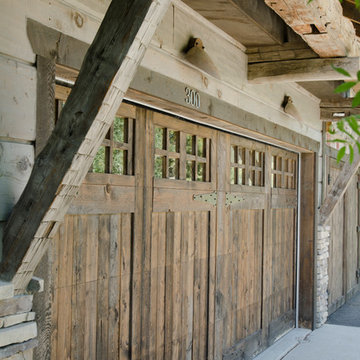
garage door improvements with reclaimed wood and steel
This is an example of a mid-sized country attached two-car garage in Other.
This is an example of a mid-sized country attached two-car garage in Other.
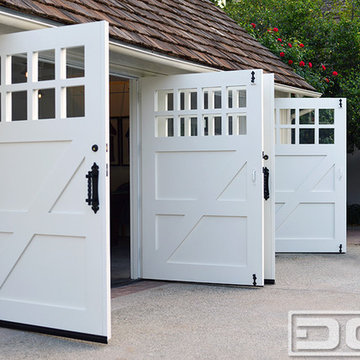
Real Swinging Carriage Doors Manufactured by Dynamic Garage Door
Mid-sized country attached two-car garage in Los Angeles.
Mid-sized country attached two-car garage in Los Angeles.
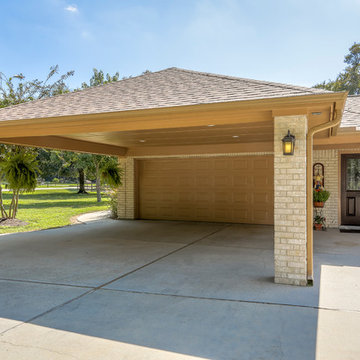
Covered carport leading into two car garage
Inspiration for a large country attached two-car carport in New York.
Inspiration for a large country attached two-car carport in New York.
Country Two-Car Garage Design Ideas
3
