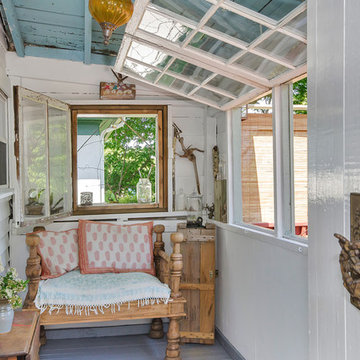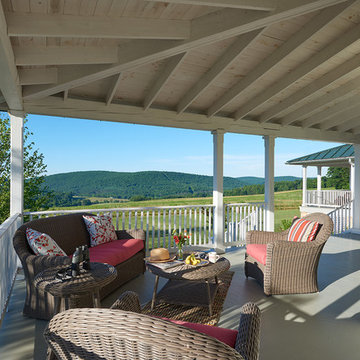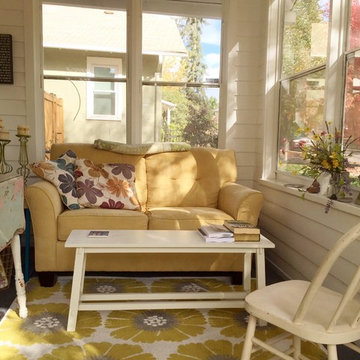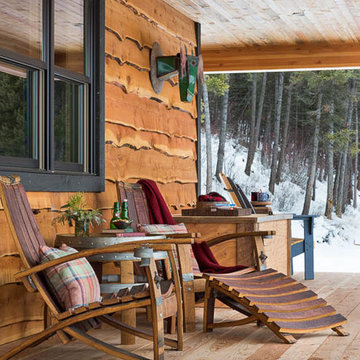Country Verandah Design Ideas
Refine by:
Budget
Sort by:Popular Today
1 - 20 of 116 photos
Item 1 of 3
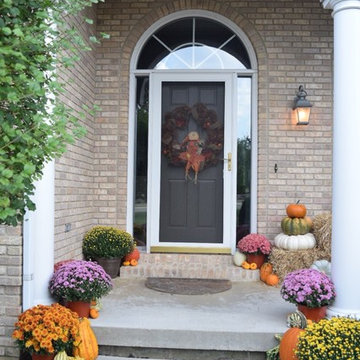
Design ideas for a small country front yard verandah in Chicago with concrete slab and a roof extension.
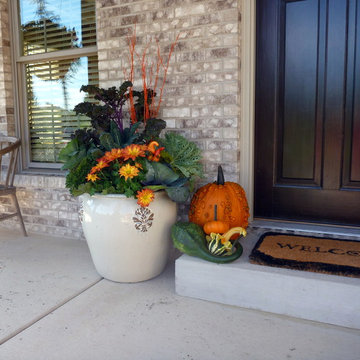
Simple is sometimes best!
Photo of a small country front yard verandah in Chicago with a container garden, concrete slab and a roof extension.
Photo of a small country front yard verandah in Chicago with a container garden, concrete slab and a roof extension.
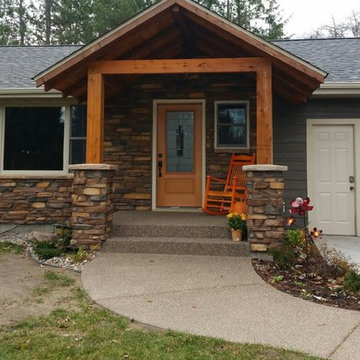
Front Entry updated to add a porch roof, cedar posts, stone piers, new front entry door, stone, vaulted entry, and exposed aggregate steps to create an inviting Main Entrance to this home.

Prairie Cottage- Florida Cracker Inspired 4 square cottage
Small country front yard verandah in Tampa with with columns, decking, a roof extension and wood railing.
Small country front yard verandah in Tampa with with columns, decking, a roof extension and wood railing.
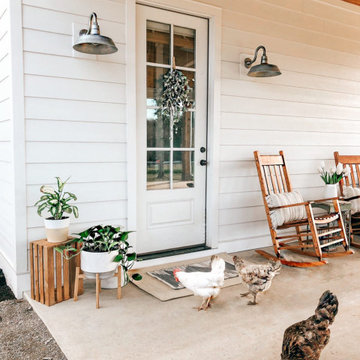
Inspiration for a large country backyard verandah in Tampa with concrete slab and a pergola.
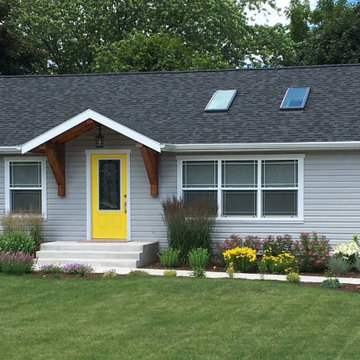
Customer was looking for a new design for the overhang on this vacation rental property. The inside of the house has a modern farmhouse design so we incorporated that on the front.
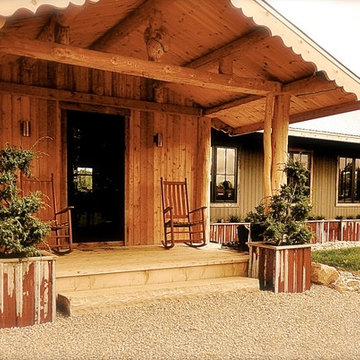
The ornamental clipped juniper specimens are a perfect match for the rustic entrance planters!
This is an example of a small country front yard verandah in Toronto with a container garden, decking and a roof extension.
This is an example of a small country front yard verandah in Toronto with a container garden, decking and a roof extension.
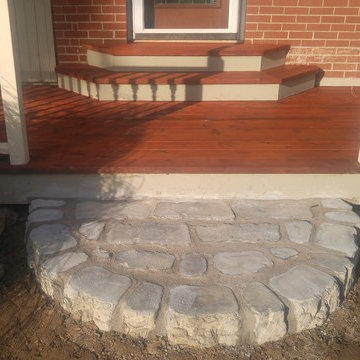
Front Porch after custom concrete & stone step installed and decking stained
Mid-sized country front yard verandah in St Louis with concrete slab and a roof extension.
Mid-sized country front yard verandah in St Louis with concrete slab and a roof extension.
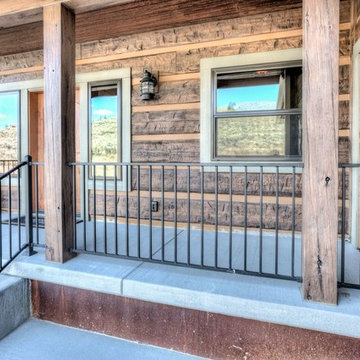
Inspiration for a small country front yard verandah in Other with concrete slab and a roof extension.
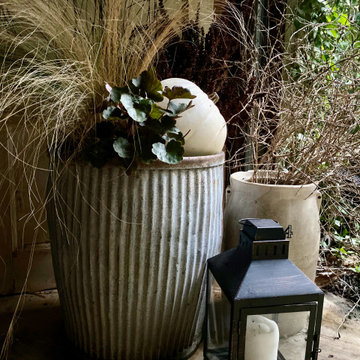
Subtle color, texture, and shadow create a calming farmhouse arrangement perfect for an entry or screened porch.
Photo of a country verandah in Raleigh with a container garden.
Photo of a country verandah in Raleigh with a container garden.
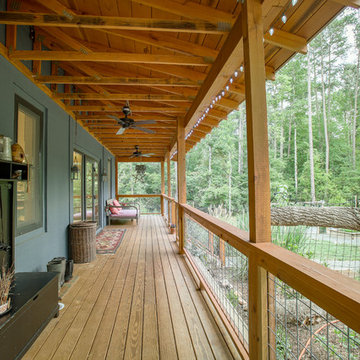
A view of the south (unscreened) porch, with exposed roof trusses and wire mesh used as a railing. Duffy Healey, photographer.
Small country side yard verandah in Raleigh with a vegetable garden and a roof extension.
Small country side yard verandah in Raleigh with a vegetable garden and a roof extension.
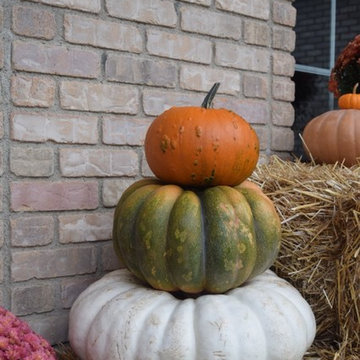
Inspiration for a small country front yard verandah in Chicago with concrete slab and a roof extension.
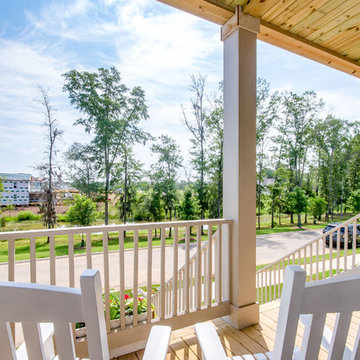
10' front entry porch is functional and perfect for enjoying a great view year round. Double ceiling fans and recessed cans aid for year round use.
Mid-sized country front yard verandah in Other with decking and a roof extension.
Mid-sized country front yard verandah in Other with decking and a roof extension.
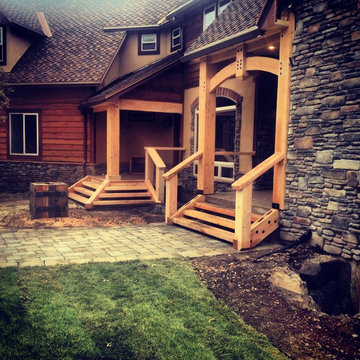
Anthon Burbidge
Mid-sized country front yard verandah in Jackson with a roof extension.
Mid-sized country front yard verandah in Jackson with a roof extension.
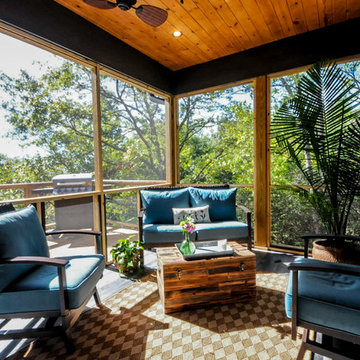
This screened in porch is perfect for mountain living. With ceramic floors and stained tongue and groove ceiling.
Inspiration for a small country backyard screened-in verandah in Other with tile and a roof extension.
Inspiration for a small country backyard screened-in verandah in Other with tile and a roof extension.
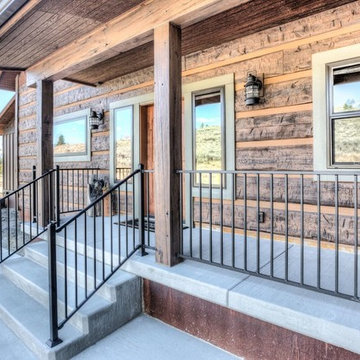
Inspiration for a small country front yard verandah in Other with concrete slab and a roof extension.
Country Verandah Design Ideas
1
