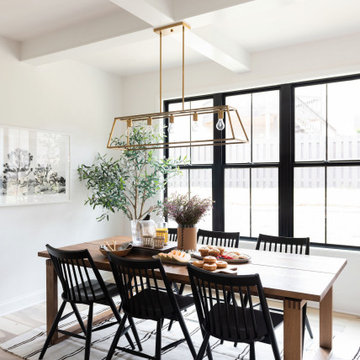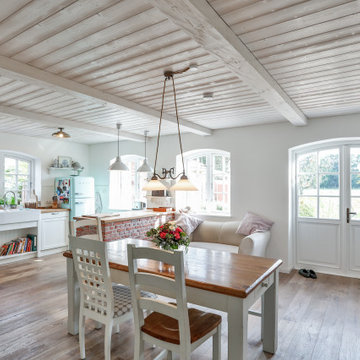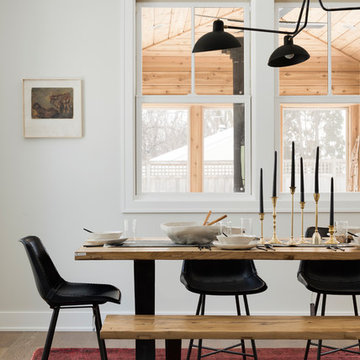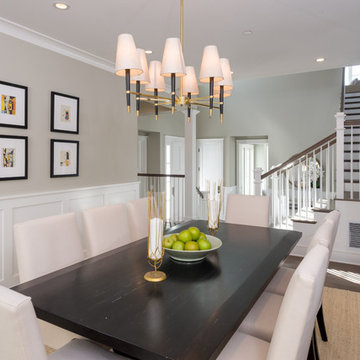Country White Dining Room Design Ideas
Refine by:
Budget
Sort by:Popular Today
1 - 20 of 6,804 photos
Item 1 of 3
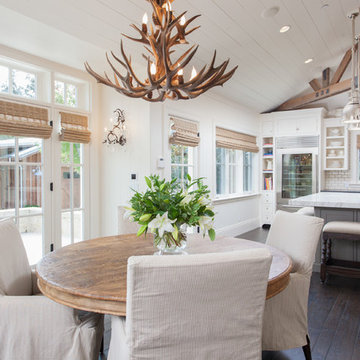
This was a new construction project photographed for Jim Clopton of McGuire Real Estate. Construction is by Lou Vierra of Vierra Fine Homes ( http://www.vierrafinehomes.com).
Photography by peterlyonsphoto.com

This new construction project in Williamson River Ranch in Eagle, Idaho was Built by Todd Campbell Homes and designed and furnished by me. Photography By Andi Marshall.
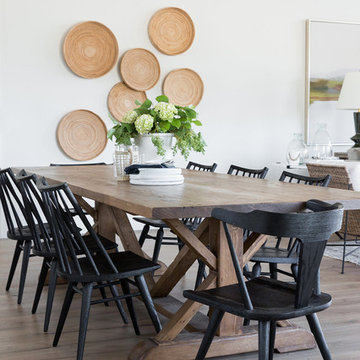
Design ideas for a mid-sized country open plan dining in Salt Lake City with white walls, medium hardwood floors and brown floor.
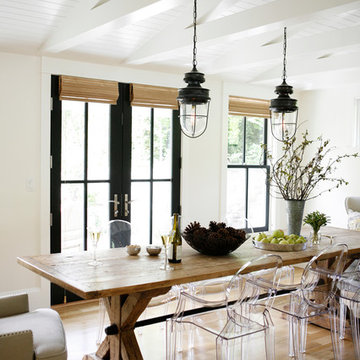
Belathée Photography
This is an example of a country dining room in Seattle with white walls.
This is an example of a country dining room in Seattle with white walls.
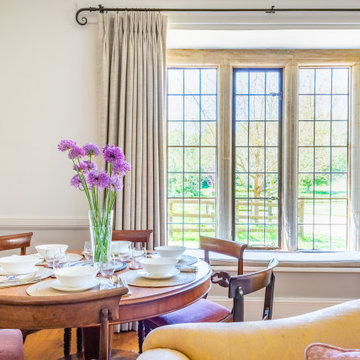
17th Century Whilshire Manor House interior. Phototgraphy by www.stevendance.com
Inspiration for a country dining room in Wiltshire.
Inspiration for a country dining room in Wiltshire.
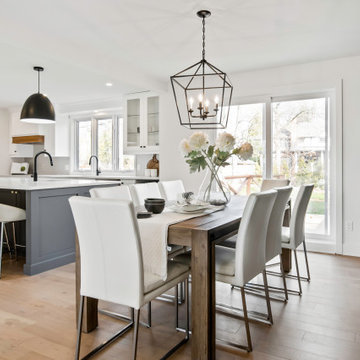
Love this dining room with the beautiful black accent wall. I find putting natural wood colours and white chairs, really makes the dark colours pop!
We brought in all this furniture to stage this home for the market. If you are thinking about listing your home, give us a call. 514-222-5553
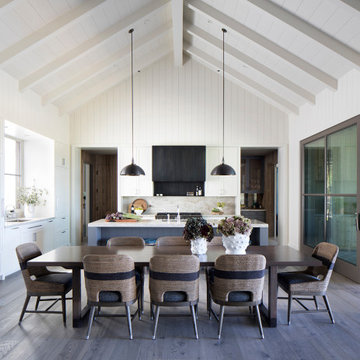
This is an example of a country open plan dining in San Francisco with white walls, dark hardwood floors, brown floor, vaulted and planked wall panelling.
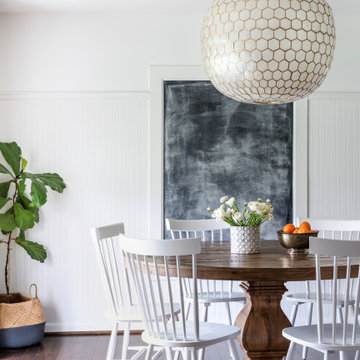
Country dining room in Nashville with white walls, dark hardwood floors and brown floor.
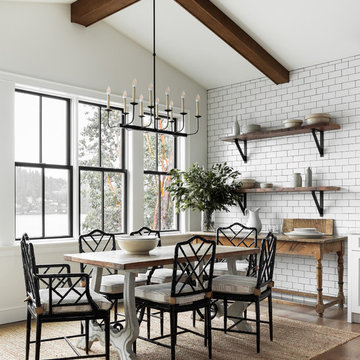
Country dining room in Seattle with white walls, light hardwood floors and no fireplace.
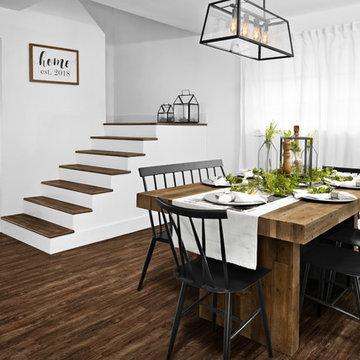
Home by Lina! A special home in the heart of Miami decorated by Lina @home_with_lina Bright, open, and inviting. This place definitely feels like home.
Photography by Pryme Production: https://www.prymeproduction.com/
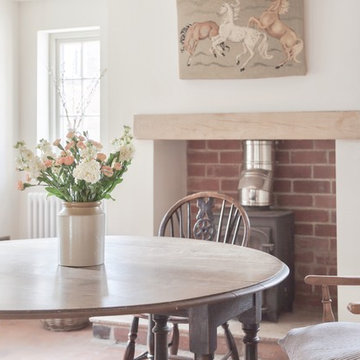
Renovated Farmhouse Dining Room
This is an example of a mid-sized country open plan dining in West Midlands.
This is an example of a mid-sized country open plan dining in West Midlands.
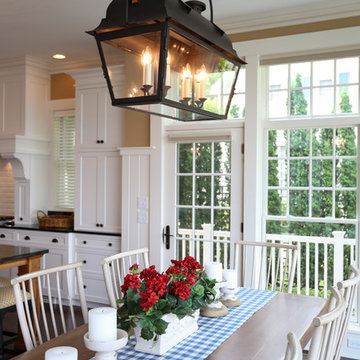
Charming Cottage Dining Area
Design ideas for a large country kitchen/dining combo in Indianapolis with brown walls, dark hardwood floors and brown floor.
Design ideas for a large country kitchen/dining combo in Indianapolis with brown walls, dark hardwood floors and brown floor.
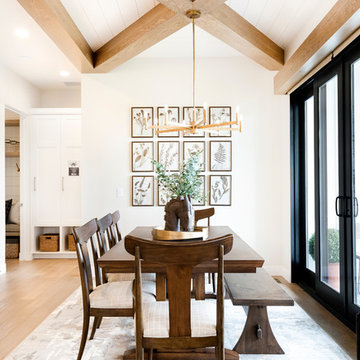
Meagan Larson
Photo of a country dining room in Salt Lake City with white walls, medium hardwood floors and brown floor.
Photo of a country dining room in Salt Lake City with white walls, medium hardwood floors and brown floor.
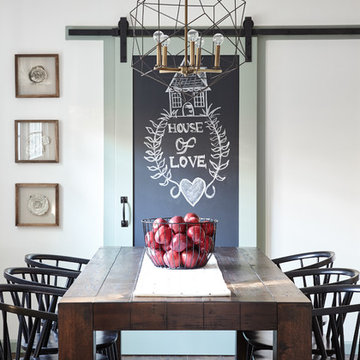
Christian Torres
Photo of a country dining room in New York with white walls and dark hardwood floors.
Photo of a country dining room in New York with white walls and dark hardwood floors.
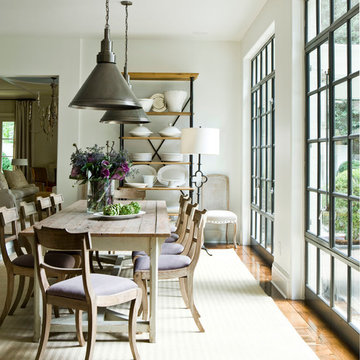
Inspiration for a country dining room in Atlanta with white walls and medium hardwood floors.
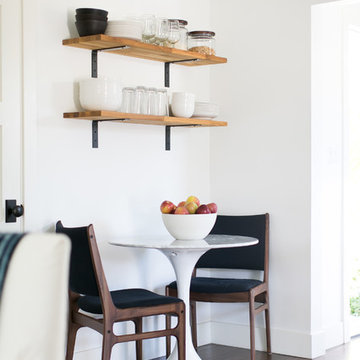
A 1940's bungalow was renovated and transformed for a small family. This is a small space - 800 sqft (2 bed, 2 bath) full of charm and character. Custom and vintage furnishings, art, and accessories give the space character and a layered and lived-in vibe. This is a small space so there are several clever storage solutions throughout. Vinyl wood flooring layered with wool and natural fiber rugs. Wall sconces and industrial pendants add to the farmhouse aesthetic. A simple and modern space for a fairly minimalist family. Located in Costa Mesa, California. Photos: Ryan Garvin
Country White Dining Room Design Ideas
1
