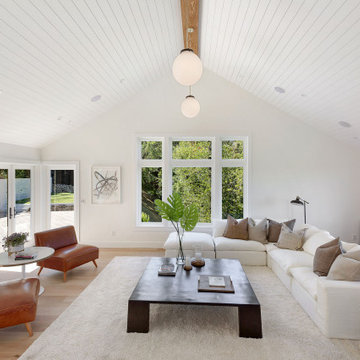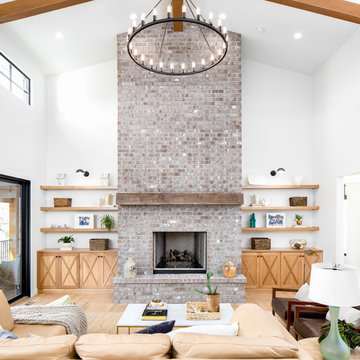Country White Living Room Design Photos
Refine by:
Budget
Sort by:Popular Today
61 - 80 of 9,754 photos
Item 1 of 3
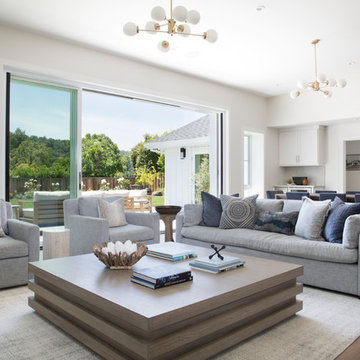
Living Room and Dining Room with multi-slide stacking door to rear patio
Design ideas for a mid-sized country open concept living room in San Francisco with white walls, medium hardwood floors and brown floor.
Design ideas for a mid-sized country open concept living room in San Francisco with white walls, medium hardwood floors and brown floor.
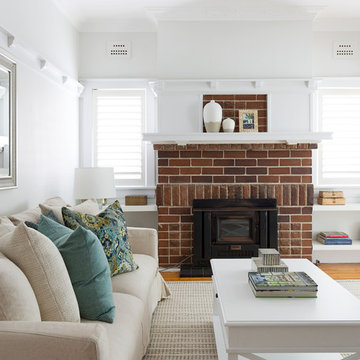
Inspiration for a small country open concept living room in Sydney with white walls, medium hardwood floors, a standard fireplace, a brick fireplace surround and brown floor.
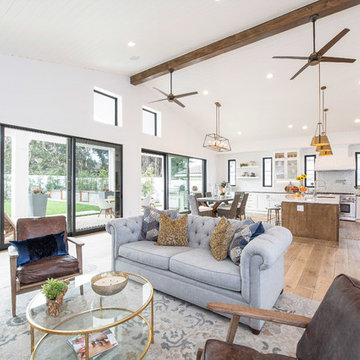
This great room is filled with natural light all day long with windows all across the back from Western Window Systems. It is the perfect gathering place for cooking, dining or just relaxing. The white oak floors provide a lovely contrast to the white shaker style cabinetry while the marble and quartz counter tops finish off the kitchen counters.
Photo Credit: Leigh Ann Rowe
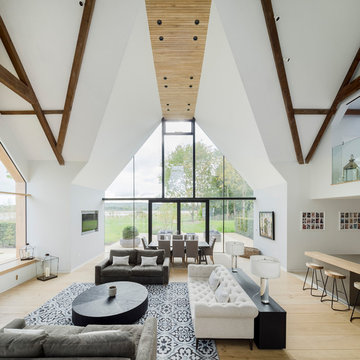
Anthony Coleman
This is an example of a large country open concept living room in Wiltshire with white walls, light hardwood floors, a wall-mounted tv and beige floor.
This is an example of a large country open concept living room in Wiltshire with white walls, light hardwood floors, a wall-mounted tv and beige floor.
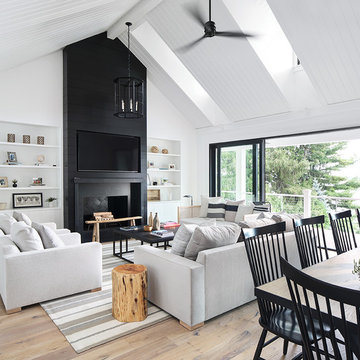
Inspiration for a country open concept living room in Milwaukee with white walls, light hardwood floors, a standard fireplace and a wall-mounted tv.
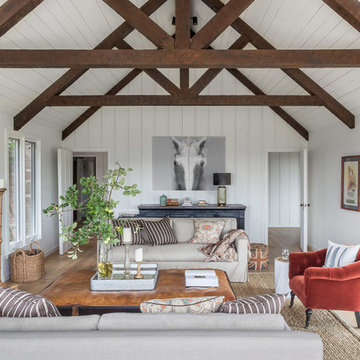
Photography by David Duncan Livingston
Design ideas for a country formal living room in San Francisco with white walls, light hardwood floors, a standard fireplace, a brick fireplace surround and beige floor.
Design ideas for a country formal living room in San Francisco with white walls, light hardwood floors, a standard fireplace, a brick fireplace surround and beige floor.
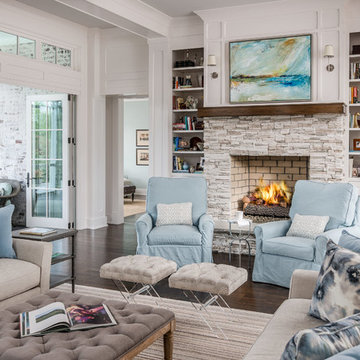
Great Room + folding glass doors that lead to a screend porch.
Photography: Garett + Carrie Buell of Studiobuell/ studiobuell.com
Large country open concept living room in Nashville with white walls, dark hardwood floors, a standard fireplace, a stone fireplace surround, no tv and brown floor.
Large country open concept living room in Nashville with white walls, dark hardwood floors, a standard fireplace, a stone fireplace surround, no tv and brown floor.
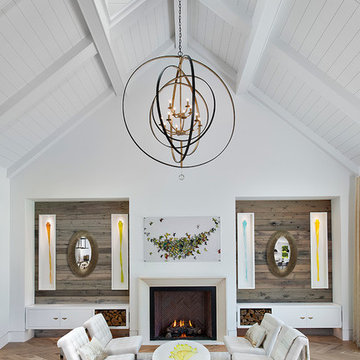
Photo of a country living room with white walls, light hardwood floors, a standard fireplace and beige floor.
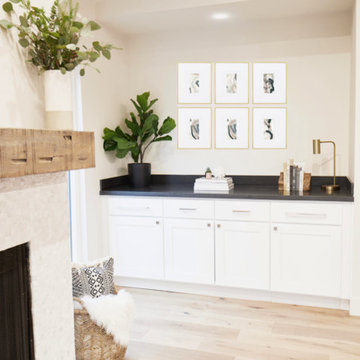
Fully renovated ranch style house. Layout has been opened to provide open concept living. Custom stained beams
Photo of a large country formal open concept living room in San Diego with white walls, light hardwood floors, a standard fireplace, a tile fireplace surround and beige floor.
Photo of a large country formal open concept living room in San Diego with white walls, light hardwood floors, a standard fireplace, a tile fireplace surround and beige floor.
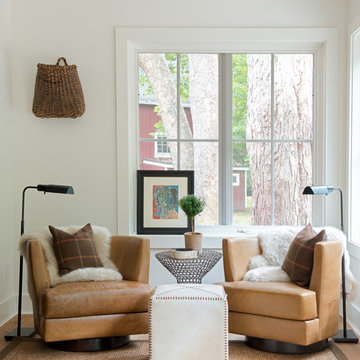
Jane Beiles
Photo of a country living room in New York with white walls, medium hardwood floors, no fireplace and no tv.
Photo of a country living room in New York with white walls, medium hardwood floors, no fireplace and no tv.
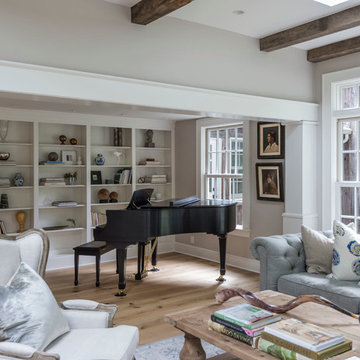
Matthew Williams
Design ideas for a country open concept living room in New York with a music area, light hardwood floors, grey walls and no fireplace.
Design ideas for a country open concept living room in New York with a music area, light hardwood floors, grey walls and no fireplace.
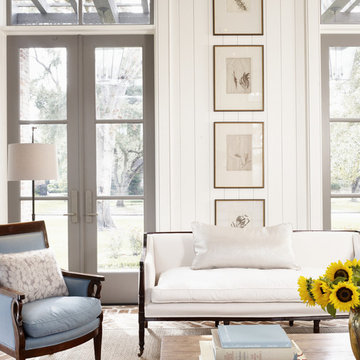
Casey Dunn Photography
This is an example of a large country formal living room in Houston with white walls, brick floors and red floor.
This is an example of a large country formal living room in Houston with white walls, brick floors and red floor.
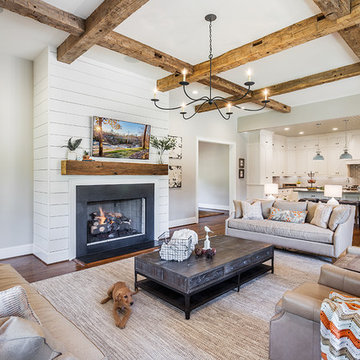
Large country open concept living room in Other with grey walls, medium hardwood floors, a standard fireplace, a metal fireplace surround, a wall-mounted tv and brown floor.

Reclaimed timber beams, hardwood floor, and brick fireplace.
Photo of a country living room in Other with white walls, medium hardwood floors, a standard fireplace, a brick fireplace surround, a wall-mounted tv, brown floor, exposed beam and planked wall panelling.
Photo of a country living room in Other with white walls, medium hardwood floors, a standard fireplace, a brick fireplace surround, a wall-mounted tv, brown floor, exposed beam and planked wall panelling.
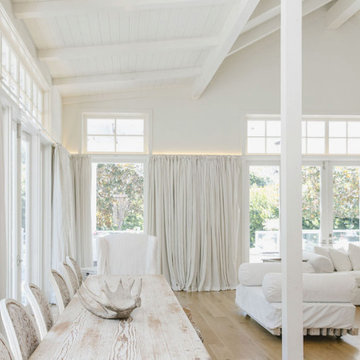
Living room, Modern french farmhouse. Light and airy. Garden Retreat by Burdge Architects in Malibu, California.
Inspiration for an expansive country formal open concept living room in Los Angeles with white walls, light hardwood floors, a two-sided fireplace, a concrete fireplace surround, no tv, brown floor and exposed beam.
Inspiration for an expansive country formal open concept living room in Los Angeles with white walls, light hardwood floors, a two-sided fireplace, a concrete fireplace surround, no tv, brown floor and exposed beam.
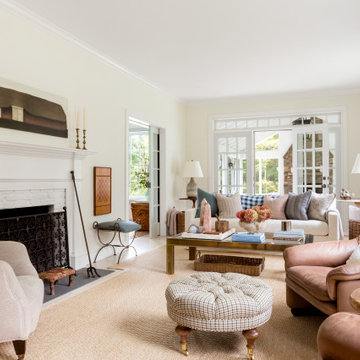
This is an example of a country enclosed living room in Bridgeport with beige walls, light hardwood floors, a standard fireplace, a brick fireplace surround and beige floor.
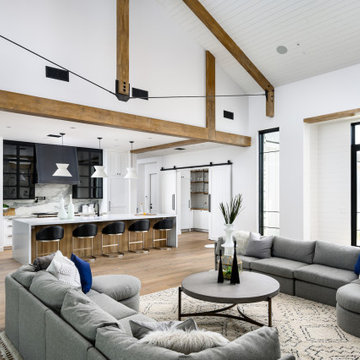
WINNER: Silver Award – One-of-a-Kind Custom or Spec 4,001 – 5,000 sq ft, Best in American Living Awards, 2019
Affectionately called The Magnolia, a reference to the architect's Southern upbringing, this project was a grass roots exploration of farmhouse architecture. Located in Phoenix, Arizona’s idyllic Arcadia neighborhood, the home gives a nod to the area’s citrus orchard history.
Echoing the past while embracing current millennial design expectations, this just-complete speculative family home hosts four bedrooms, an office, open living with a separate “dirty kitchen”, and the Stone Bar. Positioned in the Northwestern portion of the site, the Stone Bar provides entertainment for the interior and exterior spaces. With retracting sliding glass doors and windows above the bar, the space opens up to provide a multipurpose playspace for kids and adults alike.
Nearly as eyecatching as the Camelback Mountain view is the stunning use of exposed beams, stone, and mill scale steel in this grass roots exploration of farmhouse architecture. White painted siding, white interior walls, and warm wood floors communicate a harmonious embrace in this soothing, family-friendly abode.
Project Details // The Magnolia House
Architecture: Drewett Works
Developer: Marc Development
Builder: Rafterhouse
Interior Design: Rafterhouse
Landscape Design: Refined Gardens
Photographer: ProVisuals Media
Awards
Silver Award – One-of-a-Kind Custom or Spec 4,001 – 5,000 sq ft, Best in American Living Awards, 2019
Featured In
“The Genteel Charm of Modern Farmhouse Architecture Inspired by Architect C.P. Drewett,” by Elise Glickman for Iconic Life, Nov 13, 2019
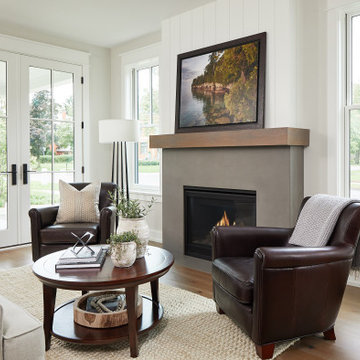
This is an example of a mid-sized country open concept living room in Grand Rapids with white walls, medium hardwood floors, a standard fireplace and a concrete fireplace surround.
Country White Living Room Design Photos
4
