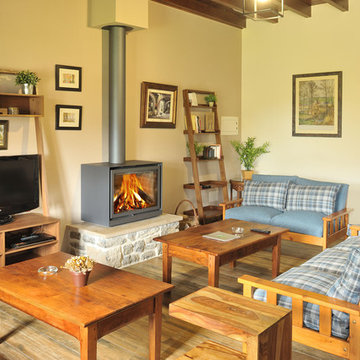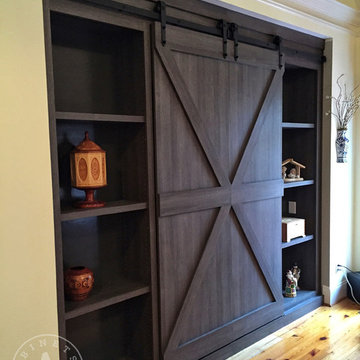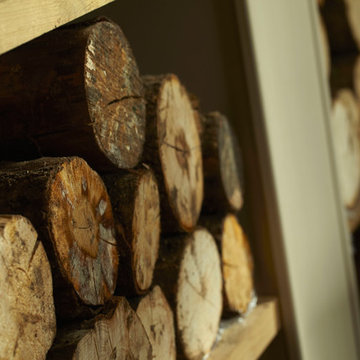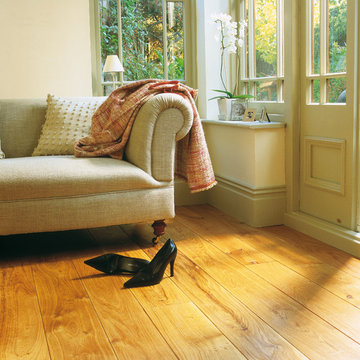Country Yellow Living Room Design Photos
Refine by:
Budget
Sort by:Popular Today
61 - 80 of 455 photos
Item 1 of 3
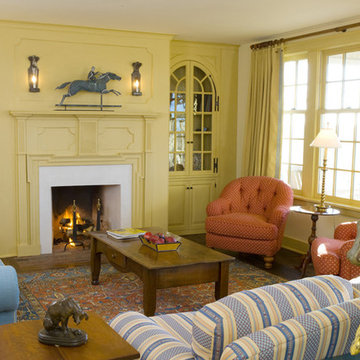
Photographer: Jim Graham
Design ideas for a mid-sized country formal enclosed living room in Philadelphia with a standard fireplace and a wood fireplace surround.
Design ideas for a mid-sized country formal enclosed living room in Philadelphia with a standard fireplace and a wood fireplace surround.
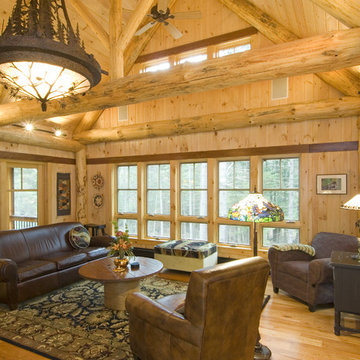
This unique Old Hampshire Designs timber frame home has a rustic look with rough-cut beams and tongue and groove ceilings, and is finished with hard wood floors through out. The centerpiece fireplace is of all locally quarried granite, built by local master craftsmen. This Lake Sunapee area home features a drop down bed set on a breezeway perfect for those cool summer nights.
Built by Old Hampshire Designs in the Lake Sunapee/Hanover NH area
Timber Frame by Timberpeg
Photography by William N. Fish
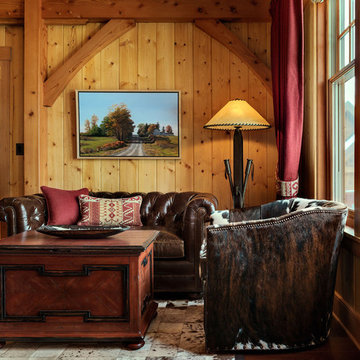
This three-story vacation home for a family of ski enthusiasts features 5 bedrooms and a six-bed bunk room, 5 1/2 bathrooms, kitchen, dining room, great room, 2 wet bars, great room, exercise room, basement game room, office, mud room, ski work room, decks, stone patio with sunken hot tub, garage, and elevator.
The home sits into an extremely steep, half-acre lot that shares a property line with a ski resort and allows for ski-in, ski-out access to the mountain’s 61 trails. This unique location and challenging terrain informed the home’s siting, footprint, program, design, interior design, finishes, and custom made furniture.
Credit: Samyn-D'Elia Architects
Project designed by Franconia interior designer Randy Trainor. She also serves the New Hampshire Ski Country, Lake Regions and Coast, including Lincoln, North Conway, and Bartlett.
For more about Randy Trainor, click here: https://crtinteriors.com/
To learn more about this project, click here: https://crtinteriors.com/ski-country-chic/
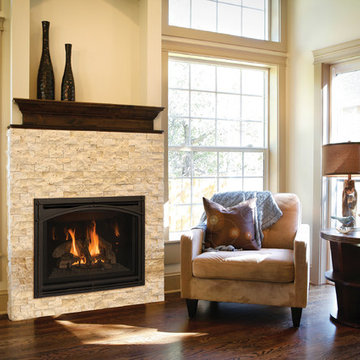
The 'Thief River Falls' will provide spectacular flames. Why not cozy up to our 'Thief River Falls' on a cold night with a good book?
Inspiration for a large country open concept living room in Minneapolis with beige walls, dark hardwood floors, a stone fireplace surround, no tv and a standard fireplace.
Inspiration for a large country open concept living room in Minneapolis with beige walls, dark hardwood floors, a stone fireplace surround, no tv and a standard fireplace.
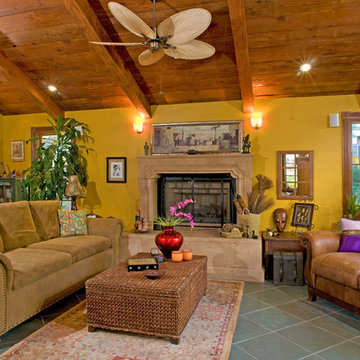
Inspiration for a mid-sized country living room in San Diego with yellow walls, slate floors, a standard fireplace and a concrete fireplace surround.
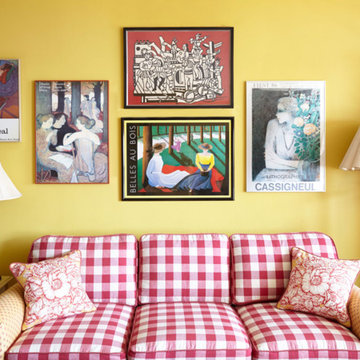
Living Room. The South of France is alive on the Upper West Side. Just off the Hudson River, this apartment is flooded with warm south-western light and lends itself to the joyful, saturated color and playful pattern combinations. The project included, a full color palette, custom upholstery and window treatments, a kitchen and bath refresher
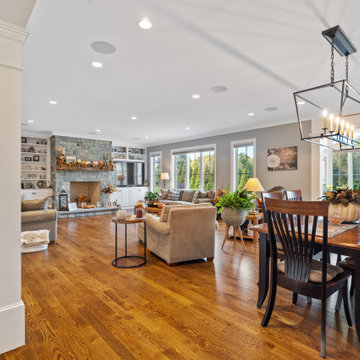
This coastal farmhouse design is destined to be an instant classic. This classic and cozy design has all of the right exterior details, including gray shingle siding, crisp white windows and trim, metal roofing stone accents and a custom cupola atop the three car garage. It also features a modern and up to date interior as well, with everything you'd expect in a true coastal farmhouse. With a beautiful nearly flat back yard, looking out to a golf course this property also includes abundant outdoor living spaces, a beautiful barn and an oversized koi pond for the owners to enjoy.
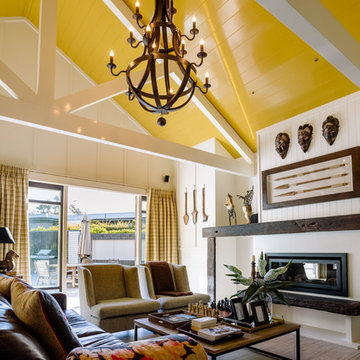
The Official Photographers - Aaron & Shannon Radford
Inspiration for a country living room in Hamilton.
Inspiration for a country living room in Hamilton.
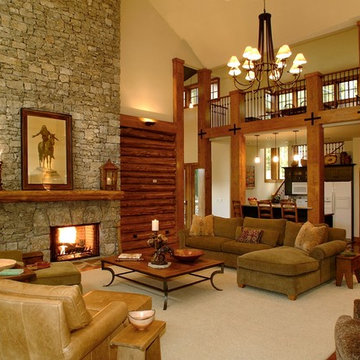
Design ideas for a large country formal open concept living room in Nashville with beige walls, dark hardwood floors, a standard fireplace, a stone fireplace surround and no tv.
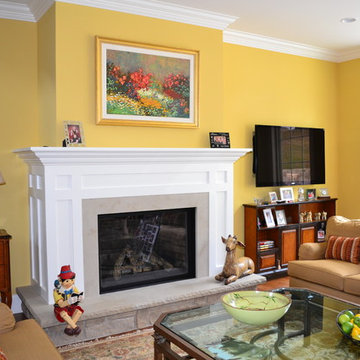
Inspiration for a mid-sized country formal open concept living room in Other with yellow walls, medium hardwood floors, a standard fireplace, a wood fireplace surround and a wall-mounted tv.
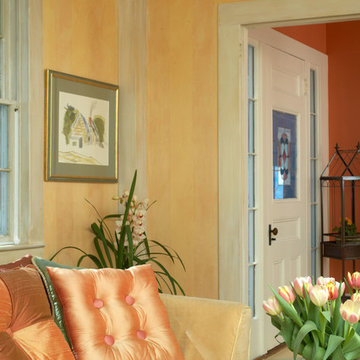
A traditional farm house gets a face lift with bold color and furnishings.
photos by John Hession
Inspiration for a country living room in Boston.
Inspiration for a country living room in Boston.
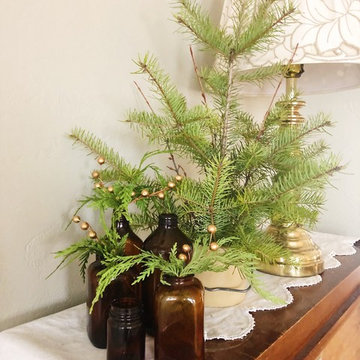
Photo of a small country open concept living room in Other with beige walls, carpet, no fireplace, a freestanding tv and beige floor.
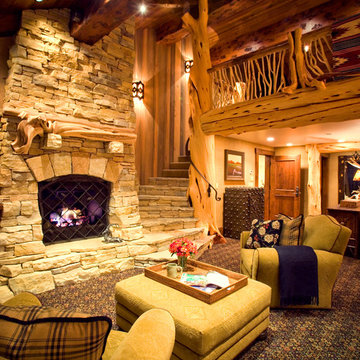
Martin Herbst
Country living room in Other with carpet, a standard fireplace and a stone fireplace surround.
Country living room in Other with carpet, a standard fireplace and a stone fireplace surround.
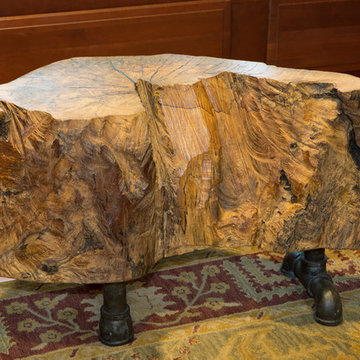
Stephen Staples visits the local recycle center to choose stumps that he hand turns into beautiful bowls. He created a unique bench out of the stump by adding pipe, fitting and flanges to bring it up to a desired height.
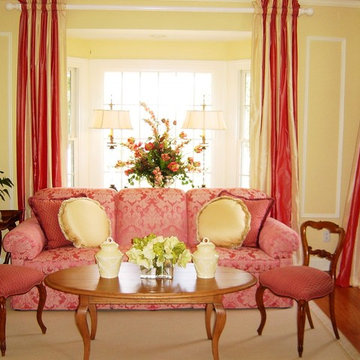
We created a formal sitting room using this beautiful rose/pink damask fabric on the sofa and placed it in the bay window. The bay window is flanked with striped pink/rose and cream silk side panels. A pair of French side chairs recovered in a small rose colored diamond patttern fabric flank the sofa resting on the wilton rug
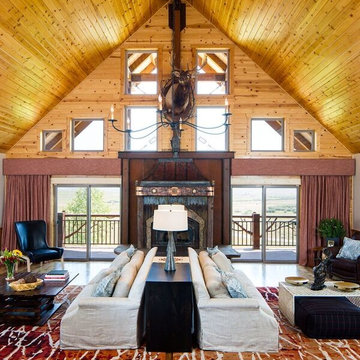
We were able to keep the traditional roots of this cabin while also offering it a major update. By accentuating its untraditional floor plan with a mix of modern furnishings, we increased the home's functionality and created an exciting but trendy aesthetic. A back-to-back sofa arrangement used the space better, and custom wool rugs are durable and beautiful. It’s a traditional design that looks decades younger.
Home located in Star Valley Ranch, Wyoming. Designed by Tawna Allred Interiors, who also services Alpine, Auburn, Bedford, Etna, Freedom, Freedom, Grover, Thayne, Turnerville, Swan Valley, and Jackson Hole, Wyoming.
Country Yellow Living Room Design Photos
4
