Country Dining Room Design Ideas
Refine by:
Budget
Sort by:Popular Today
1 - 20 of 4,242 photos
Item 1 of 3

This new construction project in Williamson River Ranch in Eagle, Idaho was Built by Todd Campbell Homes and designed and furnished by me. Photography By Andi Marshall.
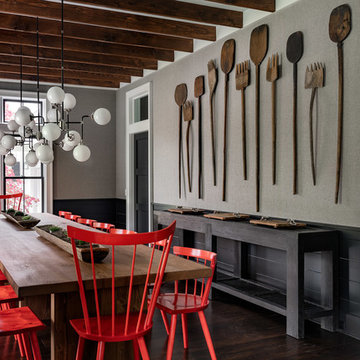
Dining room view off of main entry hallway.
Photographer: Rob Karosis
This is an example of a large country kitchen/dining combo in New York with grey walls, dark hardwood floors and brown floor.
This is an example of a large country kitchen/dining combo in New York with grey walls, dark hardwood floors and brown floor.
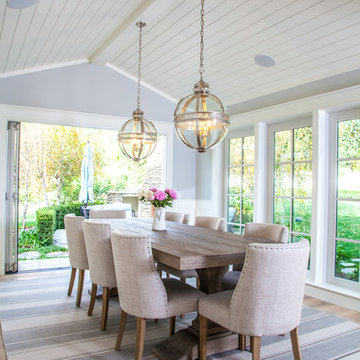
Inspiration for a mid-sized country separate dining room in San Diego with grey walls and light hardwood floors.
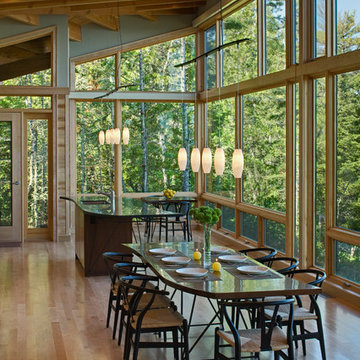
The Eagle Harbor Cabin is located on a wooded waterfront property on Lake Superior, at the northerly edge of Michigan’s Upper Peninsula, about 300 miles northeast of Minneapolis.
The wooded 3-acre site features the rocky shoreline of Lake Superior, a lake that sometimes behaves like the ocean. The 2,000 SF cabin cantilevers out toward the water, with a 40-ft. long glass wall facing the spectacular beauty of the lake. The cabin is composed of two simple volumes: a large open living/dining/kitchen space with an open timber ceiling structure and a 2-story “bedroom tower,” with the kids’ bedroom on the ground floor and the parents’ bedroom stacked above.
The interior spaces are wood paneled, with exposed framing in the ceiling. The cabinets use PLYBOO, a FSC-certified bamboo product, with mahogany end panels. The use of mahogany is repeated in the custom mahogany/steel curvilinear dining table and in the custom mahogany coffee table. The cabin has a simple, elemental quality that is enhanced by custom touches such as the curvilinear maple entry screen and the custom furniture pieces. The cabin utilizes native Michigan hardwoods such as maple and birch. The exterior of the cabin is clad in corrugated metal siding, offset by the tall fireplace mass of Montana ledgestone at the east end.
The house has a number of sustainable or “green” building features, including 2x8 construction (40% greater insulation value); generous glass areas to provide natural lighting and ventilation; large overhangs for sun and snow protection; and metal siding for maximum durability. Sustainable interior finish materials include bamboo/plywood cabinets, linoleum floors, locally-grown maple flooring and birch paneling, and low-VOC paints.
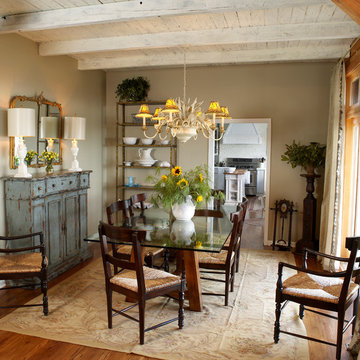
Friendly warm dining room for this family mountain home
This is an example of a mid-sized country open plan dining in Charlotte with beige walls, light hardwood floors and no fireplace.
This is an example of a mid-sized country open plan dining in Charlotte with beige walls, light hardwood floors and no fireplace.
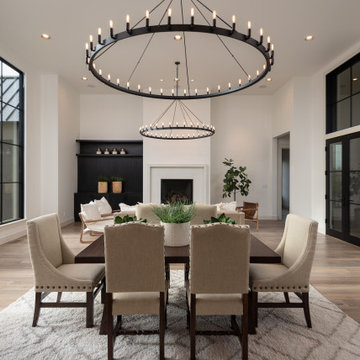
Restoration Hardware CAMINO VINTAGE FILAMENT ROUND CHANDELIER 73" IRON finish - filament bulbs
Photo of a country dining room in Other.
Photo of a country dining room in Other.
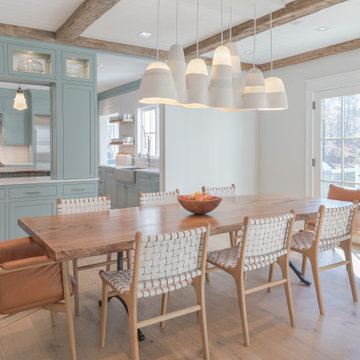
This is an example of a mid-sized country open plan dining in New York with white walls, light hardwood floors, no fireplace and beige floor.
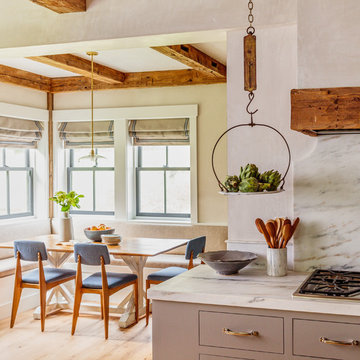
Custom kitchen with Danby Marble and Pietra Cardosa Counters - Breakfast nook with built in banquette
Photo of a country dining room in Boston with beige walls, light hardwood floors and beige floor.
Photo of a country dining room in Boston with beige walls, light hardwood floors and beige floor.
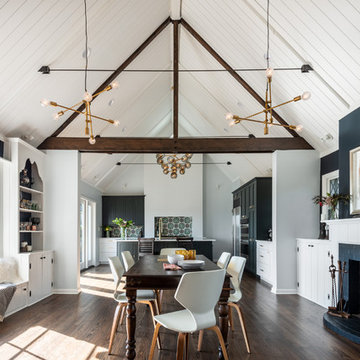
Photos by Andrew Giammarco Photography.
Large country open plan dining in Seattle with dark hardwood floors, a standard fireplace, blue walls, a brick fireplace surround and brown floor.
Large country open plan dining in Seattle with dark hardwood floors, a standard fireplace, blue walls, a brick fireplace surround and brown floor.
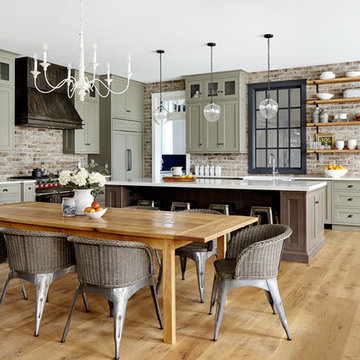
This is an example of a mid-sized country open plan dining in Philadelphia with white walls and light hardwood floors.
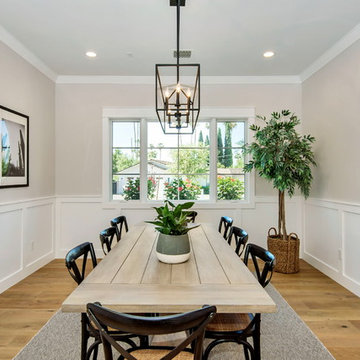
Inspiration for a large country separate dining room in Phoenix with grey walls, light hardwood floors, no fireplace and brown floor.
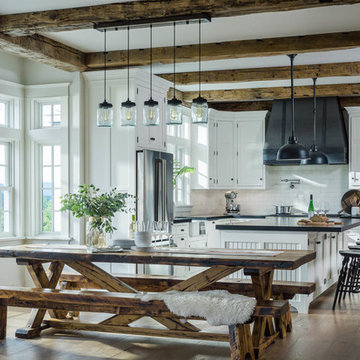
A traditional farmhouse kitchen with bead board cabinets, black leather finished counters and a blackened steel hood surround flows into the bright and open dining area. The farmhouse table is custom made by Vermont Barns.
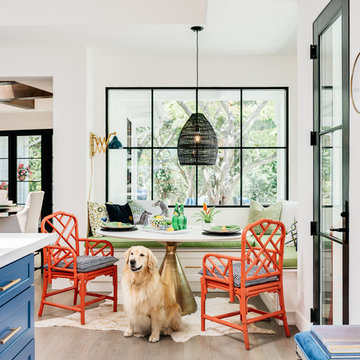
Christopher Stark Photography
Dura Supreme custom painted cabinetry, white , custom SW blue island,
Furniture and accessories: Susan Love, Interior Stylist
Photographer www.christopherstark.com
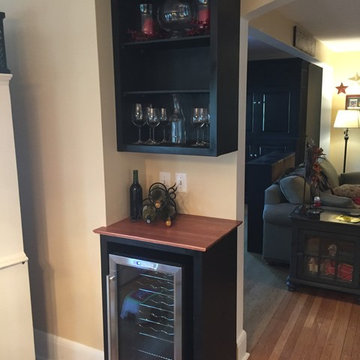
This was a blank corner in a dining room that needed a little pick me up. Customer was looking for a wine and beverage station for entertaining during holidays and gatherings. Custom base cabinet surrounding the wine fridge. and upper open cabinet for glass storage.
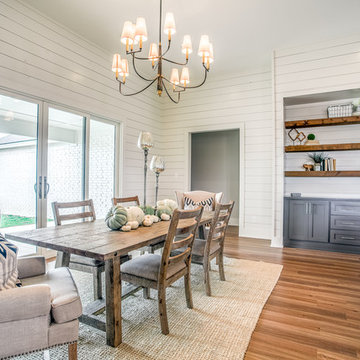
Walter Galaviz
This is an example of a mid-sized country open plan dining in Austin with white walls, medium hardwood floors, a standard fireplace, a metal fireplace surround and beige floor.
This is an example of a mid-sized country open plan dining in Austin with white walls, medium hardwood floors, a standard fireplace, a metal fireplace surround and beige floor.
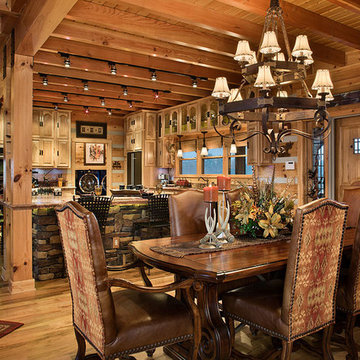
Design ideas for a mid-sized country open plan dining in Other with light hardwood floors.
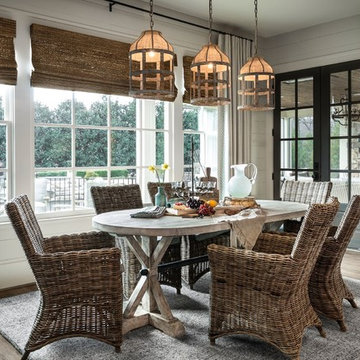
PhotosByHeatherFritz.com
Large country dining room in Atlanta with light hardwood floors, white walls and no fireplace.
Large country dining room in Atlanta with light hardwood floors, white walls and no fireplace.
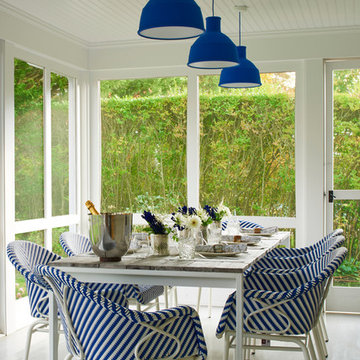
Renovated outdoor enclosed porch with dining area by Petrie Point Interior Designs
Photo of a large country separate dining room in New York with white walls and painted wood floors.
Photo of a large country separate dining room in New York with white walls and painted wood floors.
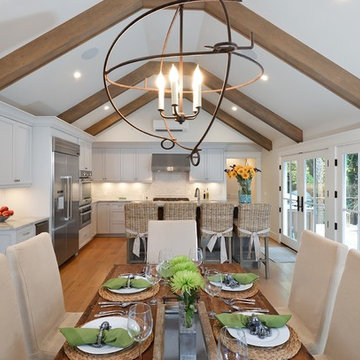
Photos by William Quarles
Designed and Built by Robert Paige Cabinetry
Design ideas for a mid-sized country kitchen/dining combo in Charleston with white walls, light hardwood floors and no fireplace.
Design ideas for a mid-sized country kitchen/dining combo in Charleston with white walls, light hardwood floors and no fireplace.
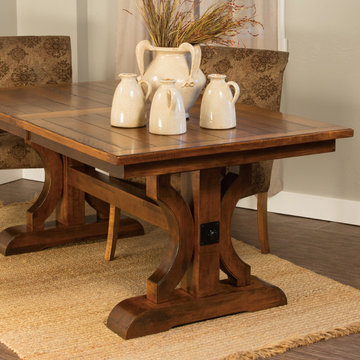
Barstow Trestle Table - Choose your size, wood type & stain.
Inspiration for a mid-sized country kitchen/dining combo in Detroit with beige walls and medium hardwood floors.
Inspiration for a mid-sized country kitchen/dining combo in Detroit with beige walls and medium hardwood floors.
Country Dining Room Design Ideas
1