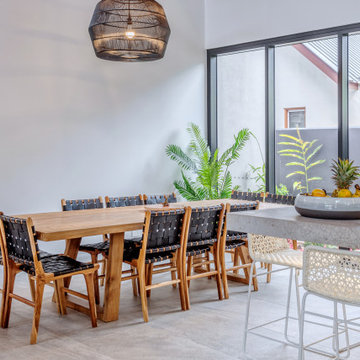Contemporary Dining Room Design Ideas
Refine by:
Budget
Sort by:Popular Today
1 - 20 of 17,160 photos
Item 1 of 3
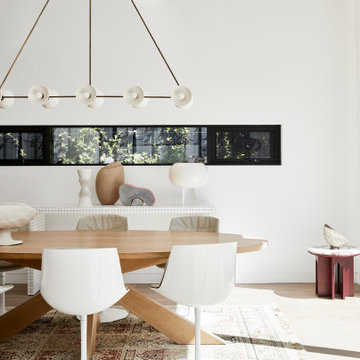
Respecting the street’s heritage, the charming gabled façade was retained. But beneath, behind and above, the four-bedroom residence is confidently contemporary. Chiselled out of sandstone, the subterranean strata has a garage, cellar, rumpus and laundry. While the mid-level hosts the bay-windowed master suite and expansive living areas oriented north toward a Jamie Durie-designed rear courtyard.
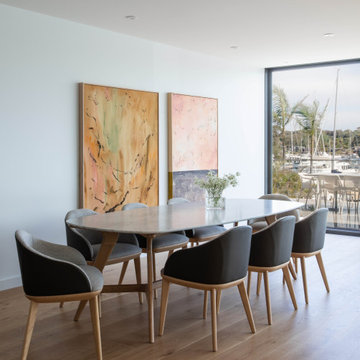
Joanne Green Landscape and Interior transformed a dated interior into a relaxed and fresh apartment that embraces the sunlit marine setting of Sydney's Barrenjoey peninsula.
The client's brief was to create a layered aesthetic that captures the property's expansive view and amplifies the flow between the interior and exterior spaces. The project included updates to three bedrooms, an ensuite, a bathroom, a kitchen with a butler's pantry, a study nook, a dedicated laundry, and a generous dining and living area.
By using thoughtful interior design, the finished space presents a unique, comfortable, and contemporary atmosphere to the waterfront home.

Behind the rolling hills of Arthurs Seat sits “The Farm”, a coastal getaway and future permanent residence for our clients. The modest three bedroom brick home will be renovated and a substantial extension added. The footprint of the extension re-aligns to face the beautiful landscape of the western valley and dam. The new living and dining rooms open onto an entertaining terrace.
The distinct roof form of valleys and ridges relate in level to the existing roof for continuation of scale. The new roof cantilevers beyond the extension walls creating emphasis and direction towards the natural views.
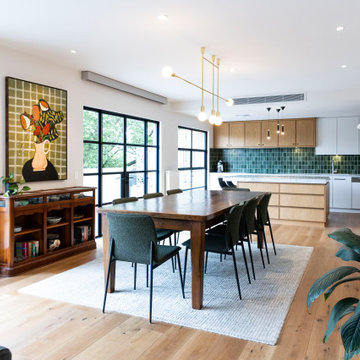
Photo of a mid-sized contemporary open plan dining in Melbourne with white walls, medium hardwood floors and no fireplace.

Design ideas for a mid-sized contemporary dining room in Melbourne with white walls, laminate floors, brown floor, recessed and panelled walls.

A contemporary holiday home located on Victoria's Mornington Peninsula featuring rammed earth walls, timber lined ceilings and flagstone floors. This home incorporates strong, natural elements and the joinery throughout features custom, stained oak timber cabinetry and natural limestone benchtops. With a nod to the mid century modern era and a balance of natural, warm elements this home displays a uniquely Australian design style. This home is a cocoon like sanctuary for rejuvenation and relaxation with all the modern conveniences one could wish for thoughtfully integrated.
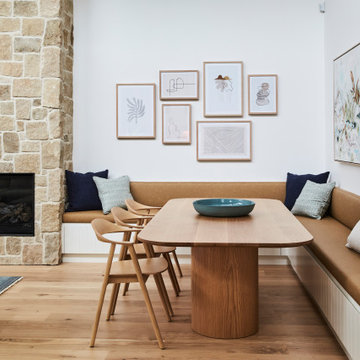
Stepping off the plane and through the door of their new home, the clients are embraced by serene spaces with pops of colour.
This is an example of a large contemporary dining room in Sydney with white walls and light hardwood floors.
This is an example of a large contemporary dining room in Sydney with white walls and light hardwood floors.
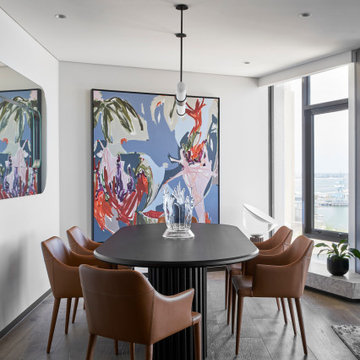
Inspiration for a mid-sized contemporary open plan dining in Melbourne with white walls and medium hardwood floors.

Large contemporary kitchen/dining combo in Other with white walls, plywood floors, brown floor and vaulted.
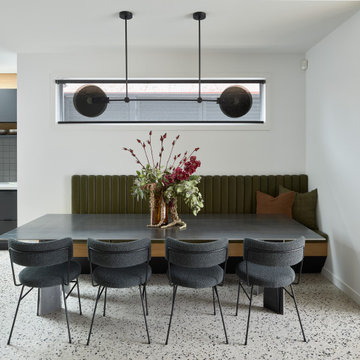
A custom designed banquet bench seat features George Fethers Oak veneer, black laminex and a padded green leather back rest along side a steel table and Ross Gardam feature light.
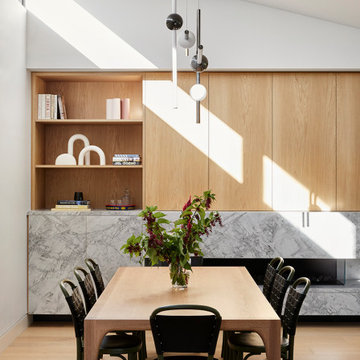
This stunning four-bedroom home effortlessly oozes fun and functionality with a transformation that honours colour, character and coming together.
Enlisted to convert this modern Victorian into a home that marries heritage and hosting, architectural themes of period detailing and fluting feature throughout.
Embarking on a colour journey of furniture, art selection, decor and soft furnishings, the finished product is a medley that accents the architectural backdrop of black and white with a line up of local furniture artisans, artists and international furniture designers that fills the home with a sense of flow and collaboration.

Design ideas for a large contemporary open plan dining in Wollongong with white walls, light hardwood floors and a two-sided fireplace.
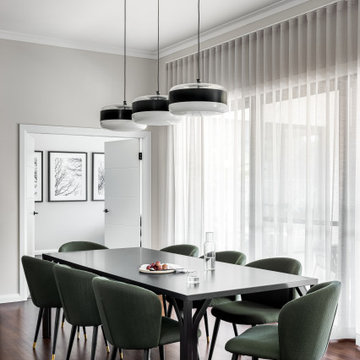
Clean and contemporary dining area with feature pendants
This is an example of a large contemporary dining room in Sydney with dark hardwood floors.
This is an example of a large contemporary dining room in Sydney with dark hardwood floors.
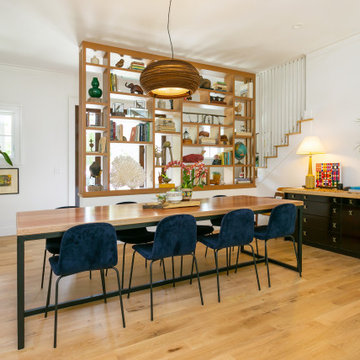
Interior view of dining room with custom designed screen wall that provides privacy from front entry while showcasing the Owner's collection of travel artifacts. Photo: Ebony Ellis
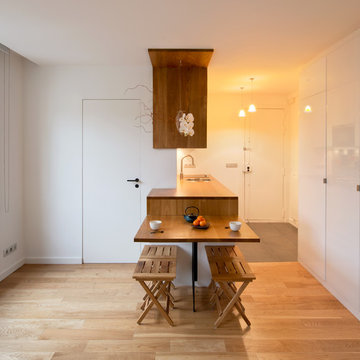
Photos © Hélène Hilaire
Design ideas for a small contemporary kitchen/dining combo in Paris with white walls, light hardwood floors and no fireplace.
Design ideas for a small contemporary kitchen/dining combo in Paris with white walls, light hardwood floors and no fireplace.

In this NYC pied-à-terre new build for empty nesters, architectural details, strategic lighting, dramatic wallpapers, and bespoke furnishings converge to offer an exquisite space for entertaining and relaxation.
This open-concept living/dining space features a soothing neutral palette that sets the tone, complemented by statement lighting and thoughtfully selected comfortable furniture. This harmonious design creates an inviting atmosphere for both relaxation and stylish entertaining.
---
Our interior design service area is all of New York City including the Upper East Side and Upper West Side, as well as the Hamptons, Scarsdale, Mamaroneck, Rye, Rye City, Edgemont, Harrison, Bronxville, and Greenwich CT.
For more about Darci Hether, see here: https://darcihether.com/
To learn more about this project, see here: https://darcihether.com/portfolio/bespoke-nyc-pied-à-terre-interior-design
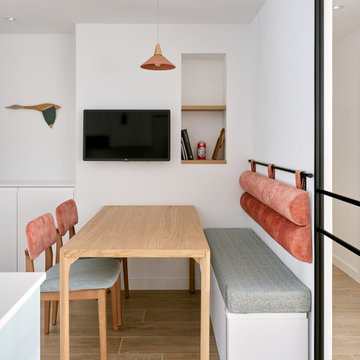
This is an example of a large contemporary kitchen/dining combo in Madrid with light hardwood floors and brown floor.
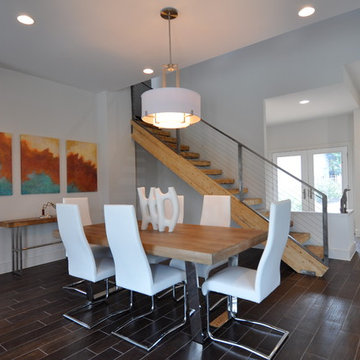
This area was originally the outside patio. isARK Studio tied into the existing slab and tile and again used drywall and a play on space and light to create sculptural elements in the architecture.
Contemporary Dining Room Design Ideas
1

