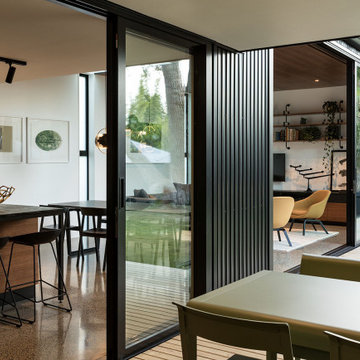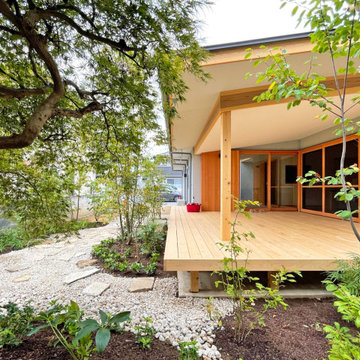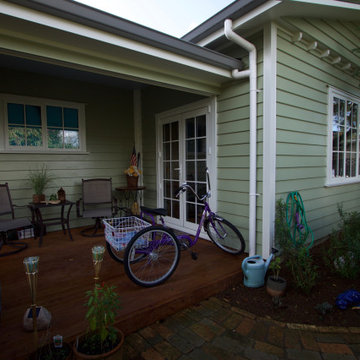Courtyard Deck Design Ideas with a Roof Extension
Refine by:
Budget
Sort by:Popular Today
101 - 120 of 174 photos
Item 1 of 3
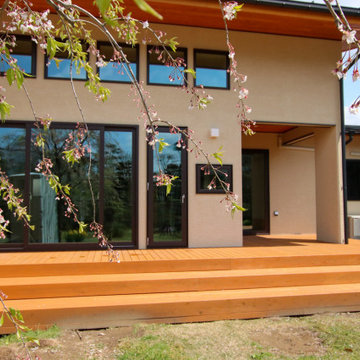
◆デッキのサイズ:8,300×2,500 20㎡ 前面ステップ付き
◆塗装色:ピニー(キシラデコール)
◆注入薬剤:SAAC
Large scandinavian courtyard and ground level deck in Other with a roof extension.
Large scandinavian courtyard and ground level deck in Other with a roof extension.
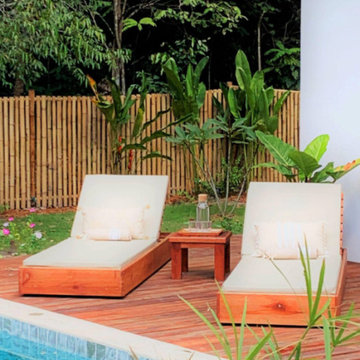
Piscine / Couloir de nage en béton coulé recouvert de chaux vernis sur les extérieur et pour l'intérieur une mosaïque bleu et verte.
Piscine / Couloir de nage : Dim : L 8 x l 2,5 M.
Terrasse et mobilier de jardin en teck.
Délimitation de la propriété avec du bambou.
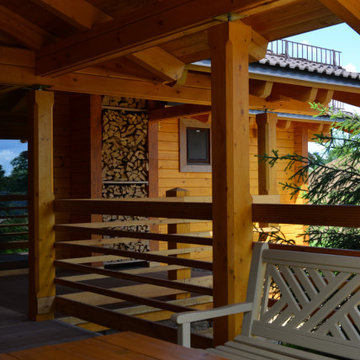
Терраса бани из клееного бруса ГРИНФИЛД
Архитектор Александр Петунин
Дизайн хозяева бани
Строительство ПАЛЕКС дома из клееного бруса
Mid-sized country courtyard and ground level deck in Moscow with a roof extension and wood railing.
Mid-sized country courtyard and ground level deck in Moscow with a roof extension and wood railing.
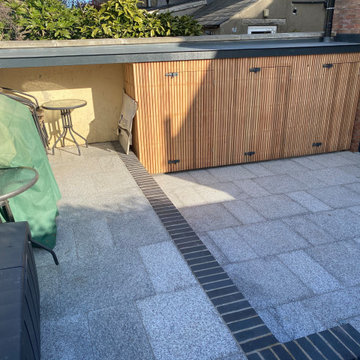
Design ideas for a large contemporary courtyard and ground level deck with a roof extension.
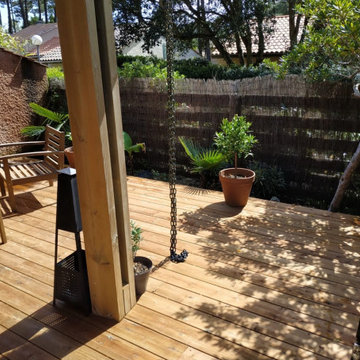
Photo of a mid-sized courtyard and first floor deck in Other with a fire feature and a roof extension.
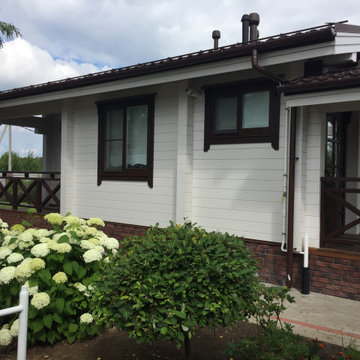
Photo of a mid-sized scandinavian courtyard and ground level deck in Moscow with a roof extension and wood railing.
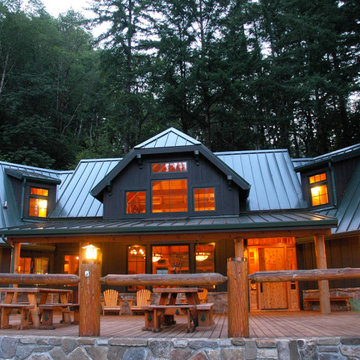
The main deck is nestled against the building and faces out to the lake. It has space for multiple dining and gathering activities. The exterior stone wainscot was carefully detailed to provide required moisture control and ventilation wile retaining the visual heft and integration with the land at grade. This project was undertaken while I was the Senior Design Associate at Polsky Architects in Larkspur, CA
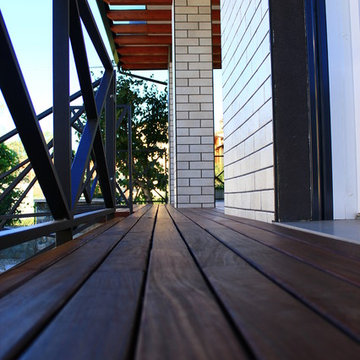
Photo of a small contemporary courtyard deck in Milan with with dock and a roof extension.
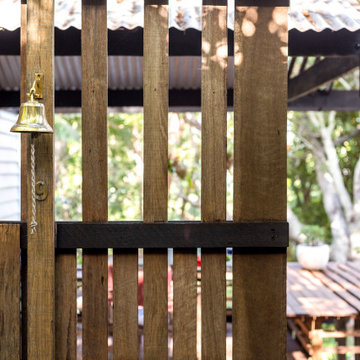
Inspiration for an expansive midcentury courtyard and ground level deck in Brisbane with a vertical garden, a roof extension and wood railing.
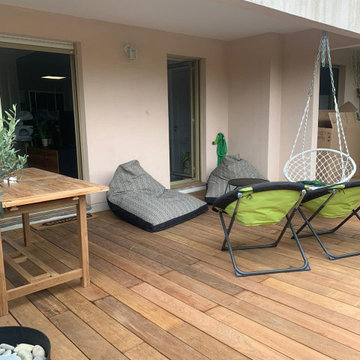
Vue de la terrasse en bois depuis le fond du jardin.
Un projet de terrasse en bois ? N'hésitez pas à nous contacter, nous nous ferons un plaisir de vous accompagner.
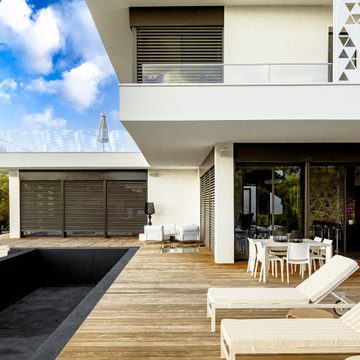
Coursive privée
Large contemporary courtyard and ground level deck in Paris with a roof extension and metal railing.
Large contemporary courtyard and ground level deck in Paris with a roof extension and metal railing.
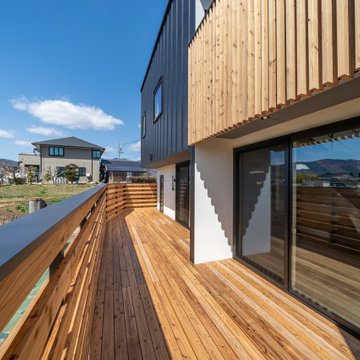
Inspiration for a large modern courtyard and ground level deck in Other with a roof extension and wood railing.
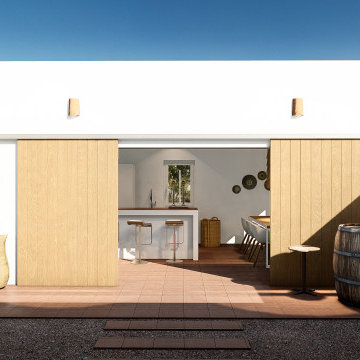
Las terrazas se alargan bajo la misma cubierta maciza, formando parte del volumen de la vivienda, pero uno de los módulos de la vivienda se separa para conformar un espacio aparte de bodega. Ambas construcciones, como casas ibicencas, se rodean de grava, huertos y árboles frutales.
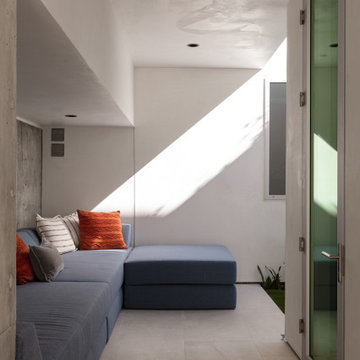
Louisa, San Clemente Coastal Modern Architecture
The brief for this modern coastal home was to create a place where the clients and their children and their families could gather to enjoy all the beauty of living in Southern California. Maximizing the lot was key to unlocking the potential of this property so the decision was made to excavate the entire property to allow natural light and ventilation to circulate through the lower level of the home.
A courtyard with a green wall and olive tree act as the lung for the building as the coastal breeze brings fresh air in and circulates out the old through the courtyard.
The concept for the home was to be living on a deck, so the large expanse of glass doors fold away to allow a seamless connection between the indoor and outdoors and feeling of being out on the deck is felt on the interior. A huge cantilevered beam in the roof allows for corner to completely disappear as the home looks to a beautiful ocean view and Dana Point harbor in the distance. All of the spaces throughout the home have a connection to the outdoors and this creates a light, bright and healthy environment.
Passive design principles were employed to ensure the building is as energy efficient as possible. Solar panels keep the building off the grid and and deep overhangs help in reducing the solar heat gains of the building. Ultimately this home has become a place that the families can all enjoy together as the grand kids create those memories of spending time at the beach.
Images and Video by Aandid Media.
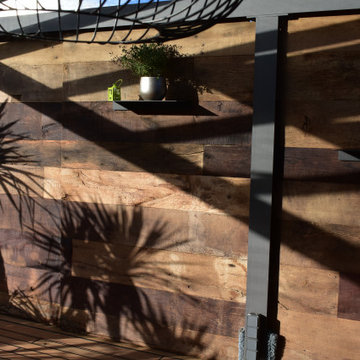
Design ideas for a large country courtyard and ground level deck in Munich with with skirting, a roof extension and wood railing.
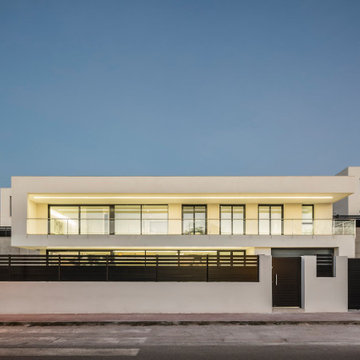
Photo of an expansive mediterranean courtyard and first floor deck in Valencia with a roof extension and glass railing.
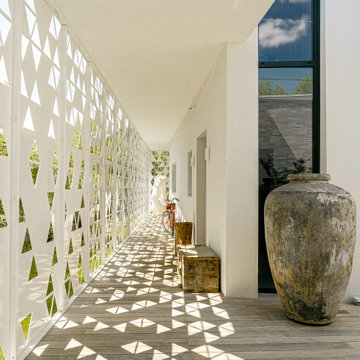
Coursive privée
Design ideas for a large contemporary courtyard and ground level deck in Paris with a roof extension and metal railing.
Design ideas for a large contemporary courtyard and ground level deck in Paris with a roof extension and metal railing.
Courtyard Deck Design Ideas with a Roof Extension
6
