Courtyard Patio Design Ideas
Refine by:
Budget
Sort by:Popular Today
201 - 220 of 2,284 photos
Item 1 of 3
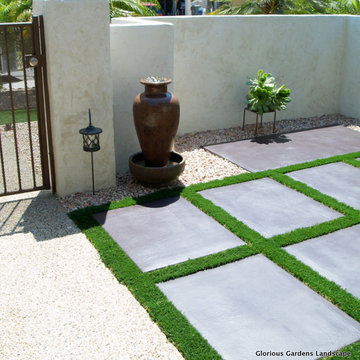
Poured in place colored concrete pavers with artificial turf installed between the divides. Stucco wall with security gate. Simple and almost no maintenance.
Photograph by Emma Almendarez
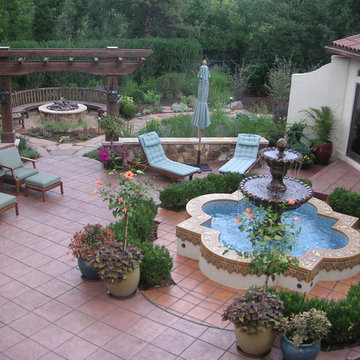
KHLA
Large mediterranean courtyard patio in Denver with a water feature, tile and a pergola.
Large mediterranean courtyard patio in Denver with a water feature, tile and a pergola.
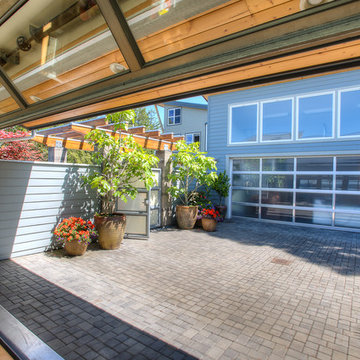
Courtyard with glass door up. Photography by Lucas Henning.
This is an example of a mid-sized modern courtyard patio in Seattle with a container garden, brick pavers and a pergola.
This is an example of a mid-sized modern courtyard patio in Seattle with a container garden, brick pavers and a pergola.
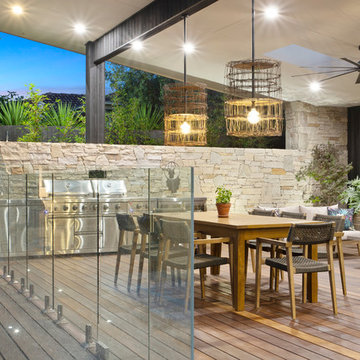
Derek Rowen
Inspiration for a large contemporary courtyard patio in Melbourne with an outdoor kitchen, decking and a roof extension.
Inspiration for a large contemporary courtyard patio in Melbourne with an outdoor kitchen, decking and a roof extension.
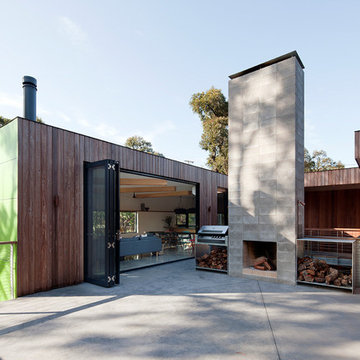
Seamless connection between the living space and outdoor deck
This is an example of a large scandinavian courtyard patio in Geelong with with fireplace and concrete slab.
This is an example of a large scandinavian courtyard patio in Geelong with with fireplace and concrete slab.

In addition to designing and building all of the outdoor and landscape amenities, Southern Landscape performed all of the stonework on this Texas Ranch House. The back patio includes a free-standing fireplace and outdoor pizza oven, both with integrated concrete tile designs. Seating areas abound with lueders stone caps and custom iron railing. Southern Landscape also designed a custom outdoor shower area for cooling off from the hot Texas sun.
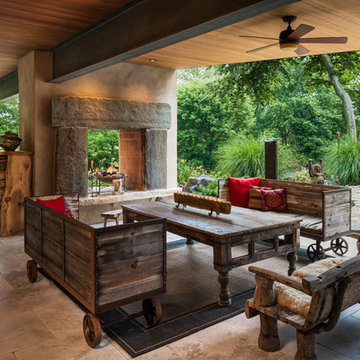
This is an example of a large country courtyard patio in Philadelphia with a fire feature, natural stone pavers and a roof extension.
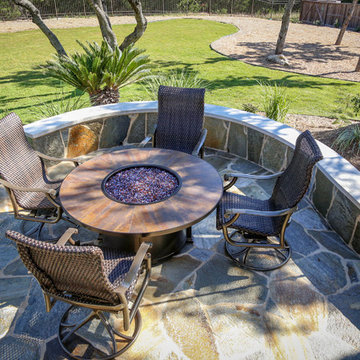
Firepit by the pool
Large mediterranean courtyard patio in Austin with a fire feature, natural stone pavers and a roof extension.
Large mediterranean courtyard patio in Austin with a fire feature, natural stone pavers and a roof extension.
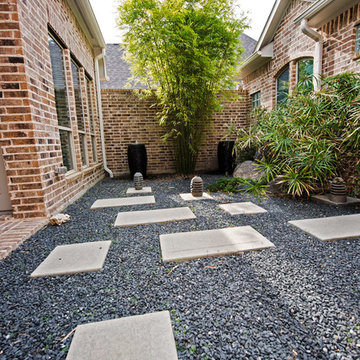
This is an example of a small courtyard patio in Houston with gravel and no cover.
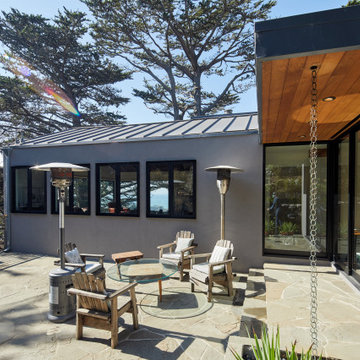
Close up of the overhang over the kitchen at the rear of the house. The soffit is clad in cedar
Inspiration for a mid-sized modern courtyard patio in San Francisco with natural stone pavers and a roof extension.
Inspiration for a mid-sized modern courtyard patio in San Francisco with natural stone pavers and a roof extension.
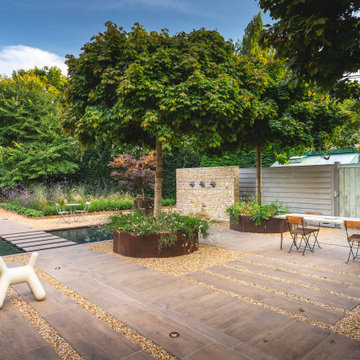
My own Cotswold courtyard garden in a simple contemporary style. It has a strong formal structure that is designed to work throughout the seasons. I used mature trees in huge corten steel planters to create structure & shade in this south facing garden & added pretty planting to soften it & add seasonal interest.
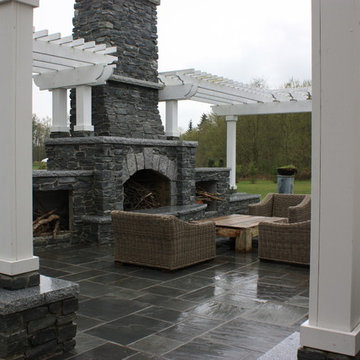
Molly Maguire Landscape Architecture LLC. Phase 1 of a multi-phase formal landscape master plan, this outdoor living space sits adjacent to the home and entry drive. The large fireplace is scaled to heat much of the space while creating a beautiful stone artful 'monument' to view from inside the home and surrounding acreage.
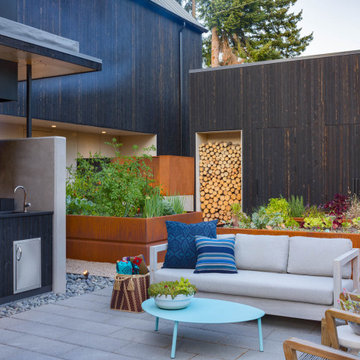
Photo of a large country courtyard patio in Seattle with concrete pavers and a roof extension.
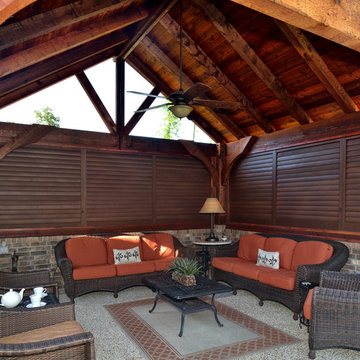
These Houston home owners used Weatherwell Elite aluminum shutters to create privacy in their outdoor pavilion. The wood grain powder coat complements their rustic design scheme, and the operable louvers allow them to regulate the airflow.
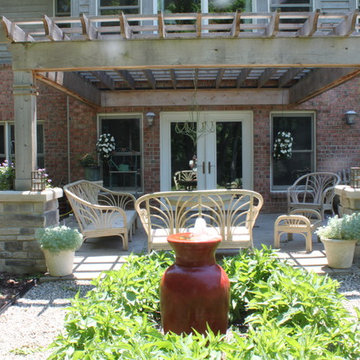
We turned this old mill stone into a water feature and bird bath for one of our customers. We placed it just outside their living room window so they can enjoy the noise of the water and watch the birds play in the water.
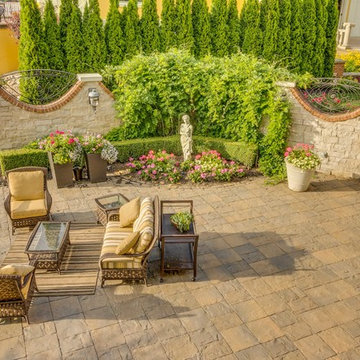
Expansive traditional courtyard patio in Detroit with natural stone pavers and a roof extension.
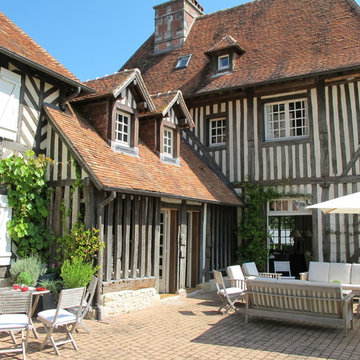
modification des ouvertures dans les pans de bois, et la toiture
aménagement d'une terrasse
APS.A
Mid-sized country courtyard patio in Paris.
Mid-sized country courtyard patio in Paris.
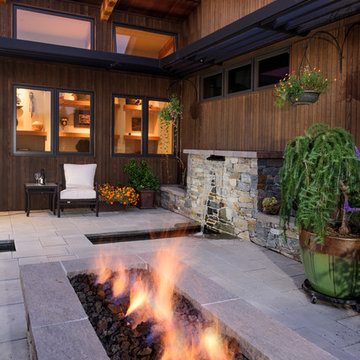
Christian Heeb
Design ideas for a mid-sized country courtyard patio in Portland with a water feature, concrete pavers and a roof extension.
Design ideas for a mid-sized country courtyard patio in Portland with a water feature, concrete pavers and a roof extension.
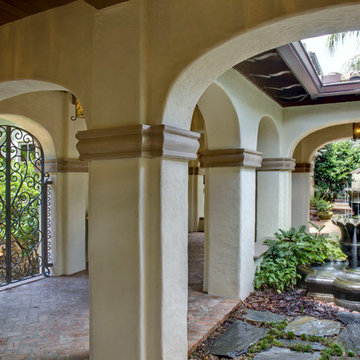
Lawrence Taylor Photography
Design ideas for a mid-sized mediterranean courtyard patio in Orlando with a water feature, natural stone pavers and no cover.
Design ideas for a mid-sized mediterranean courtyard patio in Orlando with a water feature, natural stone pavers and no cover.

Design ideas for a mid-sized traditional courtyard patio in New York with tile and no cover.
Courtyard Patio Design Ideas
11