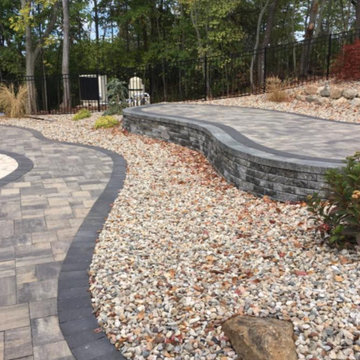Courtyard Patio Design Ideas
Refine by:
Budget
Sort by:Popular Today
121 - 140 of 2,263 photos
Item 1 of 3
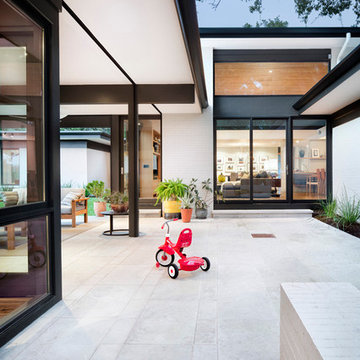
Patio space between main home and guest quarters.
Interior by Allison Burke Interior Design
Architecture by A Parallel
Paul Finkel Photography
This is an example of a mid-sized contemporary courtyard patio in Austin with a container garden, natural stone pavers and a roof extension.
This is an example of a mid-sized contemporary courtyard patio in Austin with a container garden, natural stone pavers and a roof extension.
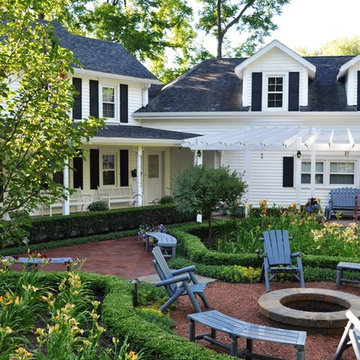
Brick walkways and a brick patio work in concert with boxwood and yew hedges on this farmhouse landscape.
This project has won two ILCA awards as well as a Unilock award for best Before/After sequence.
Adirondack chairs, benches and a glider provide three distinct social spaces for family and friends to gather.
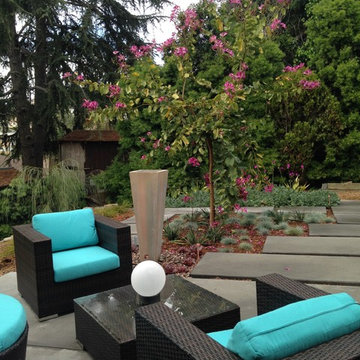
Photo of a mid-sized modern courtyard patio in Orange County with a water feature and concrete pavers.
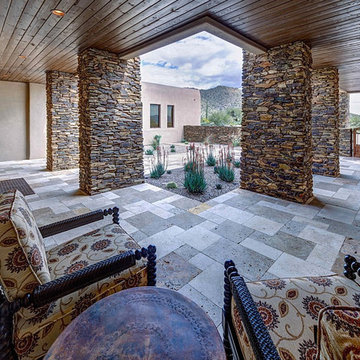
Photo of a mid-sized courtyard patio in Phoenix with natural stone pavers and a roof extension.
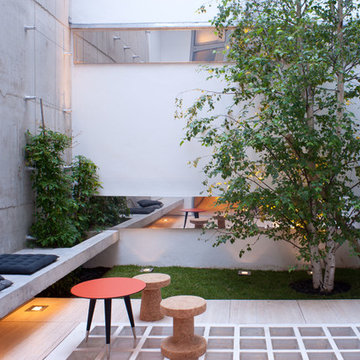
persona production
Inspiration for a mid-sized contemporary courtyard patio in Paris with decking and no cover.
Inspiration for a mid-sized contemporary courtyard patio in Paris with decking and no cover.
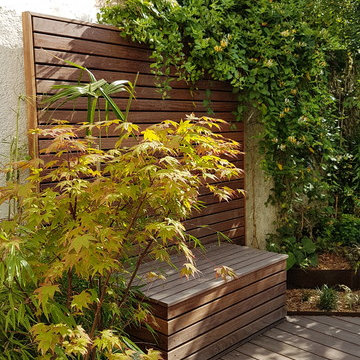
Mid-sized asian courtyard patio in Nantes with a container garden, decking and no cover.
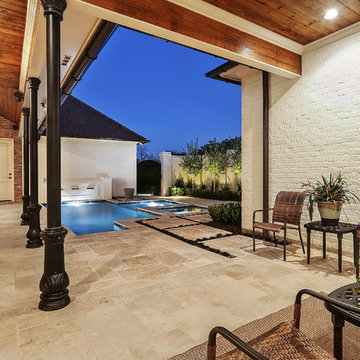
These days, a standard feature for any Willow Grove home is a fantastic courtyard and this home was no exception. These homeowners wanted a small cocktail pool to cool down during those hot Louisiana summer days.
This home is traditional with contemporary flare and features beautiful travertine paving, combined with a traditional southern plant palette. These elements come together to create the perfect intimate courtyard.
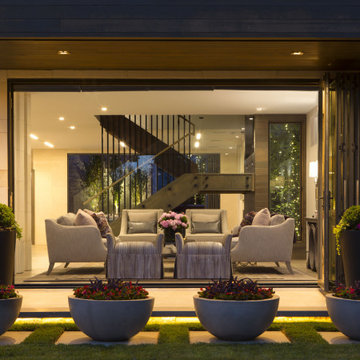
Large contemporary courtyard patio in Denver with a container garden and natural stone pavers.
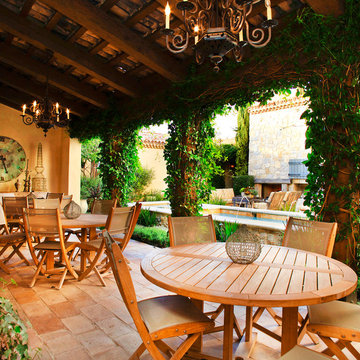
Designed to look like a traditional fountain, this water feature is actually a cold dip-hot dip pool. The covered loggia is perfect for entertaining. Note the reclaimed wood trusses and traditional tile roof.
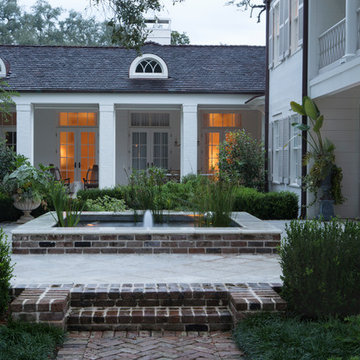
The slightly raised Koi pond directs guests to the front entrance door beneath the overhanging balcony above.
This is an example of a large traditional courtyard patio in Miami with a water feature, concrete pavers and no cover.
This is an example of a large traditional courtyard patio in Miami with a water feature, concrete pavers and no cover.
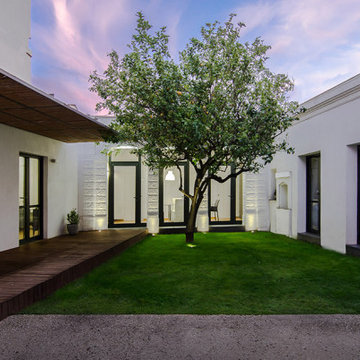
Casa RS è un intervento di recupero e di ristrutturazione di una antica casa tradizionale del tipo “campidanese”. Questo tipo di abitazioni sono una variante del tipo a corte molto diffusa nel sud Sardegna. Sono case caratterizzate dalla presenza di un patio centrale, un cortile verso il quale si affacciano tutti gli ambienti della casa.
In casa RS abbiamo ripensato le relazioni tra lo spazio interno e quello esterno e ripensato il modo di abitare gli spazi adattando gli stili di vita contemporanei ai caratteri storici dell’edificio esistente. Ne è risultata una casa luminosa e dilatata negli spazi attraverso la valorizzazione delle aperture lungo la corte.
Il piano terra accoglie le zone giorno, soggiorno, camera living, studio, cucina, lavanderia, e zona impianti, adeguatamente integrata e occultata alla vista.
Il piano primo ospita le camere da letto, all’interno di spazi suggestivi sotto la copertura originale realizzata con travi in legno di ginepro rimesse in vista.
Particolare cura è stata dedicata agli interventi di contenimento dei consumi energetici e di risanamento delle murature storiche. Le pareti esistenti sono state recuperate neutralizzando del tutto le problematiche causate dalle risalite di umidità che sono frequentemente la causa principale di degrado in questo tipo di abitazioni.
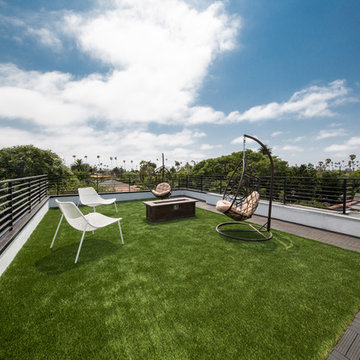
This is an example of a mid-sized contemporary courtyard patio in Los Angeles with a fire feature, decking and no cover.
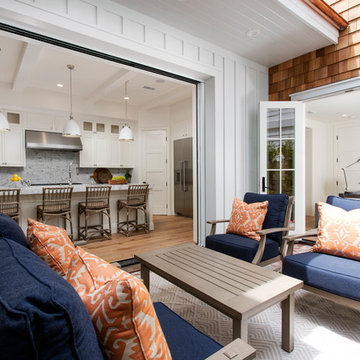
East Coast meets West Coast in this Hamptons inspired beach house!
Interior Design + Furnishings by Blackband Design
Home Build + Design by Miken Construction
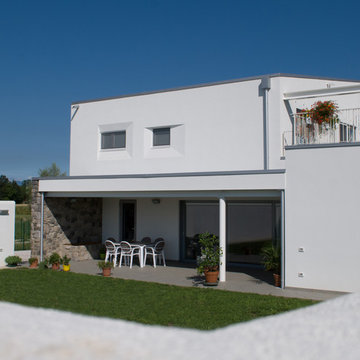
Corte interna. Con una chiara scansione di gerarchie spaziali, il recinto divide spazio pubblico da spazio privato. Dietro è racchiusa la dimensione intima della corte verde. La casa si apre con ampie vetrate con un gioco tra interno ed esterno | fotografie Margherita Mattiussi architetto
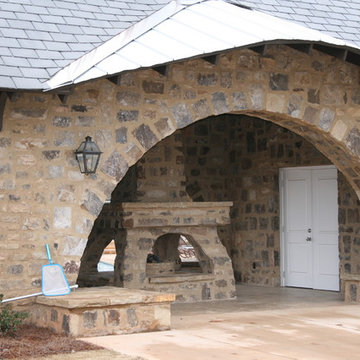
Real Natural Stone veneering over existing facade with a brand new 4-sided fireplace to dry off after a swim
Large country courtyard patio in Atlanta with with fireplace, concrete slab and a gazebo/cabana.
Large country courtyard patio in Atlanta with with fireplace, concrete slab and a gazebo/cabana.
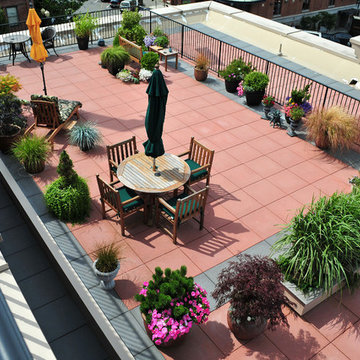
Fairhaven Gardens offers rooftop amenities for use by all of it's tenants. This rooftop is well designed and offers fantastic views of Bellingham Bay.
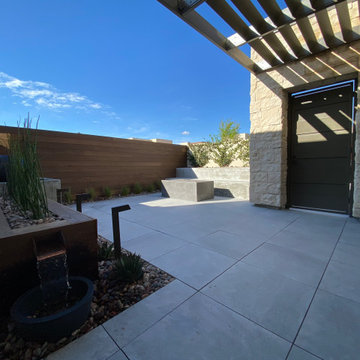
A modern courtyard patio area in Las Vegas, NV.
This is an example of a small modern courtyard patio in Las Vegas with a water feature and tile.
This is an example of a small modern courtyard patio in Las Vegas with a water feature and tile.
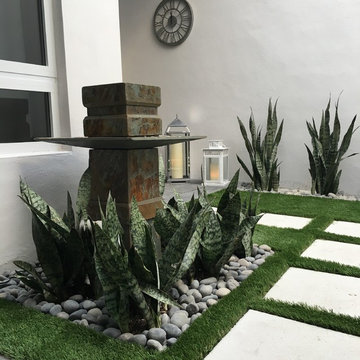
Concept 2 Design
Inspiration for a small contemporary courtyard patio in Miami with a water feature, concrete pavers and a roof extension.
Inspiration for a small contemporary courtyard patio in Miami with a water feature, concrete pavers and a roof extension.
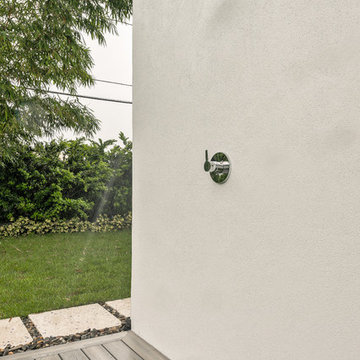
Matt Steeves Photography
Photo of a large courtyard patio with an outdoor shower, decking and a roof extension.
Photo of a large courtyard patio with an outdoor shower, decking and a roof extension.
Courtyard Patio Design Ideas
7
