Courtyard Patio Design Ideas
Refine by:
Budget
Sort by:Popular Today
81 - 100 of 1,103 photos
Item 1 of 3
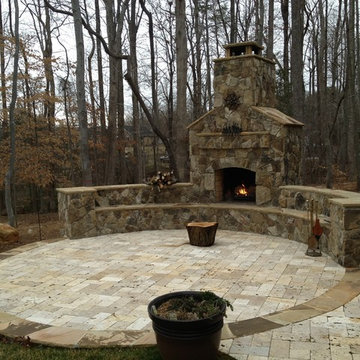
This great outdoor living area is perfect for the quite getaway or for entertaining friends. The colors of this Tennessee fieldstone are spectacular and go great with the lighter travertine. One of my favorites.
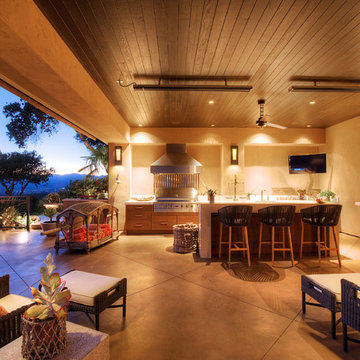
"Round Hill," created with the concept of a private, exquisite and exclusive resort, and designed for the discerning Buyer who seeks absolute privacy, security and luxurious accommodations for family, guests and staff, this just-completed resort-compound offers an extraordinary blend of amenity, location and attention to every detail.
Ideally located between Napa, Yountville and downtown St. Helena, directly across from Quintessa Winery, and minutes from the finest, world-class Napa wineries, Round Hill occupies the 21+ acre hilltop that overlooks the incomparable wine producing region of the Napa Valley, and is within walking distance to the world famous Auberge du Soleil.
An approximately 10,000 square foot main residence with two guest suites and private staff apartment, approximately 1,700-bottle wine cellar, gym, steam room and sauna, elevator, luxurious master suite with his and her baths, dressing areas and sitting room/study, and the stunning kitchen/family/great room adjacent the west-facing, sun-drenched, view-side terrace with covered outdoor kitchen and sparkling infinity pool, all embracing the unsurpassed view of the richly verdant Napa Valley. Separate two-bedroom, two en-suite-bath guest house and separate one-bedroom, one and one-half bath guest cottage.
Total of seven bedrooms, nine full and three half baths and requiring five uninterrupted years of concept, design and development, this resort-estate is now offered fully furnished and accessorized.
Quintessential resort living.
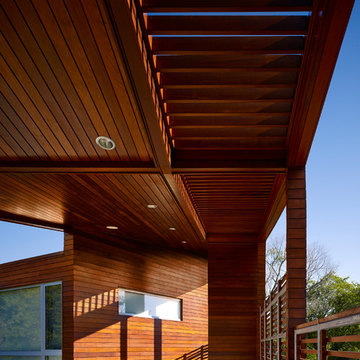
Photo credit: Scott McDonald @ Hedrich Blessing
7RR-Ecohome:
The design objective was to build a house for a couple recently married who both had kids from previous marriages. How to bridge two families together?
The design looks forward in terms of how people live today. The home is an experiment in transparency and solid form; removing borders and edges from outside to inside the house, and to really depict “flowing and endless space”. The house floor plan is derived by pushing and pulling the house’s form to maximize the backyard and minimize the public front yard while welcoming the sun in key rooms by rotating the house 45-degrees to true north. The angular form of the house is a result of the family’s program, the zoning rules, the lot’s attributes, and the sun’s path. We wanted to construct a house that is smart and efficient in terms of construction and energy, both in terms of the building and the user. We could tell a story of how the house is built in terms of the constructability, structure and enclosure, with a nod to Japanese wood construction in the method in which the siding is installed and the exposed interior beams are placed in the double height space. We engineered the house to be smart which not only looks modern but acts modern; every aspect of user control is simplified to a digital touch button, whether lights, shades, blinds, HVAC, communication, audio, video, or security. We developed a planning module based on a 6-foot square room size and a 6-foot wide connector called an interstitial space for hallways, bathrooms, stairs and mechanical, which keeps the rooms pure and uncluttered. The house is 6,200 SF of livable space, plus garage and basement gallery for a total of 9,200 SF. A large formal foyer celebrates the entry and opens up to the living, dining, kitchen and family rooms all focused on the rear garden. The east side of the second floor is the Master wing and a center bridge connects it to the kid’s wing on the west. Second floor terraces and sunscreens provide views and shade in this suburban setting. The playful mathematical grid of the house in the x, y and z axis also extends into the layout of the trees and hard-scapes, all centered on a suburban one-acre lot.
Many green attributes were designed into the home; Ipe wood sunscreens and window shades block out unwanted solar gain in summer, but allow winter sun in. Patio door and operable windows provide ample opportunity for natural ventilation throughout the open floor plan. Minimal windows on east and west sides to reduce heat loss in winter and unwanted gains in summer. Open floor plan and large window expanse reduces lighting demands and maximizes available daylight. Skylights provide natural light to the basement rooms. Durable, low-maintenance exterior materials include stone, ipe wood siding and decking, and concrete roof pavers. Design is based on a 2' planning grid to minimize construction waste. Basement foundation walls and slab are highly insulated. FSC-certified walnut wood flooring was used. Light colored concrete roof pavers to reduce cooling loads by as much as 15%. 2x6 framing allows for more insulation and energy savings. Super efficient windows have low-E argon gas filled units, and thermally insulated aluminum frames. Permeable brick and stone pavers reduce the site’s storm-water runoff. Countertops use recycled composite materials. Energy-Star rated furnaces and smart thermostats are located throughout the house to minimize duct runs and avoid energy loss. Energy-Star rated boiler that heats up both radiant floors and domestic hot water. Low-flow toilets and plumbing fixtures are used to conserve water usage. No VOC finish options and direct venting fireplaces maintain a high interior air quality. Smart home system controls lighting, HVAC, and shades to better manage energy use. Plumbing runs through interior walls reducing possibilities of heat loss and freezing problems. A large food pantry was placed next to kitchen to reduce trips to the grocery store. Home office reduces need for automobile transit and associated CO2 footprint. Plan allows for aging in place, with guest suite than can become the master suite, with no need to move as family members mature.
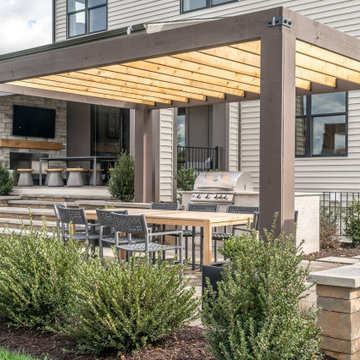
Elegance on the golf coarse.
Photo of a midcentury courtyard patio in Charlotte with an outdoor kitchen, concrete pavers and a pergola.
Photo of a midcentury courtyard patio in Charlotte with an outdoor kitchen, concrete pavers and a pergola.
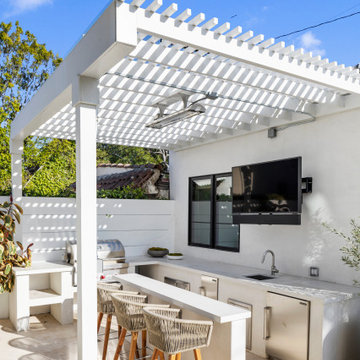
Large mediterranean courtyard patio in Los Angeles with an outdoor kitchen, tile and a pergola.
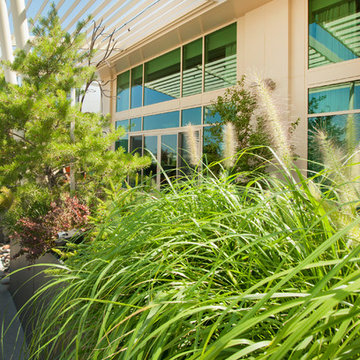
Kurt Johnson
Expansive contemporary courtyard patio in Omaha with an outdoor kitchen, decking and an awning.
Expansive contemporary courtyard patio in Omaha with an outdoor kitchen, decking and an awning.
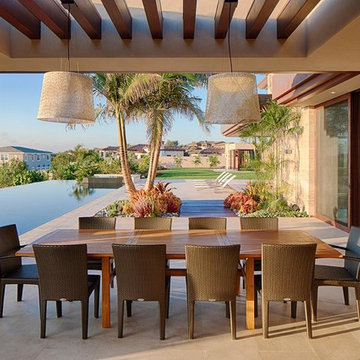
Outdoor dining area with infinity edge pool and tropical landscape.
Photo of an expansive contemporary courtyard patio in San Diego with an outdoor kitchen, tile and a pergola.
Photo of an expansive contemporary courtyard patio in San Diego with an outdoor kitchen, tile and a pergola.
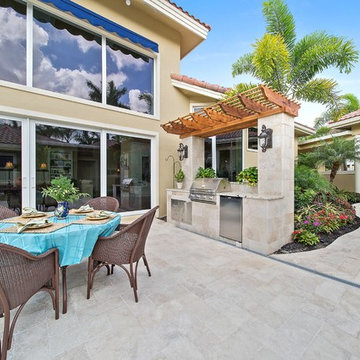
Nick Zouroudis Photography
Mid-sized transitional courtyard patio in Miami with an outdoor kitchen, natural stone pavers and a pergola.
Mid-sized transitional courtyard patio in Miami with an outdoor kitchen, natural stone pavers and a pergola.
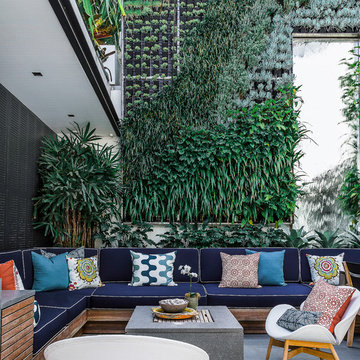
Design ideas for a large contemporary courtyard patio in Sydney with a vertical garden, concrete pavers and no cover.
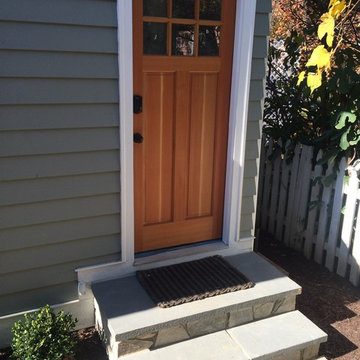
Erik Moden
Design ideas for a small arts and crafts courtyard patio in DC Metro with an outdoor kitchen, natural stone pavers and no cover.
Design ideas for a small arts and crafts courtyard patio in DC Metro with an outdoor kitchen, natural stone pavers and no cover.
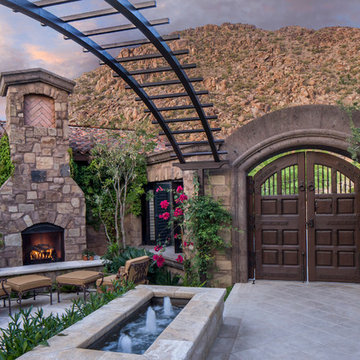
Mediterranean style patio with stone fireplace.
Architect: Urban Design Associates
Builder: Manship Builders
Interior Designer: Billi Springer
Photographer: Thompson Photographic
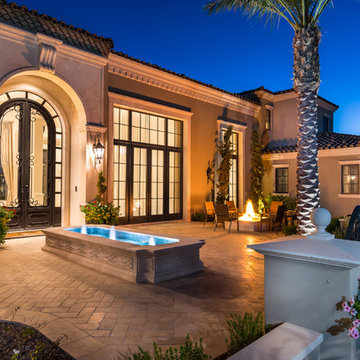
Front entry featuring a courtyard, fire pit, fountain, arched double entry doors, and luxury landscaping.
Design ideas for an expansive mediterranean courtyard patio in Phoenix with a fire feature, concrete pavers and no cover.
Design ideas for an expansive mediterranean courtyard patio in Phoenix with a fire feature, concrete pavers and no cover.
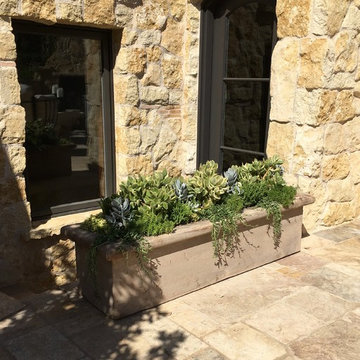
Beautiful custom Spanish Mediterranean home located in the special Three Arch community of Laguna Beach, California gets a complete remodel to bring in a more casual coastal style.
Beautiful succulent planter.
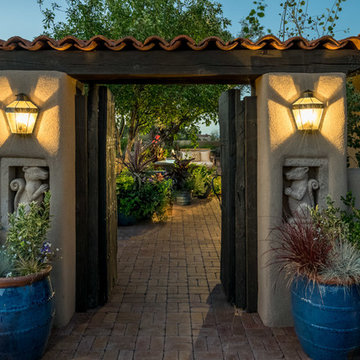
Entrance to a Mediterranean style courtyard with Moorish influence. Rustic wood antique gates open into a lush, brick-paved courtyard with plush outdoor furnishing and a carved fountain with hand-painted tiles.
Photo Credit: Kirk Gittings
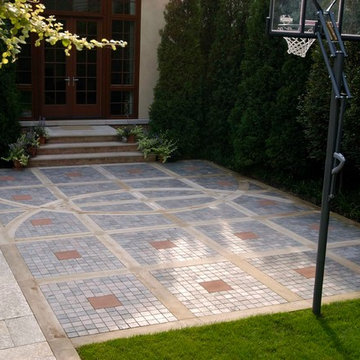
Landscape Architect: Douglas Hoerr, FASLA; Photos by Linda Oyama Bryan
Design ideas for an expansive traditional courtyard patio in Chicago with natural stone pavers and no cover.
Design ideas for an expansive traditional courtyard patio in Chicago with natural stone pavers and no cover.
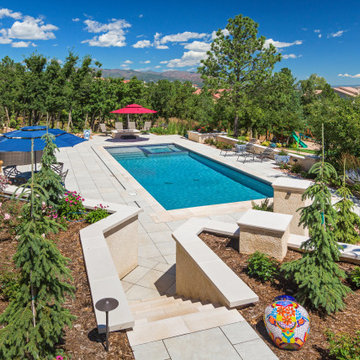
This pool features a spillover spa. The patio hosts a nearby gas fire pit.
Design ideas for a large traditional courtyard patio in Denver with a fire feature and tile.
Design ideas for a large traditional courtyard patio in Denver with a fire feature and tile.
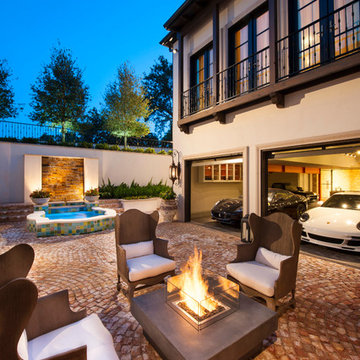
Randy Angell, Designer The focal point of this courtyard spa is the 8 ft tall waterwall and spa set against the stucco retaining wall at the far end of the court.
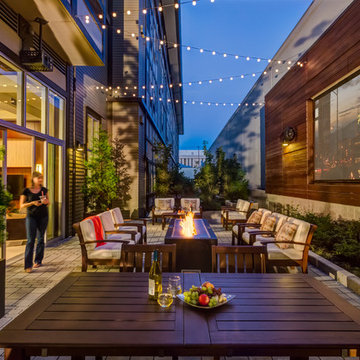
David Papazian
Design ideas for a large contemporary courtyard patio in Portland with a fire feature and concrete pavers.
Design ideas for a large contemporary courtyard patio in Portland with a fire feature and concrete pavers.
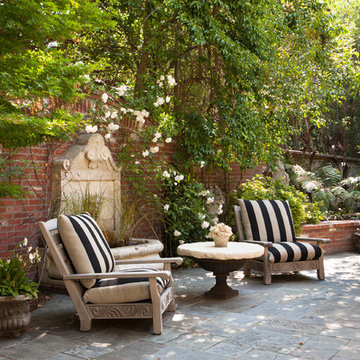
© Lauren Devon www.laurendevon.com
Mid-sized traditional courtyard patio in San Francisco with a water feature and natural stone pavers.
Mid-sized traditional courtyard patio in San Francisco with a water feature and natural stone pavers.
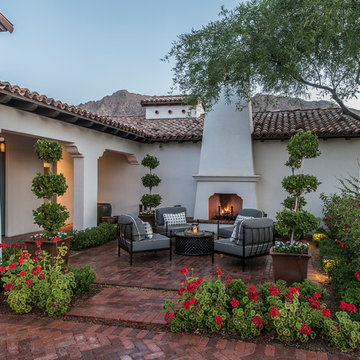
The landscape of this home honors the formality of Spanish Colonial / Santa Barbara Style early homes in the Arcadia neighborhood of Phoenix. By re-grading the lot and allowing for terraced opportunities, we featured a variety of hardscape stone, brick, and decorative tiles that reinforce the eclectic Spanish Colonial feel. Cantera and La Negra volcanic stone, brick, natural field stone, and handcrafted Spanish decorative tiles are used to establish interest throughout the property.
A front courtyard patio includes a hand painted tile fountain and sitting area near the outdoor fire place. This patio features formal Boxwood hedges, Hibiscus, and a rose garden set in pea gravel.
The living room of the home opens to an outdoor living area which is raised three feet above the pool. This allowed for opportunity to feature handcrafted Spanish tiles and raised planters. The side courtyard, with stepping stones and Dichondra grass, surrounds a focal Crape Myrtle tree.
One focal point of the back patio is a 24-foot hand-hammered wrought iron trellis, anchored with a stone wall water feature. We added a pizza oven and barbecue, bistro lights, and hanging flower baskets to complete the intimate outdoor dining space.
Project Details:
Landscape Architect: Greey|Pickett
Architect: Higgins Architects
Landscape Contractor: Premier Environments
Photography: Scott Sandler
Courtyard Patio Design Ideas
5