All Covers Courtyard Patio Design Ideas
Refine by:
Budget
Sort by:Popular Today
1 - 20 of 3,460 photos
Item 1 of 3

Hood House is a playful protector that respects the heritage character of Carlton North whilst celebrating purposeful change. It is a luxurious yet compact and hyper-functional home defined by an exploration of contrast: it is ornamental and restrained, subdued and lively, stately and casual, compartmental and open.
For us, it is also a project with an unusual history. This dual-natured renovation evolved through the ownership of two separate clients. Originally intended to accommodate the needs of a young family of four, we shifted gears at the eleventh hour and adapted a thoroughly resolved design solution to the needs of only two. From a young, nuclear family to a blended adult one, our design solution was put to a test of flexibility.
The result is a subtle renovation almost invisible from the street yet dramatic in its expressive qualities. An oblique view from the northwest reveals the playful zigzag of the new roof, the rippling metal hood. This is a form-making exercise that connects old to new as well as establishing spatial drama in what might otherwise have been utilitarian rooms upstairs. A simple palette of Australian hardwood timbers and white surfaces are complimented by tactile splashes of brass and rich moments of colour that reveal themselves from behind closed doors.
Our internal joke is that Hood House is like Lazarus, risen from the ashes. We’re grateful that almost six years of hard work have culminated in this beautiful, protective and playful house, and so pleased that Glenda and Alistair get to call it home.

Outdoor dining area
This is an example of a mid-sized contemporary courtyard patio in Melbourne with concrete slab and a roof extension.
This is an example of a mid-sized contemporary courtyard patio in Melbourne with concrete slab and a roof extension.
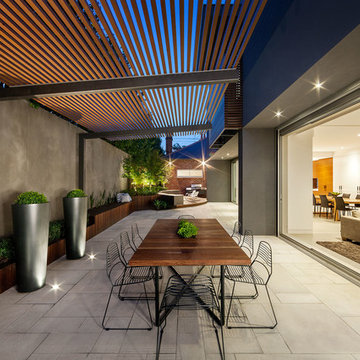
Inspiration for a mid-sized contemporary courtyard patio in Melbourne with a pergola and a container garden.
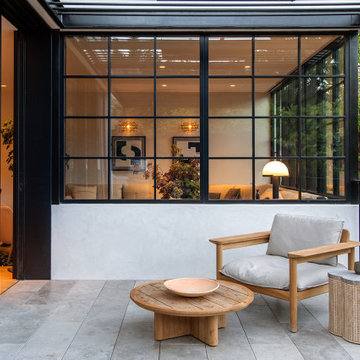
This four-story home underwent a major renovation, centering both sustainability and style. A full dig out created a new lower floor for family visits that opens out onto the grounds, while a roof deck complete with herb garden, fireplace and hot tub offers a more private escape. All four floors are connected both by an elevator and a staircase with a continuous, curved steel and bronze railing. Rainwater collection, photovoltaic and solar thermal systems integrate with the surrounding environment.
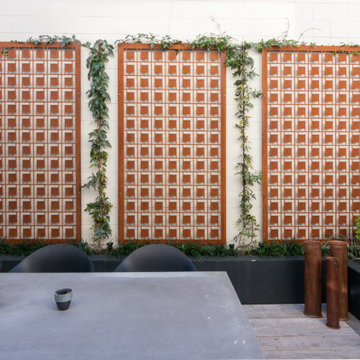
Custom made lazer cut screens in corten steel to make a feature o an unused garage wall.
Inspiration for a small contemporary courtyard patio in Auckland with with fireplace, decking and a pergola.
Inspiration for a small contemporary courtyard patio in Auckland with with fireplace, decking and a pergola.
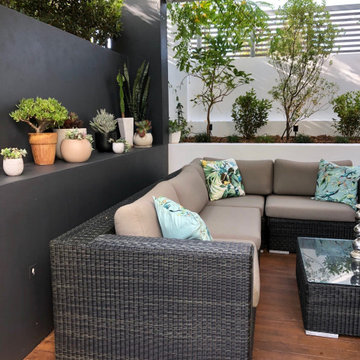
Client wanted to revamp courtyard within a budget of $3500. We added new pots and garden plants, water feature, wall and decking repaired and painted, updated accessories
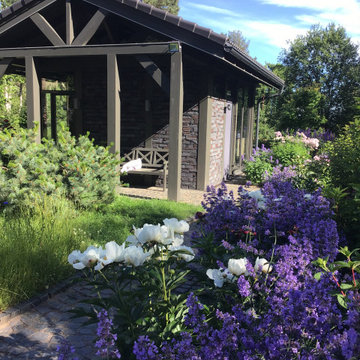
Меня зовут Конькова Елена Валерьевна. Я ландшафтный дизайнер уже более 18 лет. Это один из моих любимых садов. И было очень приятно получить за эту работу,за созданный сад - приз в Международном архитектурном дизайнерском конкурсе "Золотой Трезини" главный приз
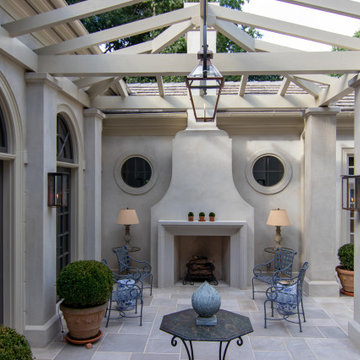
A courtyard pergola designed to complement its sophisticated yet casual villa-like home. The light-filtering timber structure is nestled between two wings, creating a gracious outdoor living space that extends out to the open courtyard. Featuring a sculptural fireplace and views to the garden, this space becomes a tranquil place to spend time with family and friends. Photography by Brad Dassler-Bethel.
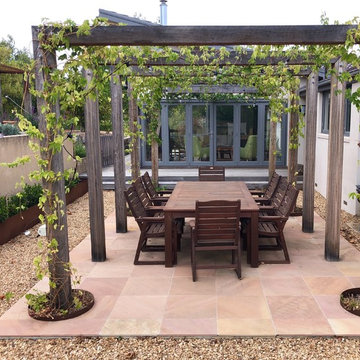
Garden room addition and courtyard
Photo of a small contemporary courtyard patio in Other with tile and a pergola.
Photo of a small contemporary courtyard patio in Other with tile and a pergola.
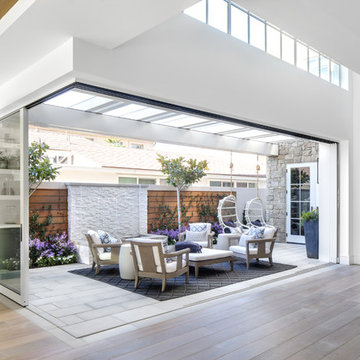
Photo of a beach style courtyard patio in Orange County with a water feature and a pergola.
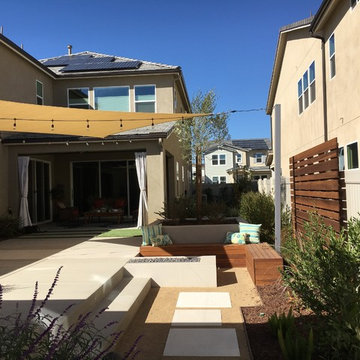
Contemporary courtyard patio in San Diego with a fire feature, decomposed granite and an awning.
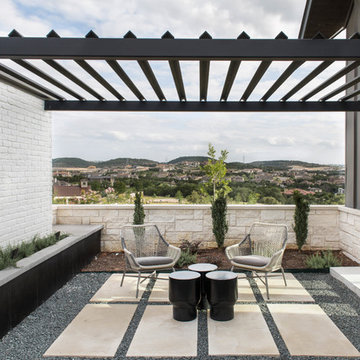
Design ideas for a contemporary courtyard patio in Austin with gravel and a pergola.
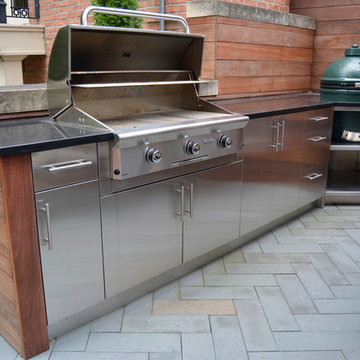
Topiarius
Mid-sized arts and crafts courtyard patio in Chicago with an outdoor kitchen, concrete pavers and an awning.
Mid-sized arts and crafts courtyard patio in Chicago with an outdoor kitchen, concrete pavers and an awning.
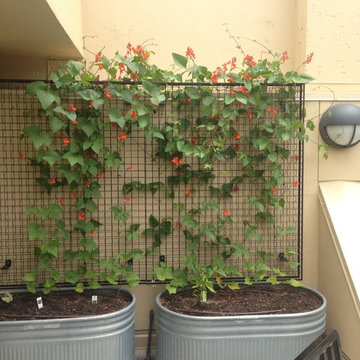
San Francisco Rooftop Urban Garden.
Photo Cred: Joshua Thayer
Photo of a small modern courtyard patio in San Francisco with decking, a roof extension and a vertical garden.
Photo of a small modern courtyard patio in San Francisco with decking, a roof extension and a vertical garden.
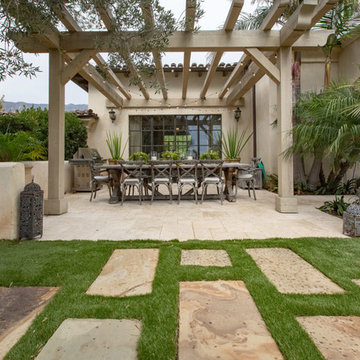
Design | Tim Doles Landscape Design
Photography | Kurt Jordan Photography
Design ideas for a mediterranean courtyard patio in Santa Barbara with natural stone pavers and a pergola.
Design ideas for a mediterranean courtyard patio in Santa Barbara with natural stone pavers and a pergola.
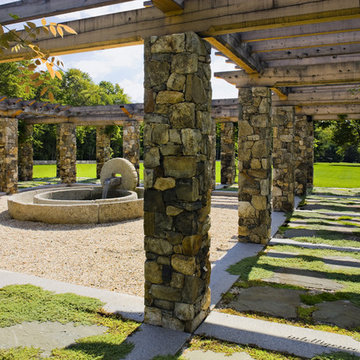
The garden is defined by a pergola of fieldstone posts topped with carved cedar beams.
Robert Benson Photography
Photo of a large country courtyard patio in New York with a water feature, natural stone pavers and a pergola.
Photo of a large country courtyard patio in New York with a water feature, natural stone pavers and a pergola.
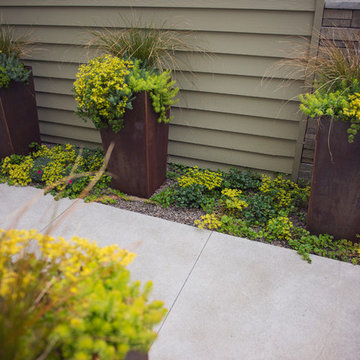
Custom designed COR-TEN pots sit in a planted border of Sedum 'Coral Reef', Dianthus 'Firewitch', and Fragaria chiloensis (Beach Strawberry).
Inspiration for a small modern courtyard patio in Other with a container garden, concrete slab and an awning.
Inspiration for a small modern courtyard patio in Other with a container garden, concrete slab and an awning.
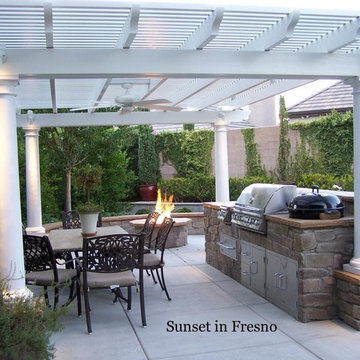
Sunset Construction and Design specializes in creating residential patio retreats, outdoor kitchens with fireplaces and luxurious outdoor living rooms. Our design-build service can turn an ordinary back yard into a natural extension of your home giving you a whole new dimension for entertaining or simply unwinding at the end of the day. If you’re interested in converting a boring back yard or starting from scratch in a new home, look us up! A great patio and outdoor living area can easily be yours. Greg, Sunset Construction & Design in Fresno, CA.
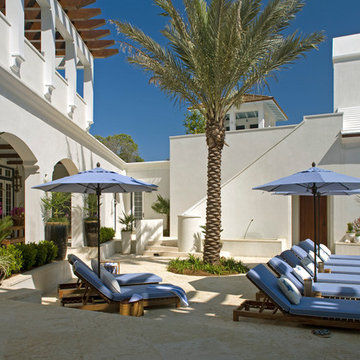
Photo of an expansive mediterranean courtyard patio in Miami with a water feature, natural stone pavers and a pergola.
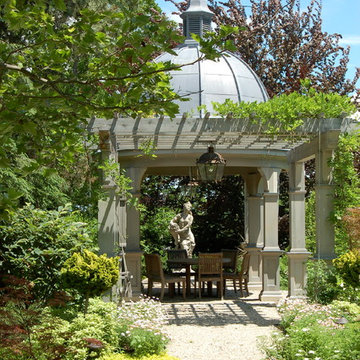
The main access brings one up granite steps to a rustic gravel path flanked by seasonal plantings in beds as well as in containers. A garden statue responds to the symmetry and formality of the pergola and draws one into the space.
All Covers Courtyard Patio Design Ideas
1