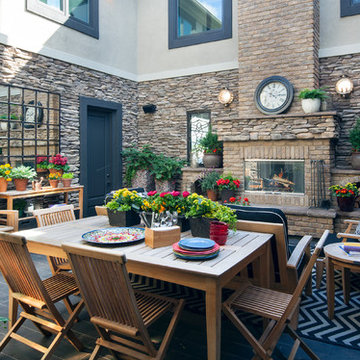Courtyard Patio Design Ideas with a Fire Feature
Refine by:
Budget
Sort by:Popular Today
41 - 60 of 1,244 photos
Item 1 of 3
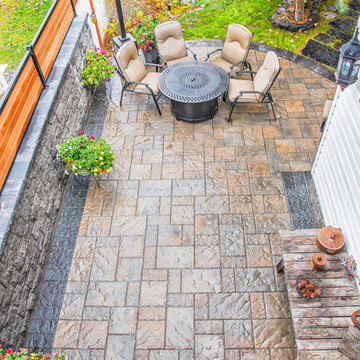
Inspiration for a small country courtyard patio in Calgary with a fire feature and concrete pavers.
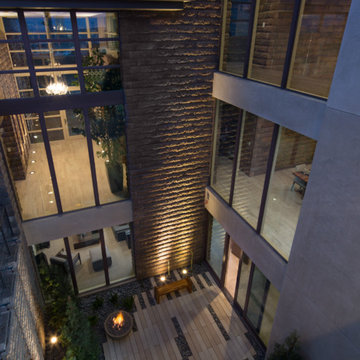
The center courtyard serves as a compelling entry sequence from the motor court and provides a private outdoor living area for the media room and office.
Builder: Element Design Build
Interior Designer: Elma Gardner with BY Design
Landscape: Sage Design Studios, Inc.
Photo by: Jeffrey A. Davis Photography
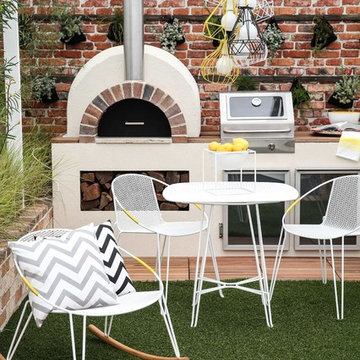
Design ideas for a small contemporary courtyard patio in Sydney with a fire feature and brick pavers.
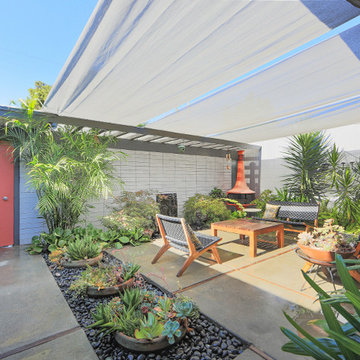
Outdoor atrium space designed by the illustrious tram of Jones and Emmons and built in 1960 by Joseph Eichler, this is the best-sorted 1584 model to come up for sale in years and it may be years before another like it is available.
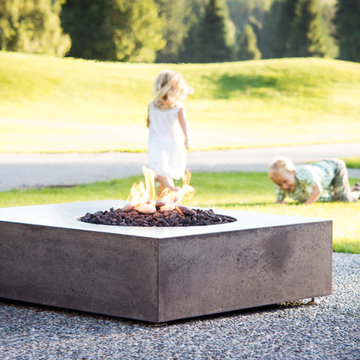
The Social fire pit is simplicity at it’s finest. With a modern rectangular shape there is nothing to distract the eye from the pure beauty of the flame. This concrete fire pit is available with a propane, natural gas, or ethanol burner.
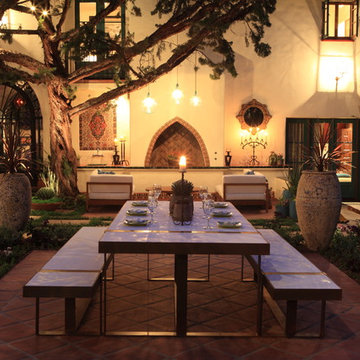
As with the lounge, the outdoor dining room is defined by the shift in ground-level materials from the precast pavers with joints to saltillo tile.
Table by KS Designs
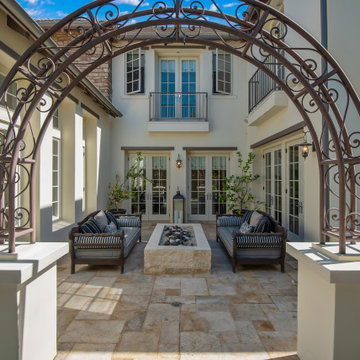
Patio seating with a built in fire pit sits inside a courtyard.
Inspiration for a mid-sized transitional courtyard patio in San Francisco with a fire feature, natural stone pavers and no cover.
Inspiration for a mid-sized transitional courtyard patio in San Francisco with a fire feature, natural stone pavers and no cover.
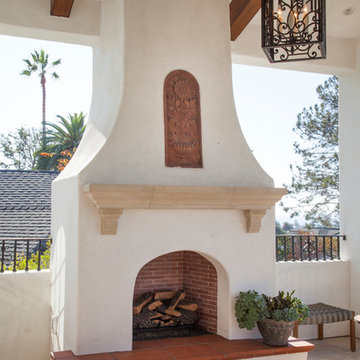
Kim Grant, Architect;
Elizabeth Barkett, Interior Designer - Ross Thiele & Sons Ltd.;
Theresa Clark, Landscape Architect;
Gail Owens, Photographer
Inspiration for a mid-sized mediterranean courtyard patio in San Diego with a fire feature, tile and a pergola.
Inspiration for a mid-sized mediterranean courtyard patio in San Diego with a fire feature, tile and a pergola.
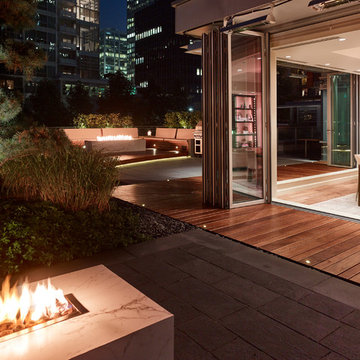
First installation of its kind. Two Oversize 9’ x 16’ grand patio openings by NanaWall, expand indoor living to the great outdoors. Heat lamps surrounding the grand openings create a heat blanket that extend outdoor entertaining in spring and fall. Custom IPE boardwalk with flush-mounted perimeter LED lighting borders entire 32’ span for ease of access. Two completely mitered marble fire features, anchor the gathering places for best views. From planes, boats & helicopters, ambient sound from the serene waterfall creates a peaceful environment in busy Coal Harbour. Fully automated lighting and audio system, allows residents and guests experience amazing city backdrops from dawn to dusk where the sunset welcomes the night with city lights in style. Chef sized 48” Wolf BBQ allows you to dine company at centre stage. Basalt stepping stones also lead you to more private spaces to continue conversations away from the main patios.
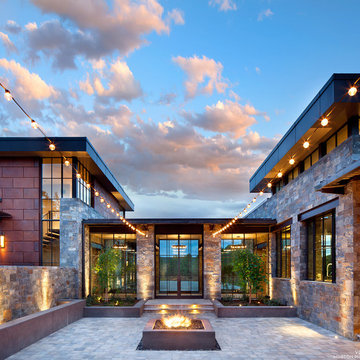
Courtyard area with fire feature.
Inspiration for a large contemporary courtyard patio in Denver with a fire feature and tile.
Inspiration for a large contemporary courtyard patio in Denver with a fire feature and tile.
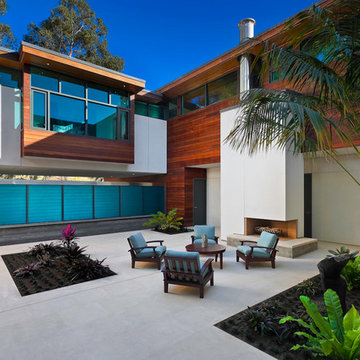
Ciro Coelho
This is an example of a contemporary courtyard patio in Santa Barbara with a fire feature.
This is an example of a contemporary courtyard patio in Santa Barbara with a fire feature.
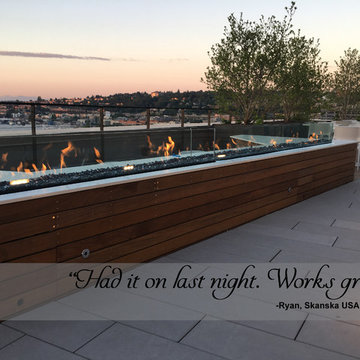
Acucraft Custom Gas Linear Outdoor Fire Pit | Seattle, WA | Skanska USA Building, Inc.
This is an example of an expansive transitional courtyard patio in Seattle with a fire feature and no cover.
This is an example of an expansive transitional courtyard patio in Seattle with a fire feature and no cover.
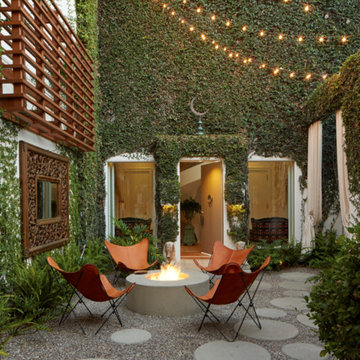
Mid-sized eclectic courtyard patio in Los Angeles with a fire feature, gravel and no cover.
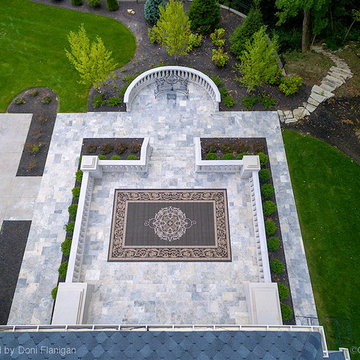
This is an example of an expansive traditional courtyard patio in Cincinnati with a fire feature, tile and no cover.
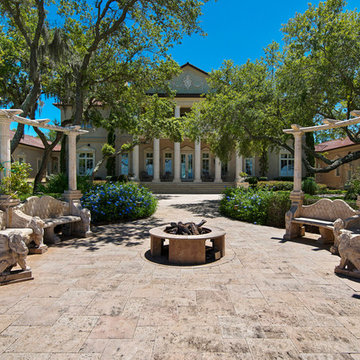
This project is in a development called “The Preserve” in Panama City Beach. The house is Palladian and the landscape is Italianate to match the house. The landscape is very formal, with clipped boxwood hedges and lawn. I most enjoyed the creation of the design of the entry gate. I designed the wall, gates, pedestrian gate and gas lamps.
Photographed by: Emerald Coast Real Estate Photography
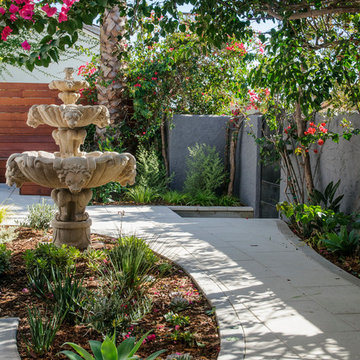
Poured concrete curb creates a clean edge for the contemporary look of the 18"x24" concrete pavers. Repurposing this fountain gave a grand focal point to the new Guest House entrance.
Photo credit - Allen Haren
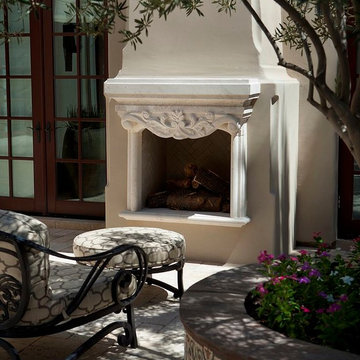
A luxury courtyard or patio is not complete without an outdoor fireplace or fire pit!
To see more outdoor fireplace ideas by Fratantoni Luxury Estates be sure to follow us on Facebook, Pinterest, Twitter and Instagram!!
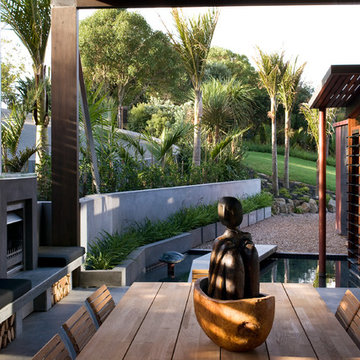
Patrick Reynolds
Inspiration for a contemporary courtyard patio in Auckland with a fire feature, concrete slab and a roof extension.
Inspiration for a contemporary courtyard patio in Auckland with a fire feature, concrete slab and a roof extension.
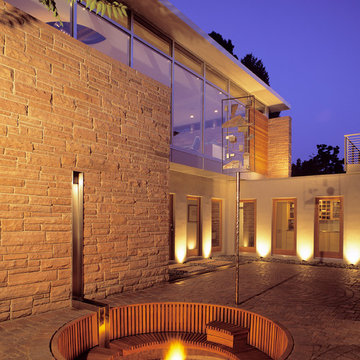
The existing 1950’s ranch house was remodeled by this firm during a 4-year period commencing in 1997. Following the Phase I remodel and master bedroom loft addition, the property was sold to the present owners, a retired geologist and freelance artist. The geologist discovered the largest gas reserve in Wyoming, which he named ‘Jonah’.
The new owners program included a guest bedroom suite and an office. The owners wanted the addition to express their informal lifestyle of entertaining small and large groups in a setting that would recall their worldly travels.
The new 2 story, 1,475 SF guest house frames the courtyard and contains an upper level office loft and a main level guest bedroom, sitting room and bathroom suite. All rooms open to the courtyard or rear Zen garden. The centralized fire pit / water feature defines the courtyard while creating an axial alignment with the circular skylight in the guest house loft. At the time of Jonahs’ discovery, sunlight tracks through the skylight, directly into the center of the courtyard fire pit, giving the house a subliminal yet personal attachment to the present owners.
Different types and textures of stone are used throughout the guest house to respond to the owner’s geological background. A rotating work-station, the courtyard ‘room’, a stainless steel Japanese soaking tub, the communal fire pit, and the juxtaposition of refined materials and textured stone reinforce the owner’s extensive travel and communal experiences.
Photo: Frank Ooms
Courtyard Patio Design Ideas with a Fire Feature
3
