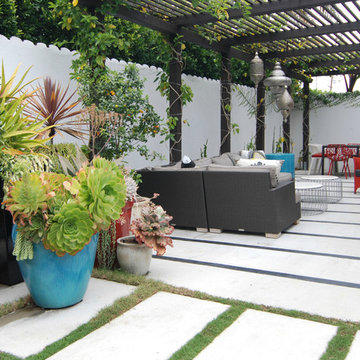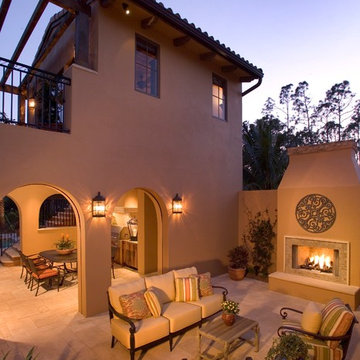Courtyard Patio Design Ideas with a Pergola
Refine by:
Budget
Sort by:Popular Today
121 - 140 of 1,200 photos
Item 1 of 3
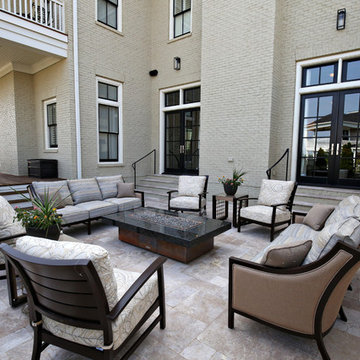
Transitional courtyard patio in Louisville with an outdoor kitchen, natural stone pavers and a pergola.

This is an example of a mediterranean courtyard patio in San Diego with natural stone pavers, a pergola and with fireplace.
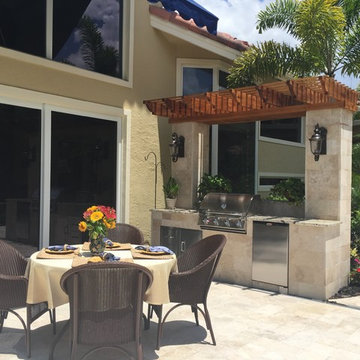
The construction of this summer kitchen, complete with new gas grill and refrigerator made this otherwise dead space in the clients' backyard a viable, livable and efficient nook.
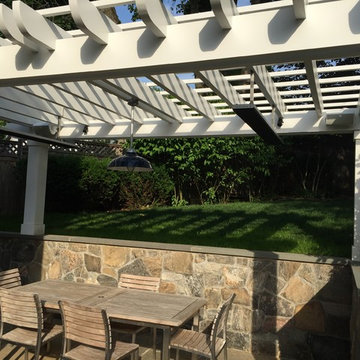
Stone work, wood trellis, outdoor dining
Inspiration for a mid-sized contemporary courtyard patio in San Diego with an outdoor kitchen, natural stone pavers and a pergola.
Inspiration for a mid-sized contemporary courtyard patio in San Diego with an outdoor kitchen, natural stone pavers and a pergola.
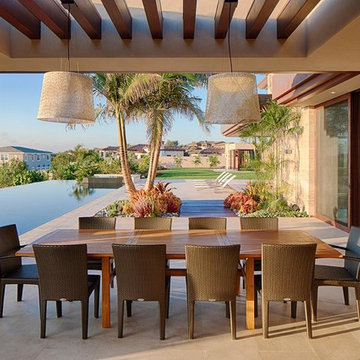
Outdoor dining area with infinity edge pool and tropical landscape.
Photo of an expansive contemporary courtyard patio in San Diego with an outdoor kitchen, tile and a pergola.
Photo of an expansive contemporary courtyard patio in San Diego with an outdoor kitchen, tile and a pergola.
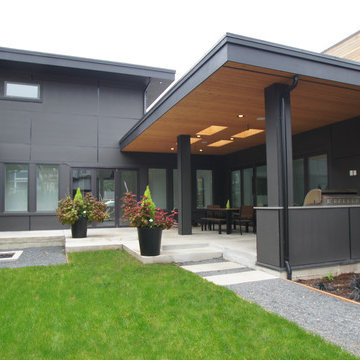
The back of the house has an all grey exterior that lets the modern design speak for itself.
Large modern courtyard patio in Seattle with a pergola, an outdoor kitchen and gravel.
Large modern courtyard patio in Seattle with a pergola, an outdoor kitchen and gravel.
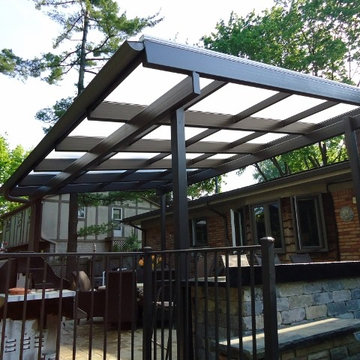
Thomason Brothers Carpentry 734.320.1844
Design ideas for a mid-sized arts and crafts courtyard patio in Detroit with an outdoor kitchen and a pergola.
Design ideas for a mid-sized arts and crafts courtyard patio in Detroit with an outdoor kitchen and a pergola.
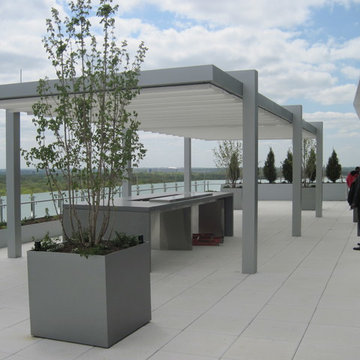
PROJECT SPECIFICATIONS
The architect specified two butting/side by side 173.93 inch wide x 240.0 inch projection retractable canopy systems to be inserted in to a new steel frame structure. Each of the areas to be covered used one continuous piece of fabric and one motor. The system frame and guides specified are made entirely of aluminum which is powder coated using the Qualicoat® powder coating process. Custom color chosen for the guides by the Architect was RAL 9006 known as White Aluminum. The stainless steel components used were Inox (470LI and 316) which are of the highest quality and have an extremely high corrosion resistance. In fact, the components passed the European salt spray corrosion test as tested by Centro Sviluppo Materiali in Italy.
Fabric is Ferrari 86 Color 2044 White, a fabric that is self-extinguishing (fire retardant). These retracting canopy systems has a Beaufort wind load rating Scale 10 (up to 63 mph) with the fabric fully extended and in use.
A grey hood with end caps was requested for each end to prevent rain water (location is Alexandria, Virginia) from collecting in the folds of fabric when not in use.
A running profile which runs from end to end in the rear of each section was necessary to attach the Somfy RTS motor which is installed inside a motor safety box. The client chose to control the system with two remote controls, two white wall switches and two Somfy wind sensors.
PURPOSE OF THE PROJECT
Our original contact was from the architect who requested two retractable systems that would attach to a new steel structure and that would meet local wind load requirements since the units are installed on the top of the building known as Metro Park VI. The architect wanted a contemporary, modern and very clean appearance and a product that would also meet International Building Code Requirements.
The purpose of the project was to provide an area for shade, heat, sun, glare and UV protection but not rain protection thus the use of Soltis 86 sheer mesh fabric. The client stated to the Architect that the area was to be used for entertainment purposes in good weather conditions.
UNIQUENESS AND COMPLEXITY OF THE PROJECT
This project was a challenge since the steel structure was being built at the same time (simultaneously) as the retractable patio cover systems were being manufactured to meet a deadline therefore there was no room for error. In addition, removing all the extrusions, fabric etc. from the crate and hoisting them to the top of the building was indeed difficult but accomplished.
PROJECT RESULTS
The client is elated with the results of both retractable canopy cover systems. Along with landscaping, the exterior top floor of the Metro Park VI building was transformed and is truly a stunning example of design, function and aesthetics as can be seen in the pictures.
Goal accomplished – All customer requirements were met including a contemporary, modern, stylish and very clean appearance along with providing shade, sun, UV, glare and heat reduction.
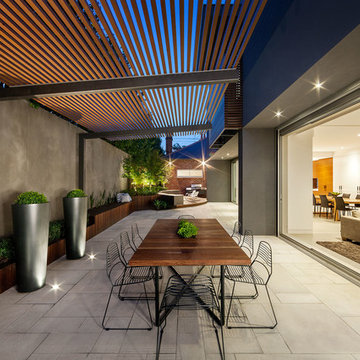
Inspiration for a mid-sized contemporary courtyard patio in Melbourne with a pergola and a container garden.
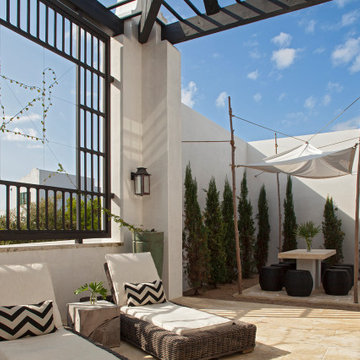
Riad Zasha: Middle Eastern Beauty at the Beach
Private Residence / Alys Beach, Florida
Architect: Khoury & Vogt Architects
Builder: Alys Beach Construction
---
“Riad Zasha resides in Alys Beach, a New Urbanist community along Scenic Highway 30-A in the Florida Panhandle,” says the design team at Khoury & Vogt Architects (KVA), the town architects of Alys Beach. “So named by the homeowner, who came with an explicit preference for something more exotic and Middle Eastern, the house evokes Moroccan and Egyptian influences spatially and decoratively while maintaining continuity with its surrounding architecture, all of which is tightly coded.” E. F. San Juan furnished Weather Shield impact-rated windows and doors, a mahogany impact-rated front door, and all of the custom exterior millwork, including shutters, screens, trim, handrails, and gates. The distinctive tower boasts indoor-outdoor “Florida room” living spaces caged in beautiful wooden mashrabiya grilles created by our team. The execution of this incredible home by the professionals at Alys Beach Construction and KVA resulted in a landmark residence for the town.
Challenges:
“Part of [the Alys Beach] coding, along with the master plan itself, dictated that a tower mark the corner of the lot,” says KVA. “Aligning this with the adjoining park to the south reinforces the axiality of each and locks the house into a greater urban whole.” The sheer amount of custom millwork created for this house made it a challenge, but a welcome one. The unique exterior called for wooden details everywhere, from the shutters to the handrails, mouldings and trim, roof decking, courtyard gates, ceiling panels for the Florida rooms, loggia screen panels, and more—but the tower was the standout element. The homeowners’ desire for Middle Eastern influences was met through the wooden mashrabiya (or moucharaby) oriel-style wooden latticework enclosing the third-story tower living space. Creating this focal point was some of our team’s most unique work to date, requiring the ultimate attention to detail, precision, and planning.
The location close to the Gulf of Mexico also dictated that we partner with our friends at Weather Shield on the impact-rated exterior windows and doors, and their Lifeguard line was perfect for the job. The mahogany impact-rated front door also combines safety and security with beauty and style.
Solution:
Working closely with KVA and Alys Beach Construction on the timeline and planning for our custom wood products, windows, and doors was monumental to the success of this build. The amount of millwork produced meant our team had to carefully manage their time while ensuring we provided the highest quality of detail and work. The location south of Scenic Highway 30-A, steps from the beach, also meant deciding with KVA and Alys Beach Construction what materials should be used for the best possible production quality and looks while adhering to coding and standing the test of time in the harsh Gulfside elements such as high winds, humidity, and salt.
The tower elements alone required the utmost care for building and installation. It was truly a test of skill for our team and Alys Beach Construction to create the corbels and other support pieces that would hold up the wooden oriel windows and latticework screens. We couldn’t be happier with the result and are genuinely honored to have been part of the talented team on such a cornerstone residence in the Alys Beach townscape.
---
Photography courtesy of Alys Beach
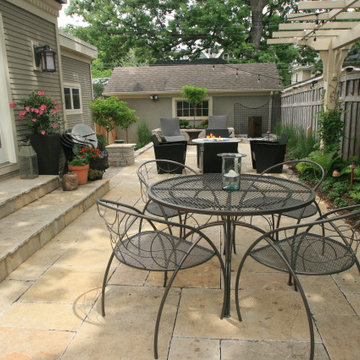
Before Photo of a Minneapolis, MN residential courtyard patio and entertaining area. This client desired a larger entertaining patio and less maintenance.
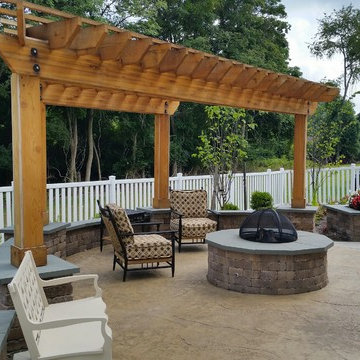
Design ideas for a large traditional courtyard patio in Wilmington with a fire feature, stamped concrete and a pergola.
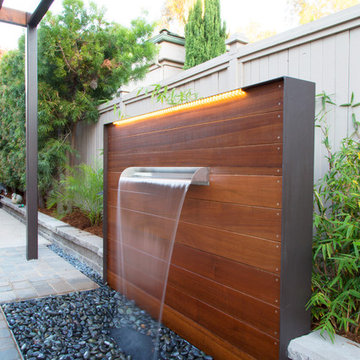
Inspiration for a small contemporary courtyard patio in San Luis Obispo with a water feature, concrete pavers and a pergola.
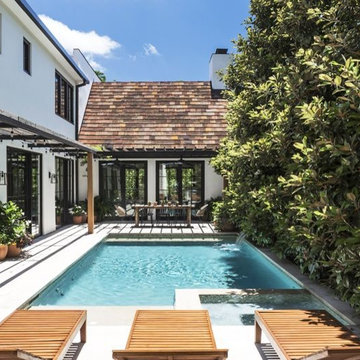
Charles Davis Smith
Photo of a mid-sized transitional courtyard patio in Dallas with a water feature, concrete slab and a pergola.
Photo of a mid-sized transitional courtyard patio in Dallas with a water feature, concrete slab and a pergola.
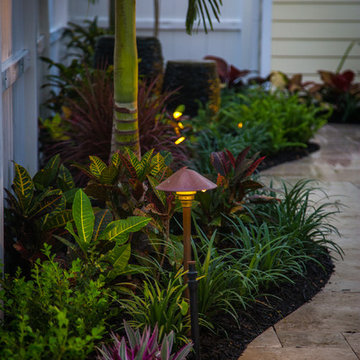
Design ideas for a small tropical courtyard patio in Miami with a water feature, natural stone pavers and a pergola.
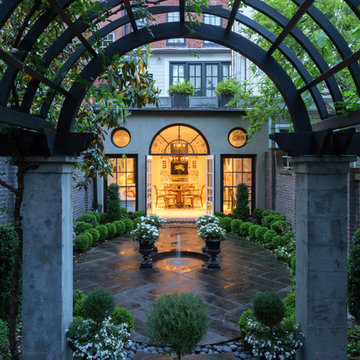
View of rear facade from garden
Photo by Sean Shanahan
This is an example of a traditional courtyard patio in DC Metro with a pergola.
This is an example of a traditional courtyard patio in DC Metro with a pergola.
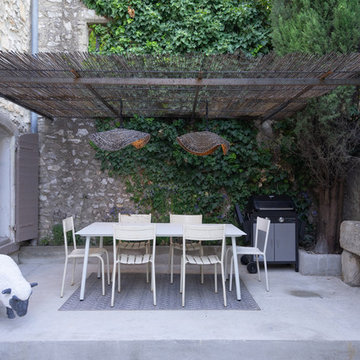
Pour l'entrée de cette maison , ce grand escalier a été remplacé par un bassin ancien avec une fonction décorative et rafraîchissante , étant monté avec filtre , il fait office de petite piscine . Terrasse aménagé et couverte donner de l'ombre a cet salle à manger d'extérieur . La porte d'entrée a changer aussi pour donner plus de lumière .
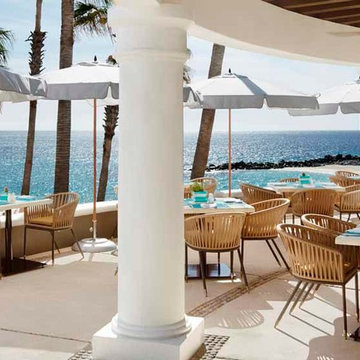
Chair 7 designed by Lebello used for dining chairs for Madero Restaurant, overlooking one of the only swimmer-friendly beaches on the tourist corridor, this American-Mexican fusion, high energy concept offers playful comfort food presented with vibrant style. Guests will continue to enjoy snappy, delicious and fun dishes including short rib burrito, “al pastor” wood fired pizza, char-grilled ribeye tacos and one-of-a-kind margaritas.
Courtyard Patio Design Ideas with a Pergola
7
