Deck Design Ideas
Refine by:
Budget
Sort by:Popular Today
41 - 60 of 21,621 photos
Item 1 of 2
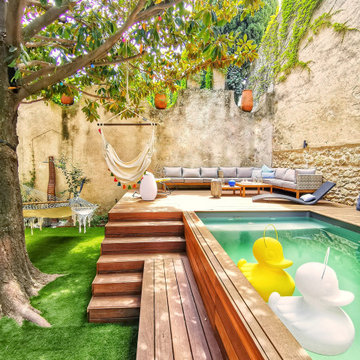
Jardin existant avant travaux (démarrage travaux)
Crédits photos La Nostra Secrets d'Intérieur, toutes utilisations est strictement interdite
Photo of a contemporary backyard deck in Marseille with no cover.
Photo of a contemporary backyard deck in Marseille with no cover.

Set in the garden beside a traditional Dutch Colonial home in Wellesley, Flavin conceived this boldly modern retreat, built of steel, wood and concrete. The building is designed to engage the client’s passions for gardening, entertaining and restoring vintage Vespa scooters. The Vespa repair shop and garage are on the first floor. The second floor houses a home office and veranda. On top is a roof deck with space for lounging and outdoor dining, surrounded by a vegetable garden in raised planters. The structural steel frame of the building is left exposed; and the side facing the public side is draped with a mahogany screen that creates privacy in the building and diffuses the dappled light filtered through the trees. Photo by: Peter Vanderwarker Photography
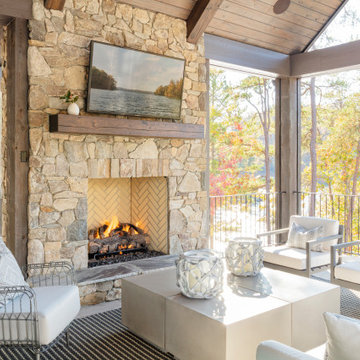
Inspiration for a mid-sized beach style backyard deck in Other with with fireplace and a roof extension.
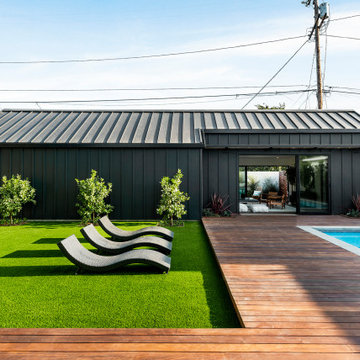
Expansive beach style backyard deck in Los Angeles with an outdoor shower and no cover.
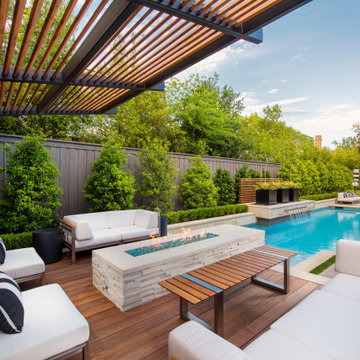
This is an example of a mid-sized contemporary backyard deck in Dallas with a fire feature and a pergola.
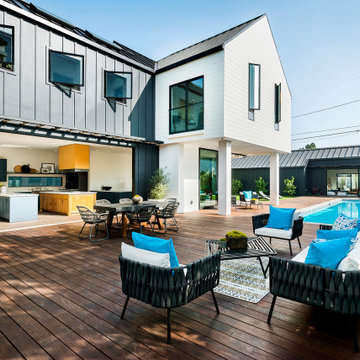
This is an example of an expansive beach style backyard deck in Los Angeles with an outdoor shower and no cover.
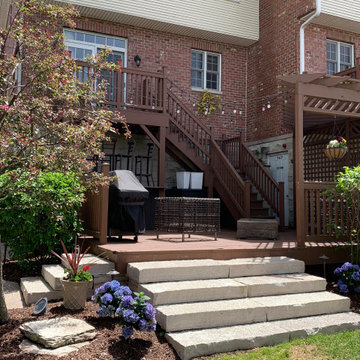
Natural Stone Eden Steps ilo Traditional Cedar Steps
Mid-sized traditional backyard deck in Chicago with an outdoor kitchen and a pergola.
Mid-sized traditional backyard deck in Chicago with an outdoor kitchen and a pergola.
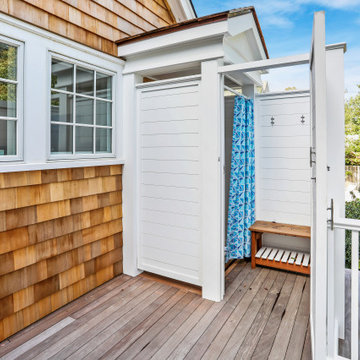
Beautiful Bay Head New Jersey Home remodeled by Baine Contracting. Photography by Osprey Perspectives.
This is an example of a large beach style deck in New York with an outdoor shower and no cover.
This is an example of a large beach style deck in New York with an outdoor shower and no cover.
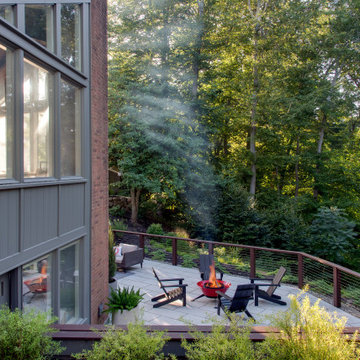
Created a multi-level outdoor living space to match the mid-century modern style of the home with upper deck and lower patio. Porcelain pavers create a clean pattern to offset the modern furniture, which is neutral in color and simple in shape to balance with the bold-colored accents.
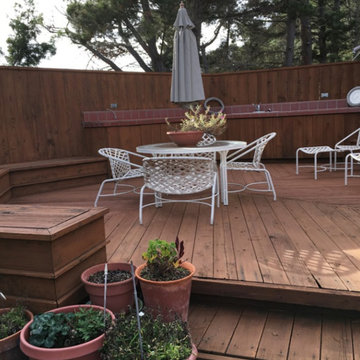
This is an example of a mid-sized traditional backyard deck in Other with an outdoor kitchen and no cover.
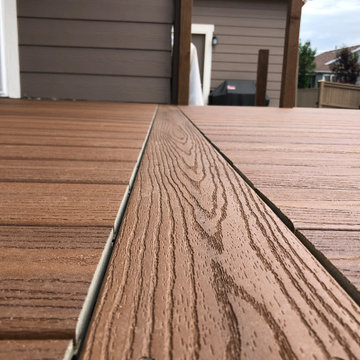
Ground level composite deck with covered roof.
Large traditional side yard deck in Denver with a roof extension.
Large traditional side yard deck in Denver with a roof extension.
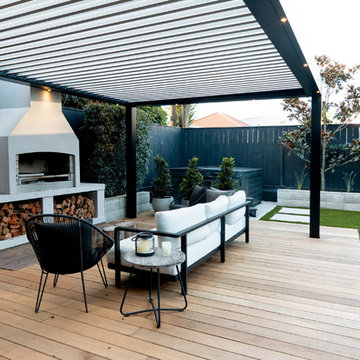
Creating a clear contrast between
work and home environments is always
ideal, but it’s almost essential for those
who live in urban areas. The pleasant
suburb Westmere is close to many of
Auckland’s major attractions - from
the city centre to Auckland Zoo. While
practical and close to both work and
play, living so close to a city centre
can produce the need for a home
that provides a retreat from the hustle
and bustle. When Zones landscaping
specialist Kate Ryan was contacted by
a Westmere family with some exciting
landscaping ideas, she used the Zones
bespoke design and build process to
help them create an outdoor living space
that meets their lifestyle needs.
Homeowner Matt and his family were
interested in creating an outdoor living
area that would lead out from their
interior living space. It needed to be a
space that they would gravitate toward
regardless of the season.
“The back area was under utilised with
a hard concrete pad that wasn’t big
enough to sit on or pleasant to look at,
and a lawn that didn’t grow well due to
the lower position”, explains Kate. “The
clients wanted the area to look smart
and modern, and for it to link with their
house. Creating a space that they would
be able to use all year around was a
priority.”
Kate presented her customers with a
design that cohesively featured their
ideas. She then worked with them to
perfect this design to their specifications.
“The process was very client orientated
- we worked on the finer details of
everything”, tells Kate. “There were
meetings making out the space and
taking the time to get the proportions
right. The design encompassed a new
outdoor living area with a large concrete
fire, louvre roof, new decking, spa area
and artificial turf.”
Once the homeowners were happy
with the finer details of the design and
the related costs, Kate and her team
began the construction and installation
process. Accessing the site proved
challenging, as the landscape is closely
surrounded by other houses.
“The access was difficult and getting
the thick concrete pad out was very
challenging and costly”, says Kate. “I
found a decking supplier that could fix
timber onto the concrete with special
fixings so it could be flush with the
house floor height. This saved the client
money on the excavation and disposal.
We still took part of the concrete out to
make the lawn area bigger and get the
proportions of the decking, louvre roof
and lawn looking great.”
Every stylistic choice reflected Kate’s
customers’ goal to be able to have
an enjoyable outdoor area that is
functional no matter the weather. Team
Turf supplied the artificial turf, which
allows the homeowners to live in a
mud-free zone throughout the winter.
It also provides an easy maintenance
solution in comparison to their original
lawn. Vitex decking, from HiDeck, now
offers an aesthetic contrast between
the open and covered areas, while the
Eclipse louvre roof
allows sunlight to stream through in the
summer while providing sealed coverage
in the winter. The outdoor fireplace and
spa area were the final touches, creating
some winter warmth.
“Kate was very efficient in coordinating
all of the tradies”, tells homeowner
Matt. “She had a very good bunch
of people working on the project and
it all went very smoothly. The Zones
project management process was
pretty much as I expected. It was quick,
efficient and everything was on budget.
Kate listened to my ideas, which were
ever changing of course. It took the
responsibility away from me, which was
what I wanted.” Kate and her customers
enjoyed champagne by the roaring fire
to celebrate the completed result. Kate
says working with her customers was
great and that, together, they achieved
“such a good result!”
“It’s all come together really well,’’ agrees
Matt. “I would have to say my favourite
features are the Louvre and the fireplace.
The louvre guys have been really good to
work with. All of the suppliers were very
accommodating and helped us through
some tricky little problems. We’re very
impressed!”
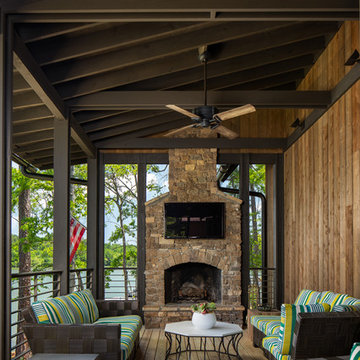
Deck in Luxury lake home on Lake Martin in Alexander City Alabama photographed for Birmingham Magazine, Krumdieck Architecture, and Russell Lands by Birmingham Alabama based architectural and interiors photographer Tommy Daspit.
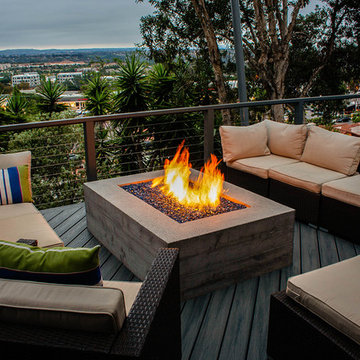
Project completed. For this client we designed and built a new deck with a built-in Spa, custom concrete fire pit, stainless steel cablerail and lighting. Design Build by PacifiCoastal Design and Construction 2019.
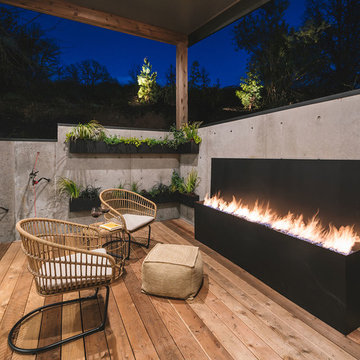
Outdoor patio with gas fireplace that lives right off the kitchen. Perfect for hosting or being outside privately, as it's secluded from neighbors. Wood floors, cement walls with a cover.
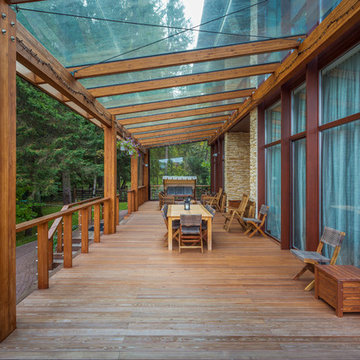
Архитекторы: Дмитрий Глушков, Фёдор Селенин; Фото: Антон Лихтарович
Inspiration for a large eclectic courtyard and ground level deck in Moscow with a roof extension and wood railing.
Inspiration for a large eclectic courtyard and ground level deck in Moscow with a roof extension and wood railing.
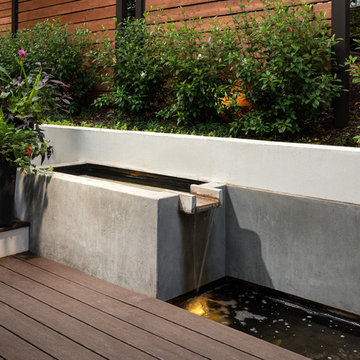
The custom concrete water feature, with its smooth finish and Mexican beach pebble interior is a stunning focal point for the lower deck. The upper concrete basin of the water feature has a clean, stylish spillover that cascades into a lower basin creating peaceful, soothing sounds of falling water setting a Zen-like atmosphere for the entire deck.
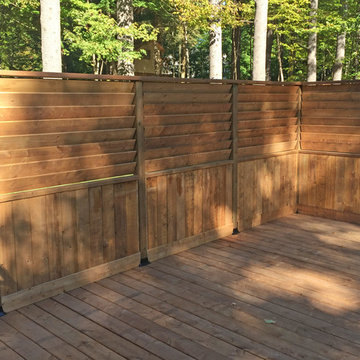
Large Brown Treated Wood Deck with Black Metal Spindle Railings & Privacy Walls
This is an example of an expansive backyard deck in Montreal.
This is an example of an expansive backyard deck in Montreal.
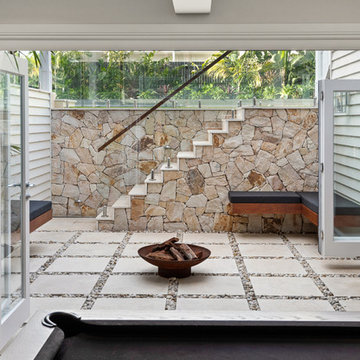
Photo of a mid-sized midcentury backyard deck in Brisbane with a fire feature and no cover.
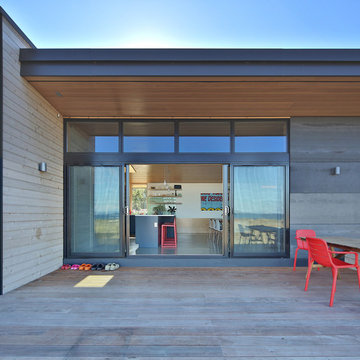
Photo: Studio Zerbey Architecture
This is an example of a mid-sized modern backyard deck in Seattle with an outdoor kitchen and a roof extension.
This is an example of a mid-sized modern backyard deck in Seattle with an outdoor kitchen and a roof extension.
Deck Design Ideas
3