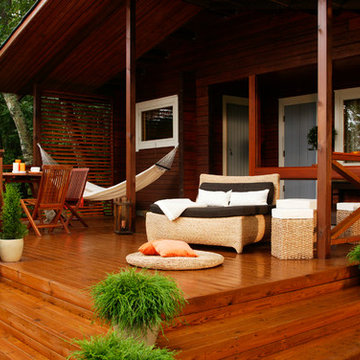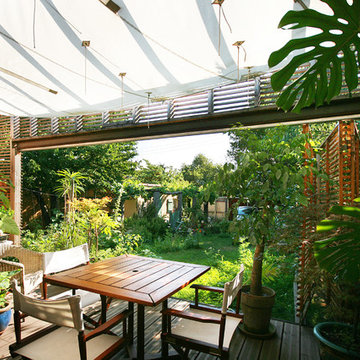All Covers Deck Design Ideas with a Container Garden
Refine by:
Budget
Sort by:Popular Today
21 - 40 of 1,747 photos
Item 1 of 3
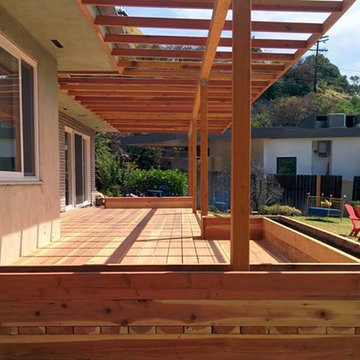
Photo of a small arts and crafts backyard deck in Los Angeles with a container garden and a pergola.
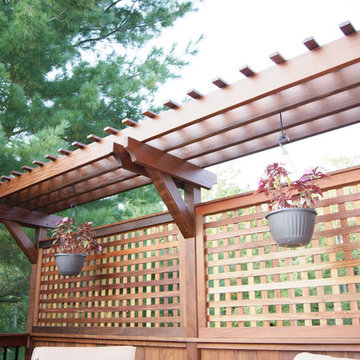
Gorgeous multilevel Ipe hardwood deck with stone inlay in sunken lounge area for fire bowl, Custom Ipe rails with Deckorator balusters, Our signature plinth block profile fascias. Our own privacy wall with faux pergola over eating area. Built in Ipe planters transition from upper to lower decks and bring a burst of color. The skirting around the base of the deck is all done in mahogany lattice and trimmed with Ipe. The lighting is all Timbertech. Give us a call today @ 973.729.2125 to discuss your project
Sean McAleer
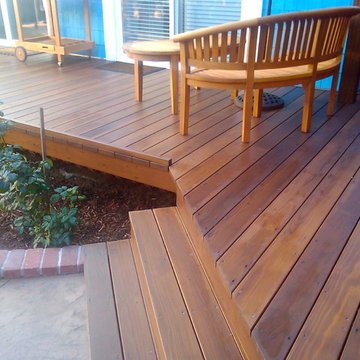
redwood deck with steps
Mid-sized traditional backyard deck in Los Angeles with a container garden and a pergola.
Mid-sized traditional backyard deck in Los Angeles with a container garden and a pergola.
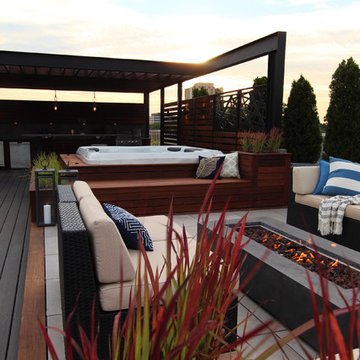
Built-in Planters with red ornamental grasses
Large contemporary rooftop deck in Chicago with a container garden and a pergola.
Large contemporary rooftop deck in Chicago with a container garden and a pergola.
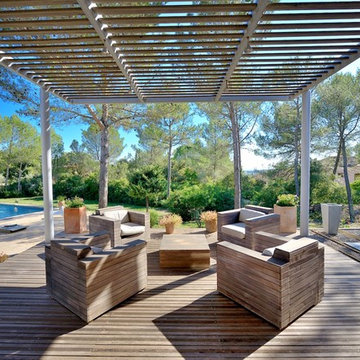
SALON DE JARDIN
Large contemporary backyard deck in Montpellier with a container garden and a pergola.
Large contemporary backyard deck in Montpellier with a container garden and a pergola.
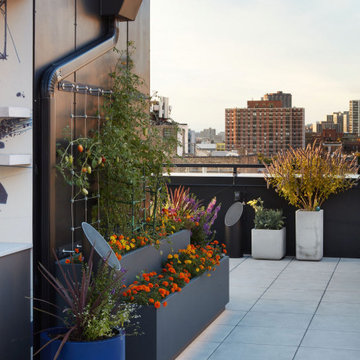
This expansive outdoor deck and garden is the ultimate in luxury entertaining, lounging, dining and includes amenities for shade, a vegetable garden, outdoor seating, outdoor dining, grilling and a glass enclosure with heaters to get the most enjoyment and extended use year round.
Rooftopia incorporated multiple customized Renson pergolas into the central dining and lounge areas. Each of three Renson pergola systems and their unique features are controlled with the touch of a button. The motorized overhead louvers can be enjoyed open or fully closed to provide shade and a waterproof cover. Each pergola has integrated dimmable LED lighting in the roof blades or louvers. The seating and lounge area was designed with gorgeous modern furnishings and a luxurious fire table. The lounge area can be fully enclosed by sliding glass panels around its walls, to capture the heat from the fire table and integrated Renson heaters. A privacy and shade screen can also be retractable at the west to offer another layer of protection from the intensity of the setting sun. The lounges also feature an integrated sound system and mobile TV cabinet so the space can be used year round to stay warm and cozy while watching a movie or a football game.
The outdoor kitchen and dining area features appliances by Hestan and highly customized concrete countertops with matching shelves mounted on the wall. The aluminum cabinets are custom made by Urban Bonfire and feature accessories for storing kitchen items like dishes, appliances, beverages, an ice maker and receptacles for recycling and refuse. The Renson pergola over the dining area also integrates a set of sliding loggia panels to offer a modern backdrop, add privacy and block the sun.
Rooftopia partnered with the talented Derek Lerner for original artwork that was transformed into a large-scale mural, and with the help of Chicago Sign Systems, the artwork was enlarged, printed and installed as one full wall of the penthouse. This artwork is truly a special part of the design.
Rooftopia customized the design of the planter boxes in partnership with ORE Designs to streamline the look and finish of the metal planter containers. Many of the planter boxes also have toe kick lighting to improve the evening ambiance. Several large planters are home to birch trees, ornamental grasses, annual flowers and the design incorporates containers for seasonal vegetables and an herb garden.
Our teams partnered with Architects, Structural engineers, electricians, plumbers and sound engineers to upgrade the roof to support the pergola systems, integrate lighting and appliances, an automatic watering system and outdoor sound systems. This large residential roof deck required a multi year development, permitting and installation timeline, proving that the best things are worth the wait.
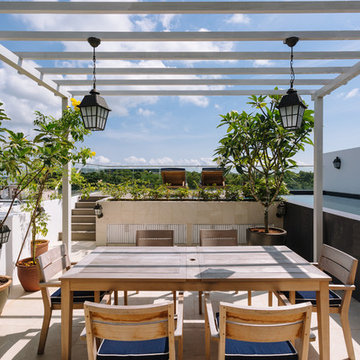
Tacman Photography
Asian rooftop and rooftop deck in Singapore with a container garden and a pergola.
Asian rooftop and rooftop deck in Singapore with a container garden and a pergola.
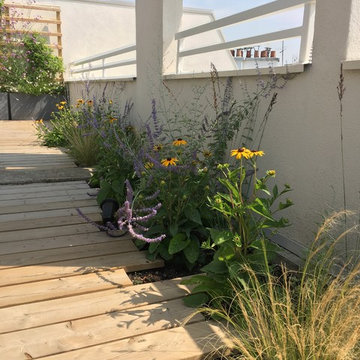
Les vivaces sortent du platelage en bois
Photo of a large modern rooftop deck in Paris with a container garden and a pergola.
Photo of a large modern rooftop deck in Paris with a container garden and a pergola.
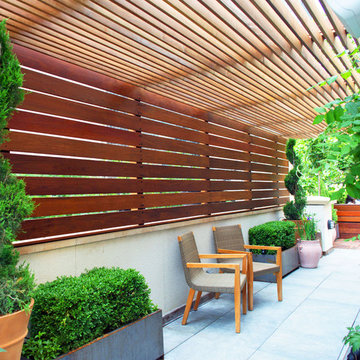
This rooftop garden on Manhattan's Upper East Side features an ipe pergola and fencing that provides both shade and privacy to a seating area. Plantings include spiral junipers and boxwoods in terra cotta and Corten steel planters. See more of our projects at www.amberfreda.com.
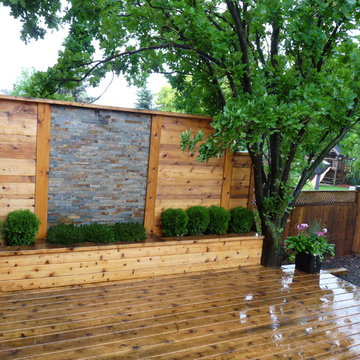
This cedar deck with privacy screen and artistic stone insert which could be turned into a waterfall feature was done to accommodate large family gatherings Boxwood plants in the planters under the privacy screen could be easily switched to accommodate flowering plants to change the look and feel of the space.
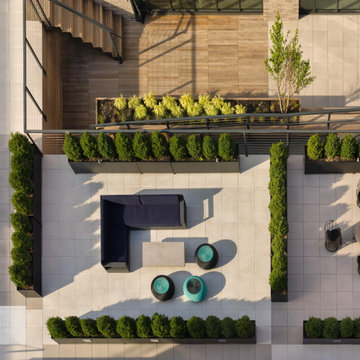
Ipe siding, ipe planters, porcelain deck tiles
Photo of an expansive contemporary rooftop deck in New York with a container garden and a pergola.
Photo of an expansive contemporary rooftop deck in New York with a container garden and a pergola.
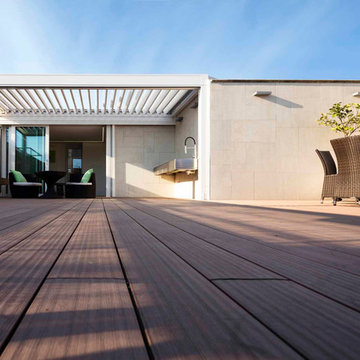
Expansive contemporary rooftop deck in Milan with a container garden and a pergola.
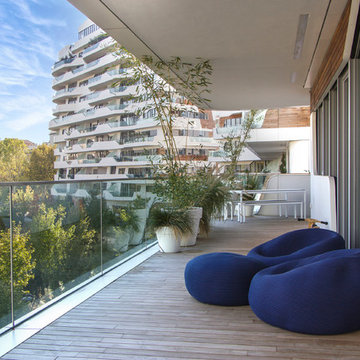
Inspiration for a mid-sized contemporary deck in Milan with a container garden and a roof extension.
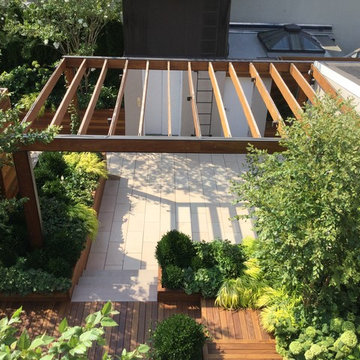
Inspiration for a large modern deck in New York with a container garden and a pergola.
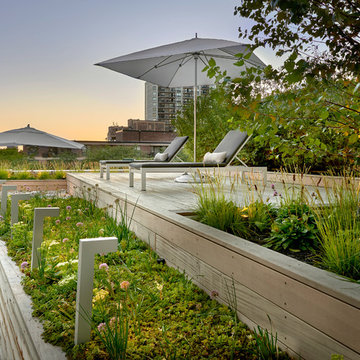
Tony Soluri Photography
Inspiration for an expansive contemporary rooftop deck in Chicago with a container garden and a pergola.
Inspiration for an expansive contemporary rooftop deck in Chicago with a container garden and a pergola.
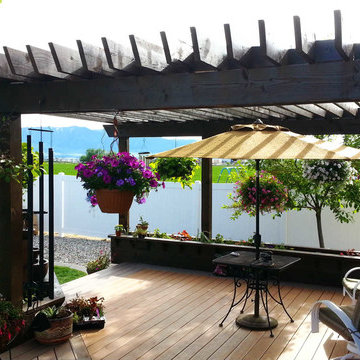
Landscape Expressions
Inspiration for a mid-sized traditional backyard deck in Salt Lake City with a container garden and a pergola.
Inspiration for a mid-sized traditional backyard deck in Salt Lake City with a container garden and a pergola.
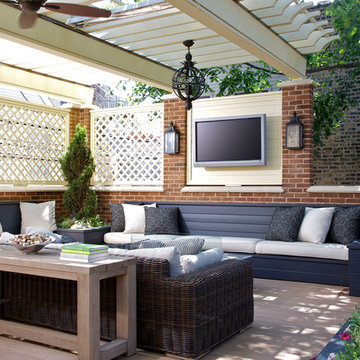
This brick and limestone, 6,000-square-foot residence exemplifies understated elegance. Located in the award-wining Blaine School District and within close proximity to the Southport Corridor, this is city living at its finest!
The foyer, with herringbone wood floors, leads to a dramatic, hand-milled oval staircase; an architectural element that allows sunlight to cascade down from skylights and to filter throughout the house. The floor plan has stately-proportioned rooms and includes formal Living and Dining Rooms; an expansive, eat-in, gourmet Kitchen/Great Room; four bedrooms on the second level with three additional bedrooms and a Family Room on the lower level; a Penthouse Playroom leading to a roof-top deck and green roof; and an attached, heated 3-car garage. Additional features include hardwood flooring throughout the main level and upper two floors; sophisticated architectural detailing throughout the house including coffered ceiling details, barrel and groin vaulted ceilings; painted, glazed and wood paneling; laundry rooms on the bedroom level and on the lower level; five fireplaces, including one outdoors; and HD Video, Audio and Surround Sound pre-wire distribution through the house and grounds. The home also features extensively landscaped exterior spaces, designed by Prassas Landscape Studio.
This home went under contract within 90 days during the Great Recession.
Featured in Chicago Magazine: http://goo.gl/Gl8lRm
Jim Yochum
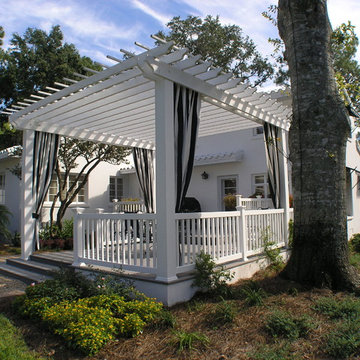
Alan D Holt ASLA Landscape Architect
Note the adjustable curtains on the side of the deck for privacy.
Design ideas for a mid-sized traditional backyard deck in Jacksonville with a pergola and a container garden.
Design ideas for a mid-sized traditional backyard deck in Jacksonville with a pergola and a container garden.
All Covers Deck Design Ideas with a Container Garden
2
