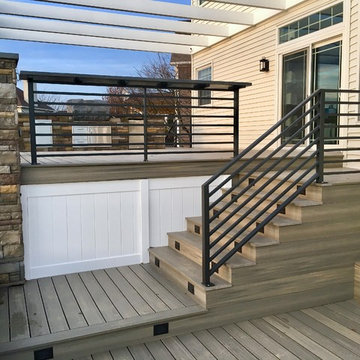Deck Design Ideas with an Outdoor Kitchen
Refine by:
Budget
Sort by:Popular Today
61 - 80 of 6,398 photos
Item 1 of 2
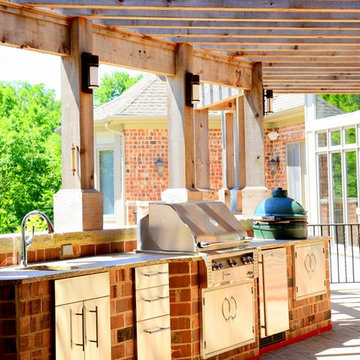
This expansive addition consists of a covered porch with outdoor kitchen, expanded pool deck, 5-car garage, and grotto. The grotto sits beneath the garage structure with the use of precast concrete support panels. It features a custom bar, lounge area, bathroom and changing room. The wood ceilings, natural stone and brick details add warmth to the space and tie in beautifully to the existing home.
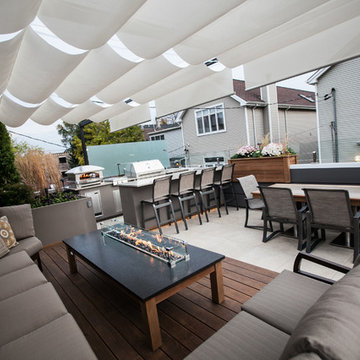
Custom everything on this one. A pergola with raised Ipe deck plank and 3 adjustable roof panels. Privacy panels at the rear to act as a wind blocker and gives you plenty of privacy.
Does it get any better than this?
Tyrone Mitchell Photography
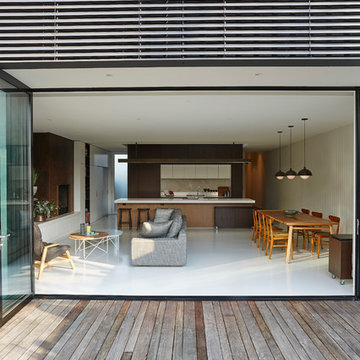
Fraser Marsden
Mid-sized contemporary backyard deck in Melbourne with an outdoor kitchen and a roof extension.
Mid-sized contemporary backyard deck in Melbourne with an outdoor kitchen and a roof extension.
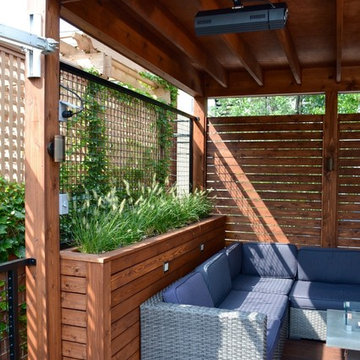
This is an example of a mid-sized modern rooftop deck in Chicago with an outdoor kitchen and an awning.
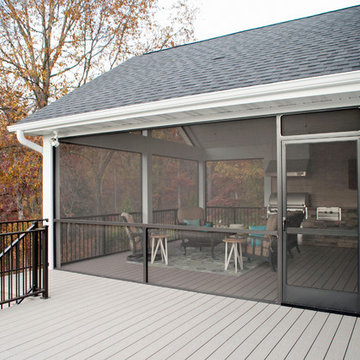
Kliethermes Homes & Remodeling Inc.
Azek composite decking with screen porch, outdoor kitchen and hot tub
Design ideas for an expansive transitional backyard deck in Other with a roof extension and an outdoor kitchen.
Design ideas for an expansive transitional backyard deck in Other with a roof extension and an outdoor kitchen.
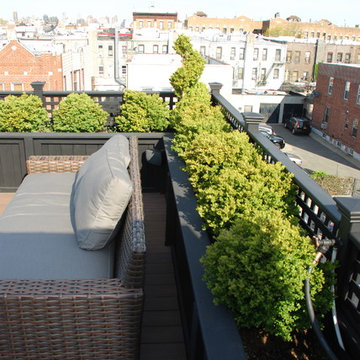
nyroofscapes.com
This is an example of a mid-sized contemporary rooftop deck in New York with an outdoor kitchen and a pergola.
This is an example of a mid-sized contemporary rooftop deck in New York with an outdoor kitchen and a pergola.
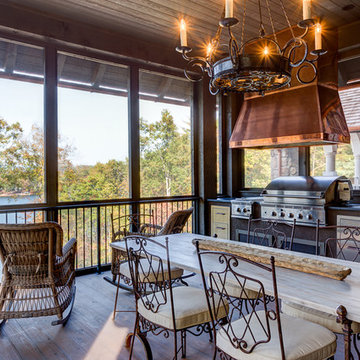
Influenced by English Cotswold and French country architecture, this eclectic European lake home showcases a predominantly stone exterior paired with a cedar shingle roof. Interior features like wide-plank oak floors, plaster walls, custom iron windows in the kitchen and great room and a custom limestone fireplace create old world charm. An open floor plan and generous use of glass allow for views from nearly every space and create a connection to the gardens and abundant outdoor living space.
Kevin Meechan / Meechan Architectural Photography
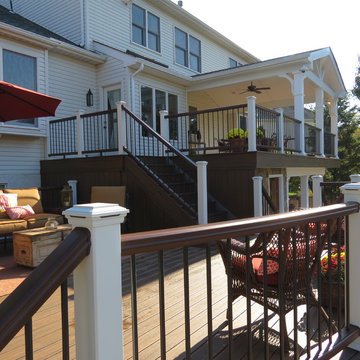
Bi-level decks are functional and great for entertaining. This deck design completed with a upper level deck with roof is truly unique.
Design ideas for a traditional deck in Philadelphia with an outdoor kitchen and a roof extension.
Design ideas for a traditional deck in Philadelphia with an outdoor kitchen and a roof extension.
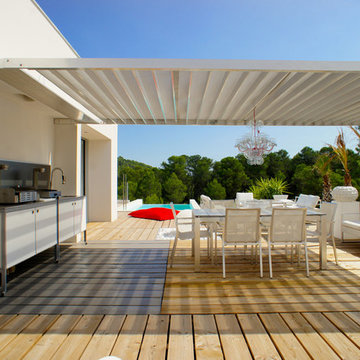
LEWISA home
Inspiration for a contemporary deck in Montpellier with an outdoor kitchen.
Inspiration for a contemporary deck in Montpellier with an outdoor kitchen.
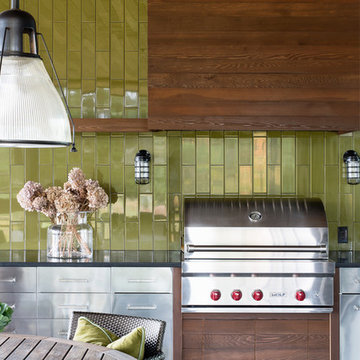
Michelle Peek Photography .
Photo of a large contemporary backyard deck in Toronto with a roof extension and an outdoor kitchen.
Photo of a large contemporary backyard deck in Toronto with a roof extension and an outdoor kitchen.
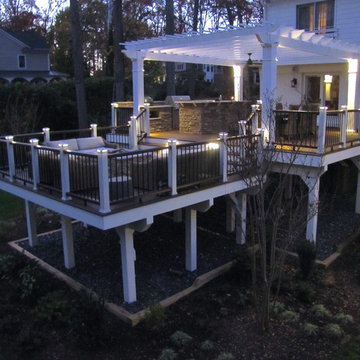
Ground view of deck. Outwardly visible structural elements are wrapped in pVC. Photo Credit: Johnna Harrison
This is an example of a large traditional backyard deck in DC Metro with an outdoor kitchen and a pergola.
This is an example of a large traditional backyard deck in DC Metro with an outdoor kitchen and a pergola.
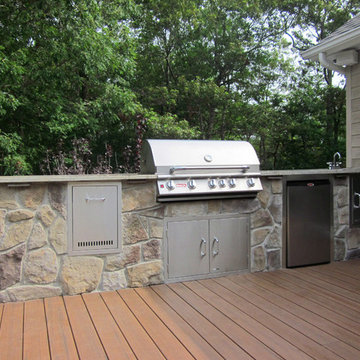
Outdoor Kitchen, Composite Deck
Mid-sized traditional backyard deck in New York with an outdoor kitchen and no cover.
Mid-sized traditional backyard deck in New York with an outdoor kitchen and no cover.
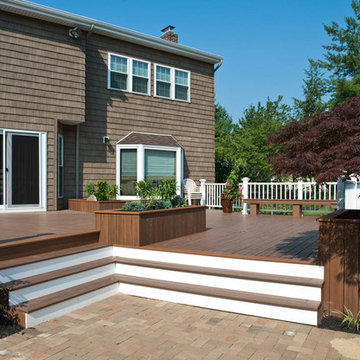
Nick Ryan
Inspiration for a large transitional backyard deck in New York with an outdoor kitchen and no cover.
Inspiration for a large transitional backyard deck in New York with an outdoor kitchen and no cover.
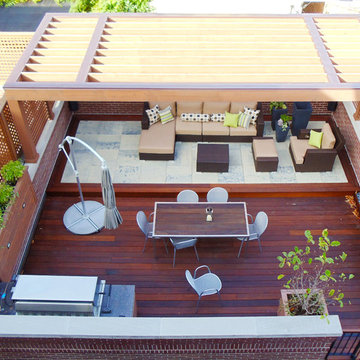
Photo of a small contemporary rooftop deck in Chicago with an outdoor kitchen and a pergola.
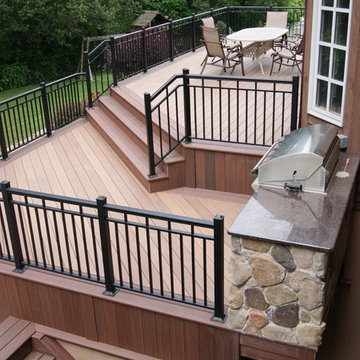
The original multiple decks and elevated patio blocked the pool and fractured the space. This design creates an elegant progression from the home’s interior to poolside. The wide stairs oriented towards the pool provide pool views from the entire deck. The interior level provides for relaxed seating and dining with the magnificence of nature. The descent of a short group of stairs leads to the outdoor kitchen level. The barbeque is bordered in stone topped with a countertop of granite. The outdoor kitchen level is positioned for easy access midway from either the pool or interior level. From the kitchen level an additional group of stairs flow down to the paver patio surrounding the pool. Also incorporated is a downstairs entry and ample space for storage beneath the deck sourced through an access panel. The design connects the interior to poolside by means of a rich and functional outdoor living design.
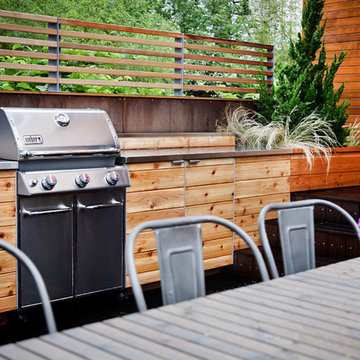
Photo by Lori Cannava
Photo of a mid-sized contemporary deck in New York with an outdoor kitchen.
Photo of a mid-sized contemporary deck in New York with an outdoor kitchen.
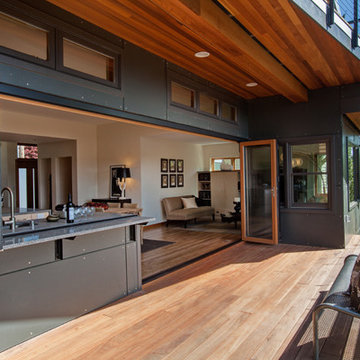
A large deck with FSC certified Tigerwood decking is designed outside the kitchen and dining room. A Nanawall and window system opens the space to the outdoors. The deck overlooks the private backyard and views to downtown Seattle beyond.
Architecture and Design by Heidi Helgeson, H2D Architecture + Design
Construction by Thomas Jacobson Construction
Photo by Sean Balko, Filmworks Studio
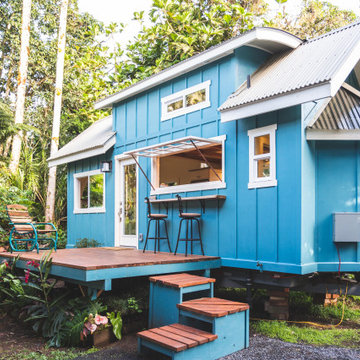
This unique design wastes not an inch of the trailer it's built on. The shower is constructed in such a way that it extends outward from the rest of the bathroom and is supported by the tongue of the trailer.
This tropical modern coastal Tiny Home is built on a trailer and is 8x24x14 feet. The blue exterior paint color is called cabana blue. The large circular window is quite the statement focal point for this how adding a ton of curb appeal. The round window is actually two round half-moon windows stuck together to form a circle. There is an indoor bar between the two windows to make the space more interactive and useful- important in a tiny home. There is also another interactive pass-through bar window on the deck leading to the kitchen making it essentially a wet bar. This window is mirrored with a second on the other side of the kitchen and the are actually repurposed french doors turned sideways. Even the front door is glass allowing for the maximum amount of light to brighten up this tiny home and make it feel spacious and open. This tiny home features a unique architectural design with curved ceiling beams and roofing, high vaulted ceilings, a tiled in shower with a skylight that points out over the tongue of the trailer saving space in the bathroom, and of course, the large bump-out circle window and awning window that provides dining spaces.
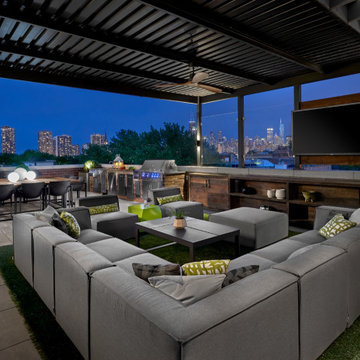
This Lincoln Park penthouse house has a large rooftop for entertaining complete with sectional for TV viewing and full kitchen for dining.
Expansive contemporary rooftop deck in Chicago with an outdoor kitchen and an awning.
Expansive contemporary rooftop deck in Chicago with an outdoor kitchen and an awning.
Deck Design Ideas with an Outdoor Kitchen
4
