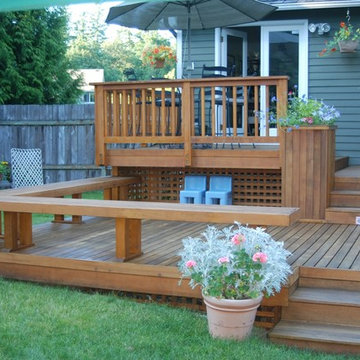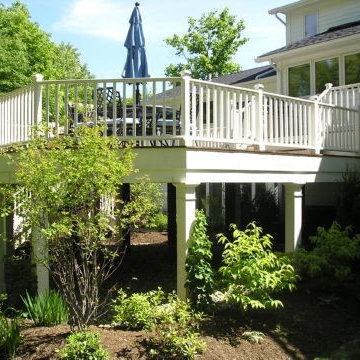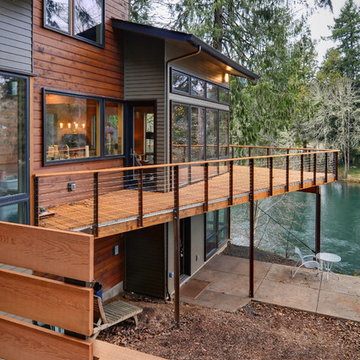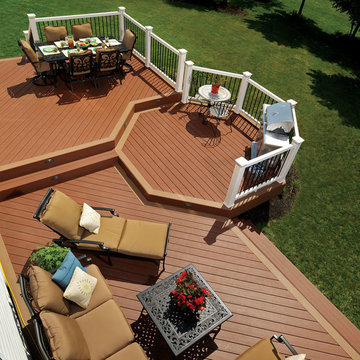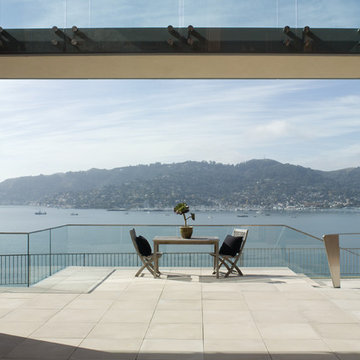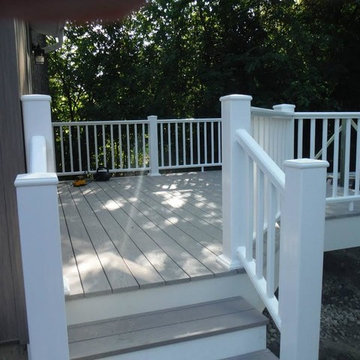Deck Design Ideas with No Cover and an Awning
Refine by:
Budget
Sort by:Popular Today
201 - 220 of 32,391 photos
Item 1 of 3
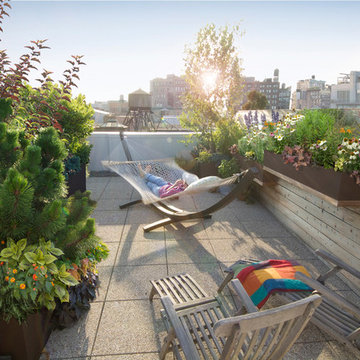
©toddhaiman2014
Inspiration for a mid-sized contemporary rooftop deck in New York with no cover and a container garden.
Inspiration for a mid-sized contemporary rooftop deck in New York with no cover and a container garden.
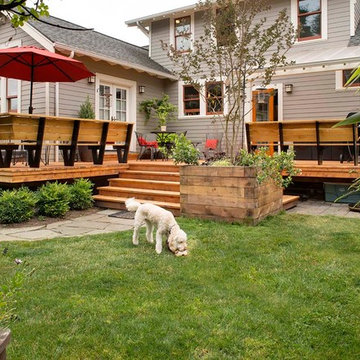
New deck built out of Oregon Juniper and stained oak bench seats.
Photo of a mid-sized transitional backyard deck in Portland with a container garden and no cover.
Photo of a mid-sized transitional backyard deck in Portland with a container garden and no cover.
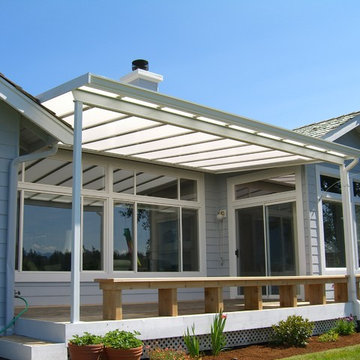
This cover overlooks the golf course in Port Ludlow. The nice thing about acrylics is that there are impact resistant which can help save a window on a golf course. Installing a cover in a alcove can be tricky sometimes. We added a nice wood bench for this client also. Photo by Doug Woodside, Decks and Patio Covers
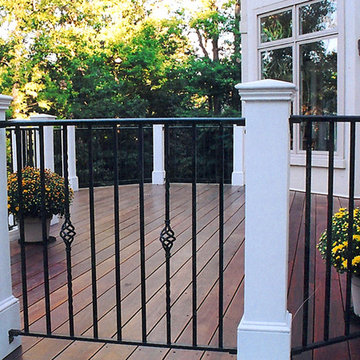
Designed and built by Land Art Design, Inc.
Mid-sized traditional backyard deck in DC Metro with no cover.
Mid-sized traditional backyard deck in DC Metro with no cover.
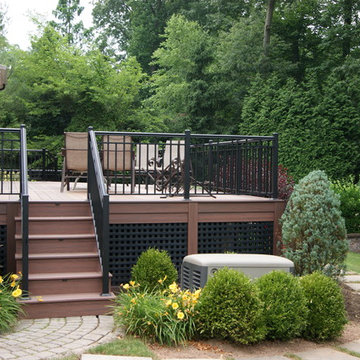
The original multiple decks and elevated patio blocked the pool and fractured the space. This design creates an elegant progression from the home’s interior to poolside. The wide stairs oriented towards the pool provide pool views from the entire deck. The interior level provides for relaxed seating and dining with the magnificence of nature. The descent of a short group of stairs leads to the outdoor kitchen level. The barbeque is bordered in stone topped with a countertop of granite. The outdoor kitchen level is positioned for easy access midway from either the pool or interior level. From the kitchen level an additional group of stairs flow down to the paver patio surrounding the pool. Also incorporated is a downstairs entry and ample space for storage beneath the deck sourced through an access panel. The design connects the interior to poolside by means of a rich and functional outdoor living design.
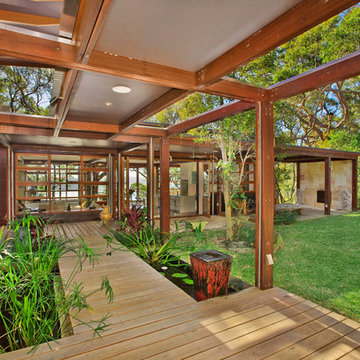
Rainwater storage tanks and an outdoor fireplace enclose the private outdoor courtyard - which services the living, bedroom and artist studio spaces.
Design ideas for a large contemporary deck in Sydney with a water feature and an awning.
Design ideas for a large contemporary deck in Sydney with a water feature and an awning.
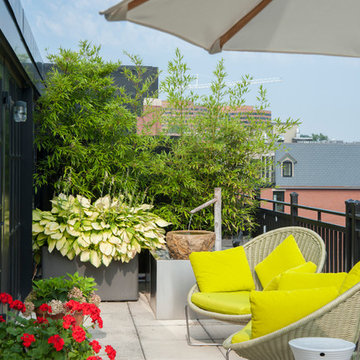
Michael J. Wilkinson
Inspiration for a contemporary rooftop and first floor deck in DC Metro with a container garden and no cover.
Inspiration for a contemporary rooftop and first floor deck in DC Metro with a container garden and no cover.
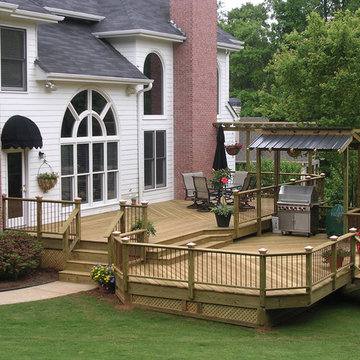
Atlanta Decking & Fence
Photo of a traditional backyard deck in Atlanta with no cover.
Photo of a traditional backyard deck in Atlanta with no cover.
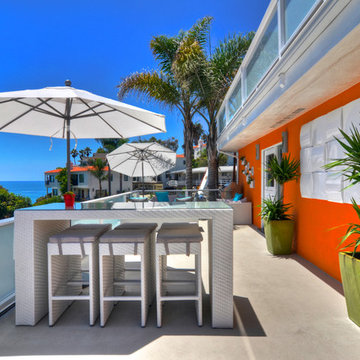
Bowman Group Architectural Photography
Tropical backyard deck in Orange County with no cover.
Tropical backyard deck in Orange County with no cover.
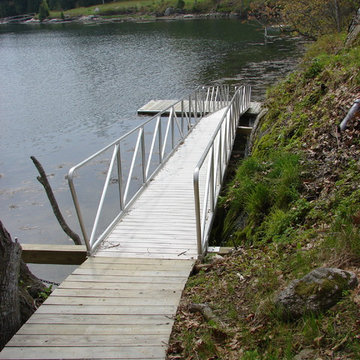
The dock that leads down from the owners' front lawn.
Eric Smith
Mid-sized traditional backyard deck in Portland Maine with with dock and no cover.
Mid-sized traditional backyard deck in Portland Maine with with dock and no cover.
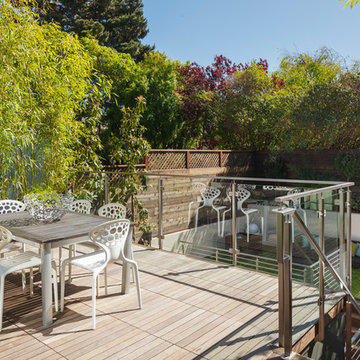
Inspiration for a mid-sized contemporary rooftop and rooftop deck in San Francisco with no cover.
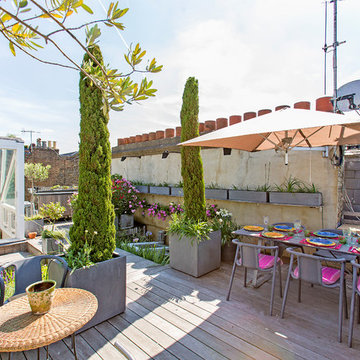
Emma-Jayne Garnett
Inspiration for a mid-sized contemporary rooftop and rooftop deck in London with a container garden and no cover.
Inspiration for a mid-sized contemporary rooftop and rooftop deck in London with a container garden and no cover.
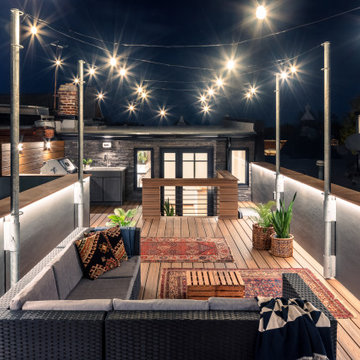
This is an example of a modern rooftop and rooftop deck in DC Metro with an outdoor kitchen and no cover.
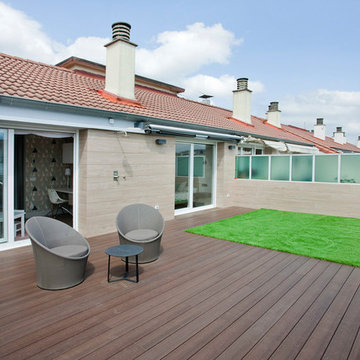
Los clientes de este ático confirmaron en nosotros para unir dos viviendas en una reforma integral 100% loft47.
Esta vivienda de carácter eclético se divide en dos zonas diferenciadas, la zona living y la zona noche. La zona living, un espacio completamente abierto, se encuentra presidido por una gran isla donde se combinan lacas metalizadas con una elegante encimera en porcelánico negro. La zona noche y la zona living se encuentra conectado por un pasillo con puertas en carpintería metálica. En la zona noche destacan las puertas correderas de suelo a techo, así como el cuidado diseño del baño de la habitación de matrimonio con detalles de grifería empotrada en negro, y mampara en cristal fumé.
Ambas zonas quedan enmarcadas por dos grandes terrazas, donde la familia podrá disfrutar de esta nueva casa diseñada completamente a sus necesidades
Deck Design Ideas with No Cover and an Awning
11
