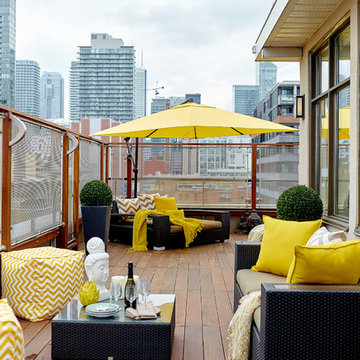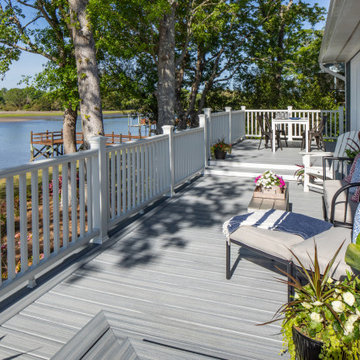Deck Design Ideas with No Cover and an Awning
Refine by:
Budget
Sort by:Popular Today
161 - 180 of 32,370 photos
Item 1 of 3
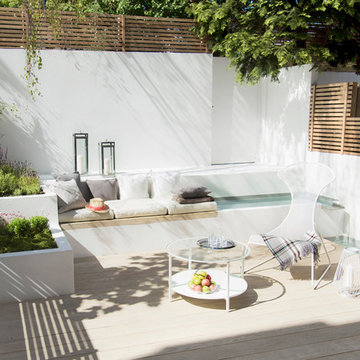
Cedar batten fencing tops paint and render blockwork walls to the perimeter of the Central London garden oasis. A perimeter rill and cascading water feature circles the composite timber deck whilst a compact english country garden adds a splash of colour to the foot of a mature silver birch tree.
Photography By Pawel Regdosz
© SigmaLondon
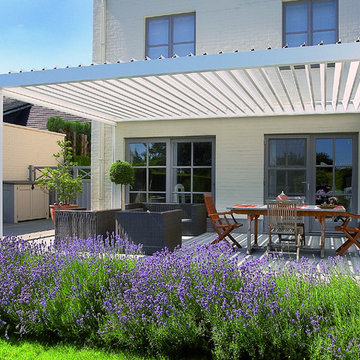
Schützen Sie sich vor übermäßiger Sonneneinstrahlung, Regen, Wind oder Kälte. Sie werden es nicht bereuen!
Diese stilvolle Terrassenüberdachung mit einem flachen, wasserabweisenden Sonnenschutzdach mit Alu Lamellen verwandelt Ihre Terrasse zu einem angenehmen Außenbereich, das ganze Jahr hindurch. Dank der einfachen Bedienung und der geräuschlosen Verstellfunktion der Lamellendach erzielen Sie im Handumdrehen den idealen Lichteinfall und die gewünschte Lüftung.
Genießen Sie optimalen Wohnkomfort, bei jedem Wetter!
Wenn Sie die Lamellen der überdachung bei Regen schließen, ist zusätzlicher Regenschutz gewährleistet. Die patentierten Lamellen sind so konzipiert, dass das Regenwasser nach einem Schauer beim Öffnen der Lamellen zur Seite abfließt, sodass die Terrassenmöbel geschützt bleiben.
Die Seiten können mit beweglichen Wandelementen ausgestattet werden, die zusätzlichen Schutz bieten.
Ausgezeichneter Gebrauchskomfort!
Dank verschiedener Optionen kann die Terrasse oder Garten von frühmorgens bis spätabends genutzt werden. So kreiert man praktisch einen weiteren Wohnraum. Unter der Überdachung können Beleuchtungs- und Heizelemente und Lautsprecher angebracht werden.
Ein Regen- und ein Windsensor sorgen für zusätzlichen Gebrauchskomfort.
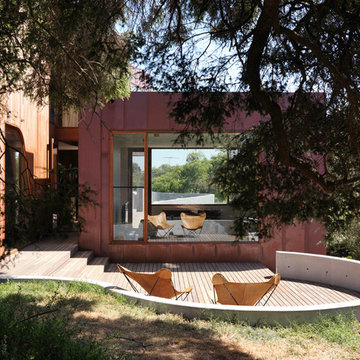
Bluff House rear deck. Insitu concrete wall. Copper cladding. Hardwood timber deck.
Photography: Trevor Mein
Photo of a mid-sized contemporary backyard deck in Melbourne with no cover.
Photo of a mid-sized contemporary backyard deck in Melbourne with no cover.
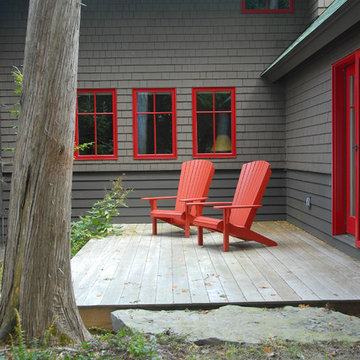
Susan Teare
Photo of a small country backyard deck in Burlington with no cover.
Photo of a small country backyard deck in Burlington with no cover.
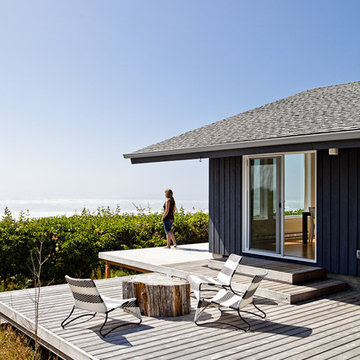
Photo by Lincoln Barbour
This is an example of a beach style deck in Portland with no cover.
This is an example of a beach style deck in Portland with no cover.
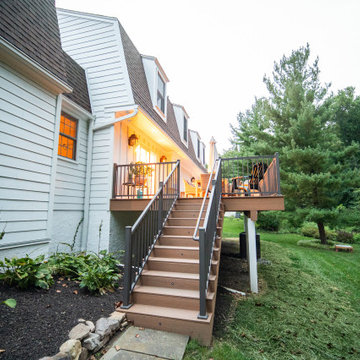
Design ideas for a large country backyard and first floor deck in Philadelphia with an outdoor kitchen, no cover and metal railing.
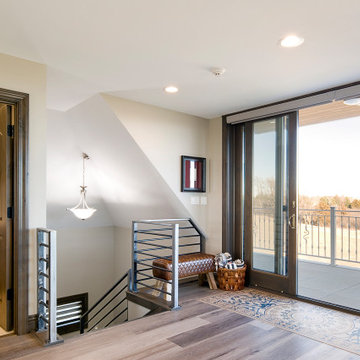
This is an example of a mid-sized traditional rooftop and rooftop deck in Other with a fire feature, no cover and metal railing.
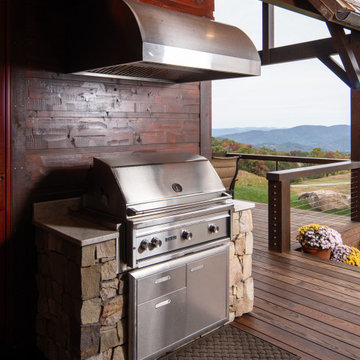
Country backyard and first floor deck in Charlotte with an outdoor kitchen, an awning and wood railing.
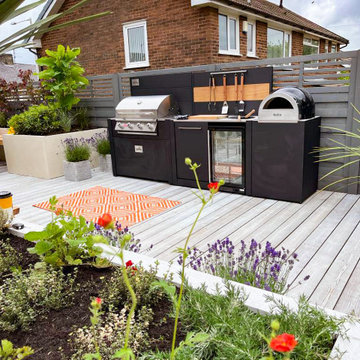
“Reconnecting ourselves to nature in our outdoor spaces, whether large or small, can be life changing.”
So says Alan Titchmarsh in the introduction to ITV’s Love Your Garden, and we couldn’t agree more. It’s why we were so delighted to be involved in their latest episode – to, as Alan put it, “replace James’s rather, ahem, rustic barbeque, with something a little bit smarter…” Watch the episode to see Alan and his talented team – Danny Clarke, Katie Rushworth and Bruce Kenneth – turn a Burnley Builder’s Yard into a Burnley Bliss… with a little bit of inspiration from a familiar-looking Stockport Shangri-La.
The episode saw Britain’s best loved gardener head to the Lancashire town of Burnley to meet a very special plumber. James Anderson set up a charity, Depher CIC, to provide free plumbing services to the elderly and vulnerable families in the region. What began 5 years ago as a gesture of support for his elderly neighbours has grown into a charity that’s supported more than 39,000 people across Lancashire, who otherwise simply couldn’t afford it. Even though James now heads up a team of plumbers, he’s still out there 7 days a week, 10 hours a day, leading the charge.
During COVID he dedicated his front garden to those in the area who don’t have a garden, letting anyone come and plant or place something there in memory of someone they’d lost. But his own backgarden, which should have been a place of escape and relaxation from his hectic life of helping others, was little more than a neglected builders yard; paved from front to back. It was, as Alan said, one of the bleakest gardens that they’d ever taken on.
In redesigning James’s garden, Alan took inspiration from a garden in that featured in LIVING ‘22 – Stockport, Cheshire. It used a lot of hard landscaping, in varying colours and shapes, to fantastic effect – making the garden not only low maintenance, but much more interesting. The garden had been divided into 3 different sections – a relaxation area, a Grillo outdoor kitchen area, and a private party social space – a veritable Ibizan party pad.
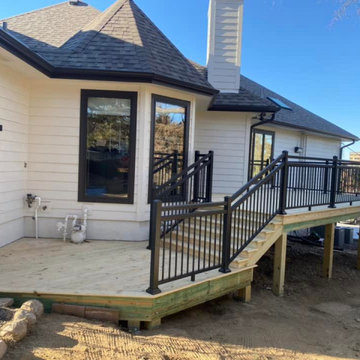
Take a look at this very expansive, two tiered deck system. Built entirely out of pressure treated, with an aluminum handrail system. Will be a wonderful way to spend a warm days lunch break for those that work at Elisa Ilana Jewelers!
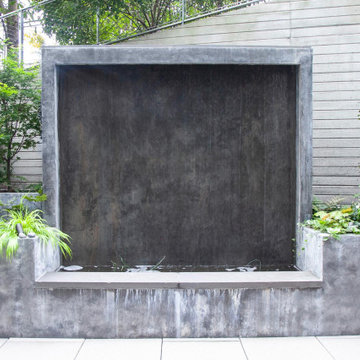
Photo of a mid-sized modern backyard and ground level deck in New York with a water feature, no cover and wood railing.
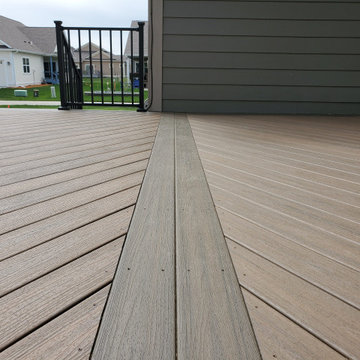
The original area was a small concrete patio under the covered area. We decided to make it a deck, all they way between the garage and house to create an outdoor mulit-living area. We used Trex Composite Decking in the Enhance Natural Series. The main decking color is Toasted Sand, then double picture framed the areas with Coastal Bluff – which these 2 colors work out great together. We then installed the Westbury Full Aluminum Railing in the Tuscany Series in black. Finish touches were Post Cap Lights and then dot lights on the stair risers. New large area for entertaining which the homeowners will love.
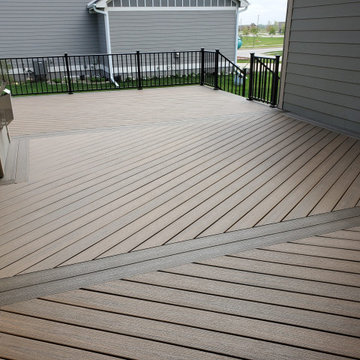
The original area was a small concrete patio under the covered area. We decided to make it a deck, all they way between the garage and house to create an outdoor mulit-living area. We used Trex Composite Decking in the Enhance Natural Series. The main decking color is Toasted Sand, then double picture framed the areas with Coastal Bluff – which these 2 colors work out great together. We then installed the Westbury Full Aluminum Railing in the Tuscany Series in black. Finish touches were Post Cap Lights and then dot lights on the stair risers. New large area for entertaining which the homeowners will love.

The Trex Deck was a new build from the footers up. Complete with pressure treated framing, Trex decking, Trex Railings, Trex Fencing and Trex Lattice. And no deck project is complete without lighting: lighted stairs and post caps.

Open and screened porches are strategically located to allow pleasant outdoor use at any time of day, particular season or, if necessary, insect challenge. Dramatic cantilevers allow the porches to extend into the site’s beautiful mixed hardwood tree canopy.
Essential client goals were a sustainable low-maintenance house, primarily single floor living, orientation to views, natural light to interiors, establishment of individual privacy, creation of a formal outdoor space for gardening, incorporation of a full workshop for cars, generous indoor and outdoor social space for guests and parties.

Photo of a large traditional backyard deck in Richmond with with fireplace, no cover and metal railing.

The outdoor sundeck leads off of the indoor living room and is centered between the outdoor dining room and outdoor living room. The 3 distinct spaces all serve a purpose and all flow together and from the inside. String lights hung over this space bring a fun and festive air to the back deck.
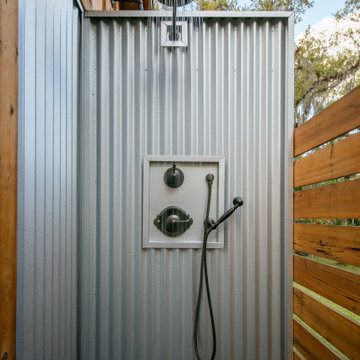
Cabana Cottage- Florida Cracker inspired kitchenette and bath house, separated by a dog-trot
This is an example of a small country backyard deck in Tampa with an outdoor shower and no cover.
This is an example of a small country backyard deck in Tampa with an outdoor shower and no cover.
Deck Design Ideas with No Cover and an Awning
9
