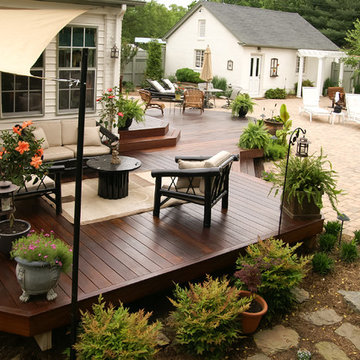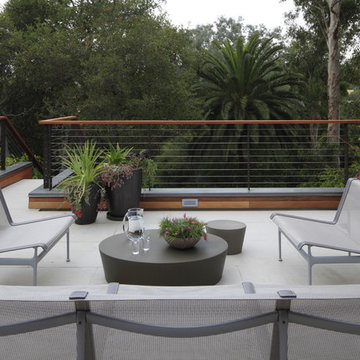Deck Design Ideas with No Cover and an Awning
Refine by:
Budget
Sort by:Popular Today
141 - 160 of 32,370 photos
Item 1 of 3
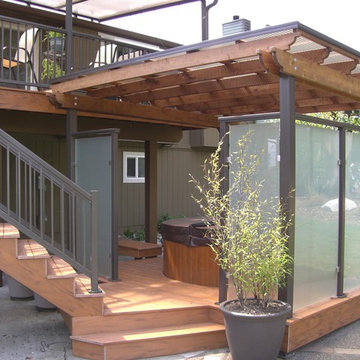
The outdoor living area on this traditional split level has it all when it come to low maintenance and a space you can really enjoy. TimberTech Earthwood Teak decking, a custom bronze colored patio cover with solar bronze panels overhead, CRL aluminum picket rails, and custom wood framed spa enclosure with frosted glass panels around. Photo By Doug Woodside, Decks and Patio Covers
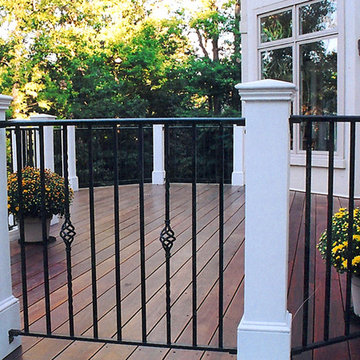
Designed and built by Land Art Design, Inc.
Mid-sized traditional backyard deck in DC Metro with no cover.
Mid-sized traditional backyard deck in DC Metro with no cover.
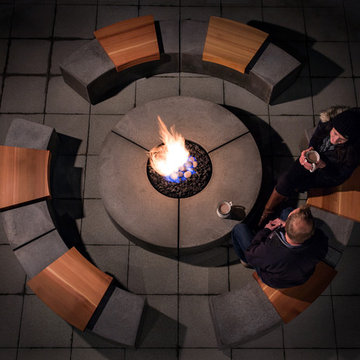
The award winning Social Circle Fire pit and bench ensemble comes in at just under 10 feet in diameter, it features a central fire pit and movable bench seats. This solid piece is made of concrete and western red cedar, and features a low profile that encourages people to lean in, enjoy the fire and conversation!
Awards : International Interior Design Association (IIDA) - Best Product Design - Outdoor Seating, 2014.
Photo credit: Provoke Studios
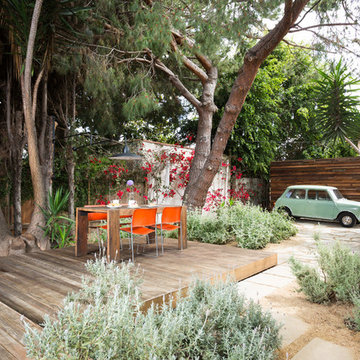
Raised dining deck with driveway beyond. Photo by Clark Dugger
Photo of a mid-sized contemporary backyard deck in Los Angeles with no cover.
Photo of a mid-sized contemporary backyard deck in Los Angeles with no cover.
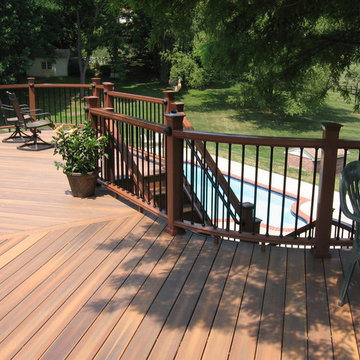
This deck located in Darnestown MD includes a curved design with circular landing and sitting areas. It includes Fiberon Ipe decking, Fiberon curved composite railing with aluminum spindles and collars, low voltage lighting and a PVC fascia.
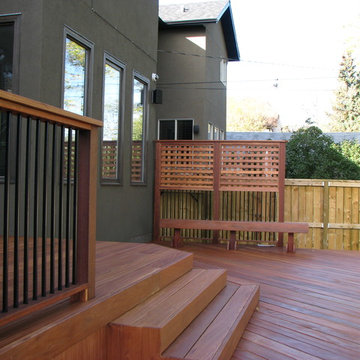
Exotic Dark Red Meranti Hardwood Decking, Stairs, Bench, Railing, and Privacy Screen.
Wood supplied by Kayu Canada Inc.
Inspiration for a traditional backyard deck in Calgary with no cover.
Inspiration for a traditional backyard deck in Calgary with no cover.
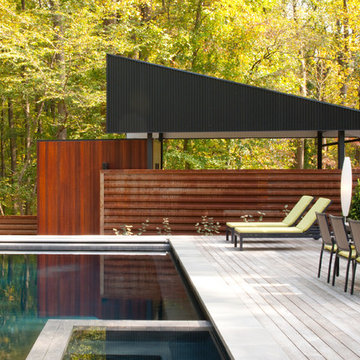
A rusted steel wall separates the carport and storage from the pool and terraces.
Silver Spring MD
2013
Contractor: WES Construction
Landscape Design: Ed Bisese
Photo: Julia Heine / McInturff Architects
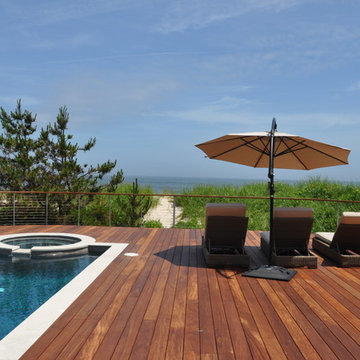
Brushed aluminum Railing with clear anodized finish. Made from CNC machined solid (not tubular or extrusions) 6061 T6 Aluminum were used with the Ipe top rail and decking.
Cable Railing by Keuka Studios
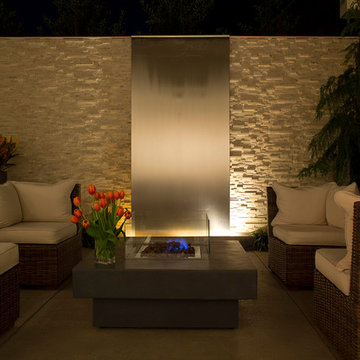
An enclosed exterior lanai uses aZurastone as the main design element in a stunning water feature.
Please visit http://azurastoneworks.com to view more commercial and residential installation images or to find a showroom near you.
If there is not a showroom near you, please contact us at sales@azurastoneworks.com
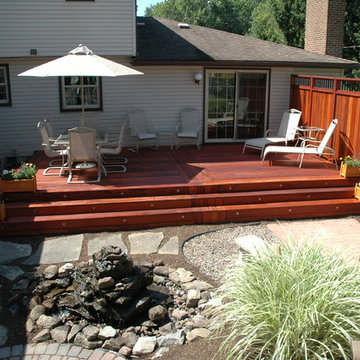
Tigerwood decking was used for the deck and privacy screen to build a beautiful low maintenance deck that will add years of low maintenance deck enjoyment.
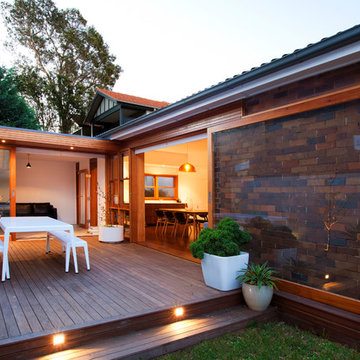
The house was originally a single story face brick home, which was ‘cut in half’ to make two smaller residences. It is on a triangular corner site, and is nestled in between a unit block to the South, and large renovated two storey homes to the West. The owners loved the original character of the house, and were keen to retain this with the new proposal, but felt that the internal plan was disjointed, had no relationship to the paved outdoor area, and above all was very cold in Winter, with virtually no natural light entering the house.
The existing plan had the bedrooms and bathrooms on the side facing the outdoor area, with the living area on the other side of the hallway. We swapped this to have an open plan living room opening out onto a new deck area. An added bonus through the design stage was adding a rumpus room, which was built to the boundary on two sides, and also leads out onto the new deck area. Two large light wells open into the roof, and natural light floods into the house through the skylights above. The automated skylights really help with airflow, and keeping the house cool in the Summer. Warm timber finishes, including cedar windows and doors have been used throughout, and are a low key inclusion into the existing fabric of the house.
Photography by Sarah Braden
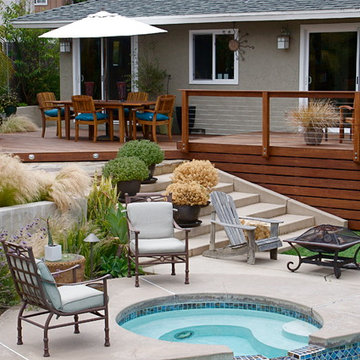
Ipe deck with cable railing. Under deck storage and horizontal deck skirting, stainless LED deck lighting
This is an example of a contemporary deck in San Diego with no cover.
This is an example of a contemporary deck in San Diego with no cover.
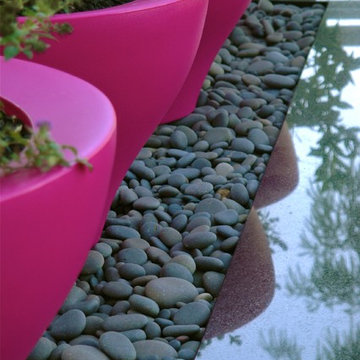
Ric Solow
Design ideas for a large contemporary rooftop deck in Charlotte with a container garden and no cover.
Design ideas for a large contemporary rooftop deck in Charlotte with a container garden and no cover.
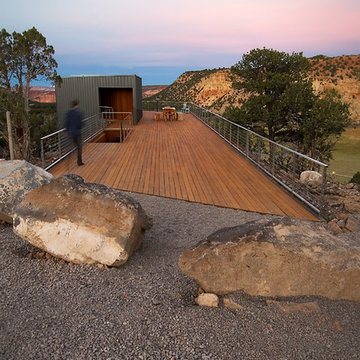
Imbue Design
Design ideas for a modern rooftop and rooftop deck in Salt Lake City with no cover.
Design ideas for a modern rooftop and rooftop deck in Salt Lake City with no cover.
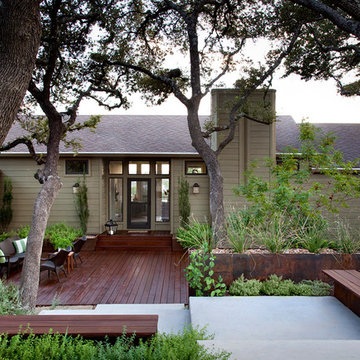
Strong modern lines lead visitors toward the front door in a visual invitation to enter, and lush, sprawling foliage spills into the clean contours of concrete and steel, creating a striking juxtaposition between natural and built elements.
This photo was taken by Ryann Ford.
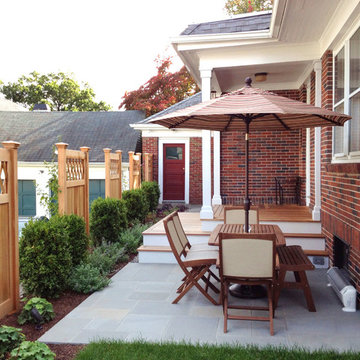
AFTER photo. We opened up the space to allow light and air circulation by replacing the old solid fence with separate fence sections. We then added a porch and bluestone patio.
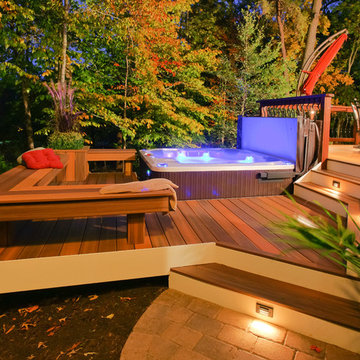
This is an example of a mid-sized traditional backyard deck in DC Metro with no cover.
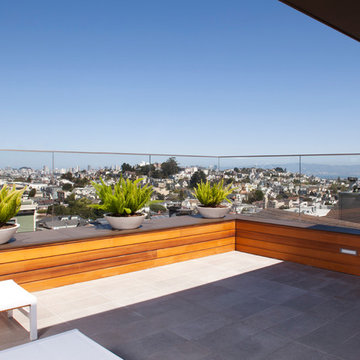
Paul Dyer
Inspiration for a modern deck in San Francisco with no cover.
Inspiration for a modern deck in San Francisco with no cover.
Deck Design Ideas with No Cover and an Awning
8
