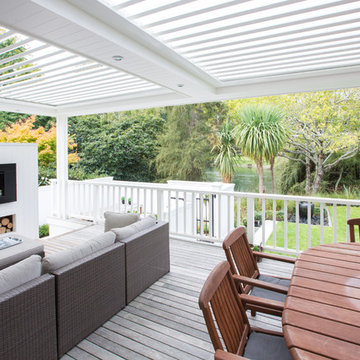All Covers Deck Design Ideas with with Fireplace
Refine by:
Budget
Sort by:Popular Today
61 - 80 of 811 photos
Item 1 of 3
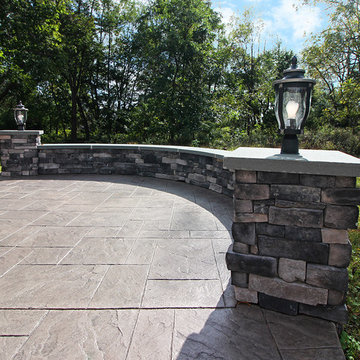
Aesthetically styled, this outdoor dream is one of our favorites. The classy & modern feel, pairs well with the design of the house. Giving off a spacious feel, the patio provides a great area to grill out in the open, as well as lounge under the open sky! The sleek ledge stone accompanying the porch is done in Kingsford Grey veneer. Furthering the pop of dark colors, we matched the dusky stonework to go well with the well-defined Amazon Mist color of decking. Accented with exposed timber, the ceiling is one of the main focal points as well as the stone columns. With a natural gas fireplace to set the mood, underneath the porch is the perfect place to relax and enjoy the great outdoors no matter the elements!
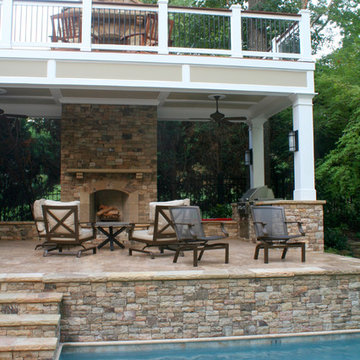
Ideal for parties or simply relaxing with the family, this backyard transformation brings style and functionality to a home. Total Project features pool, patio, spa, two-story outdoor fireplace, outdoor kitchen, deck, and landscaping. Photo courtesy of Micah Rogers.
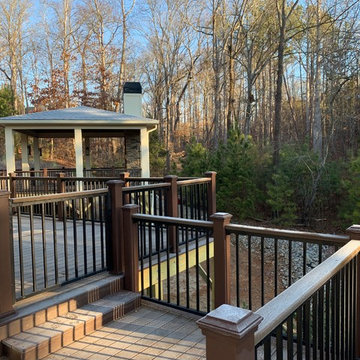
Design ideas for a large traditional backyard deck in Atlanta with with fireplace and a pergola.
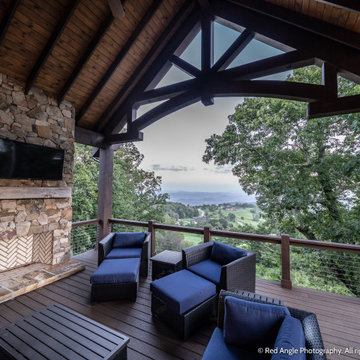
Photo of a mid-sized country backyard and first floor deck in Other with with fireplace, a roof extension and cable railing.
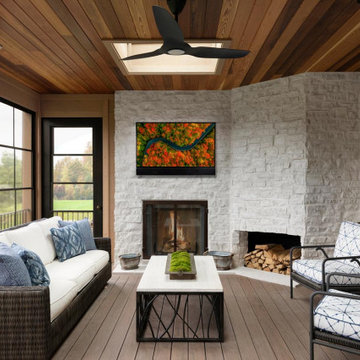
Covered and enclosed backyard deck with fireplace, outdoor furniture and Seura Shade Series Outdoor TV.
Inspiration for a mid-sized transitional backyard and first floor deck in Other with with fireplace, a roof extension and metal railing.
Inspiration for a mid-sized transitional backyard and first floor deck in Other with with fireplace, a roof extension and metal railing.
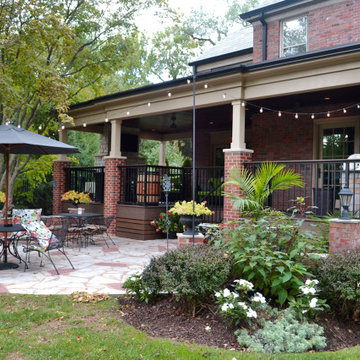
The owner wanted to add a covered deck that would seamlessly tie in with the existing stone patio and also complement the architecture of the house. Our solution was to add a raised deck with a low slope roof to shelter outdoor living space and grill counter. The stair to the terrace was recessed into the deck area to allow for more usable patio space. The stair is sheltered by the roof to keep the snow off the stair.
Photography by Chris Marshall
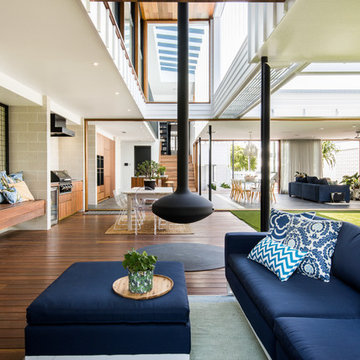
Photography by @peetersphoto
Builder - Phase Developments
Design ideas for a contemporary deck in Brisbane with with fireplace and a roof extension.
Design ideas for a contemporary deck in Brisbane with with fireplace and a roof extension.
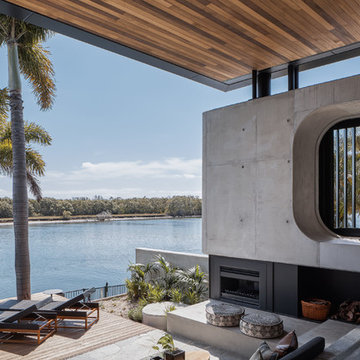
Architecture: Justin Humphrey Architect
Photography: Andy Macpherson
Photo of a contemporary backyard deck in Gold Coast - Tweed with with fireplace and a roof extension.
Photo of a contemporary backyard deck in Gold Coast - Tweed with with fireplace and a roof extension.
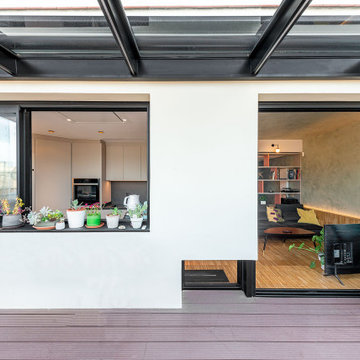
Design ideas for a mid-sized contemporary rooftop and rooftop deck in Barcelona with with fireplace, a pergola and metal railing.
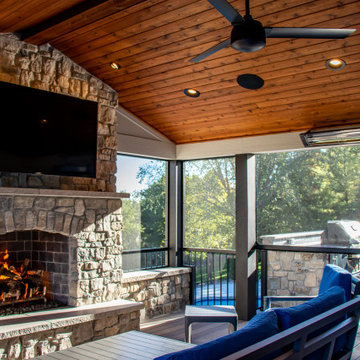
A custom outdoor living space that includes:
- A two tiered, double sided fireplace (wood burning on the lower level and gas on the upper)
- A covered composite deck with Heartlands custom screen system
- Westbury aluminum railing
- A Universal Motion retractable screen
- An under deck area with cedar ceiling
- A concrete patio with a textured tile overlay
- Regular broom finished concrete around the pool area
- A series of retaining walls
- A grilling area with stone on all sides, a granite top, a Napoleon built-in grill, a True Residential fridge, and Fire Magic cabinets and drawers
- InfraTech header mounted heaters
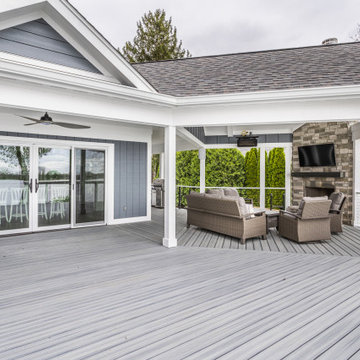
Design ideas for a large modern backyard deck in Indianapolis with with fireplace, a roof extension and cable railing.
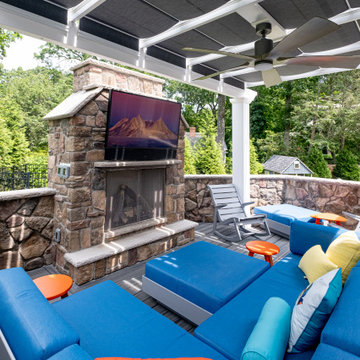
Pergola with a stone fireplace, waterproof TV and outdoor seating area!
Photos by VLG Photography
Mid-sized transitional backyard and ground level deck in New York with with fireplace and a pergola.
Mid-sized transitional backyard and ground level deck in New York with with fireplace and a pergola.
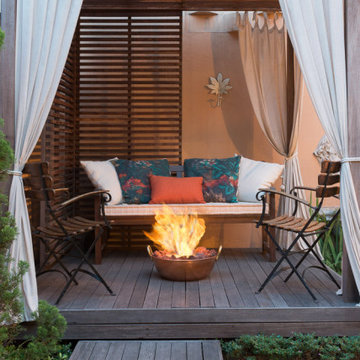
Round Ecofireplaces Fire Pit with ECO 35 burner in copper pot encasing. Expanded clay and volcanic stones finishing. Thermal insulation made of rock wool bases and refractory tape applied to the burner.
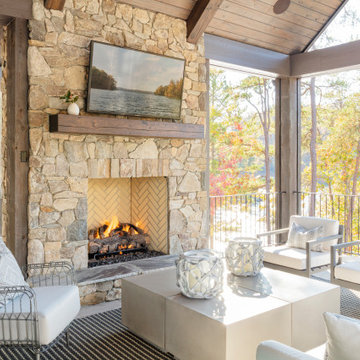
Inspiration for a mid-sized beach style backyard deck in Other with with fireplace and a roof extension.
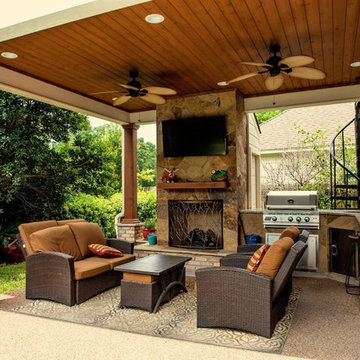
Silver Peach Photography
Design ideas for a large traditional backyard deck in Houston with with fireplace and a roof extension.
Design ideas for a large traditional backyard deck in Houston with with fireplace and a roof extension.
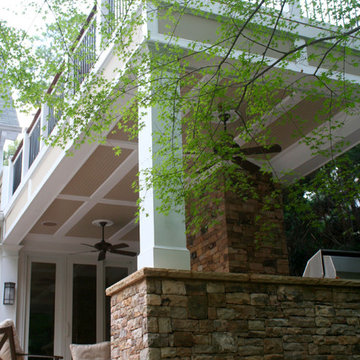
Ideal for parties or simply relaxing with the family, this backyard transformation brings style and functionality to a home. Total Project features pool, patio, spa, two-story outdoor fireplace, outdoor kitchen, deck, and landscaping. Photo courtesy of Micah Rogers.
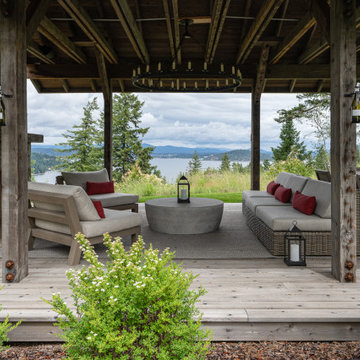
This is an example of a large transitional backyard deck in Other with with fireplace and a roof extension.
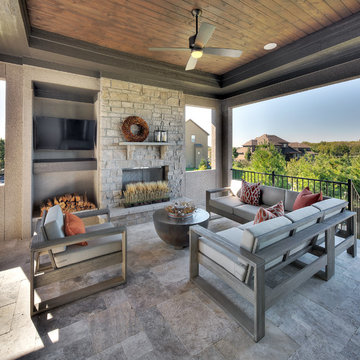
Inspiration for a transitional deck in Kansas City with with fireplace and a roof extension.
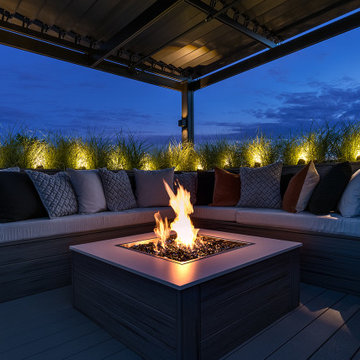
An intimate park-like setting with low-maintenance materials replaced an aging wooden rooftop deck at this Bucktown home. Three distinct spaces create a full outdoor experience, starting with a landscaped dining area surrounded by large trees and greenery. The illusion is that of a secret garden rather than an urban rooftop deck.
A sprawling green area is the perfect spot to soak in the summer sun or play an outdoor game. In the front is the main entertainment area, fully outfitted with a louvered roof, fire table, and built-in seating. The space maintains the atmosphere of a garden with shrubbery and flowers. It’s the ideal place to host friends and family with a custom kitchen that is complete with a Big Green Egg and an outdoor television.
All Covers Deck Design Ideas with with Fireplace
4
