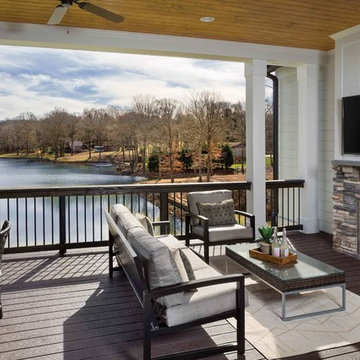All Covers Deck Design Ideas with with Fireplace
Refine by:
Budget
Sort by:Popular Today
81 - 100 of 811 photos
Item 1 of 3
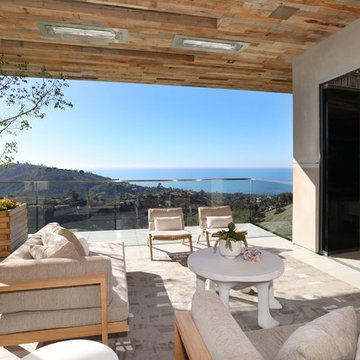
This is an example of a large contemporary backyard deck in Orange County with with fireplace and a roof extension.
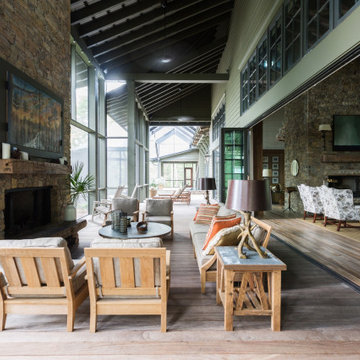
Private Residence / Santa Rosa Beach, Florida
Architect: Savoie Architects
Builder: Davis Dunn Construction
The owners of this lovely, wooded five-parcel site on Choctawhatchee Bay wanted to build a comfortable and inviting home that blended in with the natural surroundings. They also wanted the opportunity to bring the outside indoors by allowing ample natural lighting through windows and expansive folding door systems that they could open up when the seasons permitted. The windows on the home are custom made and impact-rated by our partners at Loewen in Steinbach, Canada. The natural wood exterior doors and transoms are E. F. San Juan Invincia® impact-rated products.
Edward San Juan had worked with the home’s interior designer, Erika Powell of Urban Grace Interiors, showing her samples of poplar bark siding prior to the inception of this project. This product was historically used in Appalachia for the exterior siding of cabins; Powell loved the product and vowed to find a use for it on a future project. This beautiful private residence provided just the opportunity to combine this unique material with other natural wood and stone elements. The interior wood beams and other wood components were sourced by the homeowners and made a perfect match to create an unobtrusive home in a lovely natural setting.
Challenges:
E. F. San Juan’s main challenges on this residential project involved the large folding door systems, which opened up interior living spaces to those outdoors. The sheer size of these door systems made it necessary that all teams work together to get precise measurements and details, ensuring a seamless transition between the areas. It was also essential to make sure these massive door systems would blend well with the home’s other components, with the reflection of nature and a rustic look in mind. All elements were also impact-rated to ensure safety and security in any coastal storms.
Solution:
We worked closely with the teams from Savoie, Davis Dunn, and Urban Grace to source the impact-rated folding doors from Euro-Wall Systems and create the perfect transition between nature and interior for this rustic residence on the bay. The customized expansive folding doors open the great room up to the deck with outdoor living space, while the counter-height folding window opens the kitchen up to bar seating and a grilling area.
---
Photos by Brittany Godbee Photographer
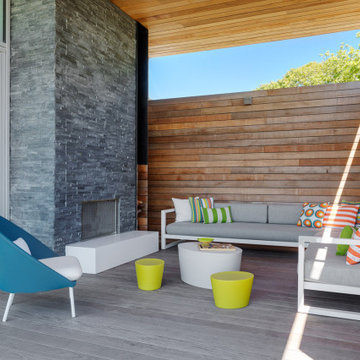
Photo of a mid-sized contemporary backyard deck in Boston with with fireplace and a roof extension.
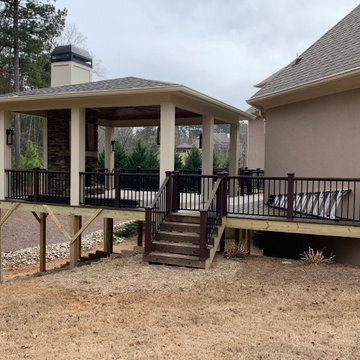
Photo of a large traditional backyard and first floor deck in Atlanta with with fireplace, a pergola and mixed railing.

The master bedroom looks out over the outdoor living room. The deck was designed to be approximately 2 feet lower than the floor level of the main house so you are able to look over the outdoor furniture without it blocking your view.
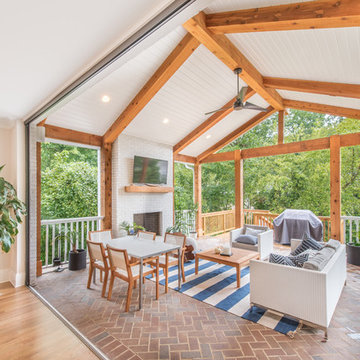
Design ideas for a transitional deck in Atlanta with with fireplace and a roof extension.
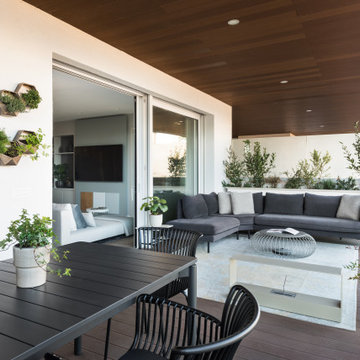
Terrazzo grande con tavolo e zona relax
Photo of a large modern courtyard and first floor deck in Rome with with fireplace, a roof extension and glass railing.
Photo of a large modern courtyard and first floor deck in Rome with with fireplace, a roof extension and glass railing.
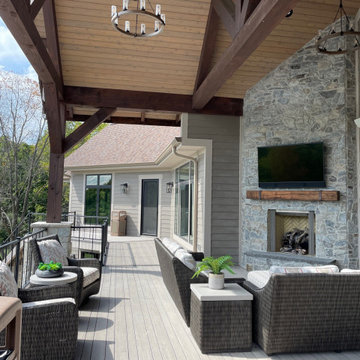
Upper-level deck furniture. Tommy Bahama furniture with fireplace and outdoor TV.
Photo of an expansive modern backyard and first floor deck in Milwaukee with with fireplace, a roof extension and metal railing.
Photo of an expansive modern backyard and first floor deck in Milwaukee with with fireplace, a roof extension and metal railing.
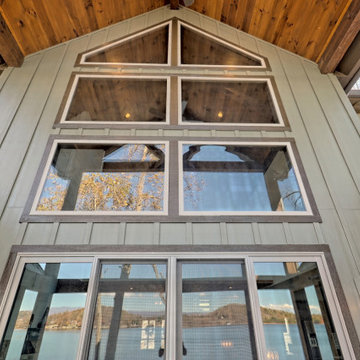
This gorgeous lake home sits right on the water's edge. It features a harmonious blend of rustic and and modern elements, including a rough-sawn pine floor, gray stained cabinetry, and accents of shiplap and tongue and groove throughout.
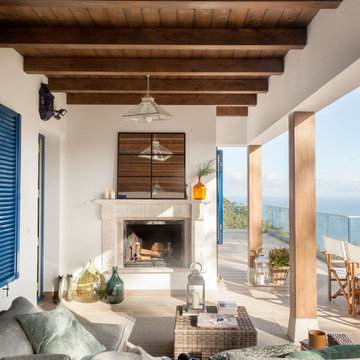
Inspiration for a beach style deck in Other with with fireplace and a roof extension.
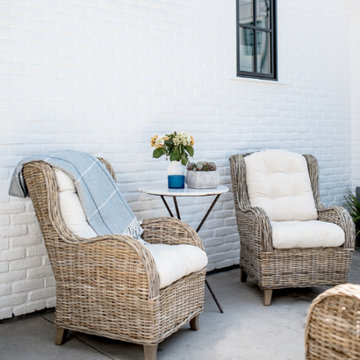
Builder: JENKINS construction
Photography: Mol Goodman
Architect: William Guidero
This is an example of a large beach style rooftop deck in Orange County with with fireplace and a roof extension.
This is an example of a large beach style rooftop deck in Orange County with with fireplace and a roof extension.
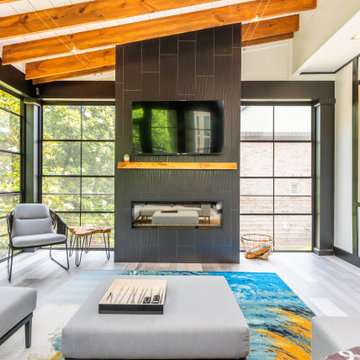
Convert the existing deck to a new indoor / outdoor space with retractable EZ Breeze windows for full enclosure, cable railing system for minimal view obstruction and space saving spiral staircase, fireplace for ambiance and cooler nights with LVP floor for worry and bug free entertainment
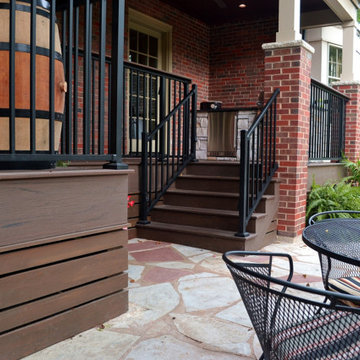
The owner wanted to add a covered deck that would seamlessly tie in with the existing stone patio and also complement the architecture of the house. Our solution was to add a raised deck with a low slope roof to shelter outdoor living space and grill counter. The stair to the terrace was recessed into the deck area to allow for more usable patio space. The stair is sheltered by the roof to keep the snow off the stair.
Photography by Chris Marshall
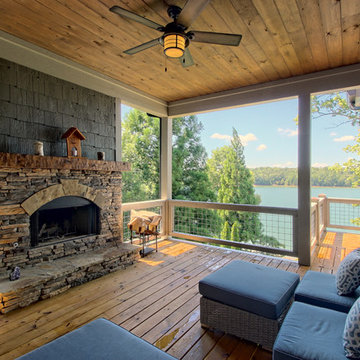
This craftsman lake home on Notla Island boasts a gorgeous view from every room in the house! The wood rear deck is a relaxing, shaded space to enjoy the scenery.
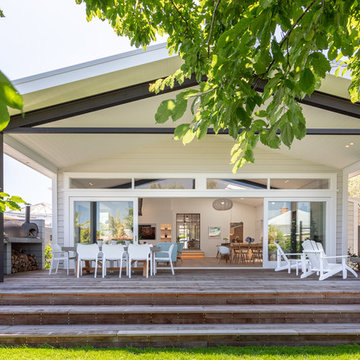
Living space completely opened up to the large deck with framed black steel cranked portal beams. The deck is bordered on both sides with honed and stacked block walls with the built in BBQ and pizza oven on one side and an outdoor fireplace on the other.
Jaime Corbel
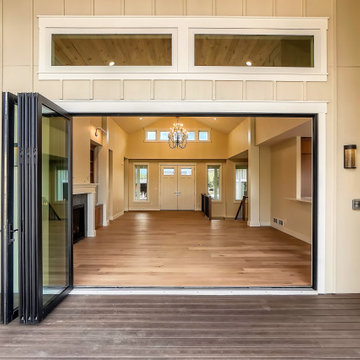
Covered composite deck with fireplace, pergola, accordion door and window, and vaulted wood plank ceiling
This is an example of a large country backyard and first floor deck in Denver with with fireplace, a roof extension and metal railing.
This is an example of a large country backyard and first floor deck in Denver with with fireplace, a roof extension and metal railing.

The outdoor living room was designed to provide lots of seating. The insect screens retract, opening the space to the sun deck in the centre of the outdoor area. Beautiful furniture add style and comfort to the space for year round enjoyment. The shutters add privacy and a sculptural element to the space.
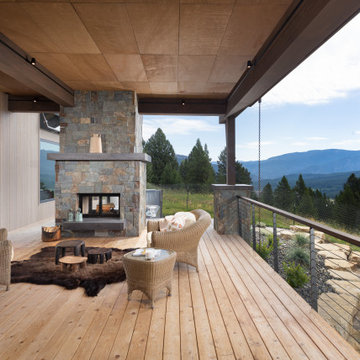
This is an example of a ground level deck in Other with with fireplace, a roof extension and mixed railing.
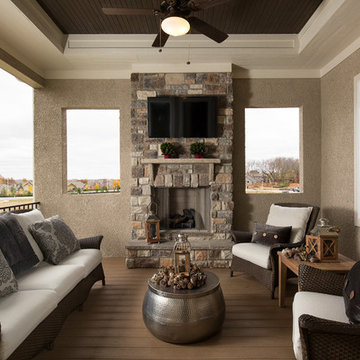
Inspiration for a transitional deck in Kansas City with with fireplace and a roof extension.
All Covers Deck Design Ideas with with Fireplace
5
