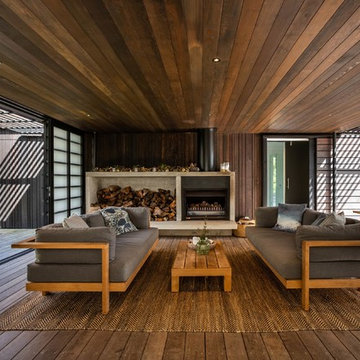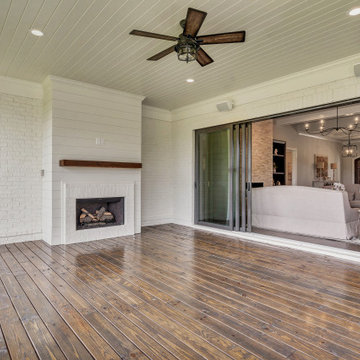All Covers Deck Design Ideas with with Fireplace
Refine by:
Budget
Sort by:Popular Today
121 - 140 of 811 photos
Item 1 of 3
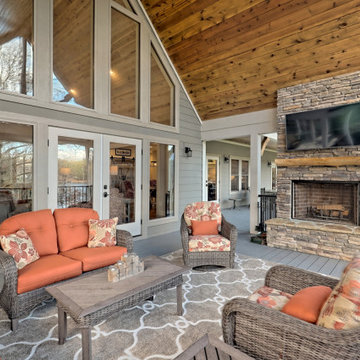
This gorgeous craftsman home features a main level and walk-out basement with an open floor plan, large covered deck, and custom cabinetry. Featured here is the rear covered deck with a vaulted ceiling and stone fireplace, overlooking the lake.
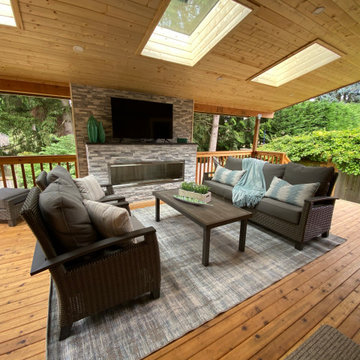
Design ideas for a large transitional backyard deck with with fireplace, a roof extension and wood railing.
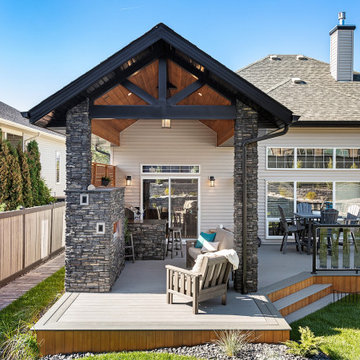
Our clients wanted to create a backyard area to hang out and entertain with some privacy and protection from the elements. The initial vision was to simply build a large roof over one side of the existing deck while providing a little privacy. It was important to them to carefully integrate the new covered deck roofline into the existing home so that it looked it was there from day one. We had our partners at Draw Design help us with the initial drawings.
As work progressed, the scope of the project morphed into something more significant. Check out the outdoor built-in barbecue and seating area complete with custom cabinets, granite countertops, and beautiful outdoor gas fireplace. Stone pillars and black metal capping completed the look giving the structure a mountain resort feel. Extensive use of red cedar finished off the high ceilings and privacy screen. Landscaping and a new hot tub were added afterwards. The end result is truly jaw-dropping!

The owner wanted to add a covered deck that would seamlessly tie in with the existing stone patio and also complement the architecture of the house. Our solution was to add a raised deck with a low slope roof to shelter outdoor living space and grill counter. The stair to the terrace was recessed into the deck area to allow for more usable patio space. The stair is sheltered by the roof to keep the snow off the stair.
Photography by Chris Marshall
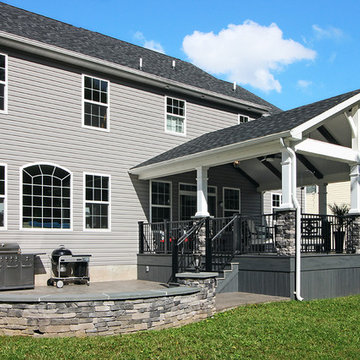
Aesthetically styled, this outdoor dream is one of our favorites. The classy & modern feel, pairs well with the design of the house. Giving off a spacious feel, the patio provides a great area to grill out in the open, as well as lounge under the open sky! The sleek ledge stone accompanying the porch is done in Kingsford Grey veneer. Furthering the pop of dark colors, we matched the dusky stonework to go well with the well-defined Amazon Mist color of decking. Accented with exposed timber, the ceiling is one of the main focal points as well as the stone columns. With a natural gas fireplace to set the mood, underneath the porch is the perfect place to relax and enjoy the great outdoors no matter the elements!
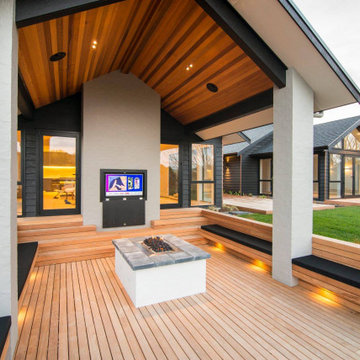
This sunken deck was designed with entertaining in mind. Uplit, surround sound, outdoor TV, gas fire and all set on a gully backdrop
Large modern backyard deck in Hamilton with with fireplace and a roof extension.
Large modern backyard deck in Hamilton with with fireplace and a roof extension.
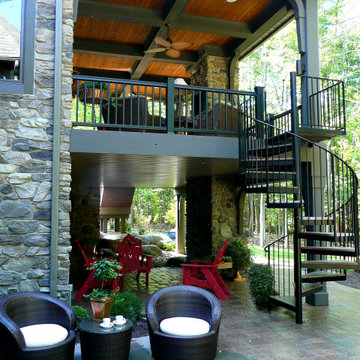
Design ideas for a mid-sized transitional backyard deck in Cleveland with with fireplace and a roof extension.
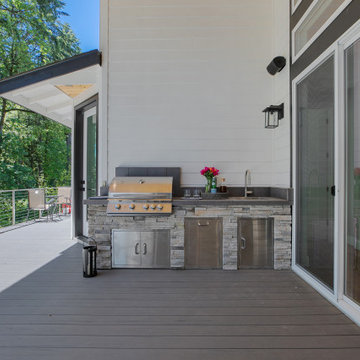
This spacious outdoor living space has everything you need to entertain. From an outdoor fireplace, built-in outdoor kitchen, and covered patio with tongue and groove ceiling and ceiling fan. This stone fireplace is double-sided from the main floor great room. Patio slider doors flank the fireplace and make it easy to transition from indoor to outdoor living. This outdoor space is an inviting space to enjoy the beauty of nature.
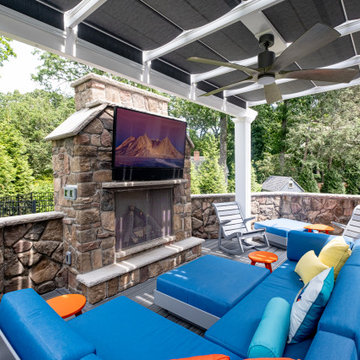
Pergola with a stone fireplace, waterproof TV and outdoor seating area!
Photos by VLG Photography
Inspiration for a mid-sized transitional backyard and ground level deck in New York with with fireplace and a pergola.
Inspiration for a mid-sized transitional backyard and ground level deck in New York with with fireplace and a pergola.
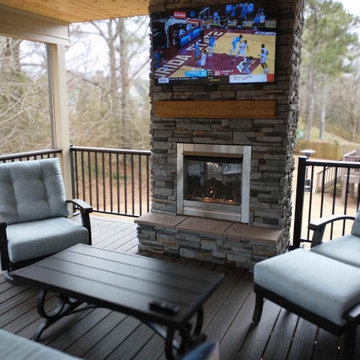
Converting a standard builder grade deck to a fabulous outdoor living space, 3 Twelve General Contracting constructed the new decks and roof cover. All lumber, TREX decking and railing supplied by Timber Town Atlanta. Stone for fireplace supplied by Lowes Home Improvement.
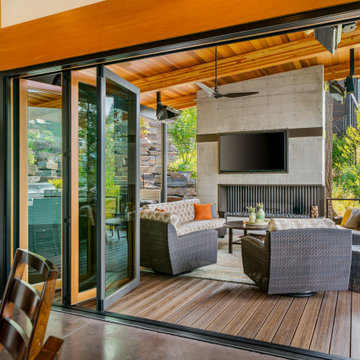
Inspiration for a large contemporary side yard deck in Other with with fireplace and a roof extension.
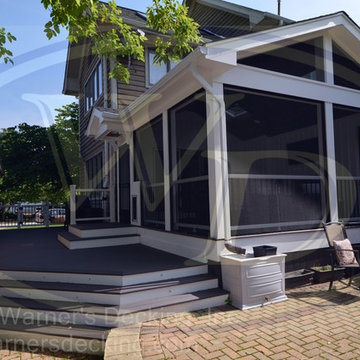
Azek Vintage Collection Dark Hickory Decking and Boarder,
Trex Transcend White Railings, Posts, and Fascia,
Trex Black Aluminum Round Balusters,
Trex Riser Lights,
Screen Room,
Majestic Fireplace
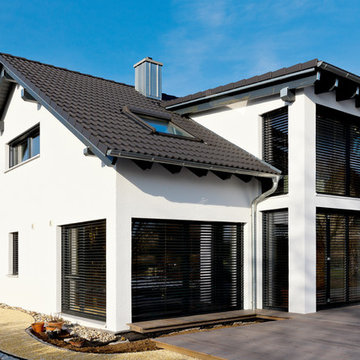
Gartenseite des Ökohauses "Kalmar" mit Holzterrasse
Design ideas for a mid-sized contemporary deck in Stuttgart with with fireplace and an awning.
Design ideas for a mid-sized contemporary deck in Stuttgart with with fireplace and an awning.
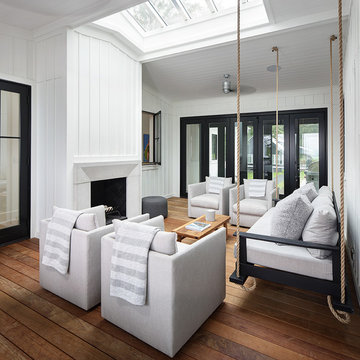
This is an example of a country deck in Milwaukee with with fireplace and a roof extension.
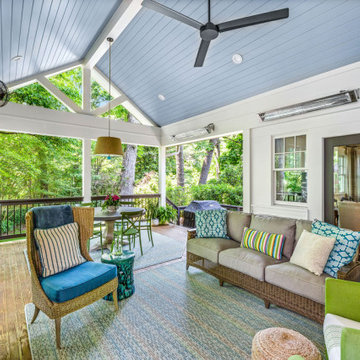
This classic southern-style covered porch, with its open gable roof, features a tongue and groove ceiling painted in a soft shade of blue and centers around an eye-catching wood burning brick fireplace with mounted tv and ample seating in a cheerful bright blue and green color scheme. A new set of French doors off the kitchen creates a seamless transition to the outdoor living room where a small, unused closet was revamped into a stylish, custom built-in bar complete with honed black granite countertops, floating shelves, and a stainless-steel beverage fridge. Adjacent to the lounge area is the covered outdoor dining room ideal for year-round entertaining and spacious enough to host plenty of family and friends without exposure to the elements. A statement pendant light above the large circular table and colorful green dining chairs add a fun and inviting atmosphere to the space. The lower deck includes a separate grilling station and leads down to the private backyard. A thoughtful landscape plan was designed to complement the natural surroundings and enhance the peaceful ambience of this gorgeous in-town retreat.
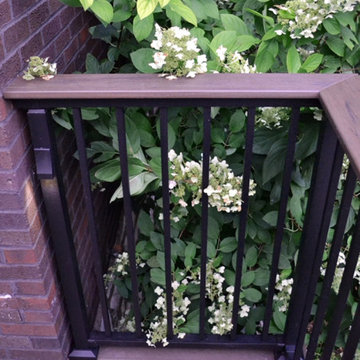
We replaced the existing deck and added a larger dining area, with a covered seating group centered on a new outdoor gas fireplace. To expand the seating area, the stairs were relocated to the back side of the fireplace. The stone work on the back of the firebox extends to the ground, and is highlighted by the new stair and accent lighting. Other details include picture framed deck and stairs, indirect post lighting, stained bead board ceiling, and a continuous drink rail.
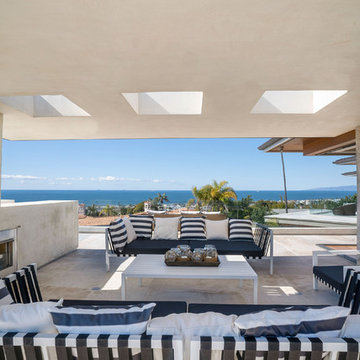
Photo of a large beach style rooftop and rooftop deck in Los Angeles with with fireplace and a roof extension.
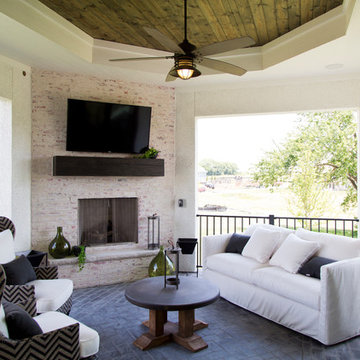
Design ideas for a mid-sized contemporary backyard deck in Kansas City with with fireplace and a roof extension.
All Covers Deck Design Ideas with with Fireplace
7
