Deck Design Ideas with with Privacy Feature and a Pergola
Refine by:
Budget
Sort by:Popular Today
41 - 60 of 300 photos
Item 1 of 3
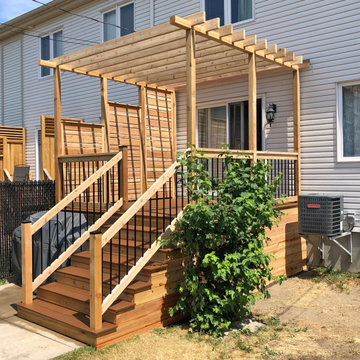
Western Red Cedar deck with Cedar wood pergola and privacy wall. Trex Enhance Basics Beach Dune decking and Cedar wood framed railings with black aluminium spindles.
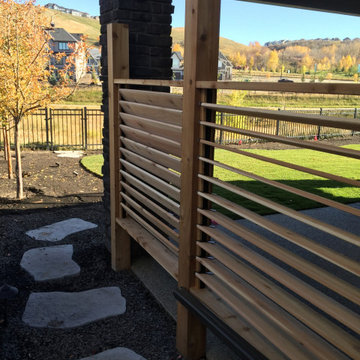
Great curb appeal, low maintenance, and cost effective was our marching orders on this project. We designed a nice and clean looking yard that has lots of Wow! factor and is easy to maintain. Our client wanted a secure walkway from front to back but one that is easy on the wallet. Utilizing man-made stone steps and retaining systems we were easily able to build that for them. We also added a cedar privacy screen under the walkout deck that is louvered so they can open or close it depending on the circumstances.
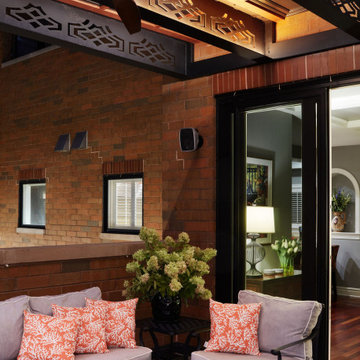
It is our passion to design and build truly glamorous extensions of any living space and harmoniously merge the indoor and outdoor environments. Rooftopia enjoys offering all of our clients a turnkey solution for luxury outdoor living and appreciates the rewards of planning and overseeing each outdoor room transformation from start to finish.
This cozy outdoor lounge and kitchen is accessible and visible year round from the primary living areas of the residence, so it was very important for our team to develop and create a cohesive design that looks amazing even when the space is not in use, as it is an immediate extension of the home. The evening mood is relaxed and magical. The deck is primarily used for outdoor grilling, entertaining, and includes a cozy seating and dining area.
The high end outdoor kitchen features a gas grill, an integrated vent hood, marine grade aluminum cabinets, custom concrete countertops and an outdoor TV. The pergola and privacy screens are a mix of cedar and steel and the flooring tiles are porcelain.
Creating shade and privacy around much of the space, automatically limits access to natural light, a key part of the design was a well crafted lighting plan. While offering functionality and safety the lighting in this outdoor lounge also provides cohesion and a warm elegant ambience. Lighting fixtures include several up-down wall lights and a series of integrated LEDs in the pergola that reflect light from the decorative ceiling materials and structural I-beams.
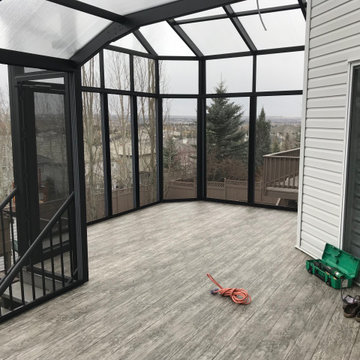
A covered three season sunroom with Tufdek vinyl decking
Mid-sized country backyard deck in Calgary with with privacy feature and a pergola.
Mid-sized country backyard deck in Calgary with with privacy feature and a pergola.
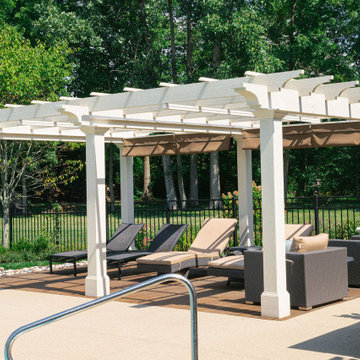
Nicholson Builders partnered with ShadeFX for a backyard renovation in Columbus, Ohio. The Nicholson team built a large pergola for the homeowner’s poolside lounge area and ShadeFX customized two manual 14′ x 10′ retractable canopies in Sunbrella Cocoa to fit the structure.
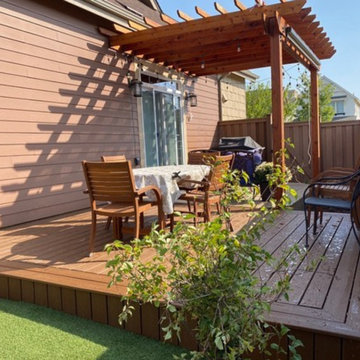
Photo of a mid-sized traditional side yard and ground level deck in Denver with with privacy feature, a pergola and wood railing.
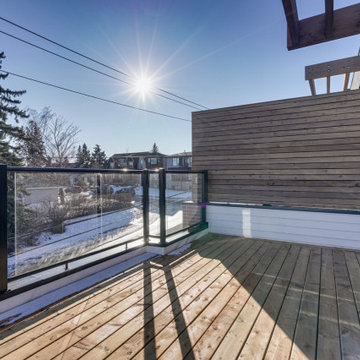
Large entertainment patio off of the third floor bonus room.
Inspiration for a contemporary rooftop deck in Calgary with with privacy feature and a pergola.
Inspiration for a contemporary rooftop deck in Calgary with with privacy feature and a pergola.
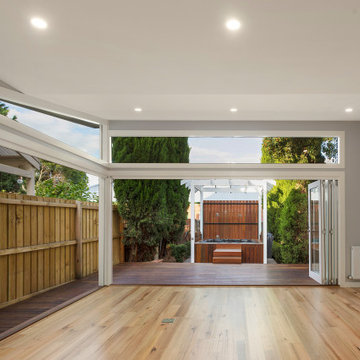
Corner of living room opens up to deck. Existing spa built into a pergola, hiding a shed behind it.
Photo of a small beach style backyard deck in Melbourne with with privacy feature and a pergola.
Photo of a small beach style backyard deck in Melbourne with with privacy feature and a pergola.
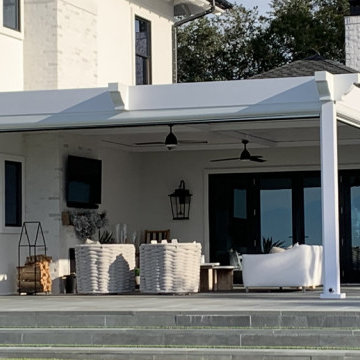
The owner of the charming family home wanted to cover the old pool deck converted into an outdoor patio to add a dried and shaded area outside the home. This newly covered deck should be resistant, functional, and large enough to accommodate friends or family gatherings without a pole blocking the splendid river view.
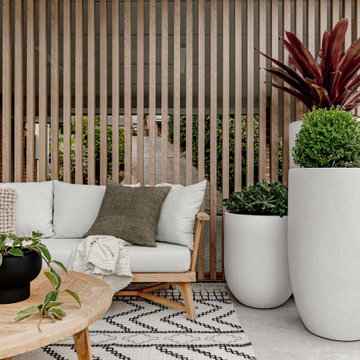
Inspiration for a mid-sized contemporary backyard and first floor deck in Sydney with with privacy feature, a pergola and glass railing.
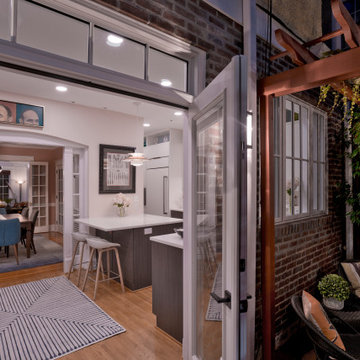
This project is also featured in Home & Design Magazine's Winter 2022 Issue
This is an example of a mid-sized midcentury backyard and first floor deck in DC Metro with with privacy feature, a pergola and wood railing.
This is an example of a mid-sized midcentury backyard and first floor deck in DC Metro with with privacy feature, a pergola and wood railing.
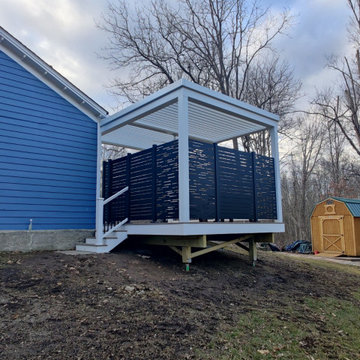
Design ideas for a mid-sized modern backyard and ground level deck in New York with with privacy feature, a pergola and mixed railing.
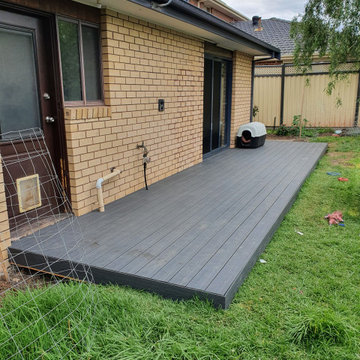
Custom designed and built 2 x low level decks and a flat roof fully covered pergola. Finished in a modern Iron Stone paint colour, with matching coloured plastic cladded deck.
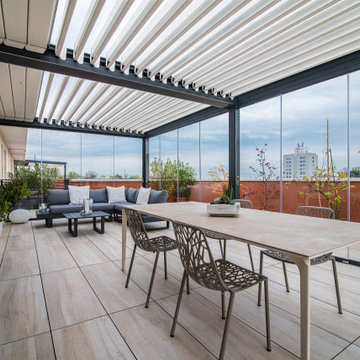
Tavolo e sedie di design e di grande qualità artigianale completano e impreziosiscono l'ambiente.
Design ideas for a mid-sized contemporary rooftop and rooftop deck in Other with with privacy feature, a pergola and glass railing.
Design ideas for a mid-sized contemporary rooftop and rooftop deck in Other with with privacy feature, a pergola and glass railing.
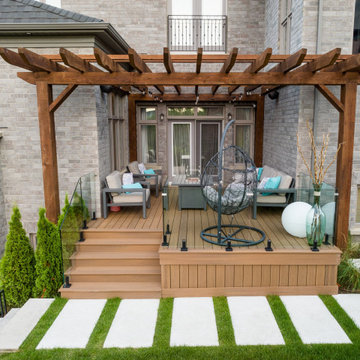
This pergola shelters a 13’ x 18’ porch at the side of the home. It features many of the same elements from composite planking to glass railings to artful décor. The rugged timbers lend a pleasing contrast to the home’s classic grey brick cladding and limestone sills.
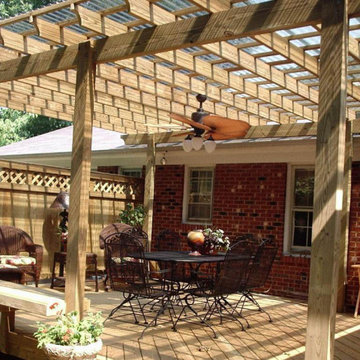
This traditional wood deck features many custom amenities, including a built-in bench, solid board privacy wall with lattice detail, and a pergola with polycarbonate cover for rain protection.
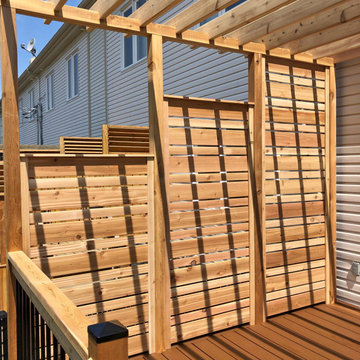
Western Red Cedar deck with Cedar wood pergola and privacy wall. Trex Enhance Basics Beach Dune decking and Cedar wood framed railings with black aluminium spindles.
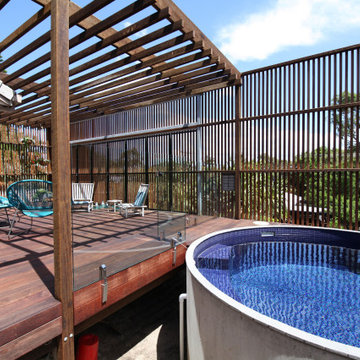
A generous four metre wide deck with pergola was added to the front of the house, adding a whopping 32 sq metres of outdoor room. The custom built screen opens out when needed but also closes to offer privacy from the street. The concrete plunge pool is a welcome summertime favourite.
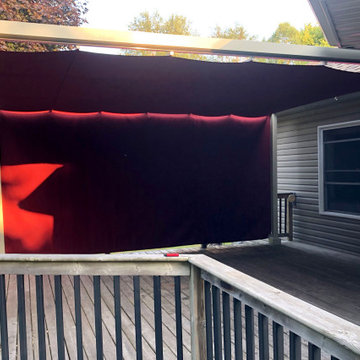
ShadeFX customized and installed an 18’x14’ shade structure with a retractable manual canopy and matching curtains. The structure features an inset post to clear the back French doors and curtains for side protection and privacy.

We designed and custom built this pergola in Lewis Estates
This is an example of a large country backyard and ground level deck in Edmonton with with privacy feature, a pergola and wood railing.
This is an example of a large country backyard and ground level deck in Edmonton with with privacy feature, a pergola and wood railing.
Deck Design Ideas with with Privacy Feature and a Pergola
3