Deck Design Ideas with with Privacy Feature and a Pergola
Refine by:
Budget
Sort by:Popular Today
81 - 100 of 300 photos
Item 1 of 3
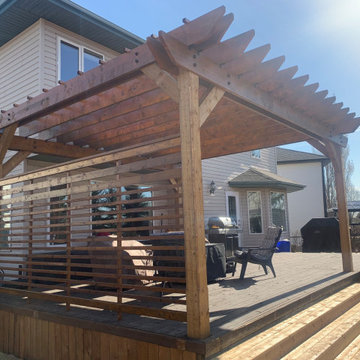
We designed and custom built this pergola in Lewis Estates
Photo of a large country backyard and ground level deck in Edmonton with with privacy feature, a pergola and wood railing.
Photo of a large country backyard and ground level deck in Edmonton with with privacy feature, a pergola and wood railing.
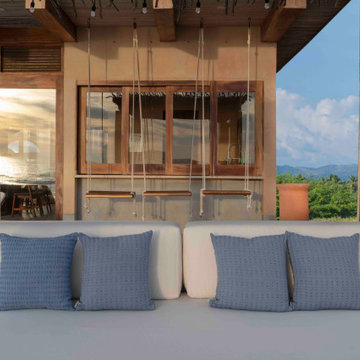
Terraza | Casa Lyons - H
This is an example of a large beach style backyard deck in Mexico City with with privacy feature and a pergola.
This is an example of a large beach style backyard deck in Mexico City with with privacy feature and a pergola.
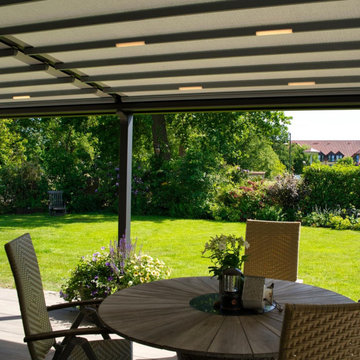
Lange schon hatte die Familie aus Nienhagen bei Celle nach einer passenden Terrassenüberdachung für ihre sonnige Terrasse gesucht. Allerdings gab es eine Herausforderung: Der rechte Teil der Klinkerstein-Hauswand ist einen halben Meter zurückgesetzt, sodass eine Kante in der Terrassenfront am Haus entstanden wäre. Für die Installation einer PALMIYE Pergola-Anlage kein Problem: Denn durch eine konstruktive Lösung mit zwei SILVER Plus Anlagen bot sich die perfekte Lösung für die anspruchsvollere Architektur des Hauses.
Der sonnige, wunderschöne Garten wurde dank der eleganten und flexiblen Pergola-Anlage von PALMIYE zum wohltuend Schattenplatz, von dem aus man die liebevoll gepflegte Gartenanlage wunderbar genießen kann.
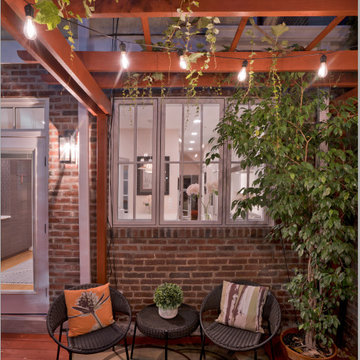
This project is also featured in Home & Design Magazine's Winter 2022 Issue
Photo of a mid-sized midcentury backyard and first floor deck in DC Metro with with privacy feature, a pergola and wood railing.
Photo of a mid-sized midcentury backyard and first floor deck in DC Metro with with privacy feature, a pergola and wood railing.
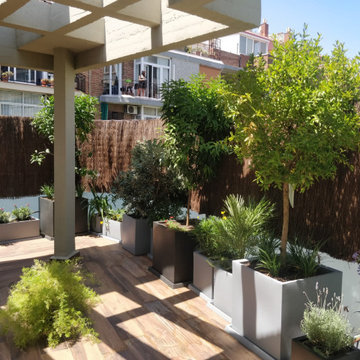
En esta terraza era muy importante generar privacidad a solicitud del cliente, ya que los edificios vecinos estaban muy cerca. A través un cerramiento natural y el uso de vegetación alta para hacer mucho mas agradable esta terraza.
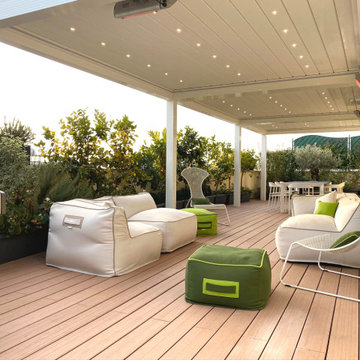
Vista della zona relax con dettaglio dei led accesi
Inspiration for a large modern rooftop deck in Rome with with privacy feature and a pergola.
Inspiration for a large modern rooftop deck in Rome with with privacy feature and a pergola.
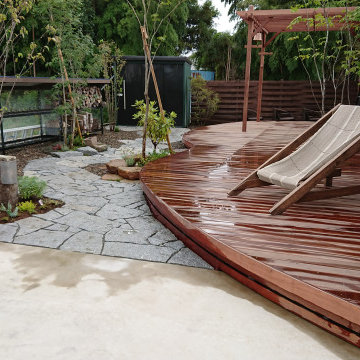
大きな曲線のウッドデッキが目を引くメインガーデンです。
大勢でガーデンパーティーが出来るよう広いウッドデッキや石のテラスを配しました。
奥には日陰を作れるパーゴラもデザインしました。
手前の椅子は庭でくつろげる
オリジナルデザインのハンモックチェアです。
This is an example of a mid-sized traditional courtyard deck in Other with with privacy feature and a pergola.
This is an example of a mid-sized traditional courtyard deck in Other with with privacy feature and a pergola.
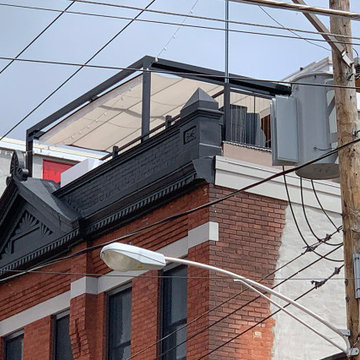
ShadeFX customized a 10’ x 16’ shade structure and manual retractable canopy for a rooftop terrace in Cincinnati. The sleek black frame matches seamlessly with the renovation while protecting the homeowners from the afternoon sun.
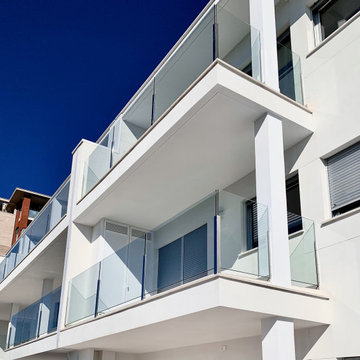
Design ideas for a large modern backyard and first floor deck in Alicante-Costa Blanca with with privacy feature, a pergola and glass railing.
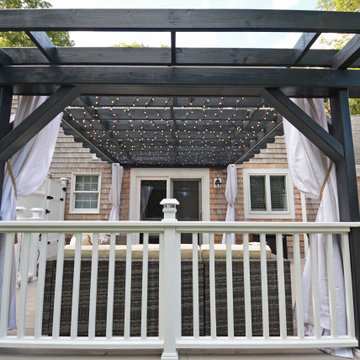
Built new foundation and installed new deck using AZEK decking. Built privacy fencing, custom railings, custom pergola, and custom outdoor shower.
Design ideas for a large backyard and ground level deck in Boston with with privacy feature and a pergola.
Design ideas for a large backyard and ground level deck in Boston with with privacy feature and a pergola.
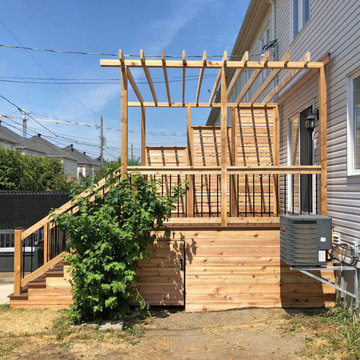
Western Red Cedar deck with Cedar wood pergola and privacy wall. Trex Enhance Basics Beach Dune decking and Cedar wood framed railings with black aluminium spindles.
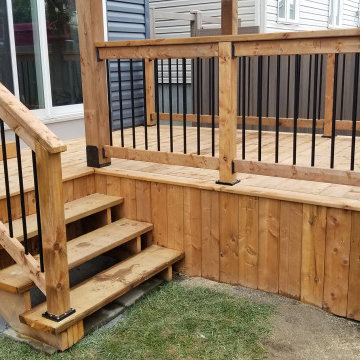
This backyard project has a little something for everyone!
Constructed with brown pressure treated lumber from BMR (Richmond), this deck has many features!
- 5/4" Skirting with access panel for yard tools
- Picture frame deck edge to hide those nasty butt ends
- Box step at patio door
- 4 Rise stairs at 48" wide
- 36' of wood railing with Deckorators classic round aluminum balusters
- 8' x 8' pergola with paired 2" x 6" beams and 2" x 2" screening
Let's not forget that this entire structure is supported by Techno Metal Post's to ensure the stability!
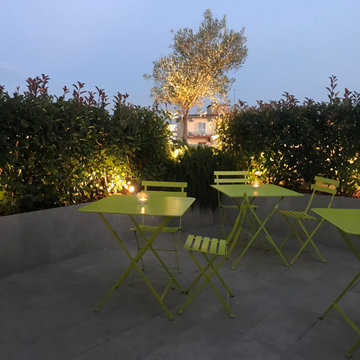
Inspiration for a mid-sized contemporary rooftop and rooftop deck in Naples with with privacy feature and a pergola.
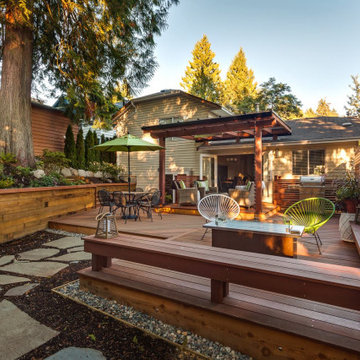
Inspiration for a mid-sized traditional backyard deck in Calgary with with privacy feature and a pergola.
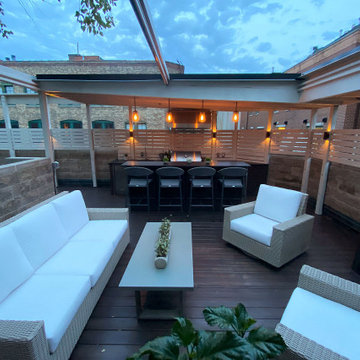
ShadeFX customized a 16’ x 16’ retractable shade in a white Arcade Fire fabric for a courtyard-like deck. The fire retardant and water repellent canopy extends and retracts on a motorized track controlled by the Somfy Mylink App.
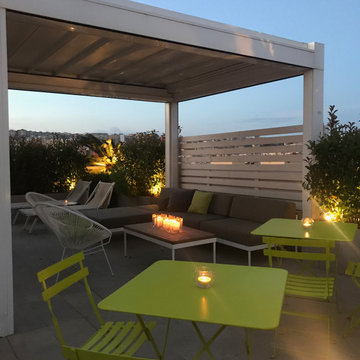
Photo of a mid-sized contemporary rooftop and rooftop deck in Naples with with privacy feature and a pergola.
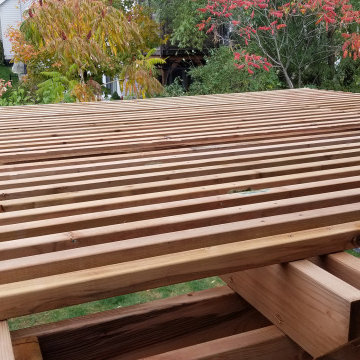
This backyard project has a little something for everyone!
Constructed with brown pressure treated lumber from BMR (Richmond), this deck has many features!
- 5/4" Skirting with access panel for yard tools
- Picture frame deck edge to hide those nasty butt ends
- Box step at patio door
- 4 Rise stairs at 48" wide
- 36' of wood railing with Deckorators classic round aluminum balusters
- 8' x 8' pergola with paired 2" x 6" beams and 2" x 2" screening
Let's not forget that this entire structure is supported by Techno Metal Post's to ensure the stability!
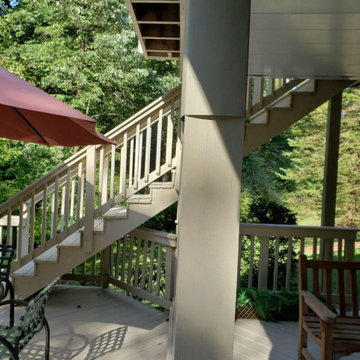
This exterior deck renovation and reconstruction project included structural analysis and design services to install new stairs and landings as part of a new two-tiered floor plan. A new platform and stair were designed to connect the upper and lower levels of this existing deck which then allowed for enhanced circulation.
The construction included structural framing modifications, new stair and landing construction, exterior renovation of the existing deck, new railings and painting.
Pisano Development Group provided preliminary analysis, design services and construction management services.
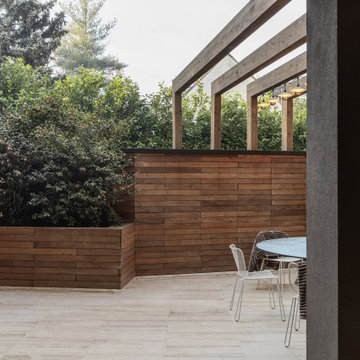
Inspiration for an expansive traditional backyard and ground level deck in Milan with with privacy feature, a pergola and wood railing.
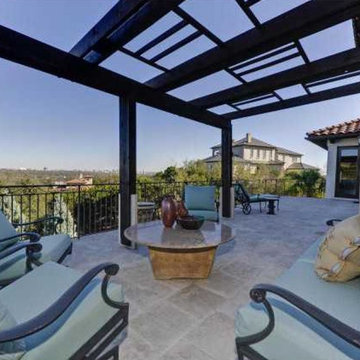
Second floor sun deck overlooks city skyline.
Inspiration for an expansive mediterranean rooftop deck in Austin with with privacy feature and a pergola.
Inspiration for an expansive mediterranean rooftop deck in Austin with with privacy feature and a pergola.
Deck Design Ideas with with Privacy Feature and a Pergola
5