Deck Design Ideas with with Privacy Feature and a Pergola
Refine by:
Budget
Sort by:Popular Today
21 - 40 of 300 photos
Item 1 of 3
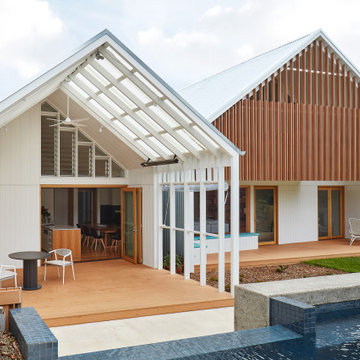
Twin Peaks House is a vibrant extension to a grand Edwardian homestead in Kensington.
Originally built in 1913 for a wealthy family of butchers, when the surrounding landscape was pasture from horizon to horizon, the homestead endured as its acreage was carved up and subdivided into smaller terrace allotments. Our clients discovered the property decades ago during long walks around their neighbourhood, promising themselves that they would buy it should the opportunity ever arise.
Many years later the opportunity did arise, and our clients made the leap. Not long after, they commissioned us to update the home for their family of five. They asked us to replace the pokey rear end of the house, shabbily renovated in the 1980s, with a generous extension that matched the scale of the original home and its voluminous garden.
Our design intervention extends the massing of the original gable-roofed house towards the back garden, accommodating kids’ bedrooms, living areas downstairs and main bedroom suite tucked away upstairs gabled volume to the east earns the project its name, duplicating the main roof pitch at a smaller scale and housing dining, kitchen, laundry and informal entry. This arrangement of rooms supports our clients’ busy lifestyles with zones of communal and individual living, places to be together and places to be alone.
The living area pivots around the kitchen island, positioned carefully to entice our clients' energetic teenaged boys with the aroma of cooking. A sculpted deck runs the length of the garden elevation, facing swimming pool, borrowed landscape and the sun. A first-floor hideout attached to the main bedroom floats above, vertical screening providing prospect and refuge. Neither quite indoors nor out, these spaces act as threshold between both, protected from the rain and flexibly dimensioned for either entertaining or retreat.
Galvanised steel continuously wraps the exterior of the extension, distilling the decorative heritage of the original’s walls, roofs and gables into two cohesive volumes. The masculinity in this form-making is balanced by a light-filled, feminine interior. Its material palette of pale timbers and pastel shades are set against a textured white backdrop, with 2400mm high datum adding a human scale to the raked ceilings. Celebrating the tension between these design moves is a dramatic, top-lit 7m high void that slices through the centre of the house. Another type of threshold, the void bridges the old and the new, the private and the public, the formal and the informal. It acts as a clear spatial marker for each of these transitions and a living relic of the home’s long history.
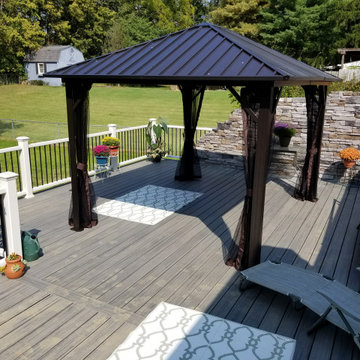
Photo of a large contemporary backyard and ground level deck in Cincinnati with with privacy feature, a pergola and mixed railing.
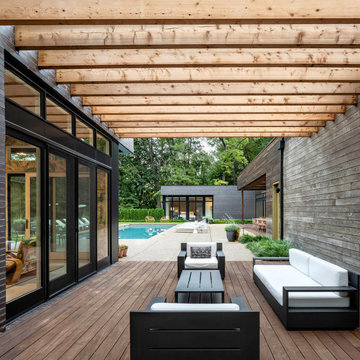
This is an example of a modern backyard and ground level deck in Detroit with with privacy feature and a pergola.
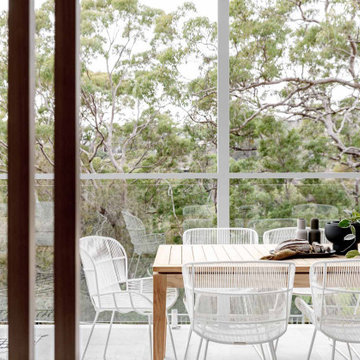
Inspiration for a mid-sized contemporary backyard and first floor deck in Sydney with with privacy feature, a pergola and glass railing.

The owner of the charming family home wanted to cover the old pool deck converted into an outdoor patio to add a dried and shaded area outside the home. This newly covered deck should be resistant, functional, and large enough to accommodate friends or family gatherings without a pole blocking the splendid river view.
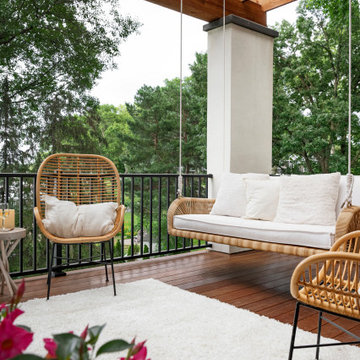
This is an example of a mid-sized mediterranean backyard and first floor deck in Minneapolis with with privacy feature, a pergola and mixed railing.
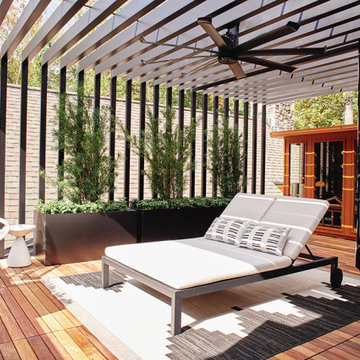
Black and white Sunbella curtains pull out to provide additional privacy from the house windows
Photo of a mid-sized modern rooftop and first floor deck in Raleigh with with privacy feature, a pergola and metal railing.
Photo of a mid-sized modern rooftop and first floor deck in Raleigh with with privacy feature, a pergola and metal railing.
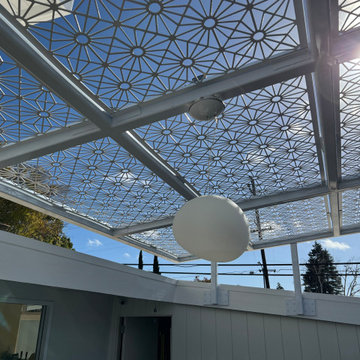
Overhead shade structure with modern pendant provides filtered shade and defines the outdoor dining room in this mid century modern Eichler.
Design ideas for a small midcentury backyard and ground level deck in San Francisco with with privacy feature and a pergola.
Design ideas for a small midcentury backyard and ground level deck in San Francisco with with privacy feature and a pergola.
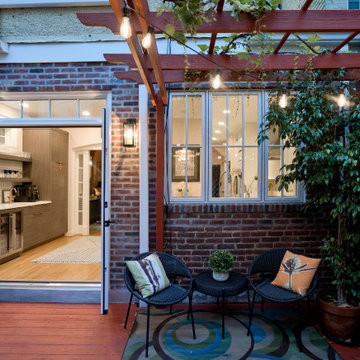
This project is also featured in Home & Design Magazine's Winter 2022 Issue
Inspiration for a mid-sized midcentury backyard and first floor deck in DC Metro with with privacy feature, a pergola and wood railing.
Inspiration for a mid-sized midcentury backyard and first floor deck in DC Metro with with privacy feature, a pergola and wood railing.
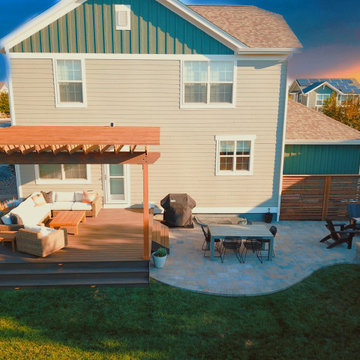
Combination contemporary outdoor living custom backyard project featuring Trex composite deck, cedar pergola, Belgard paver patio, dining area, privacy screen and stone wall seat for fire pit area. Seating lights and step lights were added for both safety and ambiance. Project is located in Lafayette, Colorado.
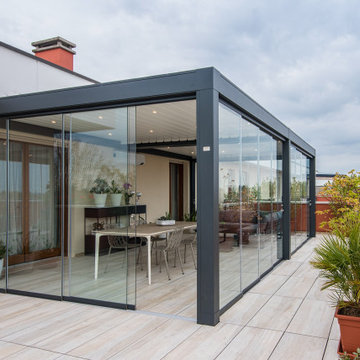
Pergola bioclimatica vista esterna. La struttura moderna si integra nell'architettura esistente.
Mid-sized contemporary rooftop and rooftop deck in Other with with privacy feature, a pergola and glass railing.
Mid-sized contemporary rooftop and rooftop deck in Other with with privacy feature, a pergola and glass railing.
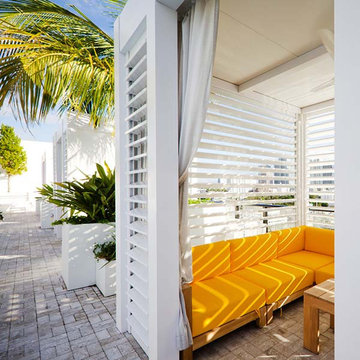
The team was challenged by the Arlo Hotel Wynwood to maximize the luxurious feel of its resort cabanas. To achieve this, each pool cabana was designed with a custom Azenco R-Shade fixed roof pergola. Azenco designers engineered a new style of privacy wall that opens and closes manually with added flexibility to the fixed-roof design. This innovation facilitates the tropical breeze when open and provides privacy when closed. These cabanas are perfect for architects and contractors seeking a professional yet luxurious atmosphere.
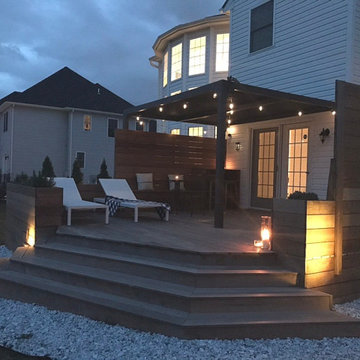
ipe wood deck design by Juneroko Interiors. Juneroko Interiors created outdoor living room space including partial walls, planter boxes, built in benches, bar table and grill prep table.
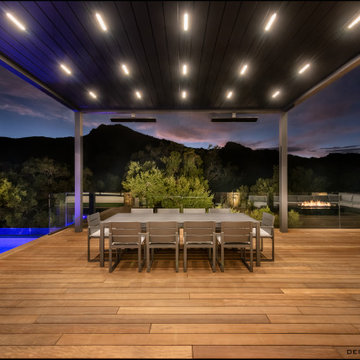
Enhance the Beauty and Functionality of Your Modern Farmhouse with a Custom Pool from Babcock
Are you searching for an exceptional and unique pool design to complete your modern farmhouse aesthetic? Look no further than Babcock Custom Pools, your trusted source for contemporary and rustic pool designs. Our state-of-the-art modern farmhouse pools seamlessly blend sophistication and natural charm, making them the perfect addition to any outdoor living space.
Our expert pool builders craft each design with precision and attention to detail, utilizing only the finest materials for long-lasting durability. From clean lines and minimalistic aesthetics to top-notch weather-resistant construction, you can trust that your Babcock pool will be the epitome of beauty and longevity.
But our commitment to excellence doesn’t end there. Babcock Custom Pools also integrates advanced features to elevate your swimming experience. Energy-efficient pumps, filters, and lighting systems are just some of the cutting-edge features you can expect in your custom pool design.
Don’t settle for just any pool, bring your dream modern farmhouse oasis to life with Babcock Custom Pools. Whether you prefer a simple, elegant design or a more elaborate outdoor haven, our team has the expertise and experience to bring your vision to reality. Get in touch with us today to start planning your stunning modern farmhouse pool!
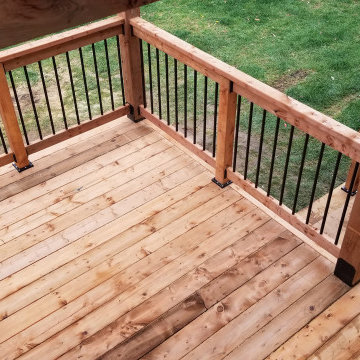
This backyard project has a little something for everyone!
Constructed with brown pressure treated lumber from BMR (Richmond), this deck has many features!
- 5/4" Skirting with access panel for yard tools
- Picture frame deck edge to hide those nasty butt ends
- Box step at patio door
- 4 Rise stairs at 48" wide
- 36' of wood railing with Deckorators classic round aluminum balusters
- 8' x 8' pergola with paired 2" x 6" beams and 2" x 2" screening
Let's not forget that this entire structure is supported by Techno Metal Post's to ensure the stability!
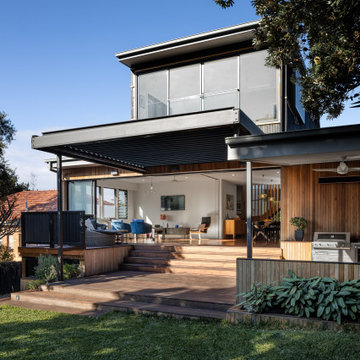
Mid-sized contemporary backyard deck in Sydney with with privacy feature and a pergola.

With the screens down, people in the space are safely protected from the low setting sun and western winds
With the screens down everyone inside is protected, while still being able to see the space outside.
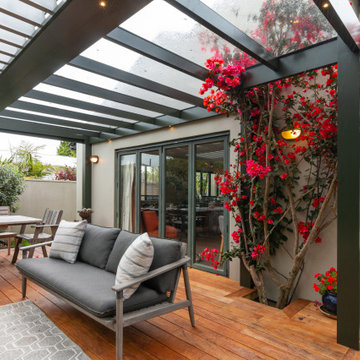
Custom pergola with cut out for Bougainvillea to stay.
The glass to let light into the house
Photo of a mid-sized traditional backyard deck in Auckland with with privacy feature, a pergola and metal railing.
Photo of a mid-sized traditional backyard deck in Auckland with with privacy feature, a pergola and metal railing.
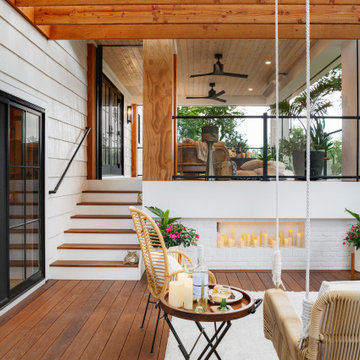
Design ideas for a mid-sized mediterranean backyard and first floor deck in Minneapolis with with privacy feature, a pergola and mixed railing.
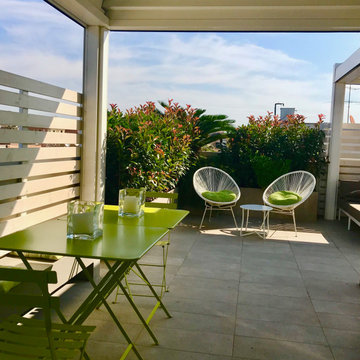
Inspiration for a mid-sized contemporary rooftop and rooftop deck in Naples with with privacy feature and a pergola.
Deck Design Ideas with with Privacy Feature and a Pergola
2