Deck Design Ideas with with Privacy Feature
Refine by:
Budget
Sort by:Popular Today
121 - 140 of 142 photos
Item 1 of 3
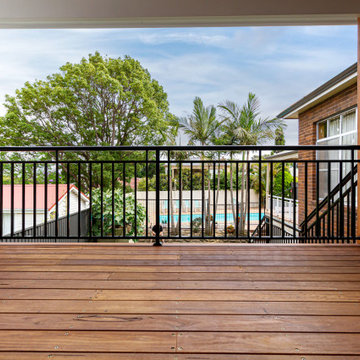
Inspiration for an expansive contemporary backyard and first floor deck in Sydney with with privacy feature, a roof extension and metal railing.
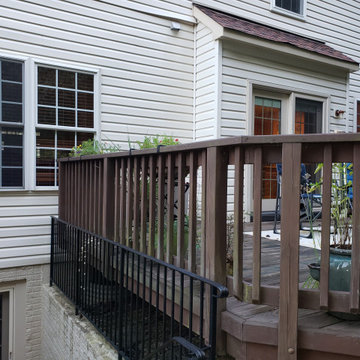
We have an existing 14'x20' deck that we'd like replaced with an expanded composite deck (about 14 x 26') with a 6' open deck and the remaining part a sunroom/enclosed porch with Eze-Breeze. Our schedule is flexible, but we want quality, responsive folks to do the job. And we want low maintenance, so Trex Transcend+ or TimberTek would work. As part of the job, we would want the contractor to replace the siding on the house that would be covered by new sunroom/enclosed deck (we understand the covers may not be a perfect match). This would include removing an intercom system and old lighting system. We would want the contractor to be one-stop shopping for us, not require us to find an electrician or pull permits. The sunroom/porch would need one fan and two or four skylights. Gable roof is preferred. The sunroom should have two doors -- one on the left side to the open deck portion (for grilling) and one to a 4-6' (approx) landing that transitions to a stairs. The landing and stairs would be included and be from the same composite material. The deck (on which sits the sunroom/closed porch) would need to be about 3' off the ground and should be close in elevation to the base of the door from the house -- i.e. walk out the house and into the sunroom with little or no bump.
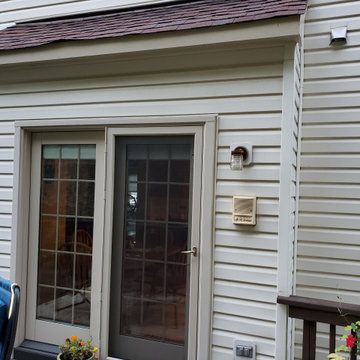
We have an existing 14'x20' deck that we'd like replaced with an expanded composite deck (about 14 x 26') with a 6' open deck and the remaining part a sunroom/enclosed porch with Eze-Breeze. Our schedule is flexible, but we want quality, responsive folks to do the job. And we want low maintenance, so Trex Transcend+ or TimberTek would work. As part of the job, we would want the contractor to replace the siding on the house that would be covered by new sunroom/enclosed deck (we understand the covers may not be a perfect match). This would include removing an intercom system and old lighting system. We would want the contractor to be one-stop shopping for us, not require us to find an electrician or pull permits. The sunroom/porch would need one fan and two or four skylights. Gable roof is preferred. The sunroom should have two doors -- one on the left side to the open deck portion (for grilling) and one to a 4-6' (approx) landing that transitions to a stairs. The landing and stairs would be included and be from the same composite material. The deck (on which sits the sunroom/closed porch) would need to be about 3' off the ground and should be close in elevation to the base of the door from the house -- i.e. walk out the house and into the sunroom with little or no bump.
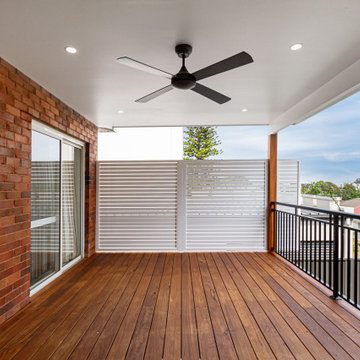
Inspiration for an expansive contemporary backyard and first floor deck in Sydney with with privacy feature, a roof extension and metal railing.
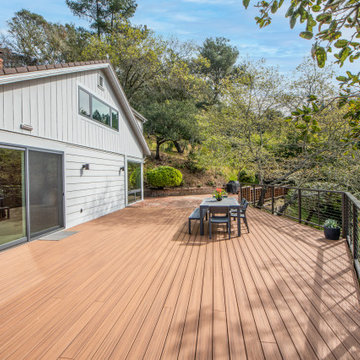
Large composite deck offers private outdoor living.
Inspiration for an expansive contemporary backyard and ground level deck in San Francisco with with privacy feature, no cover and cable railing.
Inspiration for an expansive contemporary backyard and ground level deck in San Francisco with with privacy feature, no cover and cable railing.
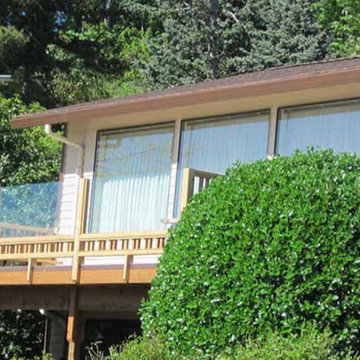
Design ideas for a mid-sized transitional courtyard and first floor deck in Other with with privacy feature, no cover and mixed railing.
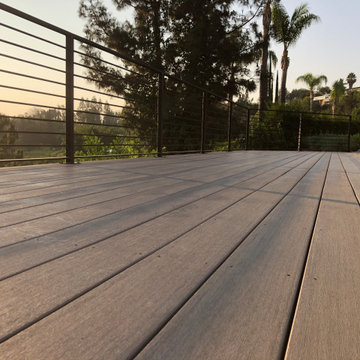
Inspiration for a large modern backyard and ground level deck in San Francisco with with privacy feature, no cover and metal railing.
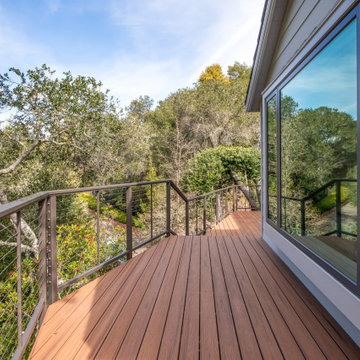
Large composite wrap-around deck with multiple levels.
Design ideas for an expansive contemporary side yard and ground level deck in San Francisco with with privacy feature, no cover and cable railing.
Design ideas for an expansive contemporary side yard and ground level deck in San Francisco with with privacy feature, no cover and cable railing.
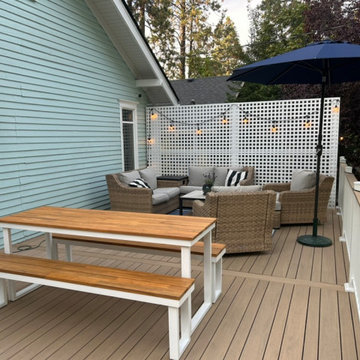
Design ideas for a large backyard and ground level deck in Seattle with with privacy feature and metal railing.
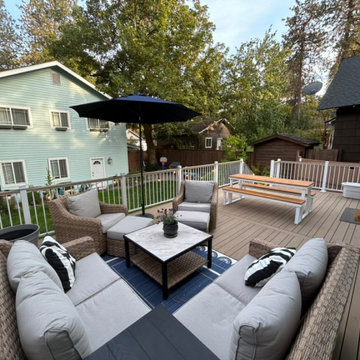
Inspiration for a large backyard and ground level deck in Seattle with with privacy feature and metal railing.
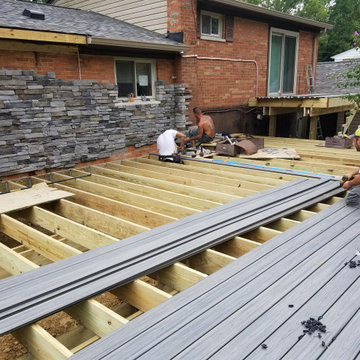
Design ideas for a large contemporary backyard and ground level deck in Cincinnati with with privacy feature, a pergola and mixed railing.
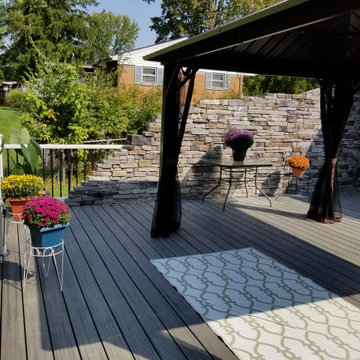
Inspiration for a large contemporary backyard and ground level deck in Cincinnati with with privacy feature, a pergola and mixed railing.
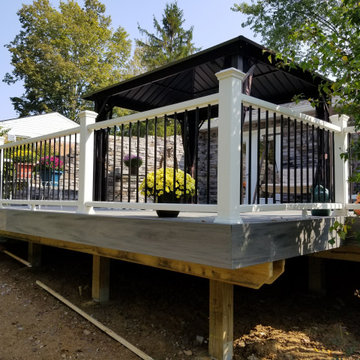
Large contemporary backyard and ground level deck in Cincinnati with with privacy feature, a pergola and mixed railing.
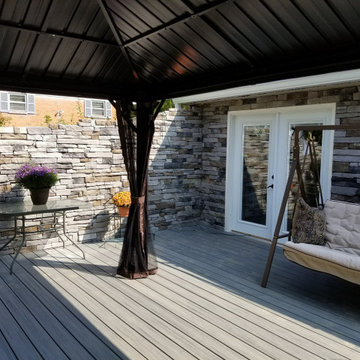
Large contemporary backyard and ground level deck in Cincinnati with with privacy feature, a pergola and mixed railing.
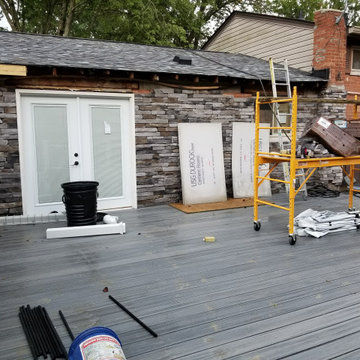
Photo of a large contemporary backyard and ground level deck in Cincinnati with with privacy feature, a pergola and mixed railing.
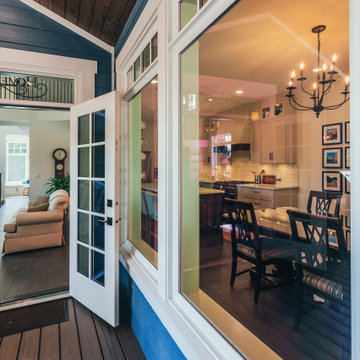
Photos by Brice Ferre. A traditional design for blissful living.
Expansive traditional backyard and ground level deck in Vancouver with with privacy feature, a roof extension and metal railing.
Expansive traditional backyard and ground level deck in Vancouver with with privacy feature, a roof extension and metal railing.
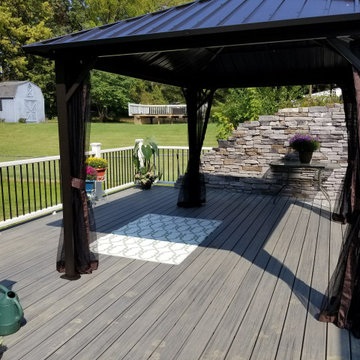
This is an example of a large contemporary backyard and ground level deck in Cincinnati with with privacy feature, a pergola and mixed railing.
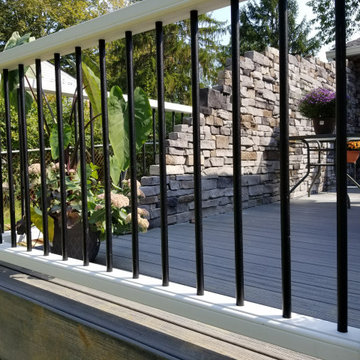
Design ideas for a large contemporary backyard and ground level deck in Cincinnati with with privacy feature, a pergola and mixed railing.
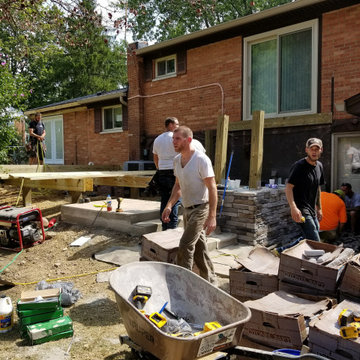
Inspiration for a large contemporary backyard and ground level deck in Cincinnati with with privacy feature, a pergola and mixed railing.
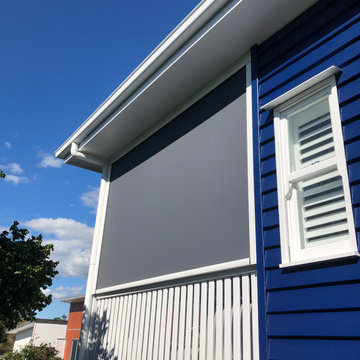
Luxaflex EVO Side Tension Channel Awning
Mid-sized transitional backyard deck in Brisbane with with privacy feature.
Mid-sized transitional backyard deck in Brisbane with with privacy feature.
Deck Design Ideas with with Privacy Feature
7