Deck Design Ideas with with Privacy Feature
Refine by:
Budget
Sort by:Popular Today
101 - 120 of 142 photos
Item 1 of 3
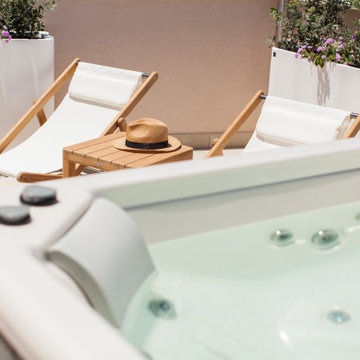
Démolition et reconstruction d'un immeuble dans le centre historique de Castellammare del Golfo composé de petits appartements confortables où vous pourrez passer vos vacances. L'idée était de conserver l'aspect architectural avec un goût historique actuel mais en le reproposant dans une tonalité moderne.Des matériaux précieux ont été utilisés, tels que du parquet en bambou pour le sol, du marbre pour les salles de bains et le hall d'entrée, un escalier métallique avec des marches en bois et des couloirs en marbre, des luminaires encastrés ou suspendus, des boiserie sur les murs des chambres et dans les couloirs, des dressings ouverte, portes intérieures en laque mate avec une couleur raffinée, fenêtres en bois, meubles sur mesure, mini-piscines et mobilier d'extérieur. Chaque étage se distingue par la couleur, l'ameublement et les accessoires d'ameublement. Tout est contrôlé par l'utilisation de la domotique. Un projet de design d'intérieur avec un design unique qui a permis d'obtenir des appartements de luxe.
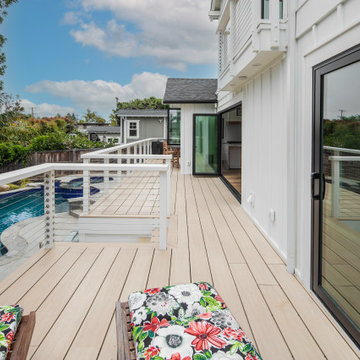
Photo of a large country backyard and ground level deck in San Diego with with privacy feature, no cover and cable railing.
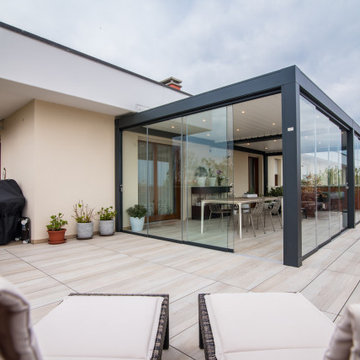
La pergola bioclimatica rappresenta un nuovo ambiente da vivere tutto l'anno da cui godere della vista sull'ambiente circostante.
Inspiration for a mid-sized contemporary rooftop and rooftop deck in Other with with privacy feature, a pergola and glass railing.
Inspiration for a mid-sized contemporary rooftop and rooftop deck in Other with with privacy feature, a pergola and glass railing.
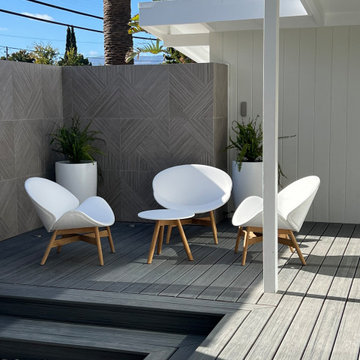
intimate courtyard seating surrounded by 7' walls veneered with porcelain tile provides privacy from the street
This is an example of a small midcentury courtyard and ground level deck in San Francisco with with privacy feature and no cover.
This is an example of a small midcentury courtyard and ground level deck in San Francisco with with privacy feature and no cover.
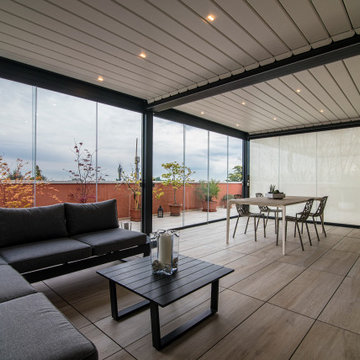
Le tende a caduta verticale riparano dal sole e creano un'atmosfera intima
Inspiration for a mid-sized contemporary rooftop and rooftop deck in Other with with privacy feature, a pergola and glass railing.
Inspiration for a mid-sized contemporary rooftop and rooftop deck in Other with with privacy feature, a pergola and glass railing.
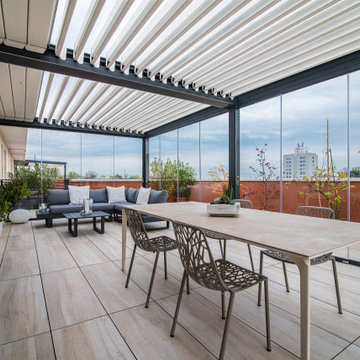
Tavolo e sedie di design e di grande qualità artigianale completano e impreziosiscono l'ambiente.
Design ideas for a mid-sized contemporary rooftop and rooftop deck in Other with with privacy feature, a pergola and glass railing.
Design ideas for a mid-sized contemporary rooftop and rooftop deck in Other with with privacy feature, a pergola and glass railing.
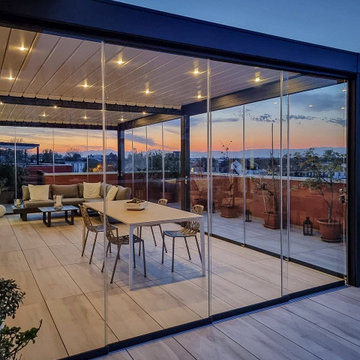
Di notte l'impianto di illuminazione integrato illumina con calore l'ambiente creando l'atmosfera perfetta per qualsiasi serata.
Photo of a mid-sized contemporary rooftop and rooftop deck in Other with with privacy feature, a pergola and glass railing.
Photo of a mid-sized contemporary rooftop and rooftop deck in Other with with privacy feature, a pergola and glass railing.
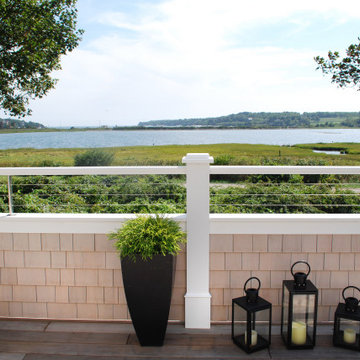
Photo of a large beach style side yard deck in Providence with with privacy feature and no cover.
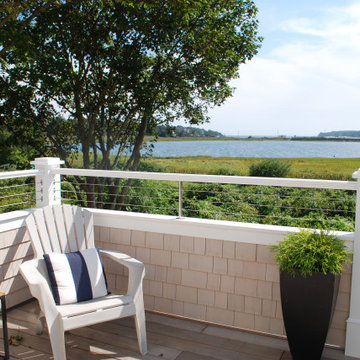
Inspiration for a large beach style side yard deck in Providence with with privacy feature and no cover.
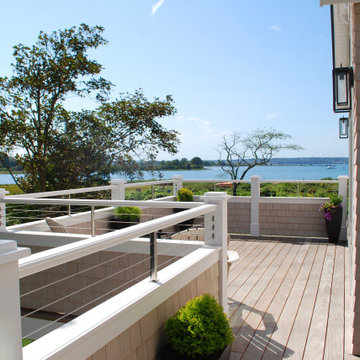
Design ideas for a large beach style side yard deck in Providence with with privacy feature and no cover.
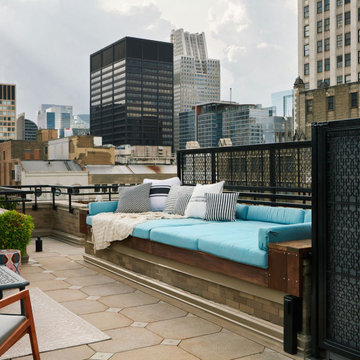
Rooftopia developed and built a truly one of a kind rooftop paradise on two roof levels at this Michigan Ave residence. Our inspiration came from the gorgeous historical architecture of the building. Our design and development process began about a year before the project was permitted and could begin construction. Our installation teams mobilized over 100 individual pieces of steel & ipe pergola by hand through a small elevator and stair access for assembly and fabrication onsite. We integrated a unique steel screen pattern into the design surrounding a loud utility area and added a highly regarded product called Acoustiblok to achieve significant noise reduction. The custom 18 foot bar ledge has 360° views of the city skyline and lake Michigan. The luxury outdoor kitchen maximizes the options with a built in grill, dishwasher, ice maker, refrigerator and sink. The day bed is a soft oasis in the sea of buildings. Large planters emphasize the grand entrance, flanking new limestone steps and handrails, and soften the cityscape with a mix of lush perennials and annuals. A small green roof space adds to the overall aesthetic and attracts pollinators to assist with the client's veggie garden. Truly a dream for relaxing, outdoor dining and entertaining!
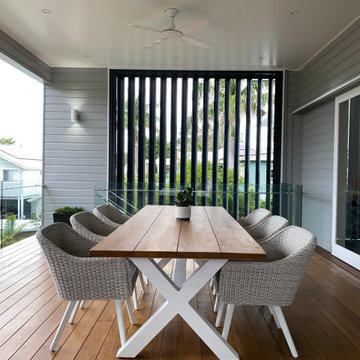
Weatherboard linings and blackbutt decking complement the traditional character of this grand home, whilst the motorised louvre blades provide for some modern luxury. Triggered by rain or operated via remote control, the louvres can provide privacy, capture views to the pool, direct breezes into the home or shield the owners from the weather.
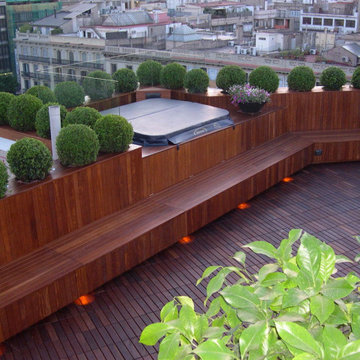
Il cliente è un facoltoso collezionista che, dopo aver girato il mondo, sceglie Barcellona come ideale e comoda città capace di coniugare al meglio la vita privata e il proprio business.
Il nuovo appartamento, acquistato all’ultimo piano di un palazzo signorile in pieno centro sull’elegante Gran Via de les Corts Catalanes, ha però bisogno di importanti lavori per diventare funzionale.
E qui che entra in scena Romeo Sozzi, amico di lunga data del proprietario. E' lui che prende in mano la situazione.
Con Promemoria, eseguiamo un vero e proprio lavoro di contract gestito in prima persona da me. Sono io infatti l’architetto incaricato dall'azienda di seguire il cliente, i lavori edili che ridefiniscono gli ambienti interni e la progettazione di tutti gli elementi di arredo (standard a catalogo e non, come la cucina e lo spazio multiuso adibito a camera ospiti).
Dopo il primo sopralluogo e la seguente progettazione delle opere edili, elettriche e idrauliche (tutti gli impianti sono da riammodernare) partono i lavori con maestranze italiane di fiducia.
La vera “chicca” dell’appartamento è il magnifico terrazzo di proprietà che offre una vista mozzafiato della città. La progettazione ne valorizza la superficie, lo rende fruibile in termini di privacy e di comodità. Grazie ad una gru sollevatrice, issiamo una mini-piscina “Jacuzzi” fino all’ottavo solaio del palazzo tra l’incredulità di passanti e vicini di casa. Siepi di bosso, fioriere perimetrali, sedute con la duplice funzione di storage e la pavimentazione in iroko, completano l’opera impreziosita anche da giochi di luci policrome e una doccia esterna inox (Pipe di Boffi).
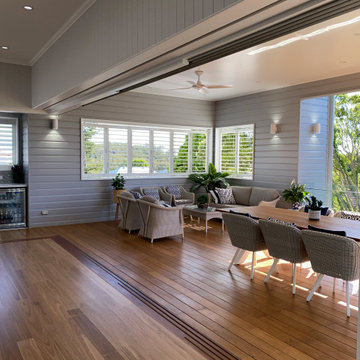
This is where the indoor spaces meet the upper deck. A corner meeting set of large sliding doors stack away to make for a supremely generous entertaining area.
With spacious seating and dining areas, and an attached outdoor kitchen, this space is primed for parties.
The indoor spaces feature VJ lining, hidden automated blinds and seamless blackbutt flooring. Continuing the blackbutt flooring into the outdoor area, the linings change to weatherboard, whilst bifold stacking plantation shutters provide the option of privacy or openness.
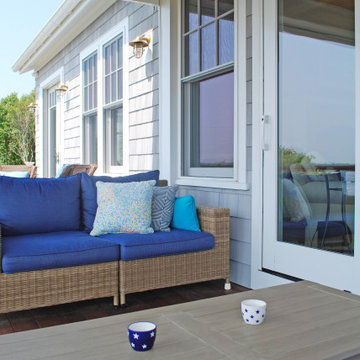
Design ideas for a mid-sized beach style backyard and first floor deck in Providence with with privacy feature, no cover and mixed railing.
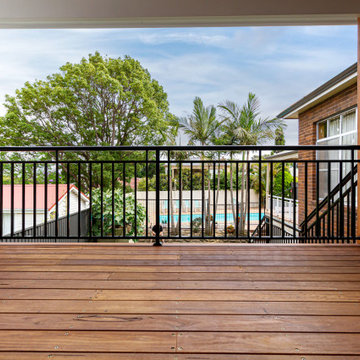
Inspiration for an expansive contemporary backyard and first floor deck in Sydney with with privacy feature, a roof extension and metal railing.
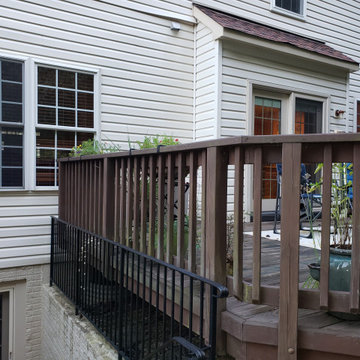
We have an existing 14'x20' deck that we'd like replaced with an expanded composite deck (about 14 x 26') with a 6' open deck and the remaining part a sunroom/enclosed porch with Eze-Breeze. Our schedule is flexible, but we want quality, responsive folks to do the job. And we want low maintenance, so Trex Transcend+ or TimberTek would work. As part of the job, we would want the contractor to replace the siding on the house that would be covered by new sunroom/enclosed deck (we understand the covers may not be a perfect match). This would include removing an intercom system and old lighting system. We would want the contractor to be one-stop shopping for us, not require us to find an electrician or pull permits. The sunroom/porch would need one fan and two or four skylights. Gable roof is preferred. The sunroom should have two doors -- one on the left side to the open deck portion (for grilling) and one to a 4-6' (approx) landing that transitions to a stairs. The landing and stairs would be included and be from the same composite material. The deck (on which sits the sunroom/closed porch) would need to be about 3' off the ground and should be close in elevation to the base of the door from the house -- i.e. walk out the house and into the sunroom with little or no bump.
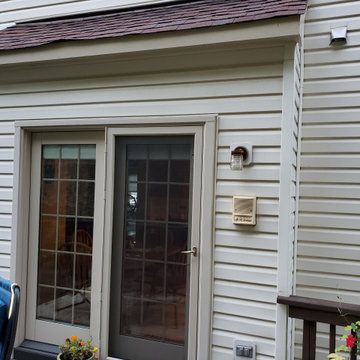
We have an existing 14'x20' deck that we'd like replaced with an expanded composite deck (about 14 x 26') with a 6' open deck and the remaining part a sunroom/enclosed porch with Eze-Breeze. Our schedule is flexible, but we want quality, responsive folks to do the job. And we want low maintenance, so Trex Transcend+ or TimberTek would work. As part of the job, we would want the contractor to replace the siding on the house that would be covered by new sunroom/enclosed deck (we understand the covers may not be a perfect match). This would include removing an intercom system and old lighting system. We would want the contractor to be one-stop shopping for us, not require us to find an electrician or pull permits. The sunroom/porch would need one fan and two or four skylights. Gable roof is preferred. The sunroom should have two doors -- one on the left side to the open deck portion (for grilling) and one to a 4-6' (approx) landing that transitions to a stairs. The landing and stairs would be included and be from the same composite material. The deck (on which sits the sunroom/closed porch) would need to be about 3' off the ground and should be close in elevation to the base of the door from the house -- i.e. walk out the house and into the sunroom with little or no bump.
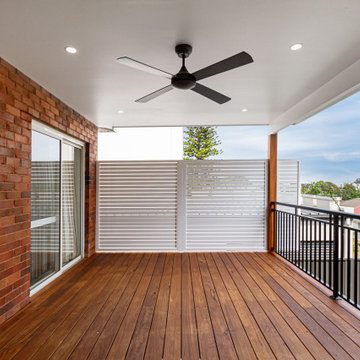
Inspiration for an expansive contemporary backyard and first floor deck in Sydney with with privacy feature, a roof extension and metal railing.
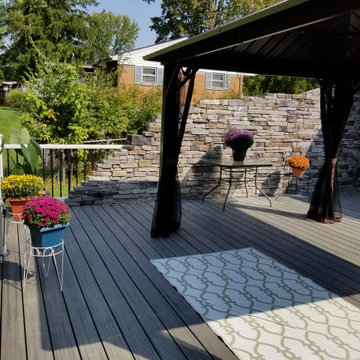
Inspiration for a large contemporary backyard and ground level deck in Cincinnati with with privacy feature, a pergola and mixed railing.
Deck Design Ideas with with Privacy Feature
6