Dedicated Laundry Room Design Ideas with Open Cabinets
Refine by:
Budget
Sort by:Popular Today
121 - 140 of 434 photos
Item 1 of 3
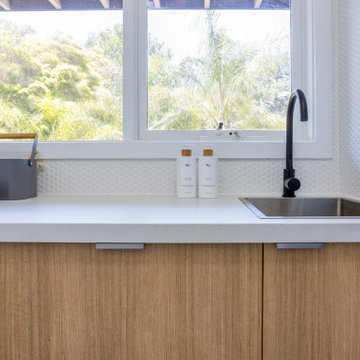
White and timber laminate laundry matched with white penny royal tiling compliments this space perfectly.
This is an example of a small scandinavian galley dedicated laundry room in Melbourne with a drop-in sink, open cabinets, light wood cabinets, quartz benchtops, white walls, medium hardwood floors, a side-by-side washer and dryer and white benchtop.
This is an example of a small scandinavian galley dedicated laundry room in Melbourne with a drop-in sink, open cabinets, light wood cabinets, quartz benchtops, white walls, medium hardwood floors, a side-by-side washer and dryer and white benchtop.
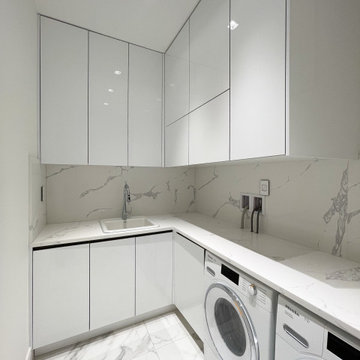
Modern style Laundry room in pearl white
Material: Plywood
Cabinet Style: Modern
Door Style: Slab Door No Handle
Countertop Colour: White
This is an example of a mid-sized modern l-shaped dedicated laundry room in Vancouver with open cabinets and white cabinets.
This is an example of a mid-sized modern l-shaped dedicated laundry room in Vancouver with open cabinets and white cabinets.
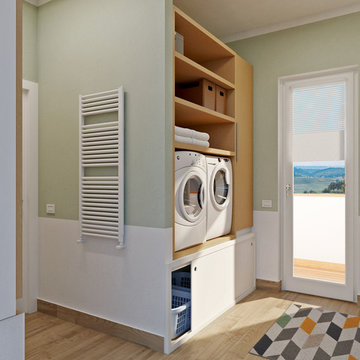
Studiare al meglio il progetto della lavanderia di casa è fondamentale per usufruire al meglio di tutto lo spazio a disposizione.
Per questo progetto lavanderia ho utilizzato arredo IKEA Godmorgon e Pax per la parte chiusa a contenitore e IKEA Algot per la scaffalatura a giorno.
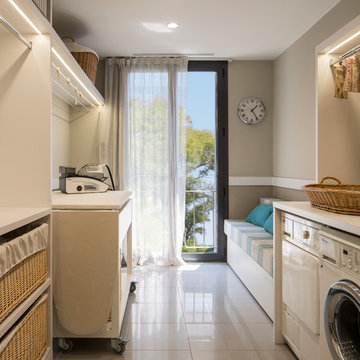
Proyecto realizado por Meritxell Ribé - The Room Studio
Construcción: The Room Work
Fotografías: Mauricio Fuertes
Inspiration for a mid-sized scandinavian galley dedicated laundry room in Barcelona with open cabinets, a side-by-side washer and dryer and white cabinets.
Inspiration for a mid-sized scandinavian galley dedicated laundry room in Barcelona with open cabinets, a side-by-side washer and dryer and white cabinets.
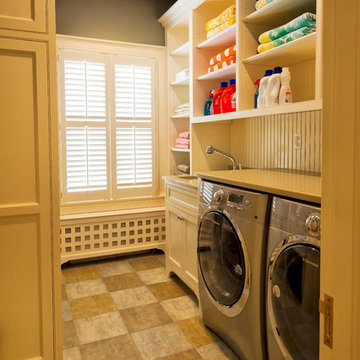
Traditional single-wall dedicated laundry room in New York with open cabinets, beige cabinets, beige walls, a side-by-side washer and dryer and beige benchtop.
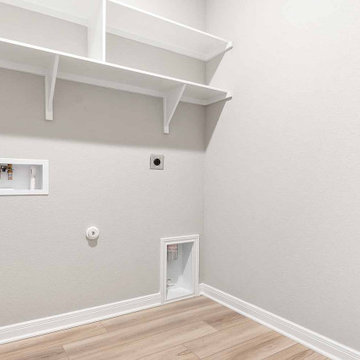
Design ideas for a mid-sized single-wall dedicated laundry room in Austin with open cabinets, white cabinets, grey walls, vinyl floors, a side-by-side washer and dryer and beige floor.
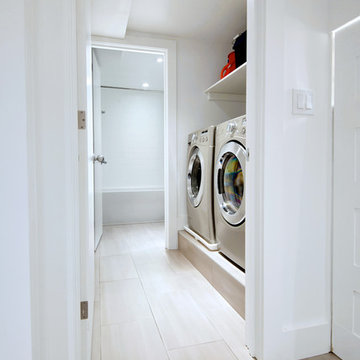
Andrew Snow Photography
Photo of a small contemporary galley dedicated laundry room in Toronto with open cabinets, white cabinets, white walls, porcelain floors and a side-by-side washer and dryer.
Photo of a small contemporary galley dedicated laundry room in Toronto with open cabinets, white cabinets, white walls, porcelain floors and a side-by-side washer and dryer.
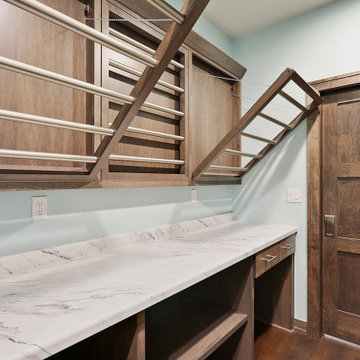
This is an example of a mid-sized transitional single-wall dedicated laundry room in Other with open cabinets, dark wood cabinets, solid surface benchtops, blue walls, dark hardwood floors and white benchtop.
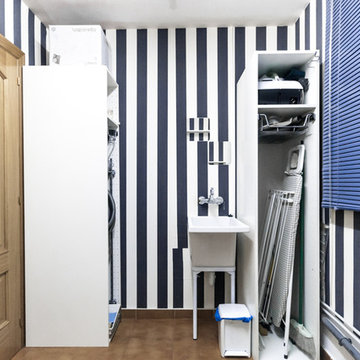
fotografia y estilismo: Mar Vidal
Design ideas for a small contemporary u-shaped dedicated laundry room in Other with an utility sink, open cabinets, white cabinets, laminate benchtops, ceramic floors, a side-by-side washer and dryer and beige floor.
Design ideas for a small contemporary u-shaped dedicated laundry room in Other with an utility sink, open cabinets, white cabinets, laminate benchtops, ceramic floors, a side-by-side washer and dryer and beige floor.
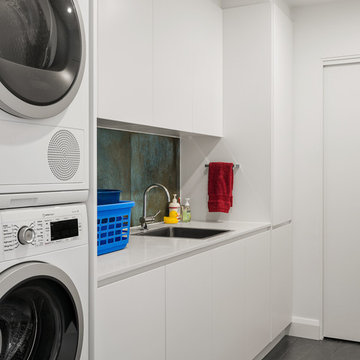
Laundry Renovation offering custom storage solutions to make organising and washing activities as simple and efficient as possible. A place for your ironing board, laundry hampers and washing items all within easy reach and hidden for clean look. Photography: Urban Angles
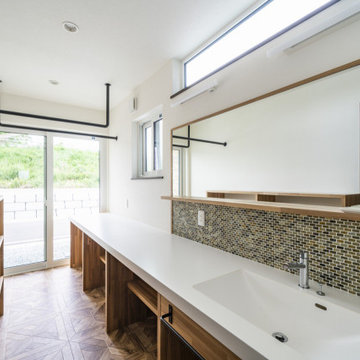
光や風が通りぬけるリビングでゆったりくつろぎたい。
勾配天井にしてより開放的なリビングをつくった。
スチール階段はそれだけでかっこいいアクセントに。
ウォールナットをたくさんつかって落ち着いたコーディネートを。
毎日の家事が楽になる日々の暮らしを想像して。
家族のためだけの動線を考え、たったひとつ間取りを一緒に考えた。
そして、家族の想いがまたひとつカタチになりました。
外皮平均熱貫流率(UA値) : 0.43W/m2・K
気密測定隙間相当面積(C値):0.7cm2/m2
断熱等性能等級 : 等級[4]
一次エネルギー消費量等級 : 等級[5]
構造計算:許容応力度計算
仕様:
長期優良住宅認定
低炭素建築物適合
やまがた健康住宅認定
地域型グリーン化事業(長寿命型)
家族構成:30代夫婦+子供
延床面積:110.96 ㎡ ( 33.57 坪)
竣工:2020年5月
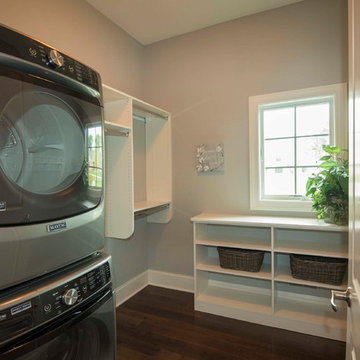
Detour Marketing, LLC
Photo of a large traditional l-shaped dedicated laundry room in Milwaukee with open cabinets, white cabinets, grey walls, dark hardwood floors, a stacked washer and dryer, brown floor, wood benchtops and white benchtop.
Photo of a large traditional l-shaped dedicated laundry room in Milwaukee with open cabinets, white cabinets, grey walls, dark hardwood floors, a stacked washer and dryer, brown floor, wood benchtops and white benchtop.
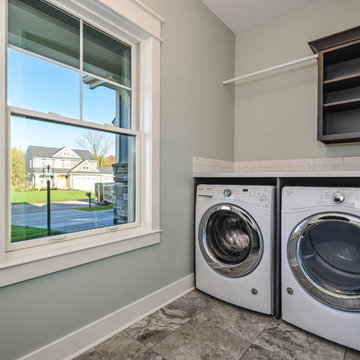
Laundry Room
This is an example of a mid-sized transitional u-shaped dedicated laundry room in Grand Rapids with an utility sink, open cabinets, grey cabinets, laminate benchtops, green walls, porcelain floors, a side-by-side washer and dryer and grey floor.
This is an example of a mid-sized transitional u-shaped dedicated laundry room in Grand Rapids with an utility sink, open cabinets, grey cabinets, laminate benchtops, green walls, porcelain floors, a side-by-side washer and dryer and grey floor.
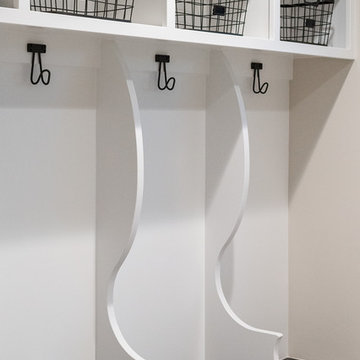
Caroline Merrill
Inspiration for a contemporary galley dedicated laundry room in Salt Lake City with open cabinets, white cabinets, beige walls, ceramic floors, a side-by-side washer and dryer and multi-coloured floor.
Inspiration for a contemporary galley dedicated laundry room in Salt Lake City with open cabinets, white cabinets, beige walls, ceramic floors, a side-by-side washer and dryer and multi-coloured floor.
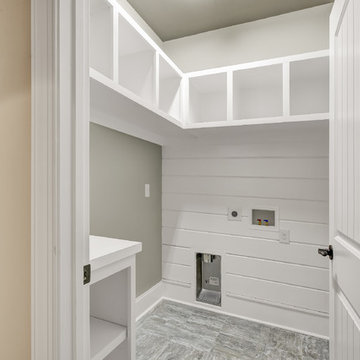
Inspiration for a mid-sized transitional single-wall dedicated laundry room in Other with open cabinets, white cabinets, wood benchtops, beige walls, porcelain floors and a side-by-side washer and dryer.
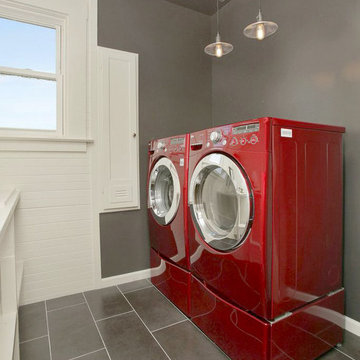
Design ideas for a small contemporary galley dedicated laundry room in San Francisco with an utility sink, open cabinets, white cabinets, wood benchtops, grey walls, ceramic floors and a side-by-side washer and dryer.
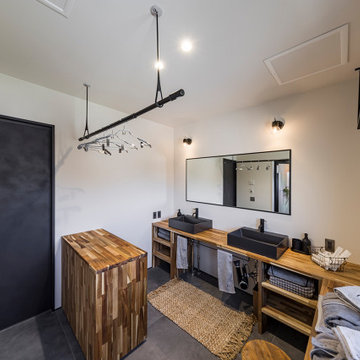
作業台と造作洗面のあるランドリールーム。広々と干せる空間には水栓を2つ用意し、忙しい朝の身支度にも余裕を生ませます。
Industrial dedicated laundry room in Other with a drop-in sink, open cabinets, dark wood cabinets, wood benchtops, white walls, vinyl floors, grey floor, brown benchtop, wallpaper and wallpaper.
Industrial dedicated laundry room in Other with a drop-in sink, open cabinets, dark wood cabinets, wood benchtops, white walls, vinyl floors, grey floor, brown benchtop, wallpaper and wallpaper.
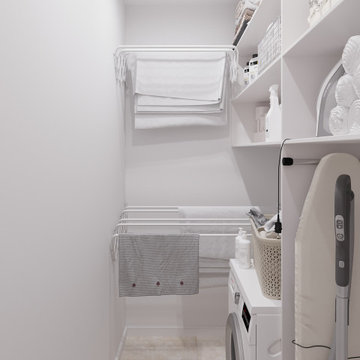
Inspiration for a small contemporary dedicated laundry room in Saint Petersburg with open cabinets, white cabinets, white walls, porcelain floors and beige floor.
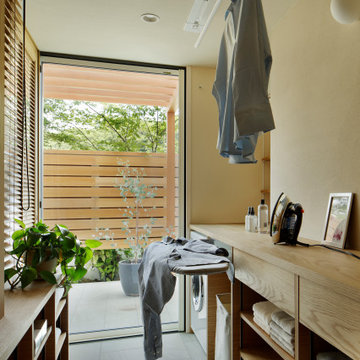
Photo:Satoshi Shigeta
This is an example of a galley dedicated laundry room in Other with open cabinets, medium wood cabinets, wood benchtops, beige walls, slate floors and grey floor.
This is an example of a galley dedicated laundry room in Other with open cabinets, medium wood cabinets, wood benchtops, beige walls, slate floors and grey floor.
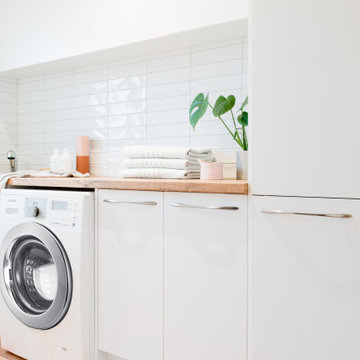
White cabinetry teamed with timber laminate benchtop creates a true scandinavian vibe.
Design ideas for a mid-sized scandinavian galley dedicated laundry room in Melbourne with a drop-in sink, open cabinets, white cabinets, laminate benchtops, white walls, terra-cotta floors and a side-by-side washer and dryer.
Design ideas for a mid-sized scandinavian galley dedicated laundry room in Melbourne with a drop-in sink, open cabinets, white cabinets, laminate benchtops, white walls, terra-cotta floors and a side-by-side washer and dryer.
Dedicated Laundry Room Design Ideas with Open Cabinets
7