Dedicated Laundry Room Design Ideas with Open Cabinets
Refine by:
Budget
Sort by:Popular Today
161 - 180 of 434 photos
Item 1 of 3
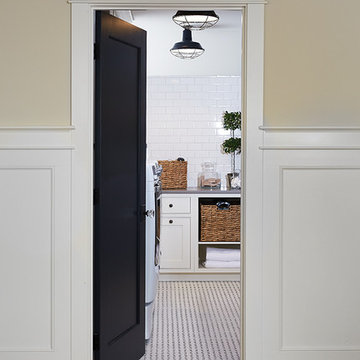
The best of the past and present meet in this distinguished design. Custom craftsmanship and distinctive detailing give this lakefront residence its vintage flavor while an open and light-filled floor plan clearly mark it as contemporary. With its interesting shingled roof lines, abundant windows with decorative brackets and welcoming porch, the exterior takes in surrounding views while the interior meets and exceeds contemporary expectations of ease and comfort. The main level features almost 3,000 square feet of open living, from the charming entry with multiple window seats and built-in benches to the central 15 by 22-foot kitchen, 22 by 18-foot living room with fireplace and adjacent dining and a relaxing, almost 300-square-foot screened-in porch. Nearby is a private sitting room and a 14 by 15-foot master bedroom with built-ins and a spa-style double-sink bath with a beautiful barrel-vaulted ceiling. The main level also includes a work room and first floor laundry, while the 2,165-square-foot second level includes three bedroom suites, a loft and a separate 966-square-foot guest quarters with private living area, kitchen and bedroom. Rounding out the offerings is the 1,960-square-foot lower level, where you can rest and recuperate in the sauna after a workout in your nearby exercise room. Also featured is a 21 by 18-family room, a 14 by 17-square-foot home theater, and an 11 by 12-foot guest bedroom suite.
Photography: Ashley Avila Photography & Fulview Builder: J. Peterson Homes Interior Design: Vision Interiors by Visbeen
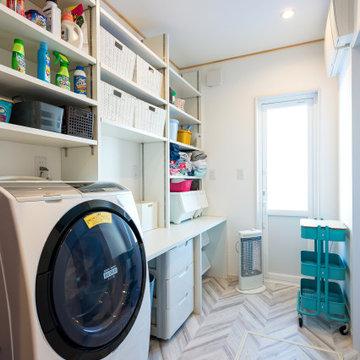
女性の憧れ「ランドリールーム」
勝手口を設けたことで、動線もバッチリ
造作の棚では、そのままアイロンがけが出来る設計
Midcentury dedicated laundry room in Other with open cabinets, white cabinets, wood benchtops, grey floor and white benchtop.
Midcentury dedicated laundry room in Other with open cabinets, white cabinets, wood benchtops, grey floor and white benchtop.
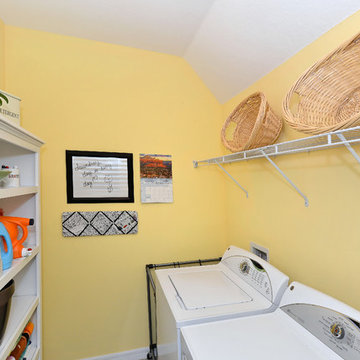
Photo of a small traditional galley dedicated laundry room in Tampa with open cabinets, white cabinets, yellow walls and a side-by-side washer and dryer.
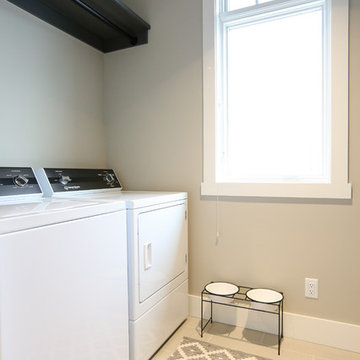
Inspiration for a mid-sized transitional single-wall dedicated laundry room in Other with open cabinets, black cabinets, beige walls, porcelain floors, a side-by-side washer and dryer and beige floor.
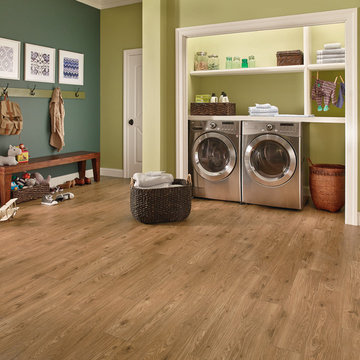
Photo of a large contemporary dedicated laundry room in Dallas with open cabinets, white cabinets, green walls, medium hardwood floors, a side-by-side washer and dryer and brown floor.
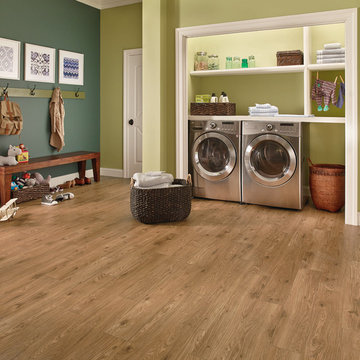
Design ideas for a large contemporary single-wall dedicated laundry room in Toronto with open cabinets, white cabinets, green walls, medium hardwood floors, a side-by-side washer and dryer and brown floor.
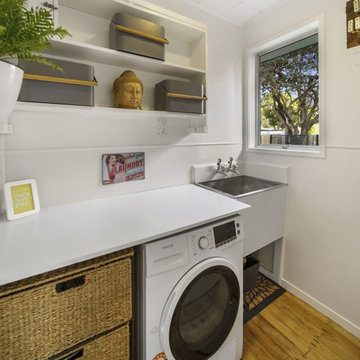
Small contemporary single-wall dedicated laundry room in Auckland with open cabinets and white cabinets.
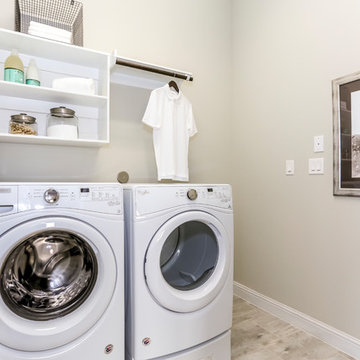
This is an example of a mid-sized contemporary single-wall dedicated laundry room in Houston with open cabinets, white cabinets, ceramic floors, a side-by-side washer and dryer, beige floor and beige walls.
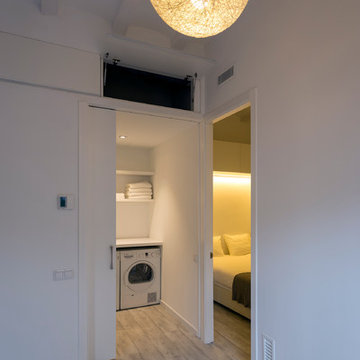
Design ideas for a small contemporary single-wall dedicated laundry room in Barcelona with open cabinets, white walls and a side-by-side washer and dryer.
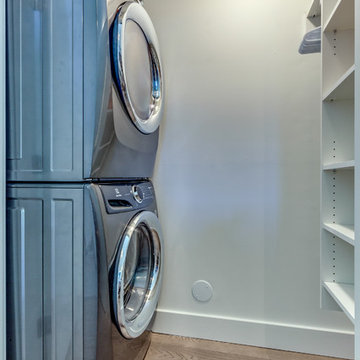
Mid-sized contemporary single-wall dedicated laundry room in Vancouver with open cabinets, white cabinets, white walls, light hardwood floors and a stacked washer and dryer.
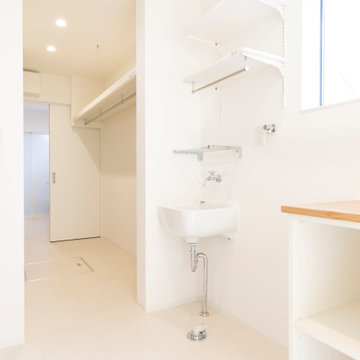
Inspiration for a scandinavian single-wall dedicated laundry room in Other with an utility sink, open cabinets, white walls, vinyl floors, an integrated washer and dryer, beige floor, wallpaper and wallpaper.
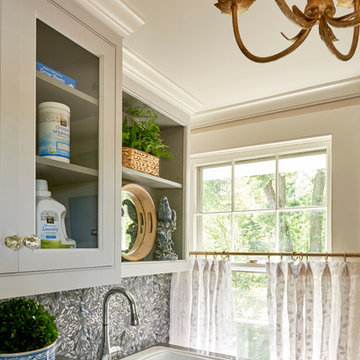
Inspiration for a large transitional l-shaped dedicated laundry room in New York with an utility sink, open cabinets, white cabinets, solid surface benchtops, beige walls, travertine floors and a side-by-side washer and dryer.
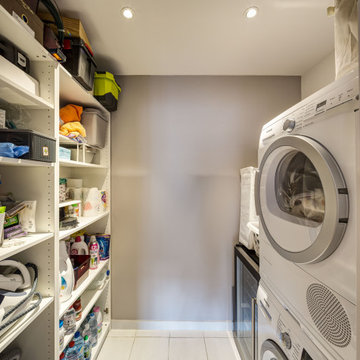
Photo of a mid-sized traditional galley dedicated laundry room in Paris with open cabinets, white cabinets, grey walls, ceramic floors, a stacked washer and dryer and white floor.
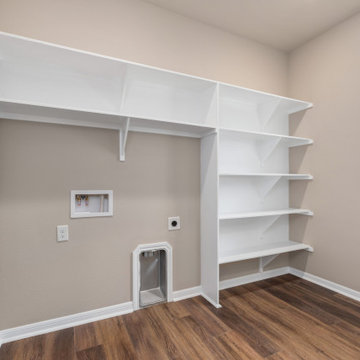
Inspiration for a large arts and crafts dedicated laundry room in Austin with open cabinets, white cabinets, beige walls, laminate floors and a side-by-side washer and dryer.
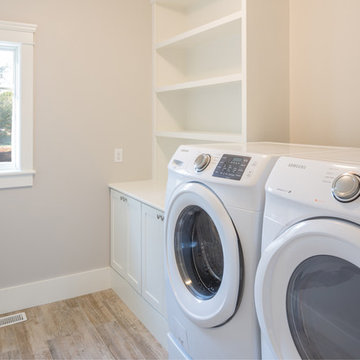
Bright open space to get your Laundry done.
Design ideas for a mid-sized traditional dedicated laundry room in Boston with open cabinets, white cabinets, wood benchtops, beige walls and a side-by-side washer and dryer.
Design ideas for a mid-sized traditional dedicated laundry room in Boston with open cabinets, white cabinets, wood benchtops, beige walls and a side-by-side washer and dryer.
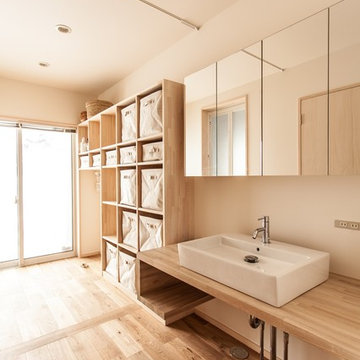
photo : masakazu koga
Inspiration for a small modern single-wall dedicated laundry room in Other with open cabinets, light wood cabinets, wood benchtops, white walls and medium hardwood floors.
Inspiration for a small modern single-wall dedicated laundry room in Other with open cabinets, light wood cabinets, wood benchtops, white walls and medium hardwood floors.
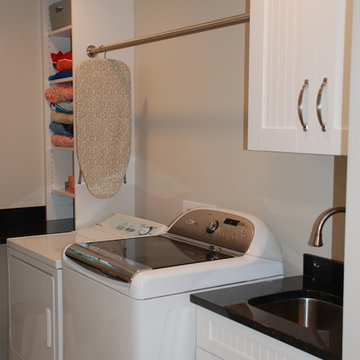
Design ideas for a mid-sized country l-shaped dedicated laundry room in Chicago with an undermount sink, open cabinets, white cabinets, granite benchtops, beige walls and a side-by-side washer and dryer.
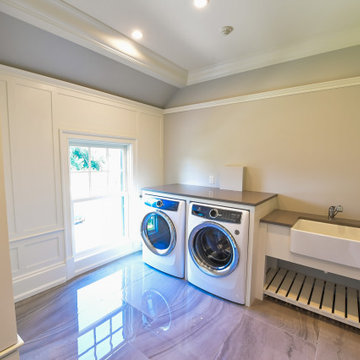
This is an example of a large traditional single-wall dedicated laundry room in New York with open cabinets, white cabinets, porcelain floors, a side-by-side washer and dryer, multi-coloured floor and grey benchtop.
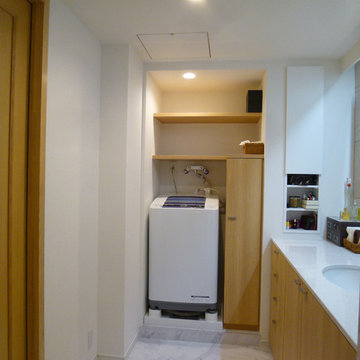
洗濯機は見えるところに置きたいとの希望で隙間には洗剤や洗濯物用品の収納を作り、上部には脱衣かごを置けるスペース。
Small modern single-wall dedicated laundry room in Tokyo with open cabinets, light wood cabinets, wood benchtops, white walls, marble floors and an integrated washer and dryer.
Small modern single-wall dedicated laundry room in Tokyo with open cabinets, light wood cabinets, wood benchtops, white walls, marble floors and an integrated washer and dryer.
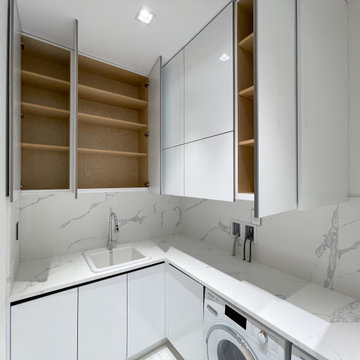
Modern style Laundry room in pearl white
Material: Plywood
Cabinet Style: Modern
Door Style: Slab Door No Handle
Countertop Colour: White
Photo of a mid-sized modern l-shaped dedicated laundry room in Vancouver with open cabinets and white cabinets.
Photo of a mid-sized modern l-shaped dedicated laundry room in Vancouver with open cabinets and white cabinets.
Dedicated Laundry Room Design Ideas with Open Cabinets
9