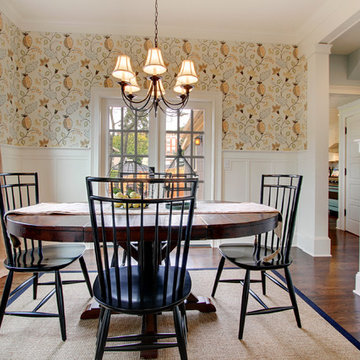Whimsical Wallpaper Dining Room Design Ideas
Refine by:
Budget
Sort by:Popular Today
101 - 120 of 696 photos
Item 1 of 2
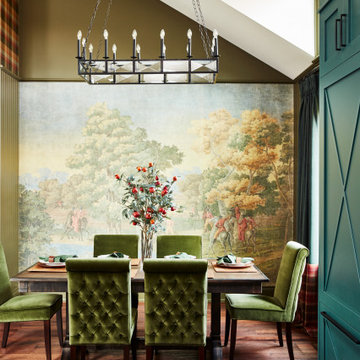
Rustic yet refined, this modern country retreat blends old and new in masterful ways, creating a fresh yet timeless experience. The structured, austere exterior gives way to an inviting interior. The palette of subdued greens, sunny yellows, and watery blues draws inspiration from nature. Whether in the upholstery or on the walls, trailing blooms lend a note of softness throughout. The dark teal kitchen receives an injection of light from a thoughtfully-appointed skylight; a dining room with vaulted ceilings and bead board walls add a rustic feel. The wall treatment continues through the main floor to the living room, highlighted by a large and inviting limestone fireplace that gives the relaxed room a note of grandeur. Turquoise subway tiles elevate the laundry room from utilitarian to charming. Flanked by large windows, the home is abound with natural vistas. Antlers, antique framed mirrors and plaid trim accentuates the high ceilings. Hand scraped wood flooring from Schotten & Hansen line the wide corridors and provide the ideal space for lounging.
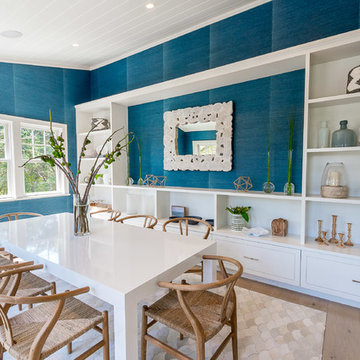
Tom Olcott
Design ideas for a beach style separate dining room in Other with blue walls, light hardwood floors and beige floor.
Design ideas for a beach style separate dining room in Other with blue walls, light hardwood floors and beige floor.
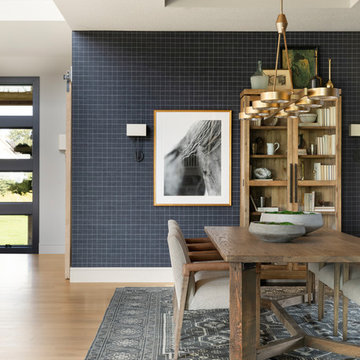
Spacecrafting
This is an example of a contemporary dining room in Minneapolis with black walls, medium hardwood floors and brown floor.
This is an example of a contemporary dining room in Minneapolis with black walls, medium hardwood floors and brown floor.
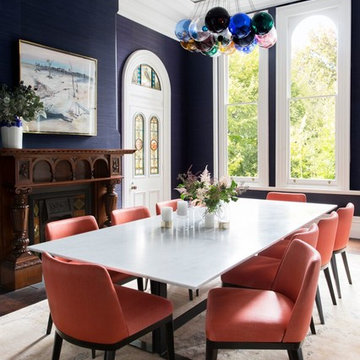
Transitional dining room in Melbourne with blue walls, dark hardwood floors, a standard fireplace, a wood fireplace surround and beige floor.
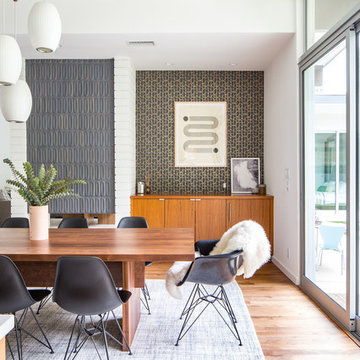
Marisa Vitale Photography
Photo of a midcentury open plan dining in Los Angeles with white walls, medium hardwood floors and brown floor.
Photo of a midcentury open plan dining in Los Angeles with white walls, medium hardwood floors and brown floor.
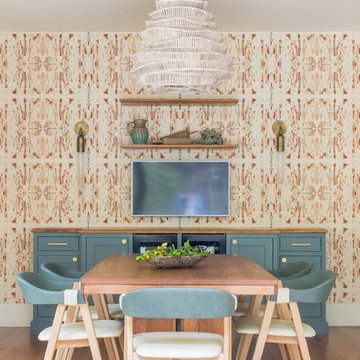
Well-traveled. Relaxed. Timeless.
Our well-traveled clients were soon-to-be empty nesters when they approached us for help reimagining their Presidio Heights home. The expansive Spanish-Revival residence originally constructed in 1908 had been substantially renovated 8 year prior, but needed some adaptations to better suit the needs of a family with three college-bound teens. We evolved the space to be a bright, relaxed reflection of the family’s time together, revising the function and layout of the ground-floor rooms and filling them with casual, comfortable furnishings and artifacts collected abroad.
One of the key changes we made to the space plan was to eliminate the formal dining room and transform an area off the kitchen into a casual gathering spot for our clients and their children. The expandable table and coffee/wine bar means the room can handle large dinner parties and small study sessions with similar ease. The family room was relocated from a lower level to be more central part of the main floor, encouraging more quality family time, and freeing up space for a spacious home gym.
In the living room, lounge-worthy upholstery grounds the space, encouraging a relaxed and effortless West Coast vibe. Exposed wood beams recall the original Spanish-influence, but feel updated and fresh in a light wood stain. Throughout the entry and main floor, found artifacts punctate the softer textures — ceramics from New Mexico, religious sculpture from Asia and a quirky wall-mounted phone that belonged to our client’s grandmother.
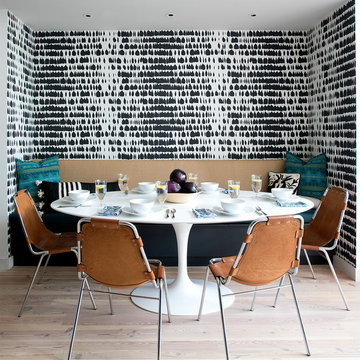
Location: Brooklyn, NY, United States
This brand-new townhouse at Pierhouse, Brooklyn was a gorgeous space, but was crying out for some personalization to reflect our clients vivid, sophisticated and lively design aesthetic. Bold Patterns and Colors were our friends in this fun and eclectic project. Our amazing clients collaborated with us to select the fabrics for the den's custom Roche Bobois Mah Jong sofa and we also customized a vintage swedish rug from Doris Leslie Blau. for the Living Room Our biggest challenge was to capture the space under the Staircase so that it would become usable for this family. We created cubby storage, a desk area, coat closet and oversized storage. We even managed to fit in a 12' ladder - not an easy feat!
Photographed by: James Salomon
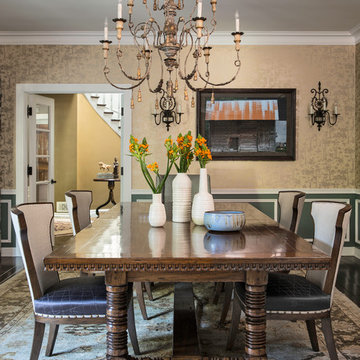
Photography by Laura Hull
Design ideas for a traditional separate dining room in Los Angeles with beige walls.
Design ideas for a traditional separate dining room in Los Angeles with beige walls.
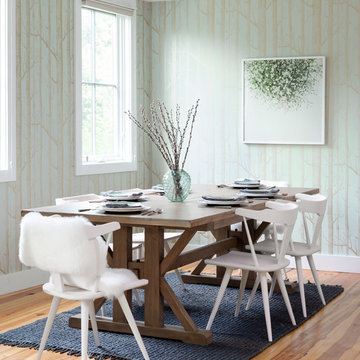
Inspiration for a beach style dining room in Providence with green walls, medium hardwood floors and brown floor.
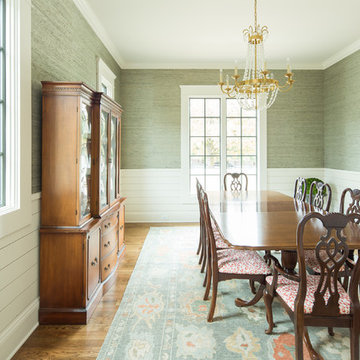
Photo of a country separate dining room in Atlanta with green walls, medium hardwood floors and brown floor.
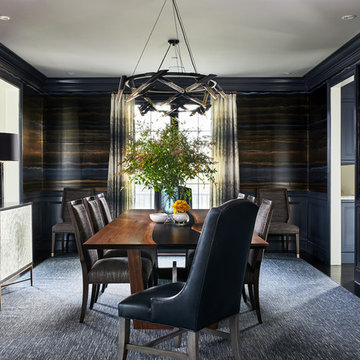
Stacy Zarin Goldberg photographer
Inspiration for a transitional separate dining room in Baltimore with multi-coloured walls, dark hardwood floors and brown floor.
Inspiration for a transitional separate dining room in Baltimore with multi-coloured walls, dark hardwood floors and brown floor.
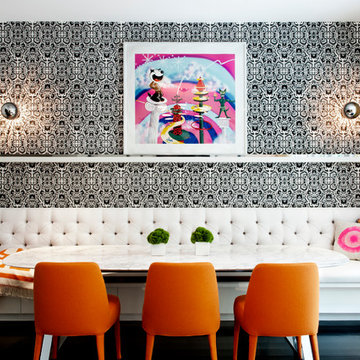
Emily Andrews
This is an example of a contemporary dining room in New York with multi-coloured walls.
This is an example of a contemporary dining room in New York with multi-coloured walls.
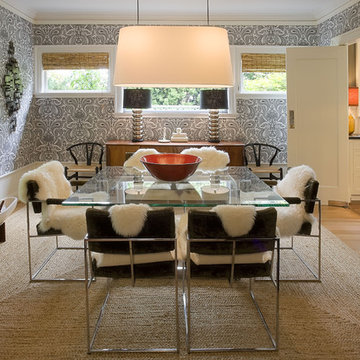
Inspiration for a modern separate dining room in Portland with multi-coloured walls and medium hardwood floors.
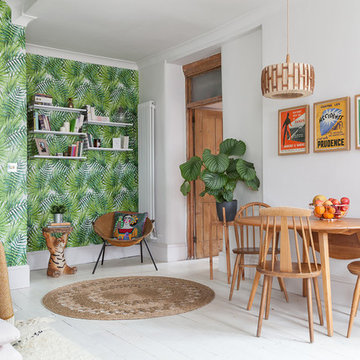
Kasia Fiszer
This is an example of a mid-sized eclectic open plan dining in London with white walls, painted wood floors and white floor.
This is an example of a mid-sized eclectic open plan dining in London with white walls, painted wood floors and white floor.
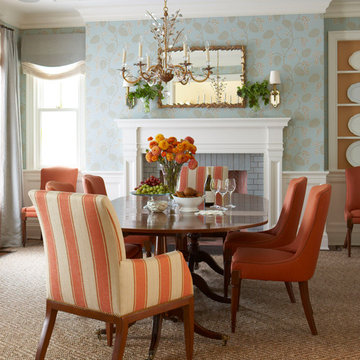
Traditional dining room in New York with blue walls and a standard fireplace.
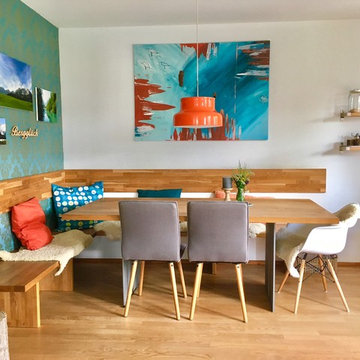
Bewusster Stilmix mit Holz und Farbe
Inspiration for a mid-sized eclectic kitchen/dining combo in Munich with blue walls, medium hardwood floors, brown floor and no fireplace.
Inspiration for a mid-sized eclectic kitchen/dining combo in Munich with blue walls, medium hardwood floors, brown floor and no fireplace.
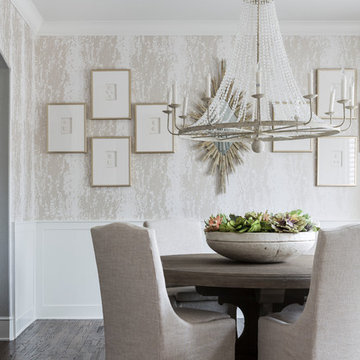
Design ideas for a traditional dining room in Little Rock with grey walls, dark hardwood floors and brown floor.
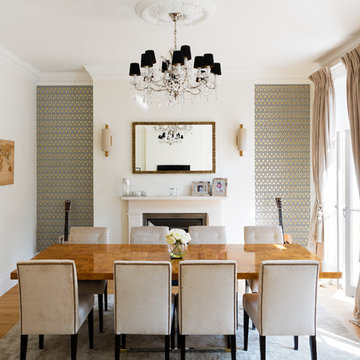
Photo Credit: Andy Beasley
Transitional dining room in London with multi-coloured walls, medium hardwood floors and a standard fireplace.
Transitional dining room in London with multi-coloured walls, medium hardwood floors and a standard fireplace.
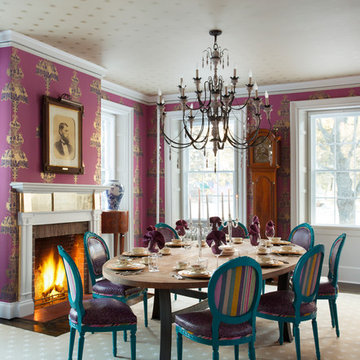
Photo of a contemporary dining room in Boston with a standard fireplace, a brick fireplace surround and pink walls.
Whimsical Wallpaper Dining Room Design Ideas
6
