Dining Room Design Ideas with a Brick Fireplace Surround and Vaulted
Refine by:
Budget
Sort by:Popular Today
1 - 20 of 84 photos
Item 1 of 3

We utilized the height and added raw plywood bookcases.
Design ideas for a large midcentury open plan dining in Vancouver with white walls, vinyl floors, a wood stove, a brick fireplace surround, white floor, vaulted and brick walls.
Design ideas for a large midcentury open plan dining in Vancouver with white walls, vinyl floors, a wood stove, a brick fireplace surround, white floor, vaulted and brick walls.
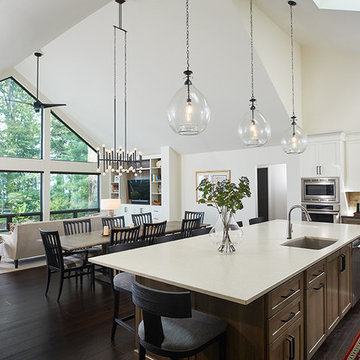
Inspiration for a modern kitchen/dining combo with white walls, dark hardwood floors, brown floor, vaulted, a standard fireplace and a brick fireplace surround.
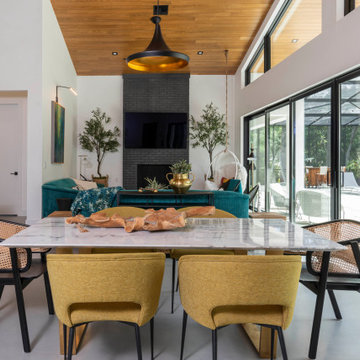
Design ideas for a modern open plan dining in Orlando with white walls, a standard fireplace, a brick fireplace surround, grey floor and vaulted.
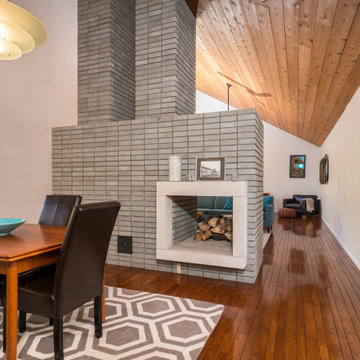
Ralph Rapson MidCentury home staged for sale.
Design ideas for a mid-sized midcentury dining room in New York with white walls, dark hardwood floors, a two-sided fireplace, a brick fireplace surround, brown floor and vaulted.
Design ideas for a mid-sized midcentury dining room in New York with white walls, dark hardwood floors, a two-sided fireplace, a brick fireplace surround, brown floor and vaulted.
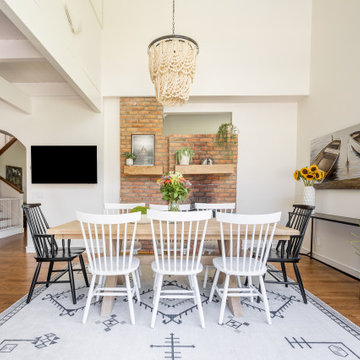
The casual dining area off the kitchen leads to the backyard pool area, boasting soaring ceilings and windows. In order to add bedrooms upstairs, the previous owner had left the house with an awkward roofline between the kitchen and dining area. Two large beaded chandeliers were the solution, adding much needed light and drawing the eye down,
The dining table was sourced with leaves to accommodate company. Another washable rug here, allows for worry free dining. Mantels were sourced to coordinate with the ones in the living room, carrying the rustic aesthetic throughout the house.
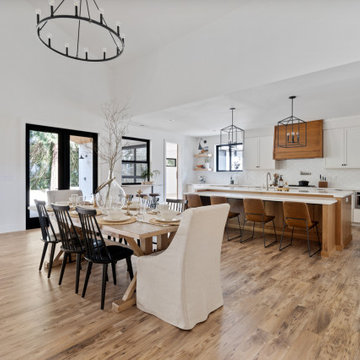
Photo of a large country open plan dining in Portland with white walls, laminate floors, a standard fireplace, a brick fireplace surround, brown floor and vaulted.
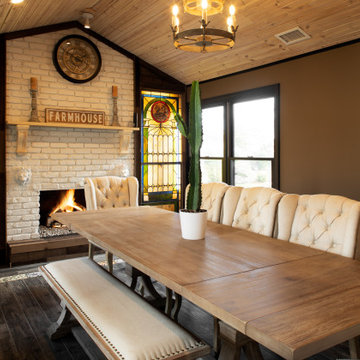
Mid-sized country separate dining room in New York with brown walls, ceramic floors, a standard fireplace, a brick fireplace surround, grey floor and vaulted.
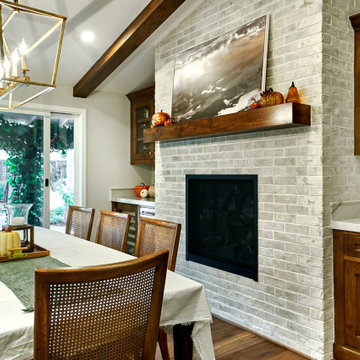
Inspiration for a large transitional open plan dining in San Francisco with grey walls, medium hardwood floors, a standard fireplace, a brick fireplace surround, brown floor and vaulted.
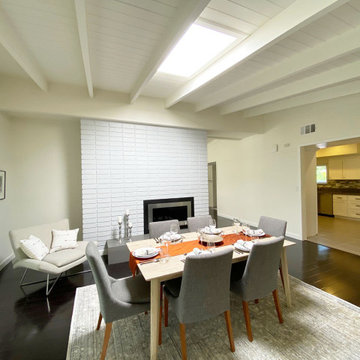
The open floor plan allows for a large family gathering. We set the table with artistic flatware and a custom made runner. An original graphite drawing on the wall finishes the look.
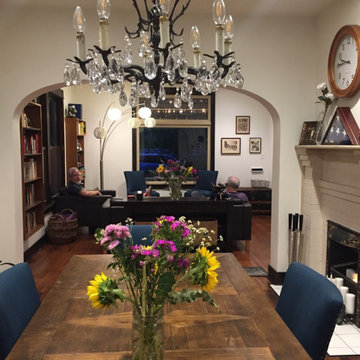
We opened up the Dining room to the Kitchen to match what was existing between the Dining Room and the Living Room. Modway Marquis Azure fabric dining chairs surrounding a 98" bleached-pine dining table by Castle Four-Hands.
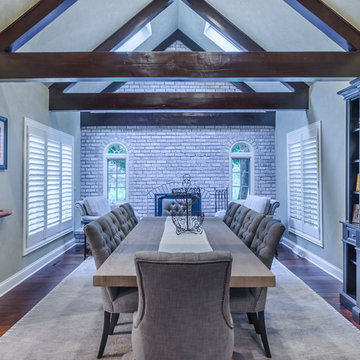
This project included the total interior remodeling and renovation of the Kitchen, Living, Dining and Family rooms. The Dining and Family rooms switched locations, and the Kitchen footprint expanded, with a new larger opening to the new front Family room. New doors were added to the kitchen, as well as a gorgeous buffet cabinetry unit - with windows behind the upper glass-front cabinets.
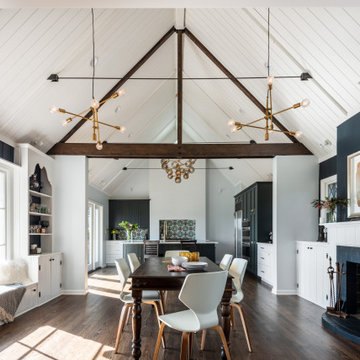
Design ideas for a transitional open plan dining in Seattle with blue walls, dark hardwood floors, a standard fireplace, a brick fireplace surround, brown floor, timber and vaulted.
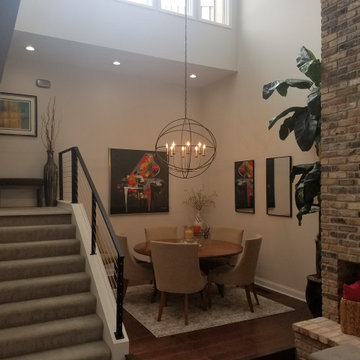
Tr-level remodel. Additional wood flooring added, new interior paint throughout, new stair railings, ceiling recessed and interior lighting added. Open walls for an open floor plan.
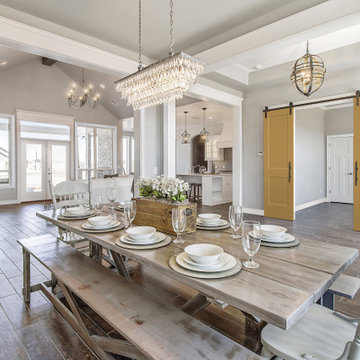
Enhance your home design with a few upgrades. New moulding creates a flow throughout your house, new doors create that new home feel and barn door hardware is a great way to create privacy without taking up extra room with a regular door.
Barn Doors: SSLG-216
Interior Door: SSW-286
Exterior Door: VSG120010LEX2668
Base: 392MUL-5
Case: 197MUL
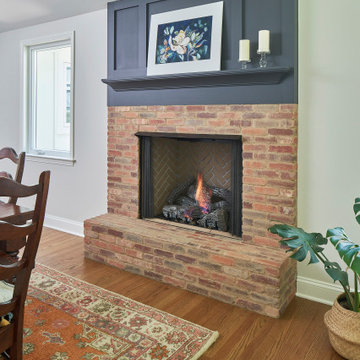
© Lassiter Photography | ReVisionCharlotte.com
This is an example of a mid-sized country kitchen/dining combo in Charlotte with white walls, medium hardwood floors, a standard fireplace, a brick fireplace surround, brown floor and vaulted.
This is an example of a mid-sized country kitchen/dining combo in Charlotte with white walls, medium hardwood floors, a standard fireplace, a brick fireplace surround, brown floor and vaulted.

Inspiration for an expansive arts and crafts dining room in Las Vegas with beige walls, a standard fireplace, a brick fireplace surround, vaulted and brick walls.
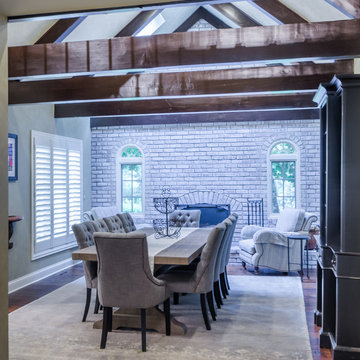
This project included the total interior remodeling and renovation of the Kitchen, Living, Dining and Family rooms. The Dining and Family rooms switched locations, and the Kitchen footprint expanded, with a new larger opening to the new front Family room. New doors were added to the kitchen, as well as a gorgeous buffet cabinetry unit - with windows behind the upper glass-front cabinets.
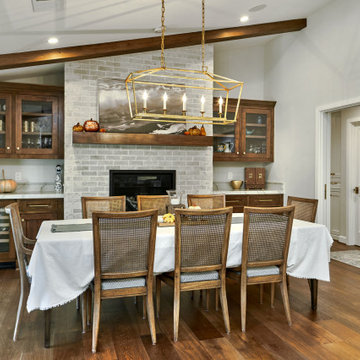
Design ideas for a large transitional open plan dining in San Francisco with grey walls, medium hardwood floors, a standard fireplace, a brick fireplace surround, brown floor and vaulted.
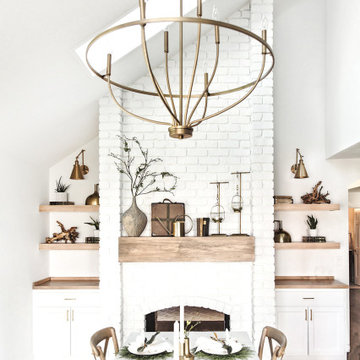
Design ideas for a beach style kitchen/dining combo in Kansas City with white walls, dark hardwood floors, a two-sided fireplace, a brick fireplace surround and vaulted.

We utilized the height and added raw plywood bookcases.
This is an example of a large midcentury open plan dining in Vancouver with white walls, vinyl floors, a wood stove, a brick fireplace surround, white floor, vaulted and brick walls.
This is an example of a large midcentury open plan dining in Vancouver with white walls, vinyl floors, a wood stove, a brick fireplace surround, white floor, vaulted and brick walls.
Dining Room Design Ideas with a Brick Fireplace Surround and Vaulted
1