All Wall Treatments Dining Room Design Ideas with a Brick Fireplace Surround
Refine by:
Budget
Sort by:Popular Today
41 - 60 of 164 photos
Item 1 of 3
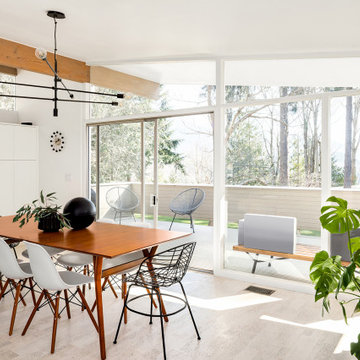
Photo of a midcentury dining room in Seattle with white walls, a brick fireplace surround, white floor and panelled walls.
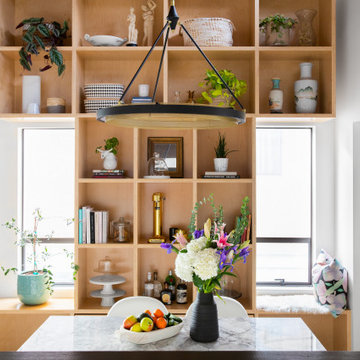
We utilized the height and added raw plywood bookcases.
Design ideas for a large midcentury open plan dining in Vancouver with white walls, vinyl floors, a wood stove, a brick fireplace surround, white floor, vaulted and brick walls.
Design ideas for a large midcentury open plan dining in Vancouver with white walls, vinyl floors, a wood stove, a brick fireplace surround, white floor, vaulted and brick walls.
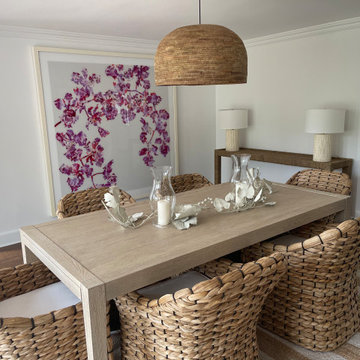
Photo of a mid-sized traditional separate dining room in New York with white walls, medium hardwood floors, a standard fireplace, a brick fireplace surround, brown floor, recessed and planked wall panelling.
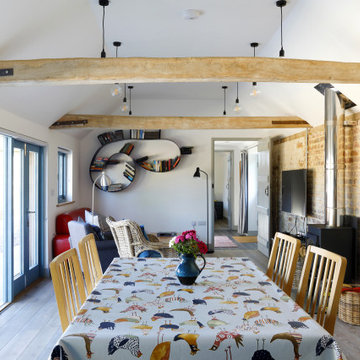
converted farm building into self catered holiday home.
Mid-sized country dining room in Sussex with multi-coloured walls, medium hardwood floors, a wood stove, a brick fireplace surround, brown floor, exposed beam and brick walls.
Mid-sized country dining room in Sussex with multi-coloured walls, medium hardwood floors, a wood stove, a brick fireplace surround, brown floor, exposed beam and brick walls.
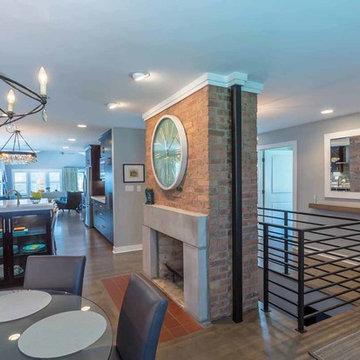
This family of 5 was quickly out-growing their 1,220sf ranch home on a beautiful corner lot. Rather than adding a 2nd floor, the decision was made to extend the existing ranch plan into the back yard, adding a new 2-car garage below the new space - for a new total of 2,520sf. With a previous addition of a 1-car garage and a small kitchen removed, a large addition was added for Master Bedroom Suite, a 4th bedroom, hall bath, and a completely remodeled living, dining and new Kitchen, open to large new Family Room. The new lower level includes the new Garage and Mudroom. The existing fireplace and chimney remain - with beautifully exposed brick. The homeowners love contemporary design, and finished the home with a gorgeous mix of color, pattern and materials.
The project was completed in 2011. Unfortunately, 2 years later, they suffered a massive house fire. The house was then rebuilt again, using the same plans and finishes as the original build, adding only a secondary laundry closet on the main level.

This family of 5 was quickly out-growing their 1,220sf ranch home on a beautiful corner lot. Rather than adding a 2nd floor, the decision was made to extend the existing ranch plan into the back yard, adding a new 2-car garage below the new space - for a new total of 2,520sf. With a previous addition of a 1-car garage and a small kitchen removed, a large addition was added for Master Bedroom Suite, a 4th bedroom, hall bath, and a completely remodeled living, dining and new Kitchen, open to large new Family Room. The new lower level includes the new Garage and Mudroom. The existing fireplace and chimney remain - with beautifully exposed brick. The homeowners love contemporary design, and finished the home with a gorgeous mix of color, pattern and materials.
The project was completed in 2011. Unfortunately, 2 years later, they suffered a massive house fire. The house was then rebuilt again, using the same plans and finishes as the original build, adding only a secondary laundry closet on the main level.
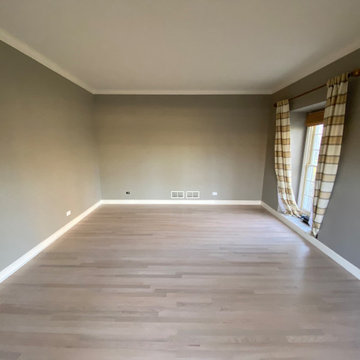
Prior to completion and ahead of Repainting Services
This is an example of a mid-sized traditional kitchen/dining combo in Chicago with beige walls, medium hardwood floors, no fireplace, a brick fireplace surround, brown floor, coffered and wood walls.
This is an example of a mid-sized traditional kitchen/dining combo in Chicago with beige walls, medium hardwood floors, no fireplace, a brick fireplace surround, brown floor, coffered and wood walls.
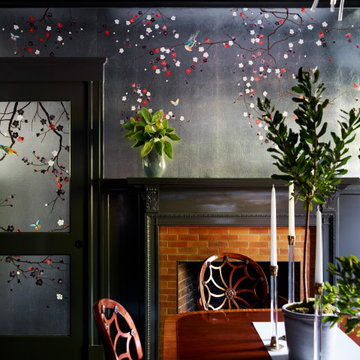
Large separate dining room in Boston with metallic walls, dark hardwood floors, a standard fireplace, a brick fireplace surround, black floor, exposed beam and wallpaper.

Brick veneer wall. Imagine what the original wall looked like before installing brick veneer over it. On this project, the homeowner wanted something more appealing than just a regular drywall. When she contacted us, we scheduled a meeting where we presented her with multiple options. However, when we look into the fact that she wanted something light weight to go over the dry wall, we thought an antique brick wall would be her best choice.
However, most antique bricks are plain red and not the color she had envisioned for beautiful living room. Luckily, we found this 200year old salvaged handmade bricks. Which turned out to be the perfect color for her living room.
These bricks came in full size and weighed quite a bit. So, in order to install them on drywall, we had to reduce the thickness by cutting them to half an inch. And in the cause cutting them, many did break. Since imperfection is core to the beauty in this kind of work, we were able to use all the broken bricks. Hench that stunningly beautiful wall.
Lastly, it’s important to note that, this rustic look would not have been possible without the right color of mortar. Had these bricks been on the original plantation house, they would have had that creamy lime look. However since you can’t find pure lime in the market, we had to fake the color of mortar to depick the original look.
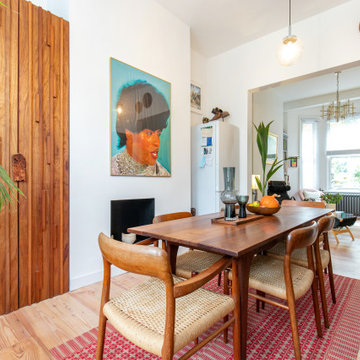
Kitchen dinner space, open space to the living room. A very social space for dining and relaxing. Again using the same wood thought the house, with bespoke cabinet.

Previously unused corner of long family room gets functional update with game table for poker/ bridge/ cocktails; abstract art complements the walls for a minimalist high style vibe.
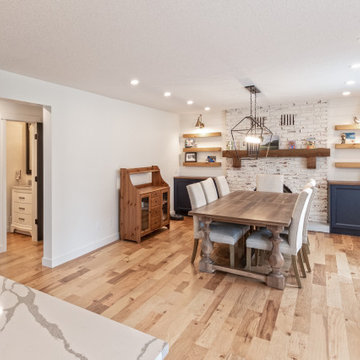
Clients were looking to completely update the main and second levels of their late 80's home to a more modern and open layout with a traditional/craftsman feel. Check out the re-purposed dining room converted to a comfortable seating and bar area as well as the former family room converted to a large and open dining room off the new kitchen. The master suite's floorplan was re-worked to create a large walk-in closet/laundry room combo with a beautiful ensuite bathroom including an extra-large walk-in shower. Also installed were new exterior windows and doors, new interior doors, custom shelving/lockers and updated hardware throughout. Extensive use of wood, tile, custom cabinetry, and various applications of colour created a beautiful, functional, and bright open space for their family.
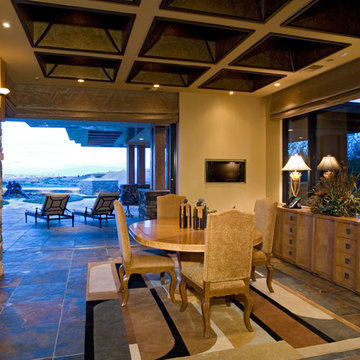
Photo of an expansive arts and crafts dining room in Las Vegas with beige walls, a standard fireplace, a brick fireplace surround, vaulted and brick walls.
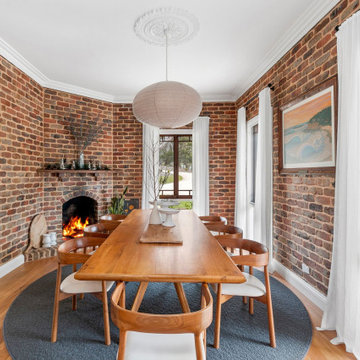
Large country dining room in Geelong with light hardwood floors, a standard fireplace, a brick fireplace surround and brick walls.
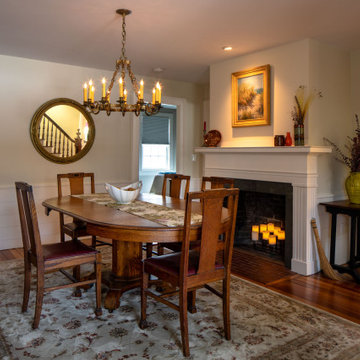
This is an example of a mid-sized transitional kitchen/dining combo in Boston with white walls, a standard fireplace, a brick fireplace surround, brown floor, medium hardwood floors and decorative wall panelling.

This is an example of a mid-sized traditional separate dining room in Perth with white walls, dark hardwood floors, a standard fireplace, a brick fireplace surround, coffered and brick walls.
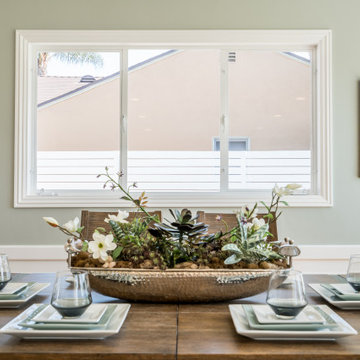
Design ideas for a mid-sized country open plan dining in Orange County with green walls, medium hardwood floors, a standard fireplace, a brick fireplace surround and decorative wall panelling.
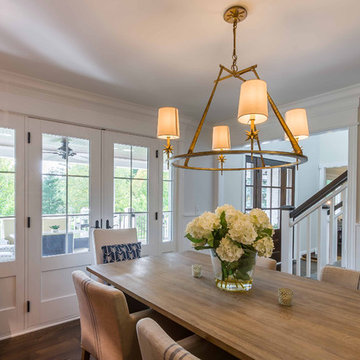
This 1990s brick home had decent square footage and a massive front yard, but no way to enjoy it. Each room needed an update, so the entire house was renovated and remodeled, and an addition was put on over the existing garage to create a symmetrical front. The old brown brick was painted a distressed white.
The 500sf 2nd floor addition includes 2 new bedrooms for their teen children, and the 12'x30' front porch lanai with standing seam metal roof is a nod to the homeowners' love for the Islands. Each room is beautifully appointed with large windows, wood floors, white walls, white bead board ceilings, glass doors and knobs, and interior wood details reminiscent of Hawaiian plantation architecture.
The kitchen was remodeled to increase width and flow, and a new laundry / mudroom was added in the back of the existing garage. The master bath was completely remodeled. Every room is filled with books, and shelves, many made by the homeowner.
Project photography by Kmiecik Imagery.
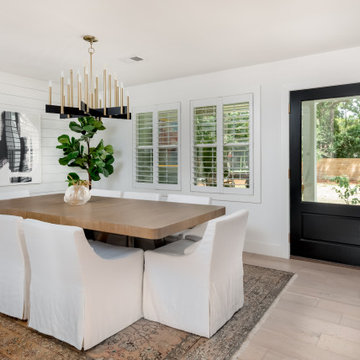
Modern dining room with a traditional design.
Pearl Oak, Ventura Collection
Inspiration for a large modern separate dining room in Los Angeles with white walls, light hardwood floors, no fireplace, a brick fireplace surround, multi-coloured floor, vaulted and panelled walls.
Inspiration for a large modern separate dining room in Los Angeles with white walls, light hardwood floors, no fireplace, a brick fireplace surround, multi-coloured floor, vaulted and panelled walls.
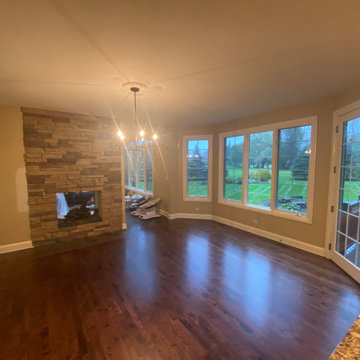
Design ideas for a large traditional kitchen/dining combo in Chicago with beige walls, dark hardwood floors, a two-sided fireplace, a brick fireplace surround, brown floor, wood and wood walls.
All Wall Treatments Dining Room Design Ideas with a Brick Fireplace Surround
3