All Wall Treatments Dining Room Design Ideas with a Brick Fireplace Surround
Refine by:
Budget
Sort by:Popular Today
81 - 100 of 164 photos
Item 1 of 3
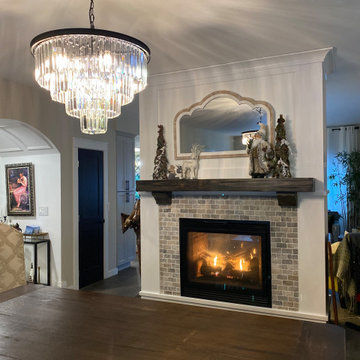
Odouble sided fireplace with molding and brick suround.
Design ideas for a mid-sized kitchen/dining combo with beige walls, dark hardwood floors, a two-sided fireplace, a brick fireplace surround and brown floor.
Design ideas for a mid-sized kitchen/dining combo with beige walls, dark hardwood floors, a two-sided fireplace, a brick fireplace surround and brown floor.
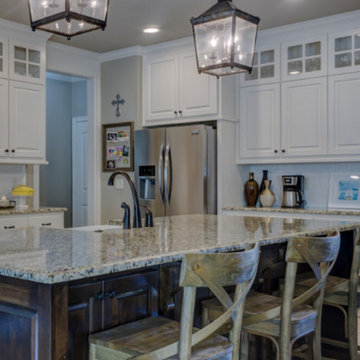
Kitchen remodel, counter tops and kitchen sink
This is an example of a large country kitchen/dining combo in Austin with white walls, marble floors, no fireplace, a brick fireplace surround, white floor, wood and brick walls.
This is an example of a large country kitchen/dining combo in Austin with white walls, marble floors, no fireplace, a brick fireplace surround, white floor, wood and brick walls.
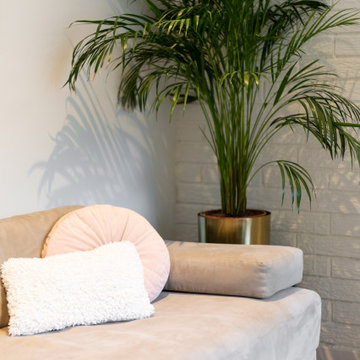
Los clientes me contactaran para realizar una reforma de la área living de su casa porque no se sentían a gusto con los espacios que tenían, ya que eran muy cerrados, obstruyan la luz y no eran prácticos para su estilo de vida.
De este modo, lo primero que sugerimos ha sido tirar las paredes del hall de entrada, eliminar el armario empotrado en esa área que también bloqueaba el espacio y la pared maestra divisoria entre la cocina y salón.
Hemos redistribuido el espacio para una cocina y hall abiertos con una península que comunican con el comedor y salón.
El resultado es un espacio living acogedor donde toda la familia puede convivir en conjunto, sin ninguna barrera. La casa se ha vuelto mas luminosa y comunica también con el espacio exterior. Los clientes nos comentaran que muchas veces dejan la puerta del jardín abierta y pueden estar cocinando y viendo las plantas del exterior, lo que para ellos es un placer.
Los muebles de la cocina se han dibujado à medida y realizado con nuestro carpintero de confianza. Para el color de los armarios se han realizado varias muestras, hasta que conseguimos el tono ideal, ya que era un requisito muy importante. Todos los electrodomésticos se han empotrado y hemos dejado a vista 2 nichos para dar mas ligereza al mueble y poder colocar algo decorativo.
Cada vez más el espacio entre salón y cocina se diluye, entonces dibujamos cocinas que son una extensión de este espacio y le llamamos al conjunto el espacio Living o zona día.
A nivel de materiales, se han utilizado, tiradores de la marca italiana Formani, la encimera y salpicadero son de Porcelanosa Xstone, fregadero de Blanco, grifería de Plados, lámparas de la casa francesa Honoré Deco y papel de pared con hojas tropicales de Casamance.
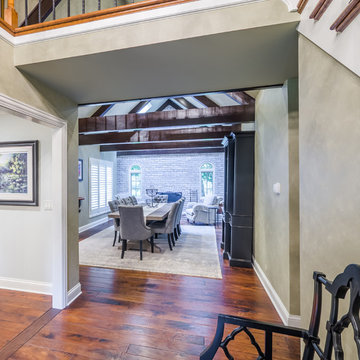
This project included the total interior remodeling and renovation of the Kitchen, Living, Dining and Family rooms. The Dining and Family rooms switched locations, and the Kitchen footprint expanded, with a new larger opening to the new front Family room. New doors were added to the kitchen, as well as a gorgeous buffet cabinetry unit - with windows behind the upper glass-front cabinets.
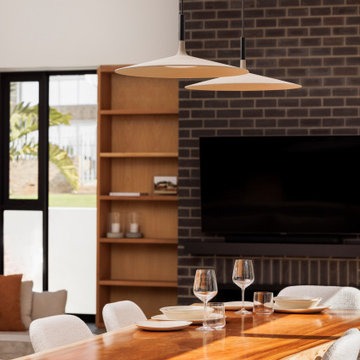
A live edge dining table with two pendant lights over it. The living room in the background with a black brick fireplace and built-in display shelf. A sunken living room with black windows.
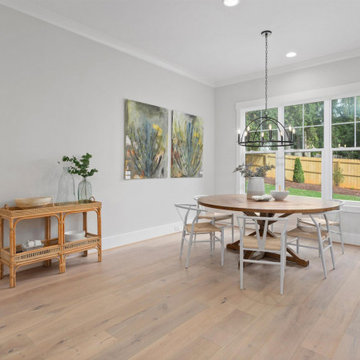
Benefits of light hardwood floors? Light wood can make a room feel more spacious, bright, an inviting.
A lighter wood is a timeless option that easily adapts to many trends –– whitewashed, blonde, and natural oak tones.
Hawthorne Oak, Novella Collection
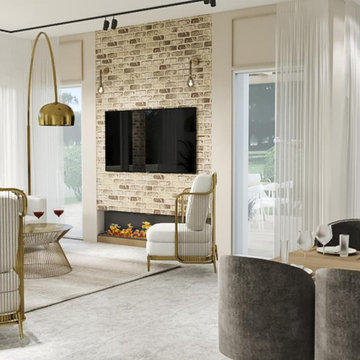
Dining and living room
Design ideas for a mid-sized transitional open plan dining in Los Angeles with white walls, ceramic floors, a ribbon fireplace, a brick fireplace surround, beige floor and decorative wall panelling.
Design ideas for a mid-sized transitional open plan dining in Los Angeles with white walls, ceramic floors, a ribbon fireplace, a brick fireplace surround, beige floor and decorative wall panelling.
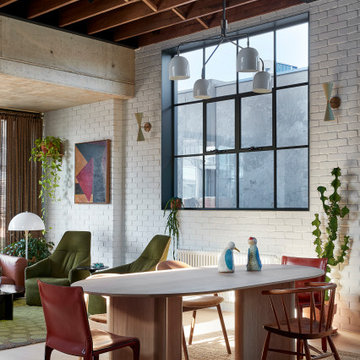
Soaring ceiling height in the dining room
Large contemporary open plan dining in Melbourne with white walls, light hardwood floors, a wood stove, a brick fireplace surround, beige floor, exposed beam and brick walls.
Large contemporary open plan dining in Melbourne with white walls, light hardwood floors, a wood stove, a brick fireplace surround, beige floor, exposed beam and brick walls.
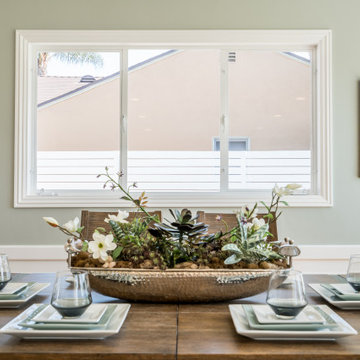
Design ideas for a mid-sized country open plan dining in Orange County with green walls, medium hardwood floors, a standard fireplace, a brick fireplace surround and decorative wall panelling.
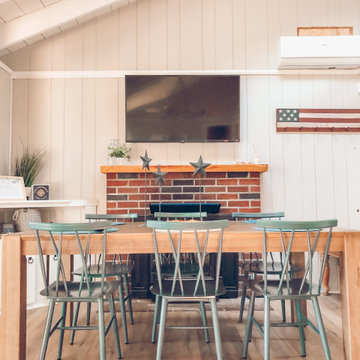
Open dining area
Design ideas for a beach style dining room in Portland Maine with white walls, laminate floors, a brick fireplace surround, grey floor, exposed beam and panelled walls.
Design ideas for a beach style dining room in Portland Maine with white walls, laminate floors, a brick fireplace surround, grey floor, exposed beam and panelled walls.
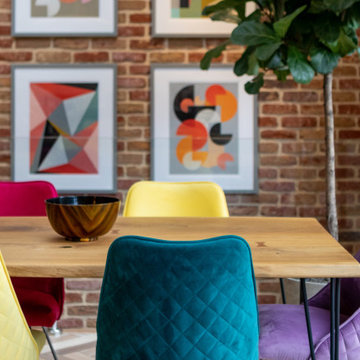
THE COMPLETE RENOVATION OF A LARGE DETACHED FAMILY HOME
This project was a labour of love from start to finish and we think it shows. We worked closely with the architect and contractor to create the interiors of this stunning house in Richmond, West London. The existing house was just crying out for a new lease of life, it was so incredibly tired and dated. An interior designer’s dream.
A new rear extension was designed to house the vast kitchen diner. Below that in the basement – a cinema, games room and bar. In addition, the drawing room, entrance hall, stairwell master bedroom and en-suite also came under our remit. We took all these areas on plan and articulated our concepts to the client in 3D. Then we implemented the whole thing for them. So Timothy James Interiors were responsible for curating or custom-designing everything you see in these photos
OUR FULL INTERIOR DESIGN SERVICE INCLUDING PROJECT COORDINATION AND IMPLEMENTATION
Our brief for this interior design project was to create a ‘private members club feel’. Precedents included Soho House and Firmdale Hotels. This is very much our niche so it’s little wonder we were appointed. Cosy but luxurious interiors with eye-catching artwork, bright fabrics and eclectic furnishings.
The scope of services for this project included both the interior design and the interior architecture. This included lighting plan , kitchen and bathroom designs, bespoke joinery drawings and a design for a stained glass window.
This project also included the full implementation of the designs we had conceived. We liaised closely with appointed contractor and the trades to ensure the work was carried out in line with the designs. We ordered all of the interior finishes and had them delivered to the relevant specialists. Furniture, soft furnishings and accessories were ordered alongside the site works. When the house was finished we conducted a full installation of the furnishings, artwork and finishing touches.
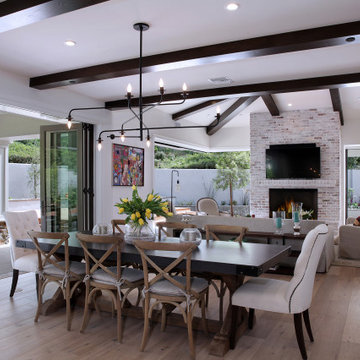
Design ideas for a mid-sized open plan dining in Orange County with light hardwood floors, a standard fireplace, a brick fireplace surround, exposed beam and brick walls.
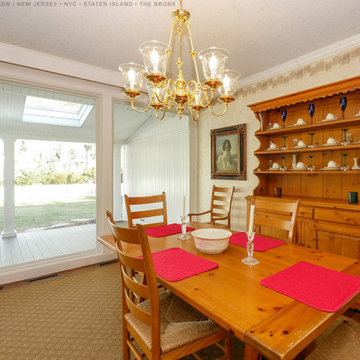
Huge new picture windows we installed in this fetching dining room. This country style space with farmhouse style table and parquet wood floors looks superb with this large new windows that looks out on a gorgeous back yard. Now is the perfect time to get started replacing your windows with Renewal by Andersen of New Jersey, Staten Island, New York City and The Bronx.
Replacing your windows is just a phone call away -- Contact Us Today! 844-245-2799
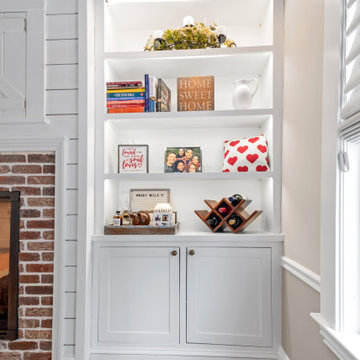
Photo of a country kitchen/dining combo in Boston with beige walls, medium hardwood floors, a two-sided fireplace, a brick fireplace surround, brown floor and planked wall panelling.
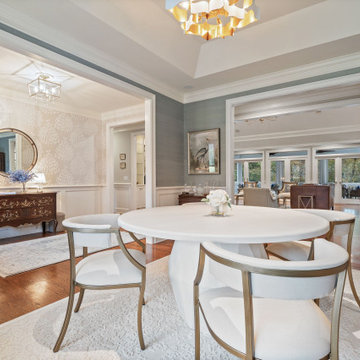
Mid-sized traditional kitchen/dining combo in Atlanta with blue walls, medium hardwood floors, a brick fireplace surround, coffered and wallpaper.
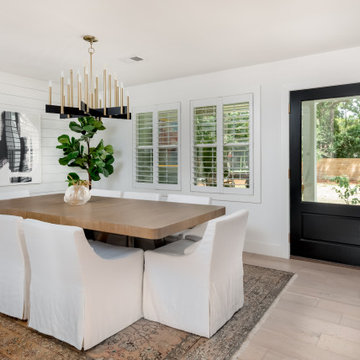
Modern dining room with a traditional design.
Pearl Oak, Ventura Collection
Inspiration for a large modern separate dining room in Los Angeles with white walls, light hardwood floors, no fireplace, a brick fireplace surround, multi-coloured floor, vaulted and panelled walls.
Inspiration for a large modern separate dining room in Los Angeles with white walls, light hardwood floors, no fireplace, a brick fireplace surround, multi-coloured floor, vaulted and panelled walls.
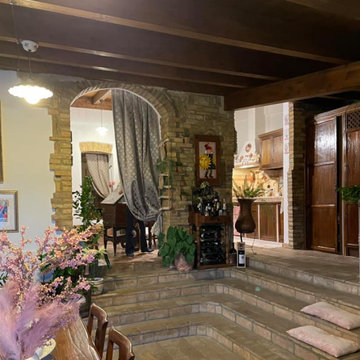
Photo of a large country open plan dining in Other with a corner fireplace, a brick fireplace surround, beige floor, exposed beam and brick walls.
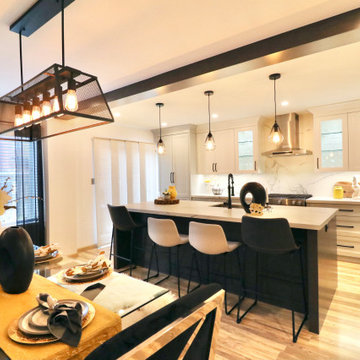
Open concept kitchen and formal dining room
A large island both for food prep as well as a great place to gather for everyday meals and while entertaining.
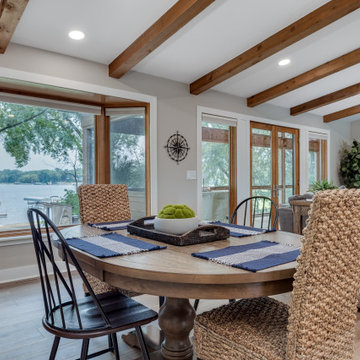
In conjunction with the living space, we did all new paint, baseboard, flooring, and decor we were able to create a quaint dining space that on-looks the lake
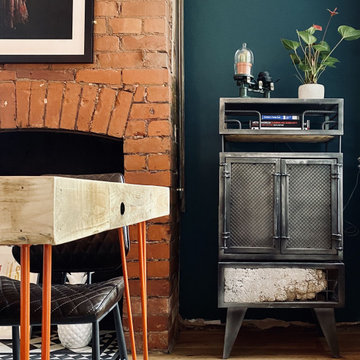
- Dark green alcove hues to visually enhance the existing brick. Previously painted black, but has now been beautifully sandblasted and coated in a clear matt lacquer brick varnish to help minimise airborne loose material.
- Various bricks were chopped out and replaced prior to work due to age related deterioration.
- Dining room floor was previously original orange squared quarry tiles and soil. A damp proof membrane was installed to help enhance and retain heat during winter, whilst also minimising the risk of damp progressing.
- Dining room floor finish was silver-lined with matt lacquered engineered wood panels. Engineered wood flooring is more appropriate for older properties due to their damp proof lining fused into the wood panel.
- a course of bricks were chopped out spanning the length of the dining room from the exterior due to previous damp present. An extra 2 courses of engineered blue brick were introduced due to the exterior slope of the driveway. This has so far seen the damp disappear which allowed the room to be re-plastered and painted.
- Original features previously removed from dining room were reintroduced such as coving, plaster ceiling rose and original 4 panel moulded doors.
All Wall Treatments Dining Room Design Ideas with a Brick Fireplace Surround
5