All Fireplace Surrounds Dining Room Design Ideas with a Brick Fireplace Surround
Refine by:
Budget
Sort by:Popular Today
121 - 140 of 2,996 photos
Item 1 of 3
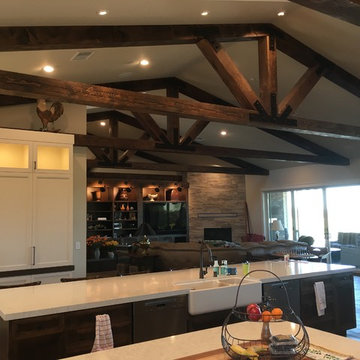
This is an example of a large country open plan dining in Sacramento with beige walls, medium hardwood floors, a corner fireplace, a brick fireplace surround and brown floor.
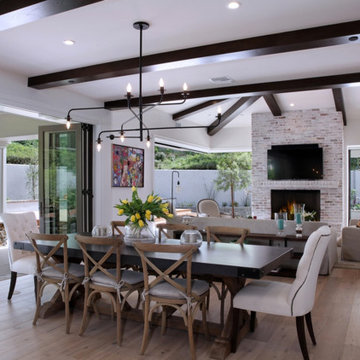
Inspiration for a mid-sized country open plan dining in Orange County with white walls, light hardwood floors, a standard fireplace and a brick fireplace surround.
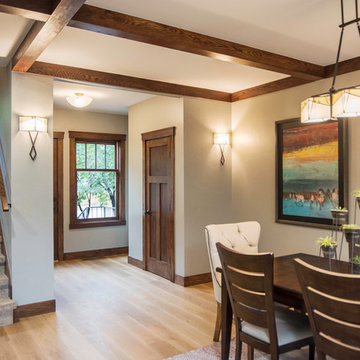
Photography by Heather Mace of RA+A
Design ideas for a mid-sized arts and crafts open plan dining in Albuquerque with beige walls, light hardwood floors, a standard fireplace and a brick fireplace surround.
Design ideas for a mid-sized arts and crafts open plan dining in Albuquerque with beige walls, light hardwood floors, a standard fireplace and a brick fireplace surround.
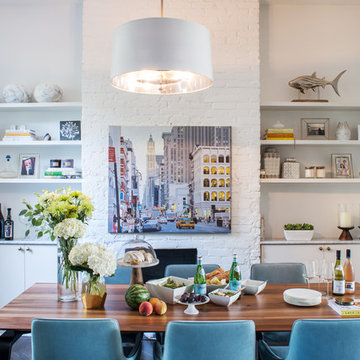
cynthia van elk
Photo of a mid-sized contemporary kitchen/dining combo in New York with white walls, dark hardwood floors, a standard fireplace, a brick fireplace surround and black floor.
Photo of a mid-sized contemporary kitchen/dining combo in New York with white walls, dark hardwood floors, a standard fireplace, a brick fireplace surround and black floor.
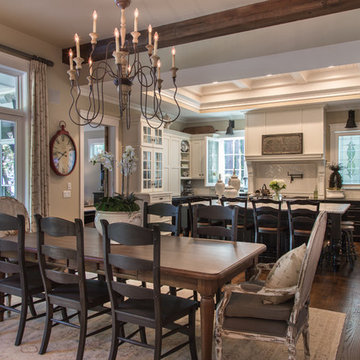
Serena Apostal
This is an example of a large country kitchen/dining combo in Charlotte with beige walls, medium hardwood floors, a standard fireplace and a brick fireplace surround.
This is an example of a large country kitchen/dining combo in Charlotte with beige walls, medium hardwood floors, a standard fireplace and a brick fireplace surround.
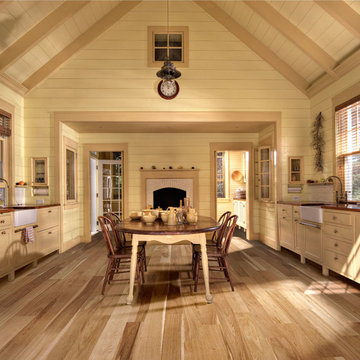
Color:Unity-Field-Oak
Inspiration for a mid-sized arts and crafts kitchen/dining combo in Chicago with white walls, light hardwood floors, a standard fireplace and a brick fireplace surround.
Inspiration for a mid-sized arts and crafts kitchen/dining combo in Chicago with white walls, light hardwood floors, a standard fireplace and a brick fireplace surround.
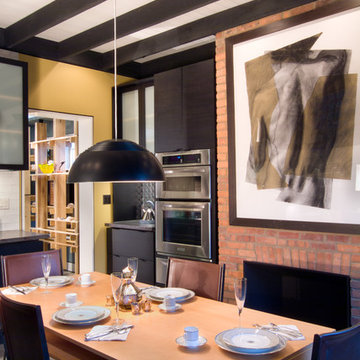
Photography by Nathan Webb, AIA
Photo of a modern kitchen/dining combo in DC Metro with yellow walls, a standard fireplace and a brick fireplace surround.
Photo of a modern kitchen/dining combo in DC Metro with yellow walls, a standard fireplace and a brick fireplace surround.
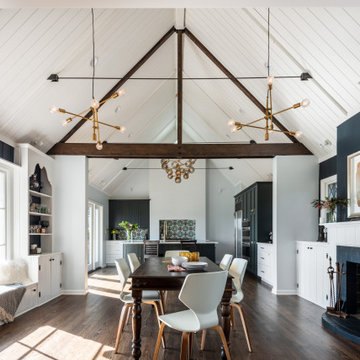
Design ideas for a transitional open plan dining in Seattle with blue walls, dark hardwood floors, a standard fireplace, a brick fireplace surround, brown floor, timber and vaulted.
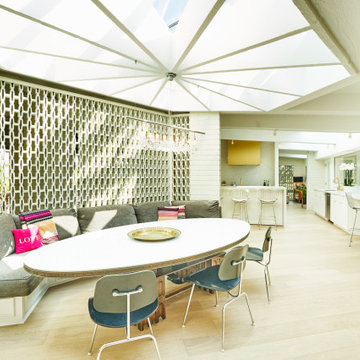
The decorative masonry wall screens the entry way from the dining area. The Dining Area centers under a refurbished custom skylight with a pinwheel design.

Los clientes me contactaran para realizar una reforma de la área living de su casa porque no se sentían a gusto con los espacios que tenían, ya que eran muy cerrados, obstruyan la luz y no eran prácticos para su estilo de vida.
De este modo, lo primero que sugerimos ha sido tirar las paredes del hall de entrada, eliminar el armario empotrado en esa área que también bloqueaba el espacio y la pared maestra divisoria entre la cocina y salón.
Hemos redistribuido el espacio para una cocina y hall abiertos con una península que comunican con el comedor y salón.
El resultado es un espacio living acogedor donde toda la familia puede convivir en conjunto, sin ninguna barrera. La casa se ha vuelto mas luminosa y comunica también con el espacio exterior. Los clientes nos comentaran que muchas veces dejan la puerta del jardín abierta y pueden estar cocinando y viendo las plantas del exterior, lo que para ellos es un placer.
Los muebles de la cocina se han dibujado à medida y realizado con nuestro carpintero de confianza. Para el color de los armarios se han realizado varias muestras, hasta que conseguimos el tono ideal, ya que era un requisito muy importante. Todos los electrodomésticos se han empotrado y hemos dejado a vista 2 nichos para dar mas ligereza al mueble y poder colocar algo decorativo.
Cada vez más el espacio entre salón y cocina se diluye, entonces dibujamos cocinas que son una extensión de este espacio y le llamamos al conjunto el espacio Living o zona día.
A nivel de materiales, se han utilizado, tiradores de la marca italiana Formani, la encimera y salpicadero son de Porcelanosa Xstone, fregadero de Blanco, grifería de Plados, lámparas de la casa francesa Honoré Deco y papel de pared con hojas tropicales de Casamance.
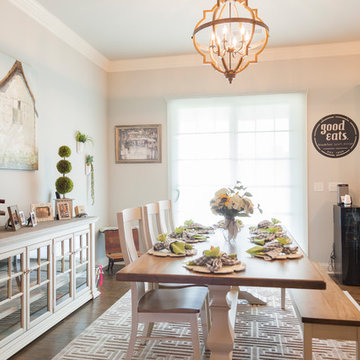
Hattie Quik Photography
Design ideas for a mid-sized country kitchen/dining combo in Other with grey walls, medium hardwood floors, a standard fireplace, a brick fireplace surround and brown floor.
Design ideas for a mid-sized country kitchen/dining combo in Other with grey walls, medium hardwood floors, a standard fireplace, a brick fireplace surround and brown floor.
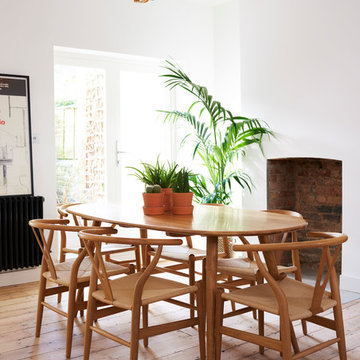
Photo of a mid-sized scandinavian open plan dining in London with white walls, medium hardwood floors, brown floor, a standard fireplace and a brick fireplace surround.
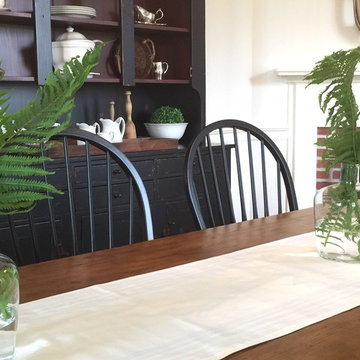
Mid-sized country separate dining room in Other with white walls, medium hardwood floors, a corner fireplace, a brick fireplace surround and grey floor.
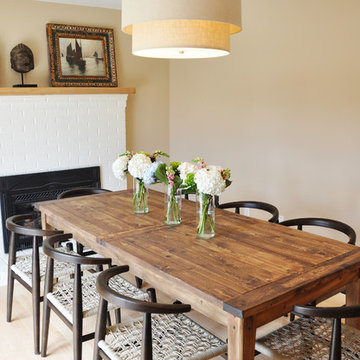
Lindsay Parnagian
Photo of a large traditional kitchen/dining combo in Burlington with beige walls, light hardwood floors, a standard fireplace and a brick fireplace surround.
Photo of a large traditional kitchen/dining combo in Burlington with beige walls, light hardwood floors, a standard fireplace and a brick fireplace surround.
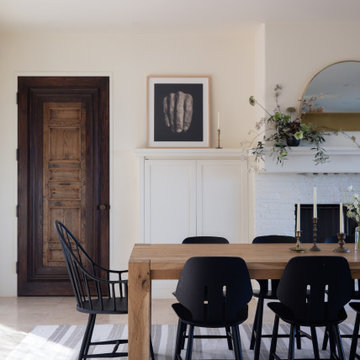
Transitional separate dining room in San Francisco with beige walls, a standard fireplace, a brick fireplace surround and beige floor.
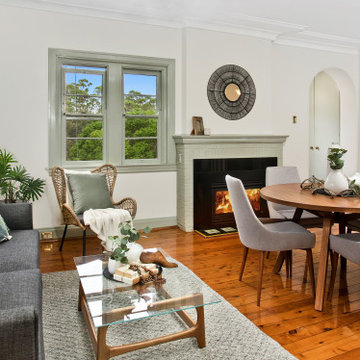
This is an example of a small transitional dining room in Sydney with medium hardwood floors, a standard fireplace, a brick fireplace surround, white walls and brown floor.
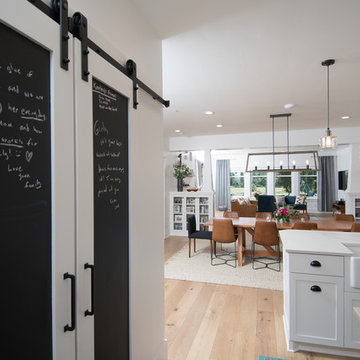
This 1914 family farmhouse was passed down from the original owners to their grandson and his young family. The original goal was to restore the old home to its former glory. However, when we started planning the remodel, we discovered the foundation needed to be replaced, the roof framing didn’t meet code, all the electrical, plumbing and mechanical would have to be removed, siding replaced, and much more. We quickly realized that instead of restoring the home, it would be more cost effective to deconstruct the home, recycle the materials, and build a replica of the old house using as much of the salvaged materials as we could.
The design of the new construction is greatly influenced by the old home with traditional craftsman design interiors. We worked with a deconstruction specialist to salvage the old-growth timber and reused or re-purposed many of the original materials. We moved the house back on the property, connecting it to the existing garage, and lowered the elevation of the home which made it more accessible to the existing grades. The new home includes 5-panel doors, columned archways, tall baseboards, reused wood for architectural highlights in the kitchen, a food-preservation room, exercise room, playful wallpaper in the guest bath and fun era-specific fixtures throughout.
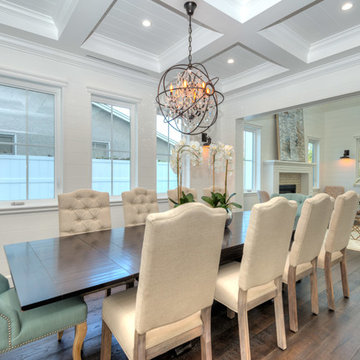
Dining room of the modern home construction in Sherman Oaks which included the installation of ceiling, windows, dark hardwood floors, wall paint, recessed lighting, pendant lighting and dining room furniture.
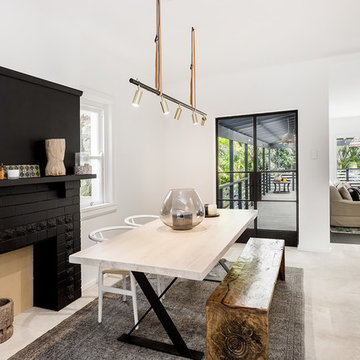
Webntime Photography
Let Me List Your Air BNB
Mid-sized scandinavian kitchen/dining combo in Sydney with white walls, limestone floors and a brick fireplace surround.
Mid-sized scandinavian kitchen/dining combo in Sydney with white walls, limestone floors and a brick fireplace surround.
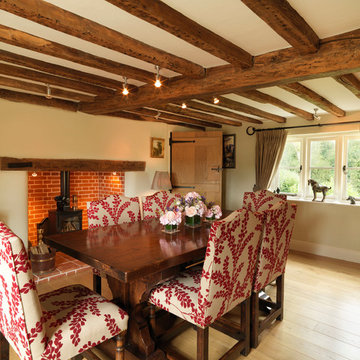
This traditional dining room has an oak floor with dining furniture from Bylaw Furniture. The chairs are covered in Sanderson Clovelly fabric, and the curtains are in James Hare Orissa Silk Gilver, teamed with Bradley Collection curtain poles. The inglenook fireplace houses a wood burner, and the original cheese cabinet creates a traditional feel to this room. The original oak beams in the ceiling ensures this space is intimate for formal dining. Photos by Steve Russell Studios
All Fireplace Surrounds Dining Room Design Ideas with a Brick Fireplace Surround
7