Dining Room Design Ideas with a Brick Fireplace Surround
Refine by:
Budget
Sort by:Popular Today
161 - 180 of 393 photos
Item 1 of 3
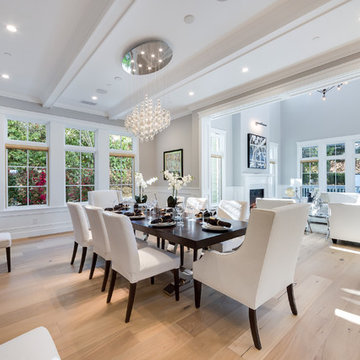
Dining Room of the new house construction in Encino which included the installation of beamed ceiling, windows with white trim, wall painting, chandelier, recessed lighting, light hardwood flooring and dining furniture.
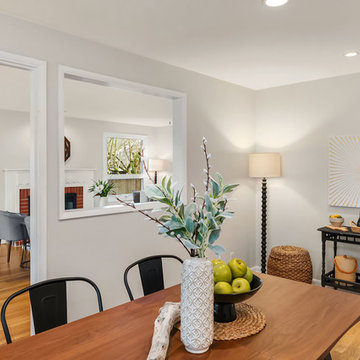
Dining room in a Midcentury home with light grey walls, hardwood floors, metal chairs and a tiered console table.
Contemporary dining room in Seattle with grey walls, medium hardwood floors, a standard fireplace and a brick fireplace surround.
Contemporary dining room in Seattle with grey walls, medium hardwood floors, a standard fireplace and a brick fireplace surround.
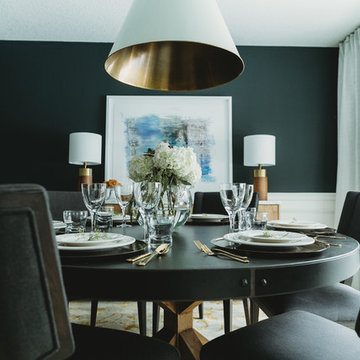
Photo of a transitional dining room in Calgary with green walls, porcelain floors, a brick fireplace surround and grey floor.
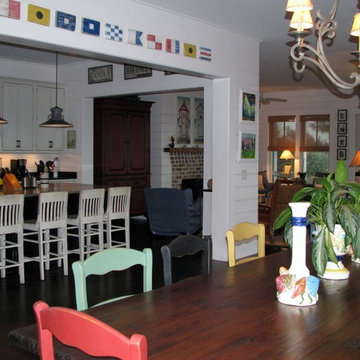
ETS ID Inc
This is an example of a large traditional open plan dining in Charleston with white walls, dark hardwood floors, a standard fireplace and a brick fireplace surround.
This is an example of a large traditional open plan dining in Charleston with white walls, dark hardwood floors, a standard fireplace and a brick fireplace surround.
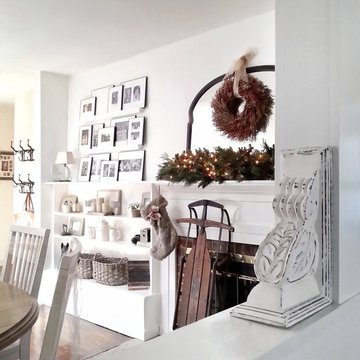
Design ideas for a mid-sized country kitchen/dining combo in New York with white walls, dark hardwood floors, a standard fireplace and a brick fireplace surround.
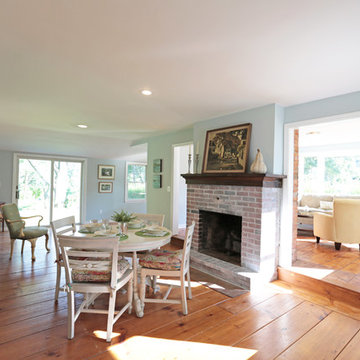
Large transitional open plan dining in Philadelphia with grey walls, medium hardwood floors, a standard fireplace and a brick fireplace surround.
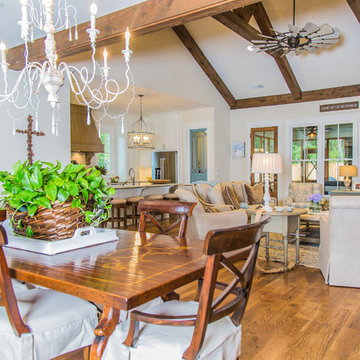
This is an example of a mid-sized separate dining room in Other with white walls, light hardwood floors, a standard fireplace, a brick fireplace surround and beige floor.
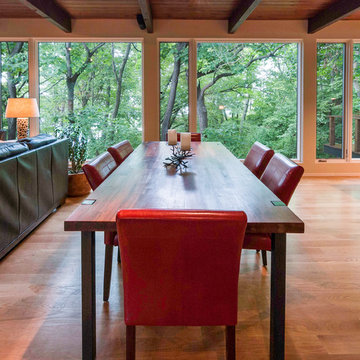
Photo of a country open plan dining in Chicago with beige walls, light hardwood floors, a corner fireplace and a brick fireplace surround.
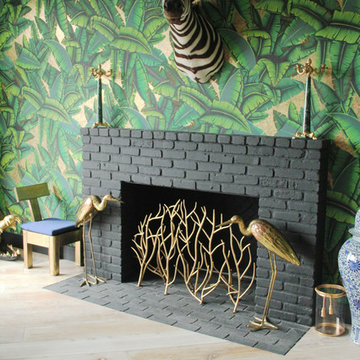
Modern eclectic dining room with faux zebra and gold animal features surrounding a painted black fireplace. Floor is reclaimed oak.
Inspiration for a large modern separate dining room in Orange County with light hardwood floors, a standard fireplace and a brick fireplace surround.
Inspiration for a large modern separate dining room in Orange County with light hardwood floors, a standard fireplace and a brick fireplace surround.
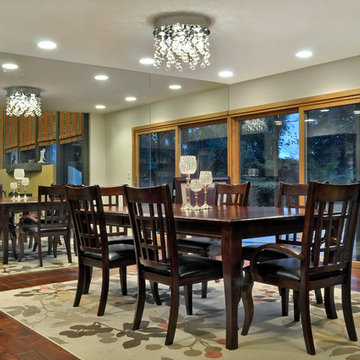
Inspiration for a mid-sized asian separate dining room in New York with beige walls, light hardwood floors, no fireplace and a brick fireplace surround.
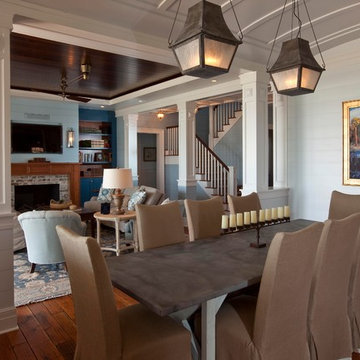
Photo by: Warren Lieb
Mid-sized open plan dining in Charleston with a standard fireplace, a brick fireplace surround and brown floor.
Mid-sized open plan dining in Charleston with a standard fireplace, a brick fireplace surround and brown floor.
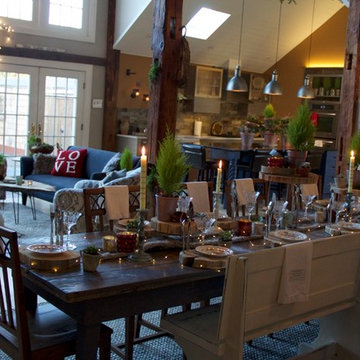
Photo~Jaye Carr
Photo of an expansive country open plan dining in Other with blue walls, light hardwood floors, a two-sided fireplace and a brick fireplace surround.
Photo of an expansive country open plan dining in Other with blue walls, light hardwood floors, a two-sided fireplace and a brick fireplace surround.
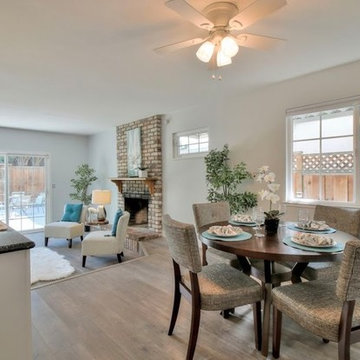
Inspiration for a small contemporary kitchen/dining combo in San Francisco with white walls, light hardwood floors, a standard fireplace, a brick fireplace surround and grey floor.
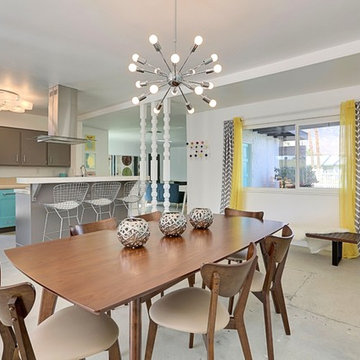
Kelly Peak Photography
Design ideas for a large midcentury kitchen/dining combo in Los Angeles with white walls, concrete floors, a corner fireplace and a brick fireplace surround.
Design ideas for a large midcentury kitchen/dining combo in Los Angeles with white walls, concrete floors, a corner fireplace and a brick fireplace surround.
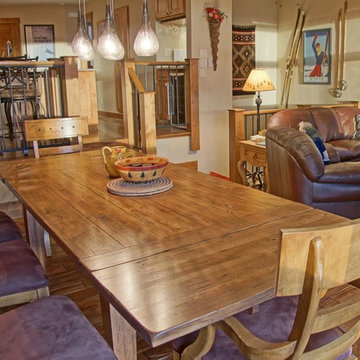
On a budget. Entry- kitchen- bar- living room- dining and outdoor areas all connect now for one large space. Allowing privacy for this well planned four bedroom two level ski in ski out condo on the mountain at Steamboat Springs. We used many new natural materials while keeping some of the owners long time snow accessories keeping it casual and comfortable.
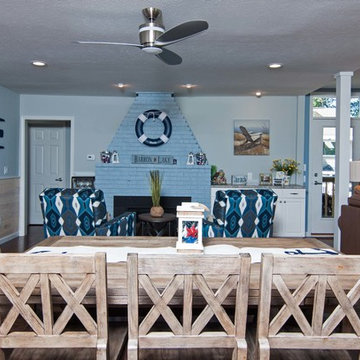
Family Room and Living Room, Columns demarcate existing house and new addition to the right. Existing fireplace painted and new counter. Knotty pine wainscot and nautical decor.
PGP Photography
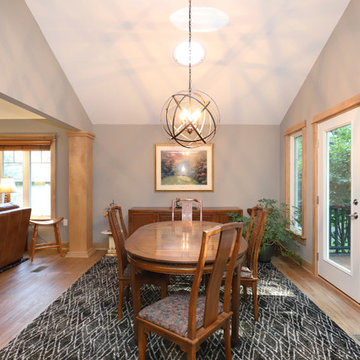
Empty nesters decided to remodel their home instead of moving. We were happy to work with them to complete a whole house remodel, which included renovating the entire exterior, energy upgrades throughout, a new kitchen, updated fireplace, living room, dining room, and main staircase.
The heart of the home is the beautiful new kitchen featuring natural hickory cabinets with a modern flat front door that allows the texture and grain of the wood to shine. Special features include floating shelves flanking the kitchen sink, window trim that matches the cabinets, wrought iron balusters, and lighting with an industrial edge.
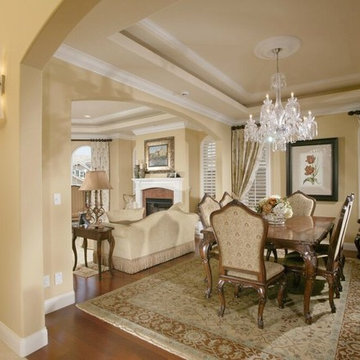
Mid-sized traditional open plan dining in San Diego with beige walls, medium hardwood floors, a standard fireplace, a brick fireplace surround and brown floor.
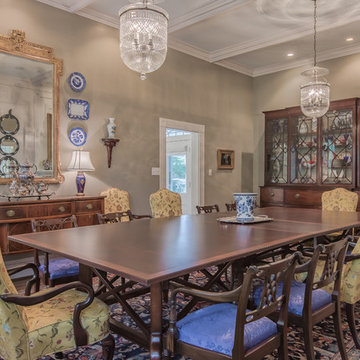
Southern Charm and Sophistication at it's best! Stunning Historic Magnolia River Front Estate. Known as The Governor's Club circa 1900 the property is situated on approx 2 acres of lush well maintained grounds featuring Fresh Water Springs, Aged Magnolias and Massive Live Oaks. Property includes Main House (2 bedrooms, 2.5 bath, Lvg Rm, Dining Rm, Kitchen, Library, Office, 3 car garage, large porches, garden with fountain), Magnolia House (2 Guest Apartments each consisting of 2 bedrooms, 2 bathrooms, Kitchen, Dining Rm, Sitting Area), River House (3 bedrooms, 2 bathrooms, Lvg Rm, Dining Rm, Kitchen, river front porches), Pool House (Heated Gunite Pool and Spa, Entertainment Room/ Sitting Area, Kitchen, Bathroom), and Boat House (River Front Pier, 3 Covered Boat Slips, area for Outdoor Kitchen, Theater with Projection Screen, 3 children's play area, area ready for 2 built in bunk beds, sleeping 4). Full Home Generator System.
Call or email Erin E. Kaiser with Kaiser Sotheby's International Realty at 251-752-1640 / erin@kaisersir.com for more info!
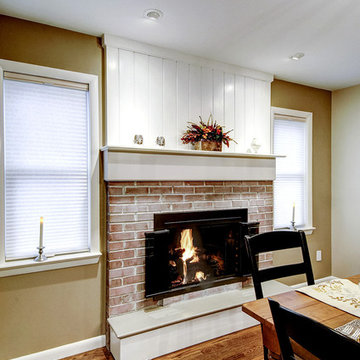
Inspiration for a mid-sized transitional kitchen/dining combo in Philadelphia with beige walls, medium hardwood floors, a standard fireplace and a brick fireplace surround.
Dining Room Design Ideas with a Brick Fireplace Surround
9