Dining Room Design Ideas with a Brick Fireplace Surround
Refine by:
Budget
Sort by:Popular Today
121 - 140 of 393 photos
Item 1 of 3
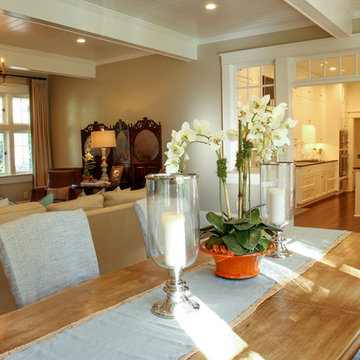
OXPSRINGS
Inspiration for a mid-sized country open plan dining in Atlanta with beige walls, medium hardwood floors, a standard fireplace and a brick fireplace surround.
Inspiration for a mid-sized country open plan dining in Atlanta with beige walls, medium hardwood floors, a standard fireplace and a brick fireplace surround.
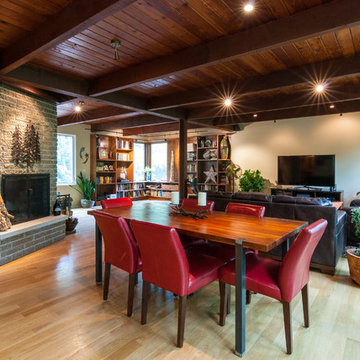
Design ideas for a mid-sized contemporary open plan dining in Chicago with beige walls, light hardwood floors, a corner fireplace, a brick fireplace surround and beige floor.
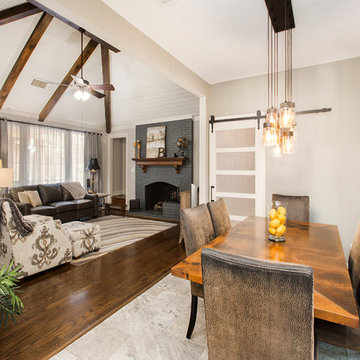
This couple moved to Plano to be closer to their kids and grandchildren. When they purchased the home, they knew that the kitchen would have to be improved as they love to cook and gather as a family. The storage and prep space was not working for them and the old stove had to go! They loved the gas range that they had in their previous home and wanted to have that range again. We began this remodel by removing a wall in the butlers pantry to create a more open space. We tore out the old cabinets and soffit and replaced them with cherry Kraftmaid cabinets all the way to the ceiling. The cabinets were designed to house tons of deep drawers for ease of access and storage. We combined the once separated laundry and utility office space into one large laundry area with storage galore. Their new kitchen and laundry space is now super functional and blends with the adjacent family room.
Photography by Versatile Imaging (Lauren Brown)
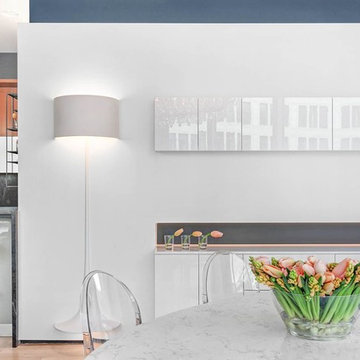
Open space dining room. We added a new wall by embedding two custom made cabinets on the wall to give a light feeling and to clear the circulation area. We have used the some indirect Led strip lights to emphasize the addition and give the illusion of lightness.
White verses the industrial Grey-Blue background gives depth to the very bright room and balances the rest of the colors surrounding the wall.
Photo Credit: Michael Hartman
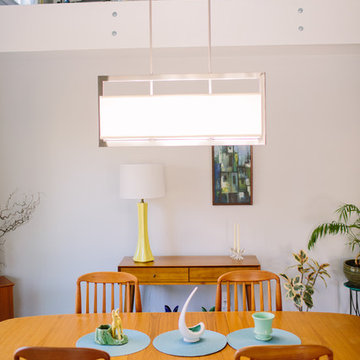
We were excited to take on this full home remodel with our Arvada clients! They have been living in their home for years, and were ready to delve into some major construction to make their home a perfect fit. This home had a lot of its original 1970s features, and we were able to work together to make updates throughout their home to make it fit their more modern tastes. We started by lowering their raised living room to make it level with the rest of their first floor; this not only removed a major tripping hazard, but also gave them a lot more flexibility when it came to placing furniture. To make their newly leveled first floor feel more cohesive we also replaced their mixed flooring with a gorgeous engineered wood flooring throughout the whole first floor. But the second floor wasn’t left out, we also updated their carpet with a subtle patterned grey beauty that tied in with the colors we utilized on the first floor. New taller baseboards throughout their entire home also helped to unify the spaces and brought the update full circle. One of the most dramatic changes we made was to take down all of the original wood railings and replace them custom steel railings. Our goal was to design a staircase that felt lighter and created less of a visual barrier between spaces. We painted the existing stringer a crisp white, and to balance out the cool steel finish, we opted for a wooden handrail. We also replaced the original carpet wrapped steps with dark wooden steps that coordinate with the finish of the handrail. Lighting has a major impact on how we feel about the space we’re in, and we took on this home’s lighting problems head on. By adding recessed lighting to the family room, and replacing all of the light fixtures on the first floor we were able to create more even lighting throughout their home as well as add in a few fun accents in the dining room and stairwell. To update the fireplace in the family room we replaced the original mantel with a dark solid wood beam to clean up the lines of the fireplace. We also replaced the original mirrored gold doors with a more contemporary dark steel finished to help them blend in better. The clients also wanted to tackle their powder room, and already had a beautiful new vanity selected, so we were able to design the rest of the space around it. Our favorite touch was the new accent tile installed from floor to ceiling behind the vanity adding a touch of texture and a clear focal point to the space. Little changes like replacing all of their door hardware, removing the popcorn ceiling, painting the walls, and updating the wet bar by painting the cabinets and installing a new quartz counter went a long way towards making this home a perfect fit for our clients.
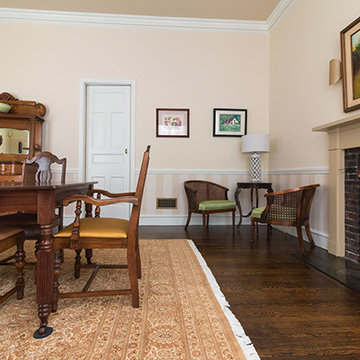
Inspiration for a large transitional separate dining room in Philadelphia with a standard fireplace, a brick fireplace surround, beige walls, dark hardwood floors and brown floor.
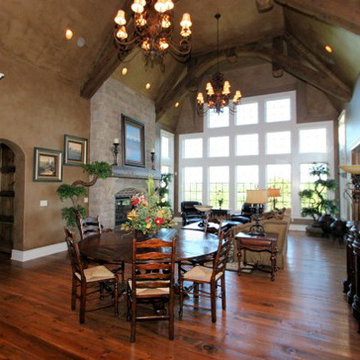
This is an example of a mid-sized country open plan dining in Other with brown walls, dark hardwood floors, a standard fireplace and a brick fireplace surround.
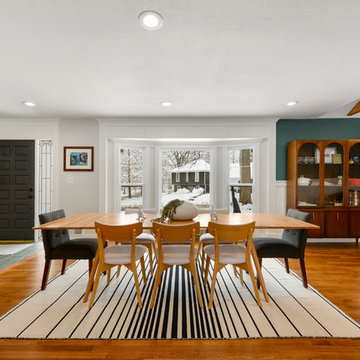
Samantha Ward
Design ideas for a mid-sized traditional open plan dining in Kansas City with white walls, medium hardwood floors, a standard fireplace and a brick fireplace surround.
Design ideas for a mid-sized traditional open plan dining in Kansas City with white walls, medium hardwood floors, a standard fireplace and a brick fireplace surround.
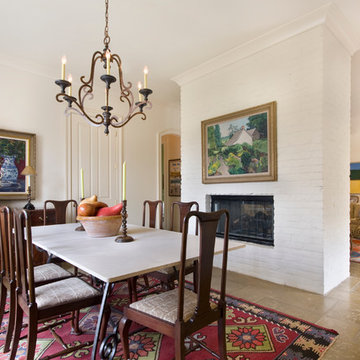
Melissa Oivanki for Custom Home Designs, LLC
Large traditional separate dining room in New Orleans with white walls, limestone floors, a two-sided fireplace and a brick fireplace surround.
Large traditional separate dining room in New Orleans with white walls, limestone floors, a two-sided fireplace and a brick fireplace surround.
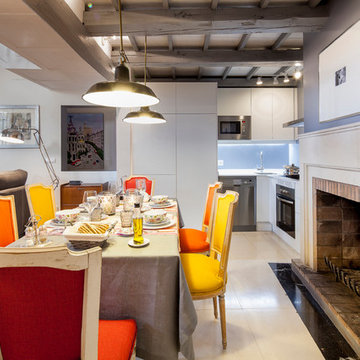
Fotógrafo: Pedro de Agustín
Design ideas for a large transitional open plan dining in Madrid with multi-coloured walls, a standard fireplace and a brick fireplace surround.
Design ideas for a large transitional open plan dining in Madrid with multi-coloured walls, a standard fireplace and a brick fireplace surround.
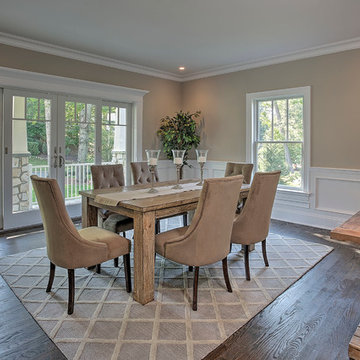
Expansive arts and crafts open plan dining in New York with beige walls, dark hardwood floors, no fireplace and a brick fireplace surround.
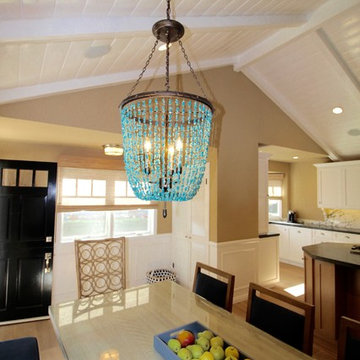
Kamaren Henson of Space Case Design, Torrance, CA
Photo of a beach style kitchen/dining combo in Los Angeles with beige walls, light hardwood floors, a standard fireplace and a brick fireplace surround.
Photo of a beach style kitchen/dining combo in Los Angeles with beige walls, light hardwood floors, a standard fireplace and a brick fireplace surround.
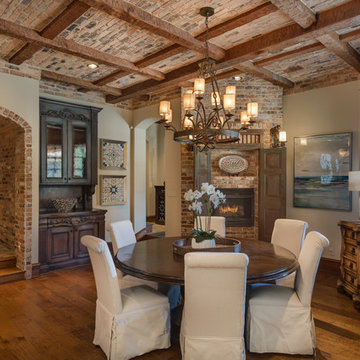
Epic Foto Group
Photo of a mid-sized traditional kitchen/dining combo in Dallas with dark hardwood floors, a corner fireplace, a brick fireplace surround and brown floor.
Photo of a mid-sized traditional kitchen/dining combo in Dallas with dark hardwood floors, a corner fireplace, a brick fireplace surround and brown floor.
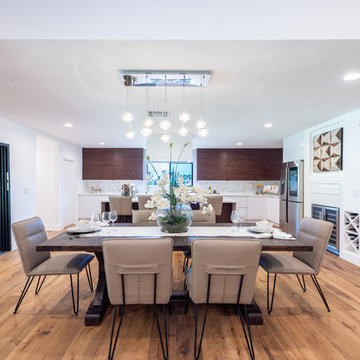
Located in Wrightwood Estates, Levi Construction’s latest residency is a two-story mid-century modern home that was re-imagined and extensively remodeled with a designer’s eye for detail, beauty and function. Beautifully positioned on a 9,600-square-foot lot with approximately 3,000 square feet of perfectly-lighted interior space. The open floorplan includes a great room with vaulted ceilings, gorgeous chef’s kitchen featuring Viking appliances, a smart WiFi refrigerator, and high-tech, smart home technology throughout. There are a total of 5 bedrooms and 4 bathrooms. On the first floor there are three large bedrooms, three bathrooms and a maid’s room with separate entrance. A custom walk-in closet and amazing bathroom complete the master retreat. The second floor has another large bedroom and bathroom with gorgeous views to the valley. The backyard area is an entertainer’s dream featuring a grassy lawn, covered patio, outdoor kitchen, dining pavilion, seating area with contemporary fire pit and an elevated deck to enjoy the beautiful mountain view.
Project designed and built by
Levi Construction
http://www.leviconstruction.com/
Levi Construction is specialized in designing and building custom homes, room additions, and complete home remodels. Contact us today for a quote.
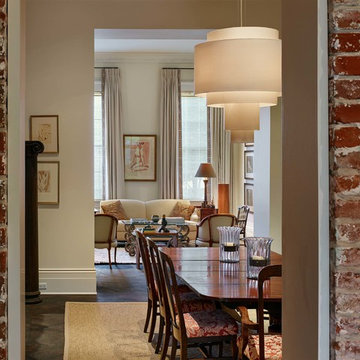
Design ideas for a large transitional separate dining room in New Orleans with white walls, concrete floors, a standard fireplace, a brick fireplace surround and white floor.
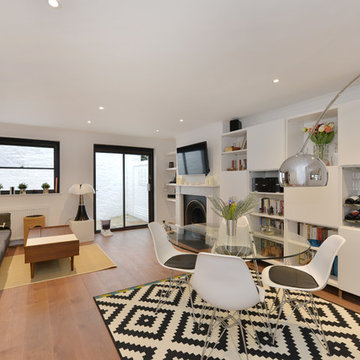
Design ideas for a mid-sized contemporary kitchen/dining combo in London with white walls, medium hardwood floors, a standard fireplace, a brick fireplace surround and brown floor.
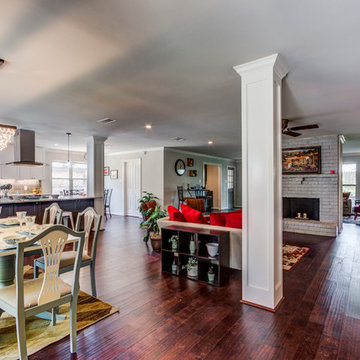
AFTER-NOW OPEN FLOOR PLAN WITH LARGE COLUMN TO SEPARATE SPACES
Photo of a mid-sized traditional kitchen/dining combo in Houston with grey walls, medium hardwood floors, a standard fireplace, a brick fireplace surround and brown floor.
Photo of a mid-sized traditional kitchen/dining combo in Houston with grey walls, medium hardwood floors, a standard fireplace, a brick fireplace surround and brown floor.
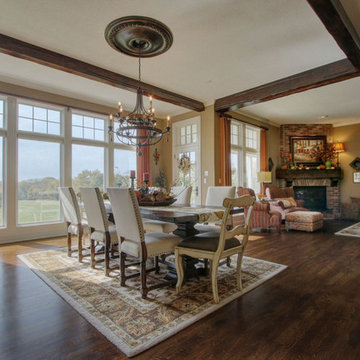
This is an example of a mid-sized mediterranean kitchen/dining combo in Kansas City with beige walls, dark hardwood floors, a standard fireplace and a brick fireplace surround.
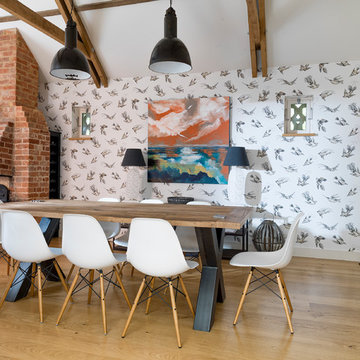
neil davis
Inspiration for a country open plan dining in Other with multi-coloured walls, medium hardwood floors, a brick fireplace surround and beige floor.
Inspiration for a country open plan dining in Other with multi-coloured walls, medium hardwood floors, a brick fireplace surround and beige floor.
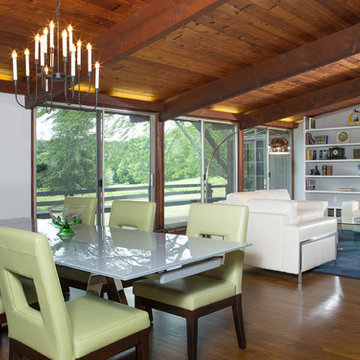
Ashley Studios Janet Skinner
Design ideas for a mid-sized midcentury open plan dining in New York with white walls, dark hardwood floors, a standard fireplace and a brick fireplace surround.
Design ideas for a mid-sized midcentury open plan dining in New York with white walls, dark hardwood floors, a standard fireplace and a brick fireplace surround.
Dining Room Design Ideas with a Brick Fireplace Surround
7