Dining Room Design Ideas with a Brick Fireplace Surround
Refine by:
Budget
Sort by:Popular Today
141 - 160 of 393 photos
Item 1 of 3
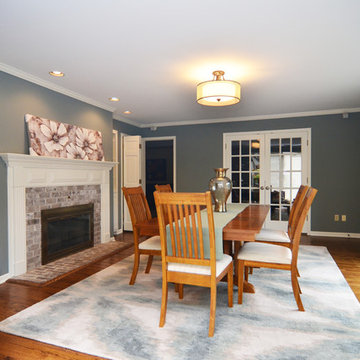
This Brookfield Kitchen Remodel was initiated by the Owners desire to update her dated 1990's oak kitchen with a fresh new look. The once, u-shaped kitchen, was redesigned with a large island with granite countertop. A mix of white and dark stained custom cabinets brightened the space and gave personality to chef space. Quartz countertops on the perimeter coordinates with the grey glass subway backsplash. Glass Uppers finish the cabinetry off, providing a space for the Owner to display fun dish-ware. Additional customization is found in the message center with mail slots, charging station, cork board and dry erase boards.
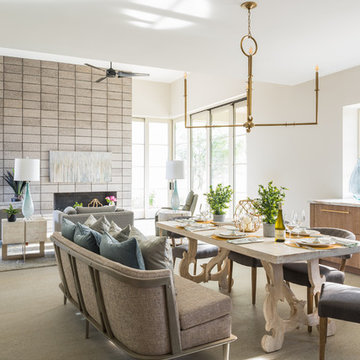
Contemporary farm style dining. Dining Living lifestyle
Photo Credits: CJ Gershon
This is an example of a modern kitchen/dining combo in Phoenix with porcelain floors, a brick fireplace surround and grey floor.
This is an example of a modern kitchen/dining combo in Phoenix with porcelain floors, a brick fireplace surround and grey floor.
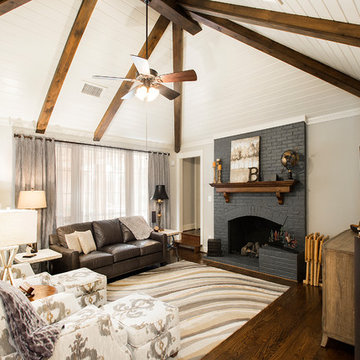
This couple moved to Plano to be closer to their kids and grandchildren. When they purchased the home, they knew that the kitchen would have to be improved as they love to cook and gather as a family. The storage and prep space was not working for them and the old stove had to go! They loved the gas range that they had in their previous home and wanted to have that range again. We began this remodel by removing a wall in the butlers pantry to create a more open space. We tore out the old cabinets and soffit and replaced them with cherry Kraftmaid cabinets all the way to the ceiling. The cabinets were designed to house tons of deep drawers for ease of access and storage. We combined the once separated laundry and utility office space into one large laundry area with storage galore. Their new kitchen and laundry space is now super functional and blends with the adjacent family room.
Photography by Versatile Imaging (Lauren Brown)
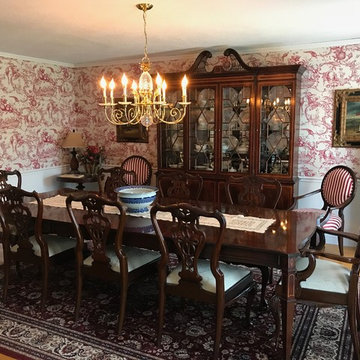
The client's traditional dining room was freshened with new custom blue and white toile drapery and red and white striped upholstered chairs.
This is an example of a large traditional dining room in New York with light hardwood floors, a brick fireplace surround, beige floor, no fireplace and multi-coloured walls.
This is an example of a large traditional dining room in New York with light hardwood floors, a brick fireplace surround, beige floor, no fireplace and multi-coloured walls.
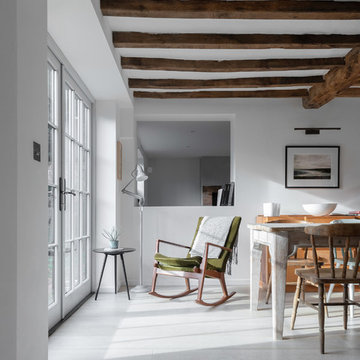
Peter Landers
Design ideas for a mid-sized country open plan dining in Oxfordshire with white walls, light hardwood floors, a two-sided fireplace, a brick fireplace surround and beige floor.
Design ideas for a mid-sized country open plan dining in Oxfordshire with white walls, light hardwood floors, a two-sided fireplace, a brick fireplace surround and beige floor.
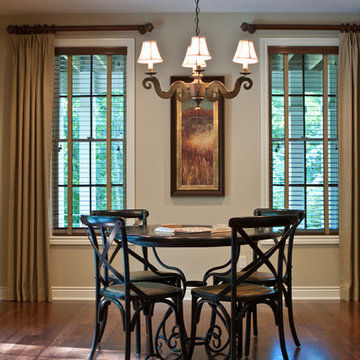
This french country ranch home inspired by nature & the arts tickles the eclectic eye with a mix of rustic & refined elements of things purposeful, fresh & unique in its interior.
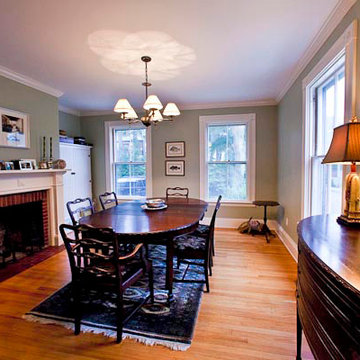
Photos by A4 Architecture. For more information about A4 Architecture + Planning and the Renovation in the Point visit www.A4arch.com
Inspiration for a mid-sized traditional separate dining room in Providence with green walls, medium hardwood floors, a standard fireplace and a brick fireplace surround.
Inspiration for a mid-sized traditional separate dining room in Providence with green walls, medium hardwood floors, a standard fireplace and a brick fireplace surround.
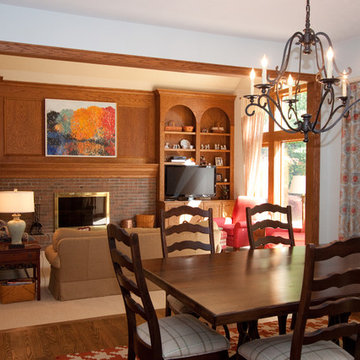
Design ideas for a traditional kitchen/dining combo in Cleveland with blue walls, dark hardwood floors, a standard fireplace and a brick fireplace surround.
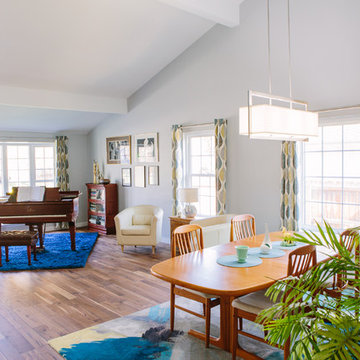
We were excited to take on this full home remodel with our Arvada clients! They have been living in their home for years, and were ready to delve into some major construction to make their home a perfect fit. This home had a lot of its original 1970s features, and we were able to work together to make updates throughout their home to make it fit their more modern tastes. We started by lowering their raised living room to make it level with the rest of their first floor; this not only removed a major tripping hazard, but also gave them a lot more flexibility when it came to placing furniture. To make their newly leveled first floor feel more cohesive we also replaced their mixed flooring with a gorgeous engineered wood flooring throughout the whole first floor. But the second floor wasn’t left out, we also updated their carpet with a subtle patterned grey beauty that tied in with the colors we utilized on the first floor. New taller baseboards throughout their entire home also helped to unify the spaces and brought the update full circle. One of the most dramatic changes we made was to take down all of the original wood railings and replace them custom steel railings. Our goal was to design a staircase that felt lighter and created less of a visual barrier between spaces. We painted the existing stringer a crisp white, and to balance out the cool steel finish, we opted for a wooden handrail. We also replaced the original carpet wrapped steps with dark wooden steps that coordinate with the finish of the handrail. Lighting has a major impact on how we feel about the space we’re in, and we took on this home’s lighting problems head on. By adding recessed lighting to the family room, and replacing all of the light fixtures on the first floor we were able to create more even lighting throughout their home as well as add in a few fun accents in the dining room and stairwell. To update the fireplace in the family room we replaced the original mantel with a dark solid wood beam to clean up the lines of the fireplace. We also replaced the original mirrored gold doors with a more contemporary dark steel finished to help them blend in better. The clients also wanted to tackle their powder room, and already had a beautiful new vanity selected, so we were able to design the rest of the space around it. Our favorite touch was the new accent tile installed from floor to ceiling behind the vanity adding a touch of texture and a clear focal point to the space. Little changes like replacing all of their door hardware, removing the popcorn ceiling, painting the walls, and updating the wet bar by painting the cabinets and installing a new quartz counter went a long way towards making this home a perfect fit for our clients.
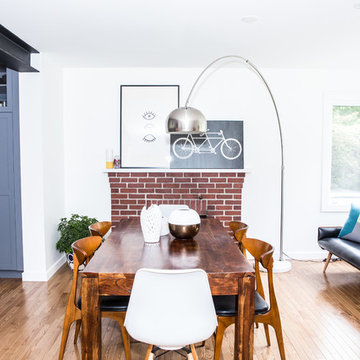
Photo506
Photo of a mid-sized modern kitchen/dining combo in Other with white walls, medium hardwood floors, a standard fireplace and a brick fireplace surround.
Photo of a mid-sized modern kitchen/dining combo in Other with white walls, medium hardwood floors, a standard fireplace and a brick fireplace surround.
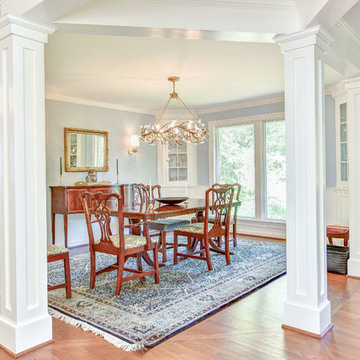
This home received modern updates to the kitchen and dining areas, improving the flow and functionality of the space.
This is an example of a mid-sized modern separate dining room with blue walls, medium hardwood floors, a standard fireplace, a brick fireplace surround and brown floor.
This is an example of a mid-sized modern separate dining room with blue walls, medium hardwood floors, a standard fireplace, a brick fireplace surround and brown floor.
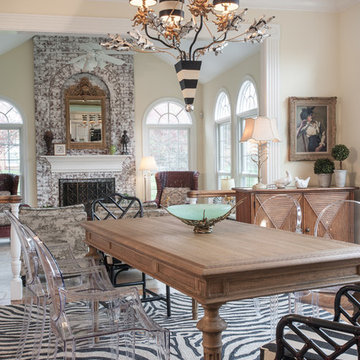
Anne Matheis
Eclectic kitchen/dining combo in St Louis with beige walls, medium hardwood floors, a standard fireplace and a brick fireplace surround.
Eclectic kitchen/dining combo in St Louis with beige walls, medium hardwood floors, a standard fireplace and a brick fireplace surround.
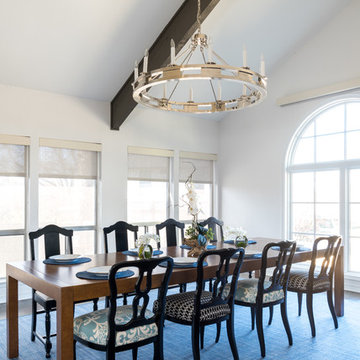
Michael Hunter
This is an example of a mid-sized transitional kitchen/dining combo in Dallas with white walls, medium hardwood floors, a two-sided fireplace, a brick fireplace surround and brown floor.
This is an example of a mid-sized transitional kitchen/dining combo in Dallas with white walls, medium hardwood floors, a two-sided fireplace, a brick fireplace surround and brown floor.
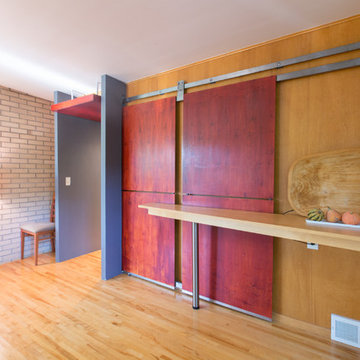
A red rolling barn door on raw steel track, fabricated by LOCUS and Tom Oliphant, can be shut to separate the dining room from the renovated kitchen, for those nights when ambitious dumpling preparation has splattered the kitchen with deliciousness and dirty pots. An easy push on the door and Viola, House. Looks. Clean!
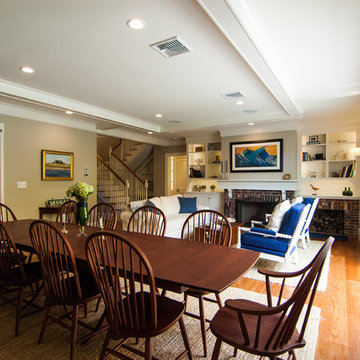
Kelley Raffaele
Mid-sized traditional kitchen/dining combo in Portland Maine with beige walls, medium hardwood floors, a standard fireplace and a brick fireplace surround.
Mid-sized traditional kitchen/dining combo in Portland Maine with beige walls, medium hardwood floors, a standard fireplace and a brick fireplace surround.
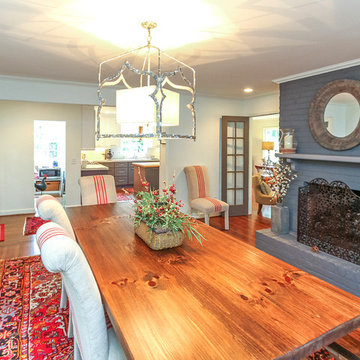
Frick Fotos
Open floor plan between the kitchen, living room and dining room with french doors on each side of the fireplace to create a more open flow between rooms.
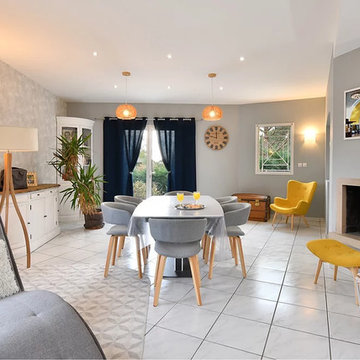
Cet espace a été entièrement aménagé pour répondre aux besoins spécifiques de cette famille. la table est positionnée en accueil maximale, mais cette dernière est quotidiennement positionner au centre des suspensions en bois typiques du design scandinave, aux dimensions de l"intégration des 6 spots pour plus d'intimité et pour laisser place à un grand espace confortable au sol pour les jeunes enfants.
Le jaune permet de donner une touche de dynamisme et le bleu quant à lui apporte le contraste au carrelage initial blanc que le client souhaitait conserver.
Photographe : Thierry Allard
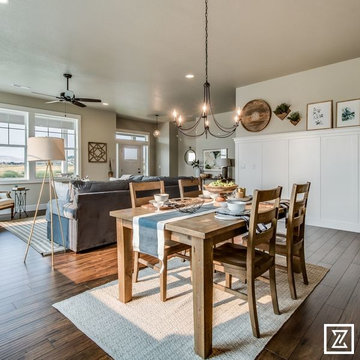
Rob @ Artistic Portraits
Photo of a mid-sized arts and crafts open plan dining in Other with white walls, laminate floors, a standard fireplace, a brick fireplace surround and brown floor.
Photo of a mid-sized arts and crafts open plan dining in Other with white walls, laminate floors, a standard fireplace, a brick fireplace surround and brown floor.
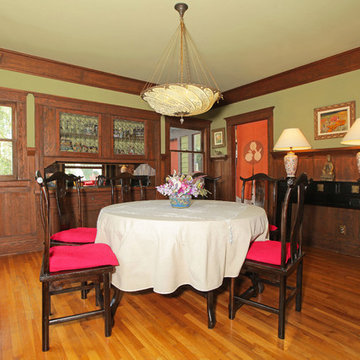
Fortuny lighting and california puppies and asian furniture in a craftsman style home. Mixing Asian furniture with craftsman style details helps break the rigor of the lines.
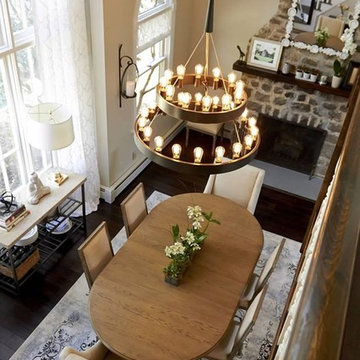
Photo of a transitional dining room in New York with beige walls, dark hardwood floors, a standard fireplace and a brick fireplace surround.
Dining Room Design Ideas with a Brick Fireplace Surround
8