Dining Room Design Ideas with a Concrete Fireplace Surround
Refine by:
Budget
Sort by:Popular Today
101 - 120 of 123 photos
Item 1 of 3
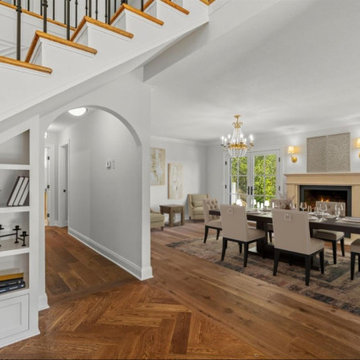
Working within the existing footprint, we devised a plan to take down the wall and boxy staircase separating the kitchen from the living room and entry, maximizing, and drastically forming the open concept living space the client longed for. By removing a third unused patio door and adding a wall adjacent to the dining room, we gained a new kitchen layout, allowing for an oversized centered island, and an additional 14 feet of storage and counterspace, all visible from the front door. The grand vaulted ceilings and arched entry ways add definition and character to this large, airy space. Board and batten trim work, classic iron stair railing and Pastoral wood herringbone floors, prove that when walking into this French country designed home, you’ll immediately feel like you’re somewhere deep in the heart of Provence.
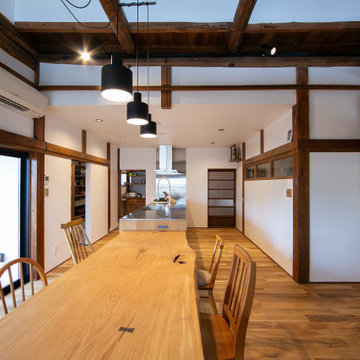
70年という月日を守り続けてきた農家住宅のリノベーション
建築当時の強靭な軸組みを活かし、新しい世代の住まい手の想いのこもったリノベーションとなった
夏は熱がこもり、冬は冷たい隙間風が入る環境から
開口部の改修、断熱工事や気密をはかり
夏は風が通り涼しく、冬は暖炉が燈り暖かい室内環境にした
空間動線は従来人寄せのための二間と奥の間を一体として家族の団欒と仲間と過ごせる動線とした
北側の薄暗く奥まったダイニングキッチンが明るく開放的な造りとなった
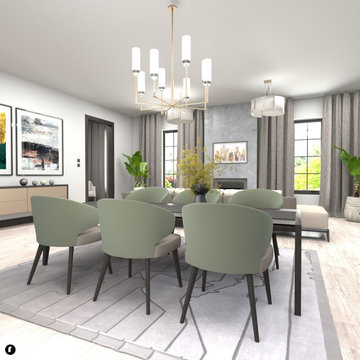
This living room design is contemporary, but with a natural hues and tones. There's a soft fabrics selection and an abstract art selection that makes this space both inviting and luxurious. The bespoke lighting, custom-made curtains, and selection of textiles are carefully picked to create coheisive look.
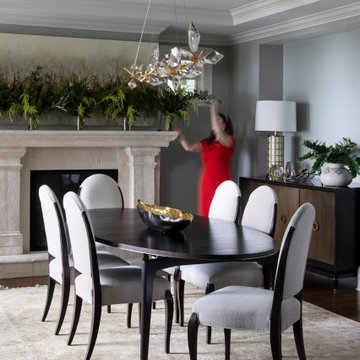
Large transitional separate dining room in Vancouver with green walls, medium hardwood floors, a standard fireplace, a concrete fireplace surround and brown floor.
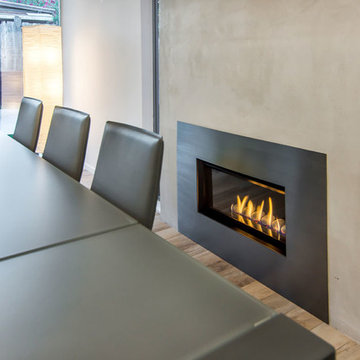
Photo of a mid-sized midcentury kitchen/dining combo in San Francisco with white walls, a standard fireplace and a concrete fireplace surround.
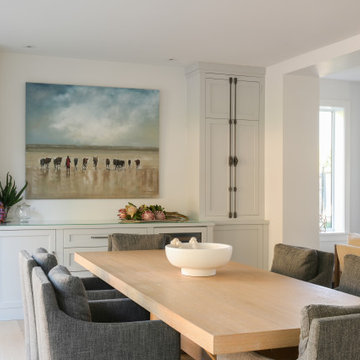
This is an example of an expansive country open plan dining in Vancouver with white walls, light hardwood floors, a standard fireplace, a concrete fireplace surround and beige floor.
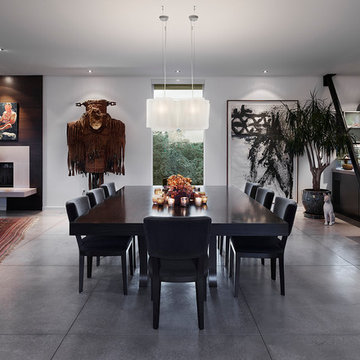
Modern, dining room , customfurniture
Large modern kitchen/dining combo in Vancouver with white walls, concrete floors, a ribbon fireplace, a concrete fireplace surround and grey floor.
Large modern kitchen/dining combo in Vancouver with white walls, concrete floors, a ribbon fireplace, a concrete fireplace surround and grey floor.
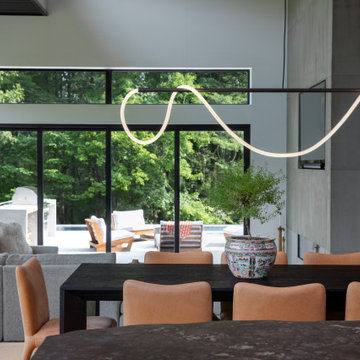
Photo of a large contemporary open plan dining in Other with grey walls, light hardwood floors, a standard fireplace, a concrete fireplace surround, brown floor, vaulted and wood walls.
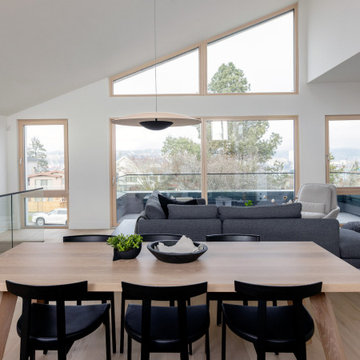
Mid-sized scandinavian open plan dining in Vancouver with white walls, light hardwood floors, a corner fireplace, a concrete fireplace surround and brown floor.
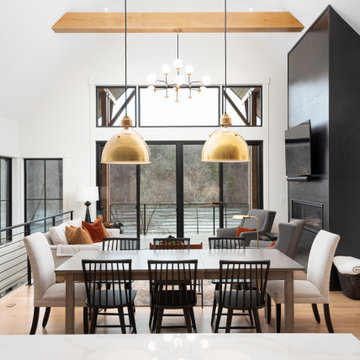
Mid-sized kitchen/dining combo in Other with white walls, medium hardwood floors, a ribbon fireplace, a concrete fireplace surround and vaulted.
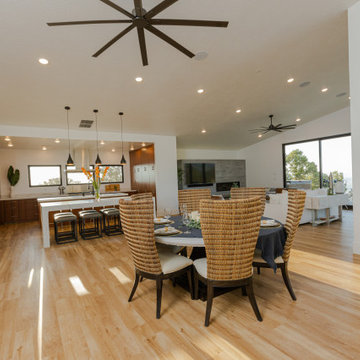
Imagine all the entertaining that can be hosted in this home.
Inspiration for a large modern open plan dining in Salt Lake City with white walls, vinyl floors, a ribbon fireplace, a concrete fireplace surround, brown floor and vaulted.
Inspiration for a large modern open plan dining in Salt Lake City with white walls, vinyl floors, a ribbon fireplace, a concrete fireplace surround, brown floor and vaulted.

Photo of an expansive modern open plan dining in Vancouver with concrete floors, a standard fireplace, a concrete fireplace surround and exposed beam.
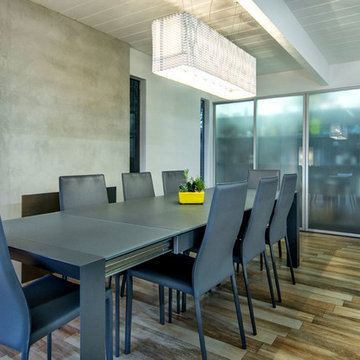
Photo of a mid-sized midcentury kitchen/dining combo in San Francisco with white walls, porcelain floors, a standard fireplace and a concrete fireplace surround.
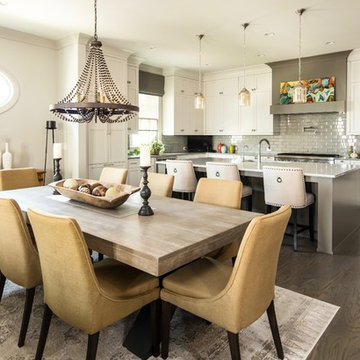
Larger view from the dining space and the kitchen. Open floor concepts are not easy to decorate. All areas have to flow and connect.
Inspiration for a large eclectic kitchen/dining combo in Atlanta with grey walls, dark hardwood floors, a standard fireplace, a concrete fireplace surround and grey floor.
Inspiration for a large eclectic kitchen/dining combo in Atlanta with grey walls, dark hardwood floors, a standard fireplace, a concrete fireplace surround and grey floor.
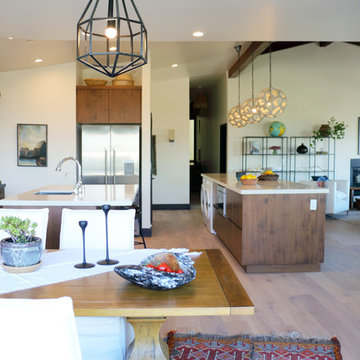
Construction by: SoCal Contractor
Interior Design by: Lori Dennis Inc
Photography by: Roy Yerushalmi
This is an example of a large eclectic open plan dining in Los Angeles with white walls, medium hardwood floors, a standard fireplace, a concrete fireplace surround and brown floor.
This is an example of a large eclectic open plan dining in Los Angeles with white walls, medium hardwood floors, a standard fireplace, a concrete fireplace surround and brown floor.
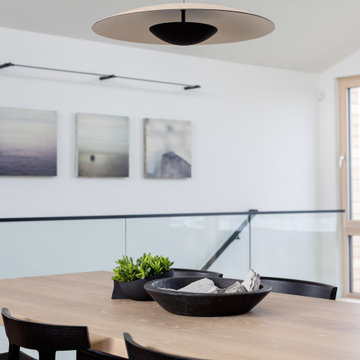
This is an example of a mid-sized scandinavian dining room in Vancouver with white walls, light hardwood floors, a corner fireplace, a concrete fireplace surround and brown floor.
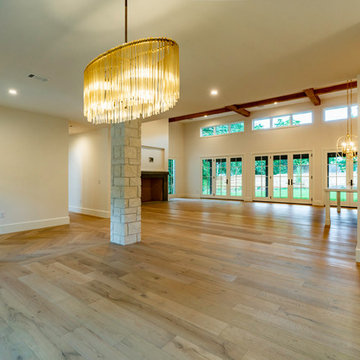
Dining room view into living, contemporary home in Austin, TX. Photography by Mark Adams Media
Design ideas for a large contemporary open plan dining in Austin with beige walls, light hardwood floors, a standard fireplace and a concrete fireplace surround.
Design ideas for a large contemporary open plan dining in Austin with beige walls, light hardwood floors, a standard fireplace and a concrete fireplace surround.
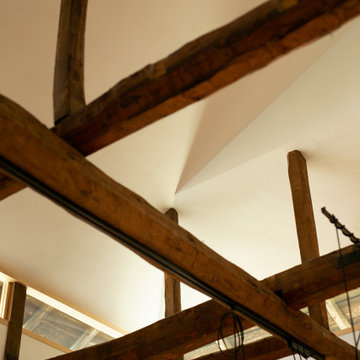
70年という月日を守り続けてきた農家住宅のリノベーション
建築当時の強靭な軸組みを活かし、新しい世代の住まい手の想いのこもったリノベーションとなった
夏は熱がこもり、冬は冷たい隙間風が入る環境から
開口部の改修、断熱工事や気密をはかり
夏は風が通り涼しく、冬は暖炉が燈り暖かい室内環境にした
空間動線は従来人寄せのための二間と奥の間を一体として家族の団欒と仲間と過ごせる動線とした
北側の薄暗く奥まったダイニングキッチンが明るく開放的な造りとなった
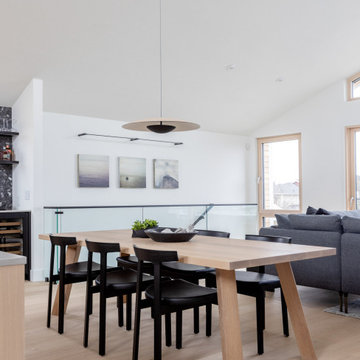
Design ideas for a mid-sized scandinavian dining room in Vancouver with white walls, light hardwood floors, a corner fireplace, a concrete fireplace surround and brown floor.
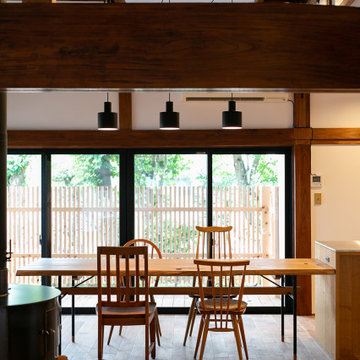
70年という月日を守り続けてきた農家住宅のリノベーション
建築当時の強靭な軸組みを活かし、新しい世代の住まい手の想いのこもったリノベーションとなった
夏は熱がこもり、冬は冷たい隙間風が入る環境から
開口部の改修、断熱工事や気密をはかり
夏は風が通り涼しく、冬は暖炉が燈り暖かい室内環境にした
空間動線は従来人寄せのための二間と奥の間を一体として家族の団欒と仲間と過ごせる動線とした
北側の薄暗く奥まったダイニングキッチンが明るく開放的な造りとなった
Dining Room Design Ideas with a Concrete Fireplace Surround
6