Dining Room Design Ideas with a Corner Fireplace
Refine by:
Budget
Sort by:Popular Today
21 - 40 of 139 photos
Item 1 of 3
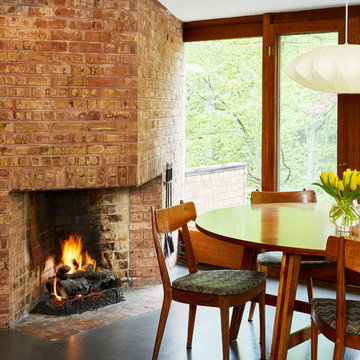
©Brett Bulthuis 2018
Photo of a small midcentury kitchen/dining combo in Chicago with concrete floors, a corner fireplace and a brick fireplace surround.
Photo of a small midcentury kitchen/dining combo in Chicago with concrete floors, a corner fireplace and a brick fireplace surround.
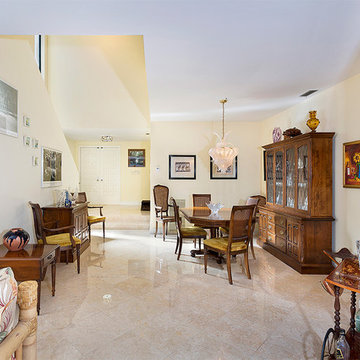
Dining Room
Mid-sized traditional open plan dining in Miami with beige walls, porcelain floors, a corner fireplace, a stone fireplace surround and beige floor.
Mid-sized traditional open plan dining in Miami with beige walls, porcelain floors, a corner fireplace, a stone fireplace surround and beige floor.
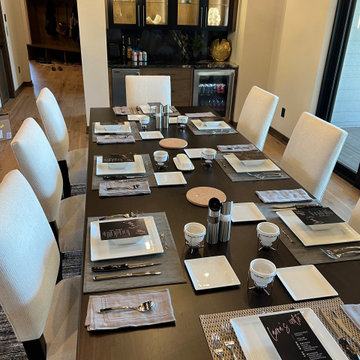
Dining area with serving bar and lighted glass cabinet. Beverage center and ice maker.
This is an example of a large modern kitchen/dining combo in Milwaukee with beige walls, medium hardwood floors, a corner fireplace, brown floor and exposed beam.
This is an example of a large modern kitchen/dining combo in Milwaukee with beige walls, medium hardwood floors, a corner fireplace, brown floor and exposed beam.
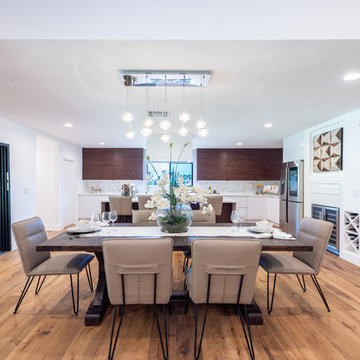
Located in Wrightwood Estates, Levi Construction’s latest residency is a two-story mid-century modern home that was re-imagined and extensively remodeled with a designer’s eye for detail, beauty and function. Beautifully positioned on a 9,600-square-foot lot with approximately 3,000 square feet of perfectly-lighted interior space. The open floorplan includes a great room with vaulted ceilings, gorgeous chef’s kitchen featuring Viking appliances, a smart WiFi refrigerator, and high-tech, smart home technology throughout. There are a total of 5 bedrooms and 4 bathrooms. On the first floor there are three large bedrooms, three bathrooms and a maid’s room with separate entrance. A custom walk-in closet and amazing bathroom complete the master retreat. The second floor has another large bedroom and bathroom with gorgeous views to the valley. The backyard area is an entertainer’s dream featuring a grassy lawn, covered patio, outdoor kitchen, dining pavilion, seating area with contemporary fire pit and an elevated deck to enjoy the beautiful mountain view.
Project designed and built by
Levi Construction
http://www.leviconstruction.com/
Levi Construction is specialized in designing and building custom homes, room additions, and complete home remodels. Contact us today for a quote.
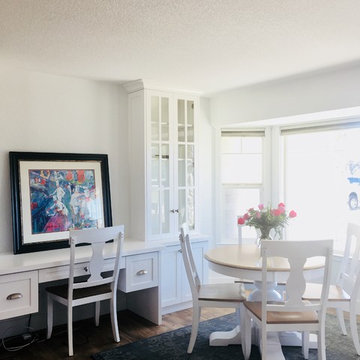
This is an example of a mid-sized contemporary open plan dining in Other with white walls, vinyl floors, a corner fireplace, a plaster fireplace surround and brown floor.
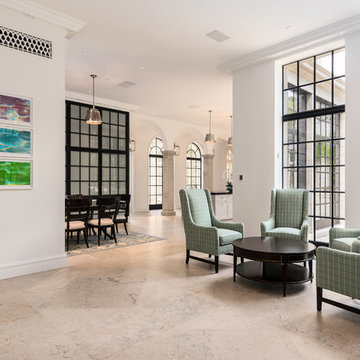
Stephen Reed Photography
Inspiration for an expansive traditional kitchen/dining combo in Dallas with white walls, limestone floors, a corner fireplace, a stone fireplace surround and beige floor.
Inspiration for an expansive traditional kitchen/dining combo in Dallas with white walls, limestone floors, a corner fireplace, a stone fireplace surround and beige floor.
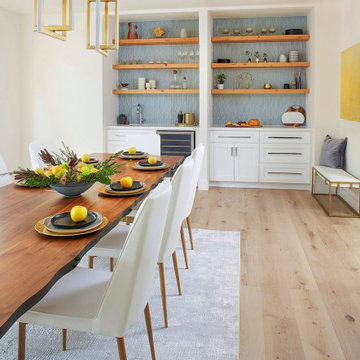
This modern dining room accompanies an entire home remodel in the hills of Piedmont California. The wet bar was once a closet for dining storage that we recreated into a beautiful dual wet bar and dining storage unit with open shelving and modern geometric blue tile.
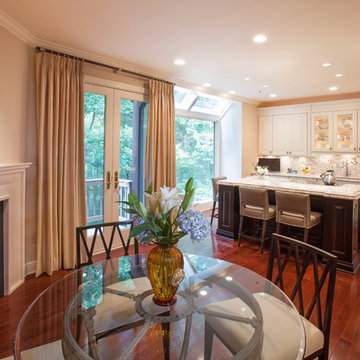
Jason Weil
Transitional kitchen/dining combo in DC Metro with beige walls, dark hardwood floors and a corner fireplace.
Transitional kitchen/dining combo in DC Metro with beige walls, dark hardwood floors and a corner fireplace.
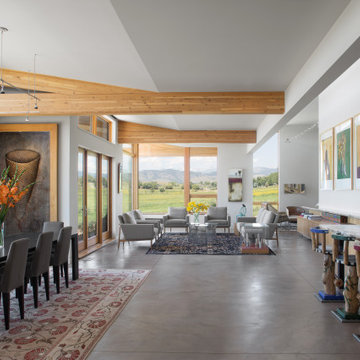
Emily Redfield Photography
Inspiration for an expansive country open plan dining in Denver with white walls, concrete floors, a corner fireplace and grey floor.
Inspiration for an expansive country open plan dining in Denver with white walls, concrete floors, a corner fireplace and grey floor.
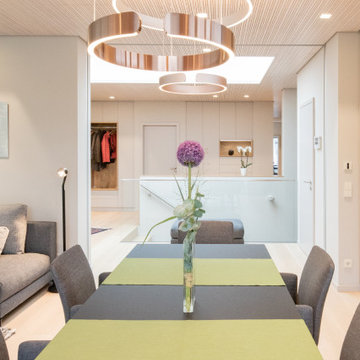
Hier noch ein Bild der Kombination aus verschiedenen Occhio Mito Leuchten. Die wunderbaren leichten Farben und verschiedenen Größen, bringen Leichtigkeit und Poesie.
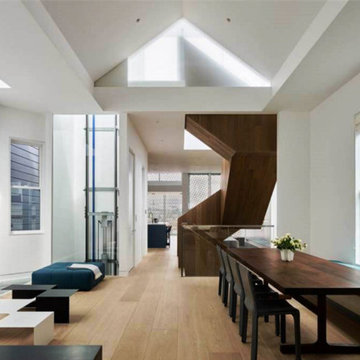
Large modern open plan dining in San Francisco with white walls, light hardwood floors, a corner fireplace and a tile fireplace surround.
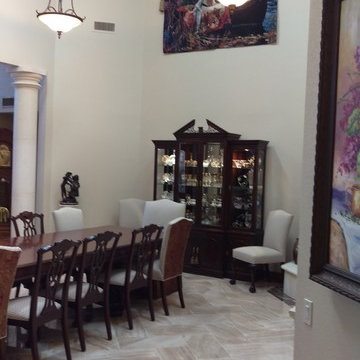
Stacked crown molding with LED lighting, 10ft columns, 3 Velux Skylights and four chandeliers create a dining experience fit for the Queen and King.
Expansive mediterranean kitchen/dining combo in Phoenix with marble floors, a corner fireplace, a stone fireplace surround and beige floor.
Expansive mediterranean kitchen/dining combo in Phoenix with marble floors, a corner fireplace, a stone fireplace surround and beige floor.
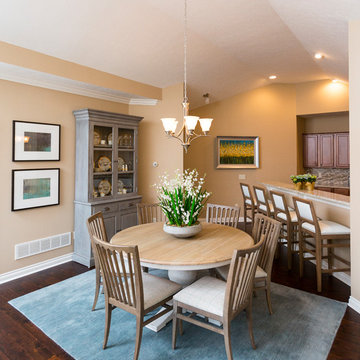
All Ethan Allen furnishings, window treatments, area rugs and accents.
Mid-sized transitional dining room in Cincinnati with beige walls, dark hardwood floors and a corner fireplace.
Mid-sized transitional dining room in Cincinnati with beige walls, dark hardwood floors and a corner fireplace.
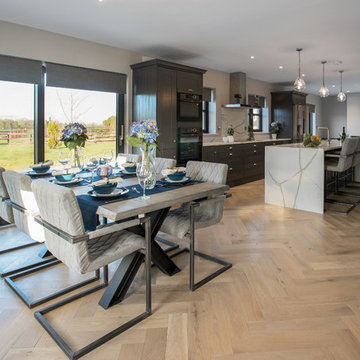
Photographer Derrick Godson
Clients brief was to create a modern stylish kitchen in a predominantly grey colour palette. We cleverly used different colours, textures and patterns in our choice of soft furnishings to create a stylish modern interior.
Open plan area includes a stunning designer dining table and chairs from Denmark with coordinating bar stools for the island.
We also included a stunning waterfall style countertop with coordinating splash back to create a real design statement.
The windows were fitted with remote controlled blinds and beautiful handmade curtains and custom poles.
The herringbone floor and statement lighting give this home a modern edge, whilst its use of neutral colours ensures it is inviting and timeless.
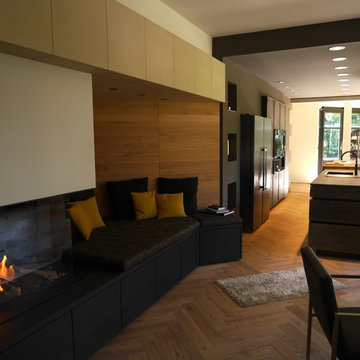
Inspiration for an expansive contemporary kitchen/dining combo in Other with white walls, medium hardwood floors, a corner fireplace, a plaster fireplace surround and brown floor.
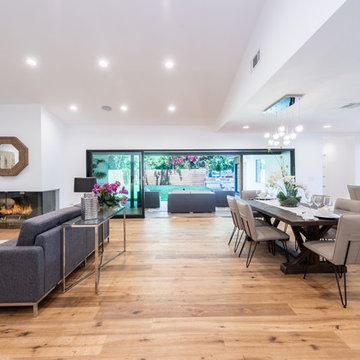
Located in Wrightwood Estates, Levi Construction’s latest residency is a two-story mid-century modern home that was re-imagined and extensively remodeled with a designer’s eye for detail, beauty and function. Beautifully positioned on a 9,600-square-foot lot with approximately 3,000 square feet of perfectly-lighted interior space. The open floorplan includes a great room with vaulted ceilings, gorgeous chef’s kitchen featuring Viking appliances, a smart WiFi refrigerator, and high-tech, smart home technology throughout. There are a total of 5 bedrooms and 4 bathrooms. On the first floor there are three large bedrooms, three bathrooms and a maid’s room with separate entrance. A custom walk-in closet and amazing bathroom complete the master retreat. The second floor has another large bedroom and bathroom with gorgeous views to the valley. The backyard area is an entertainer’s dream featuring a grassy lawn, covered patio, outdoor kitchen, dining pavilion, seating area with contemporary fire pit and an elevated deck to enjoy the beautiful mountain view.
Project designed and built by
Levi Construction
http://www.leviconstruction.com/
Levi Construction is specialized in designing and building custom homes, room additions, and complete home remodels. Contact us today for a quote.
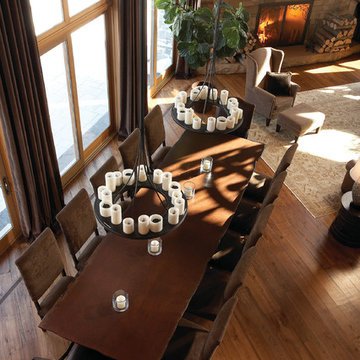
We custom designed a handcrafted bubinga dining table with comfortable espresso leather and chenille chairs to meld with chocolate brown reclaimed elm floors. The handsome presentation of rustic grandeur is reminiscent of a stately lodge
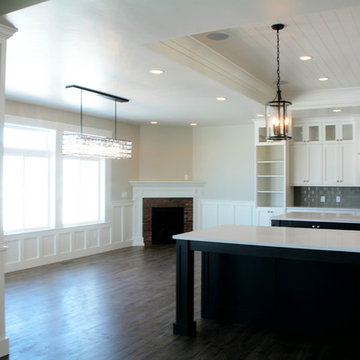
Inspiration for a large arts and crafts kitchen/dining combo in Salt Lake City with beige walls, dark hardwood floors, a corner fireplace and a brick fireplace surround.
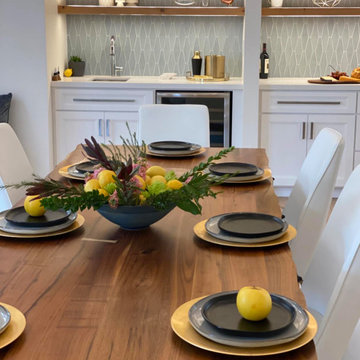
This modern dining room accompanies an entire home remodel in the hills of Piedmont California. The wet bar was once a closet for dining storage that we recreated into a beautiful dual wet bar and dining storage unit with open shelving and modern geometric blue tile.
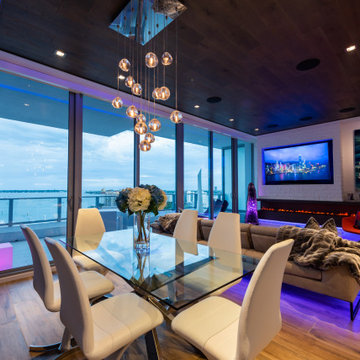
Dining area in Vue Sarasota condo build-out.
Mid-sized contemporary kitchen/dining combo in Tampa with white walls and a corner fireplace.
Mid-sized contemporary kitchen/dining combo in Tampa with white walls and a corner fireplace.
Dining Room Design Ideas with a Corner Fireplace
2